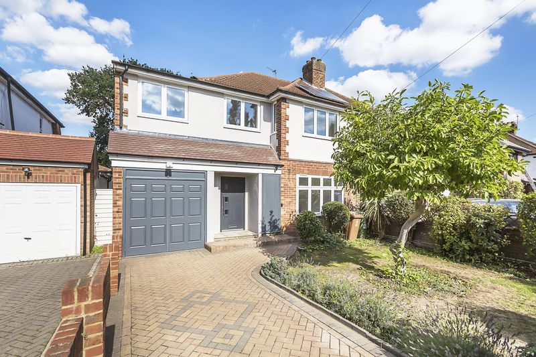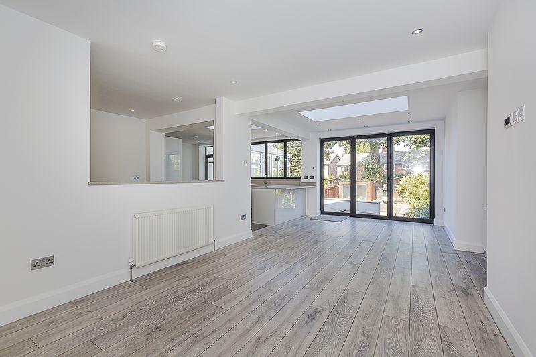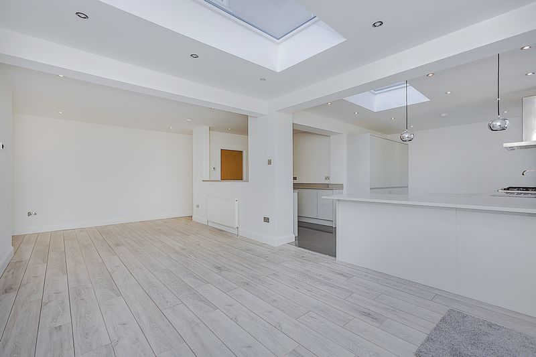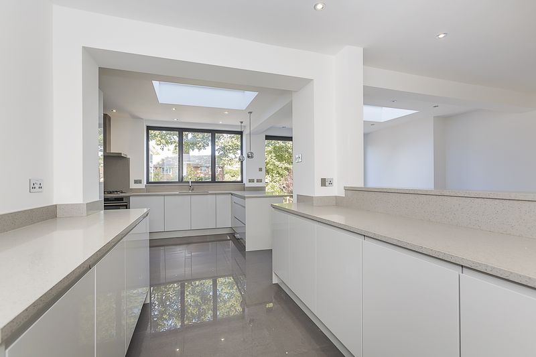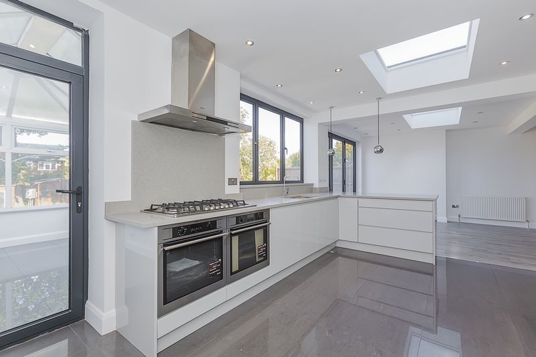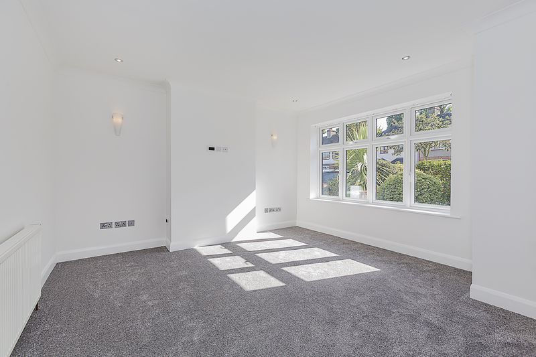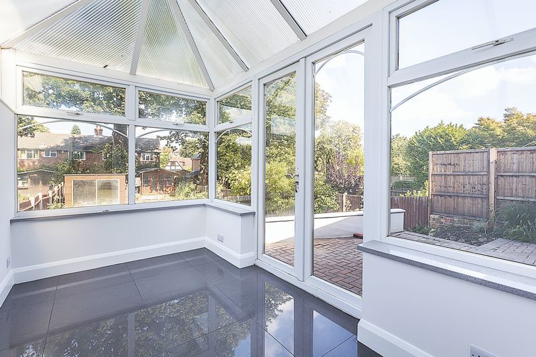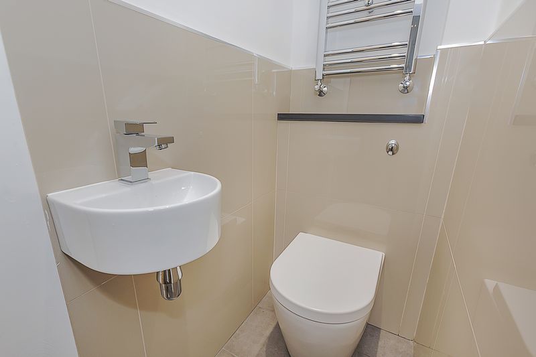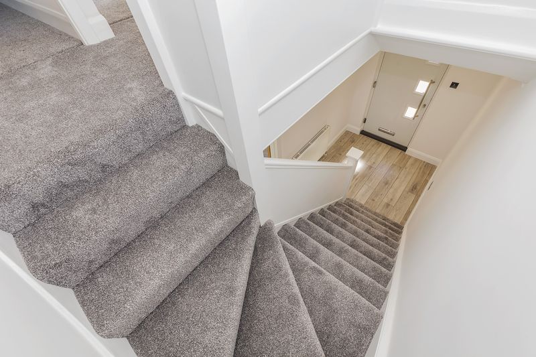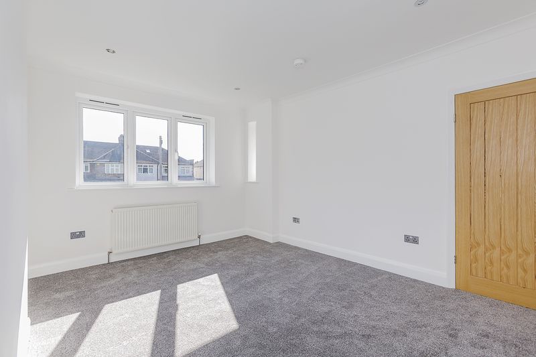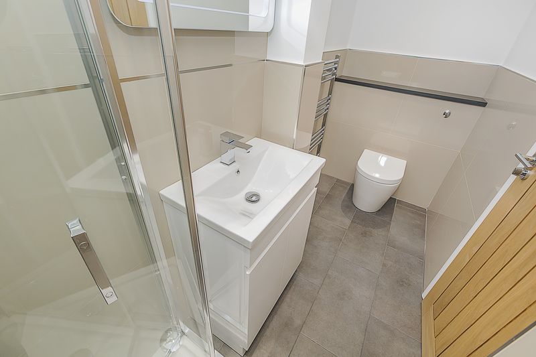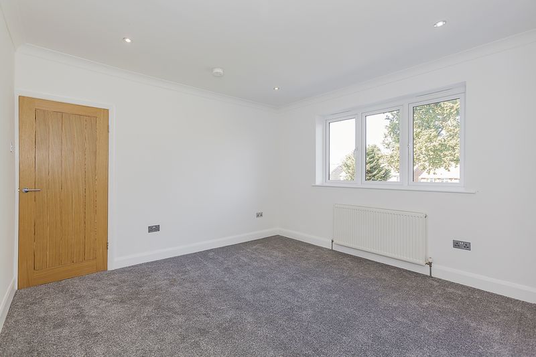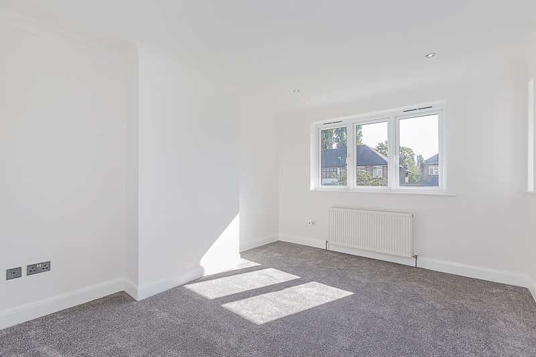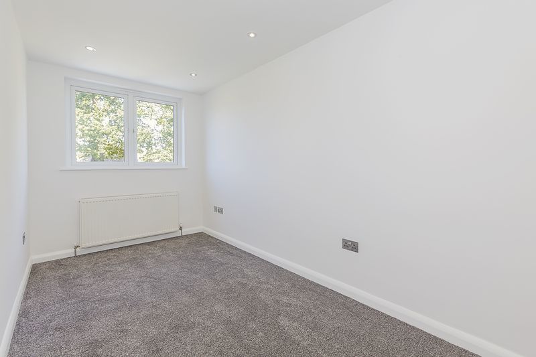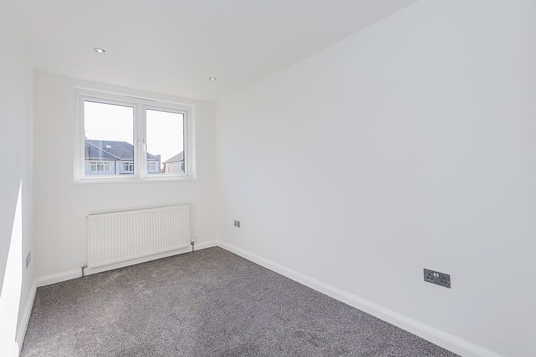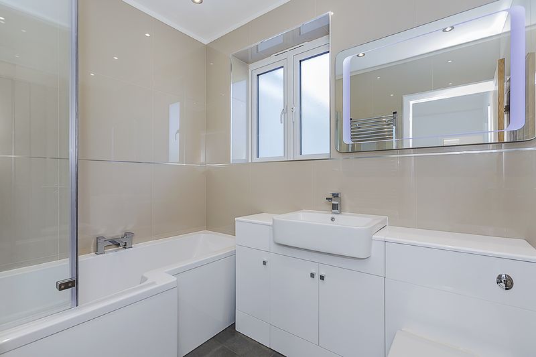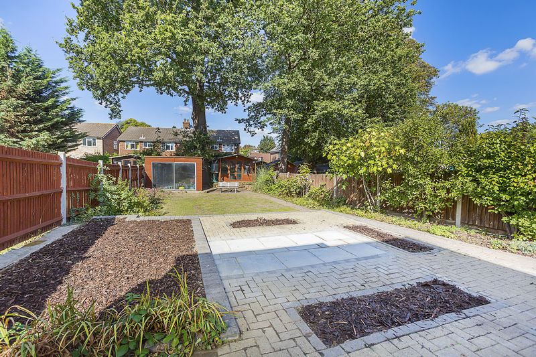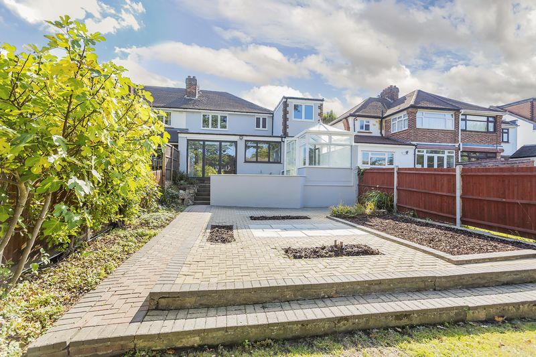The Drive, Bexley Monthly Rental Of £3,250
Please enter your starting address in the form input below.
Please refresh the page if trying an alternate address.
- 5 BEDROOM SEMI-DEATACHED
- 1000 SQ FT KITCHEN & DINING ROOM
- DOUBLE GLAZING & GCH
- GARAGE & OFF-ROAD PARKING
- FAVOURED LOCATION
AVAILABLE March 2025
Harpers & Co is delighted to present this spacious (2000sq ft) family home, located on the prestigious ‘The Drive’, one of Bexley’s most favoured roads. The property boasts a CONSERVATORY, separate BATHROOM & SHOWER ROOM, large open plan kitchen/diner.
This spacious family home stands in close proximity to all of Bexley’s local amenities; restaurants, bars, and train station as well as falling within Bexley borough’s excellent school catchment area.
Immaculately presented, this home boasts a sprawling 900sq ft dining room and glorious kitchen area, large front reception room and family sized entrance hall. Located upstairs are five double bedrooms, a family bathroom and separate shower room. Downstairs, a cloakroom/WC and separate utility room offers plenty of storage. Oak-panelled interior doors accent the highly finished décor. Outside, a spacious, west-facing garden houses two detached outbuildings which make an ideal office and gym etc.
Harpers & Co recommends early viewings for this stunning family home in a sought after location, within excellent Ofsted acclaimed primary & secondary schools. Call today for an appointment through Award Winning Sole Agents Harpers & Co 01322 524 425.
Before the tenancy starts (payable to Harpers &Co
Holding Deposit: One (1) week's rent
Deposit: Five (5) weeks' rent
Holding Deposit Payment
It is a condition that once the holding deposit has been paid, it will be deducted from the first month’s rent upon the
moving in day. The move in date must be within 15 days of the holding deposit being paid, unless otherwise agreed.
The holding deposit is not refundable for the following reasons:
• If at any time you decide not to proceed with the application after the holding deposit has been paid.
• Failure to move in within 15 days of the date on this application, unless otherwise agreed.
• Provide us with false, misleading or incorrect information as part of your tenancy application.
• Unsatisfactory credit check(s) or reference(s).
• Failure of any of the checks which the Landlord is required to undertake under the Immigration Act 2014.
However, if the Landlord decides not to offer you a tenancy for reasons unconnected with the above then your deposit will
be refunded within 7 days. Should you be offered and you accept a tenancy with our Landlord, then your holding deposit
will be credited to the first months’ rent due under that tenancy.
Where, for whatever reason, your holding deposit is neither refunded nor credited against any rental liability, you wil l be
provided with written reasons for your holding deposit not being repaid within 7 days.
During the tenancy (payable to the Agent)
Payment of £50 if you want to change the tenancy agreement (once landlord's permission has been obtained).
Payment of interest for the late payment of rent at a rate of 3% above the current Bank of England base rate.
Payment of the cost to replace loss of keys/security devices (unless proven that the replacement cost more)
Payment of any unpaid rent or other reasonable costs associated with your early termination of the tenancy.
During the tenancy (payable to the provider) if permitted and applicable:
Utilities - gas, electricity, water
Communications - telephone and broadband
Installation of cable/satellite
Subscription to cable/satellite supplier
Television licence
Council Tax
Tenant protection & Client Money Protection (CMP)
Redress Scheme& Tenant protection
Harpers & Co is a member of the Property Ombudsman TPO
Harpers & Co is a member of the Client Money Protection Scheme CMP (0059254)
Hallway
Grey composite UPVC security door with opaque glass inserts and chrome fixings, grey-oak Krono flooring throughout, skirting, coving, LED spotlights to the ceiling, smoke alarm, chrome switch plates provide ample electrical points.
Front Reception
13' 5'' x 14' 1'' (4.1m x 4.3m)
Fully carpeted throughout, skirting, coving, LED spotlights to ceiling, chrome switch-plates including two aerial socket points, with provisions for wall-mounted television, ceiling mounted smoke alarm, radiator.
Kitchen/Dining Room
28' 3'' x 23' 11'' (8.6m x 7.3m)
Grey-oak Krono flooring throughout, skirting, LED spotlights to ceiling, 2 x radiators, and chrome switch-plates to walls, 2 x skylights, grey powdered aluminium bi-fold sliding doors lead outside to patio area with garden views. Tiled porcelain flooring throughout, light grey hi-gloss handle-less wall & floor mounted kitchen units, sparkling quartz worktops & splash-back, breakfast bar, stainless steel basin with left hand drainer & chrome mixer taps, 1 x radiator, 6 ring AEG gas hob, 2 x AEG oven, & matching AEG extractor unit, double height integrated fridge & freezer, integrated dishwasher. Kitchen pantry, measuring 1mx1m fronted by matching grey gloss doors. Chrome switch plates & double pendant ceiling lights, provisions for wall-mounted television.
Conservatory
12' 2'' x 6' 7'' (3.7m x 2.0m)
Fully porcelain tiled throughout, skirting, UPVC windows with rear garden views, matching quartz window sills, UPVC French door to patio area, multiple plug points.
W/C
Fully tiled throughout, porcelain wall tiles, extractor fan, designer porcelain basin with chrome tap, chrome towel rail and low level designer W/C with push rod waste, LED spotlights to ceiling.
Utility Room
6' 11'' x 6' 3'' (2.1m x 1.9m)
Porcelain tiles throughout, light grey hi-gloss floor-mounted storage cabinets, extraction fan, granite worktops and upstands, LED spotlights, chrome heated towel rail, frosted UPVC window to side elevation.
Master Bedroom
13' 1'' x 11' 6'' (4.0m x 3.5m)
Fully carpeted throughout, skirting, coving, 2 x UPVC windows to front and side elevation, chrome switch plates, 1 x radiator, LED spotlights to ceiling, smoke alarm.
Shower Room
Grey ceramic floor tiles throughout, taupe porcelain wall tiles, glass shower enclosure with designer chrome shower, porcelain basin with vanity unit & chrome mixer taps, low level W/C with push rod waste, chrome towel rail, UPVC window, LED spotlights to ceiling, extractor fan, wall mounted mirror.
Bedroom 2
12' 6'' x 12' 2'' (3.8m x 3.7m)
Fully carpeted throughout, skirting, coving, aerial point, chrome switch plates, 1 x radiator, LED spotlights, smoke alarm, UPVC window to rear garden.
Bedroom 3
14' 9'' x 6' 11'' (4.5m x 2.1m)
Fully carpeted throughout, skirting, coving, chrome switch plates, 1 x radiator, LED spotlights, smoke alarm, UPVC window to front elevation.
Bedroom 4
13' 5'' x 6' 11'' (4.1m x 2.1m)
Fully carpeted throughout, skirting, coving, chrome switch plates, 1 x radiator, LED spotlights, smoke alarm, UPVC window to rear elevation.
Bedroom 5
8' 6'' x 7' 3'' (2.6m x 2.2m)
Fully carpeted throughout, skirting, coving, chrome switch plates, 1 x radiator, LED spotlights, smoke alarm, UPVC window to front elevation.
Bathroom
Grey ceramic tiled flooring throughout, taupe porcelain tiles to wall, P-shaped designer bath with glass shower enclosure & wall mounted shower attachment, chrome heated towel rail, low level W/C with push rod waste, ceiling extractor, white gloss vanity unit with integrated designer porcelain basin & chrome mixer tap, mounted LED mirror, frosted UPVC windows, LED spotlights to ceiling.
Garden
107' 3'' x 29' 6'' (32.7m x 9.0m)
The west-facing garden is planted with a selection of garden shrubs and mature trees. This space offers multi-functional possibilities, with the main area laid to grass, additional sunken planters offer seasonal gardening, while at the rear two detached outhouses are located, the first, deep fronted with double opening French doors, and measuring 8m x 4m . The second outhouse, includes sliding French doors with a side entrance.
Click to enlarge
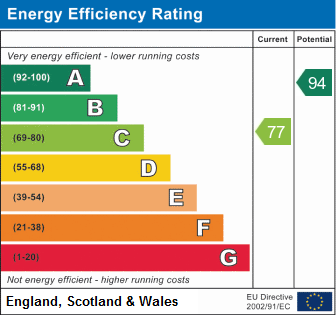
Bexley DA5 3BY




