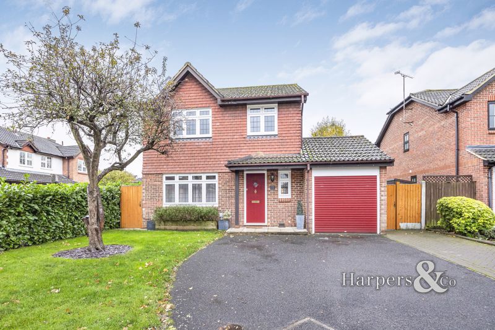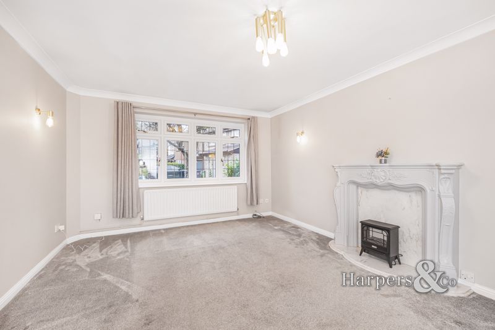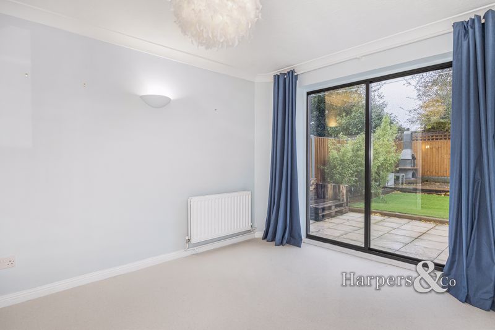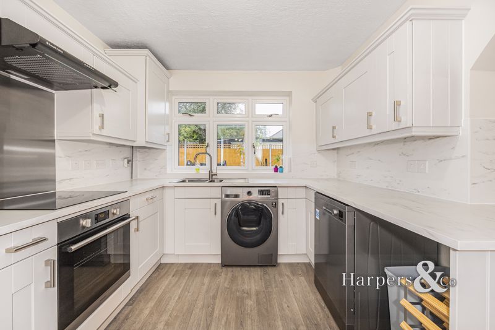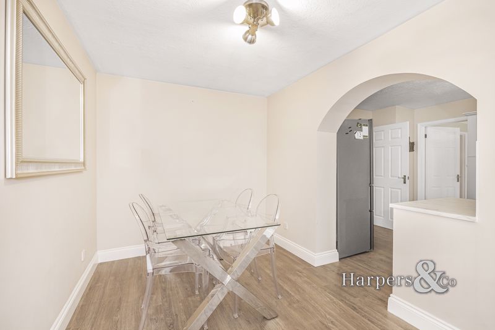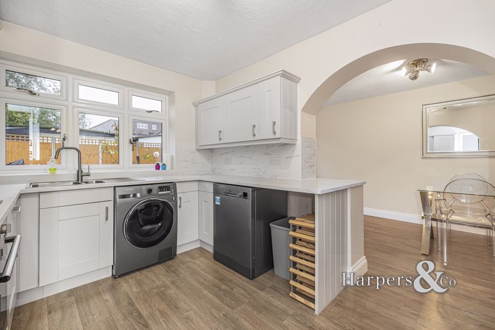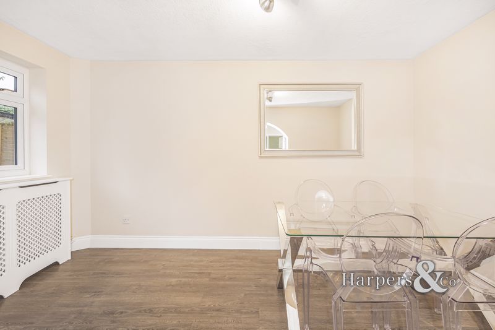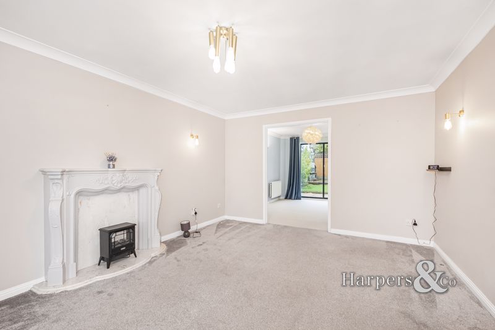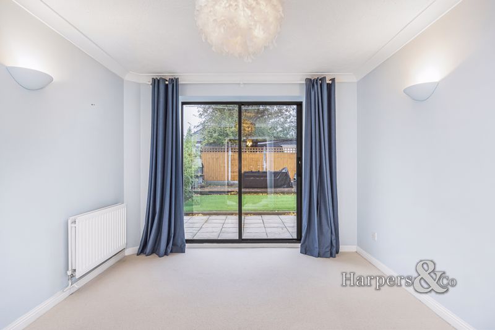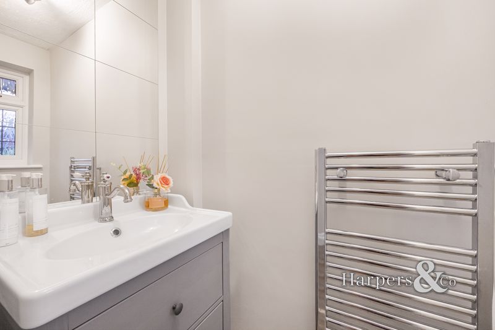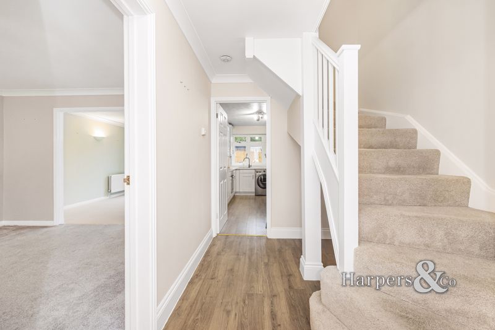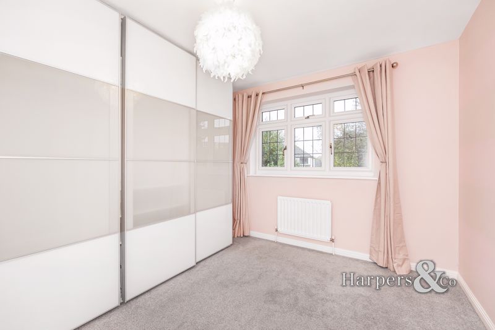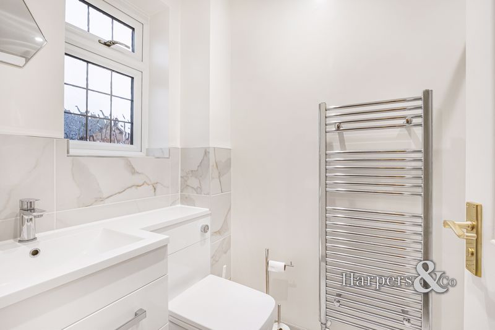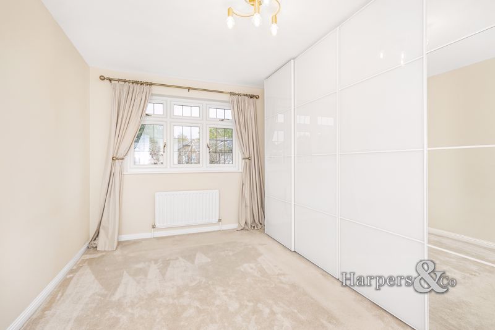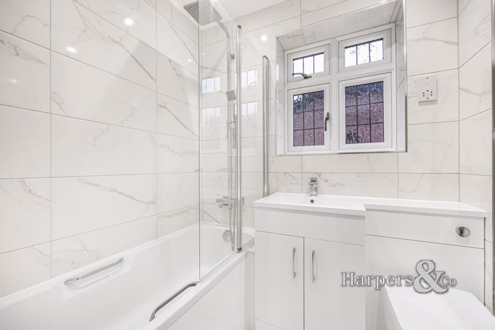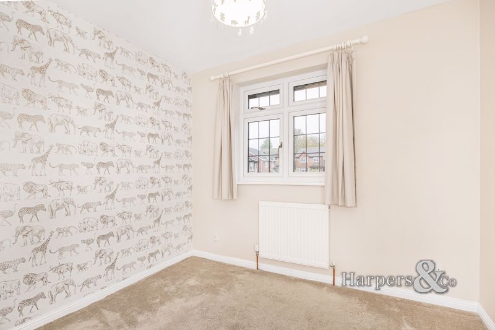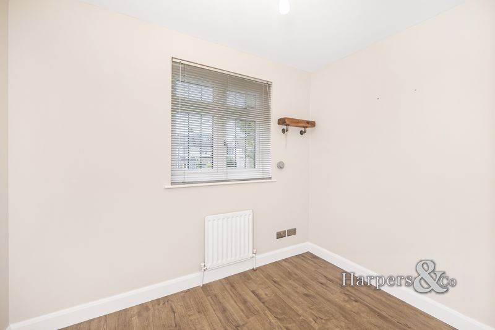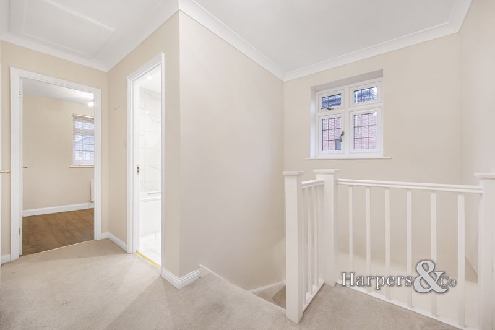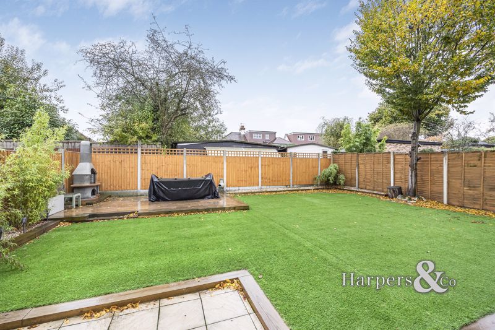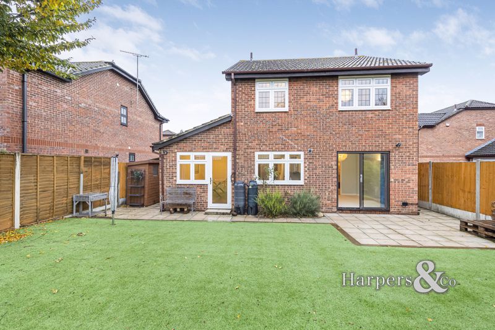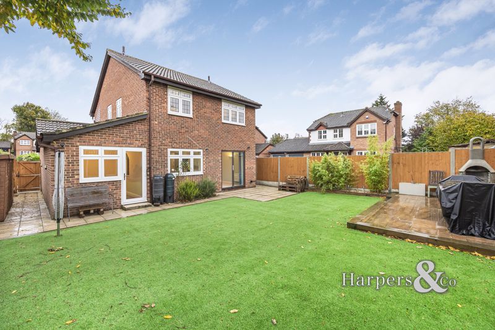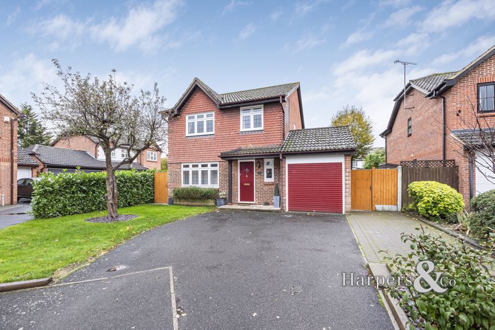Warwick Close, Bexley Monthly Rental Of £2,750
Please enter your starting address in the form input below.
Please refresh the page if trying an alternate address.
- DETACHED 4 BED HOUSE
- 2 RECEPTION ROOMS
- KITCHEN/BREAKFAST ROOM
- GROUND FLOOR CLOAKROOM/WC
- FITTED KITCHEN WITH APPLIANCES
- ENSUITE TO MASTER BEDROOM
- FAMILY BATHROOM
- DRIVE & GARAGE
- HEART OF BEXLEY VILLAGE
- EXCELLENT CATCHMENT FOR LOCAL SCHOOLS
- CLOSE TO BEXLEY TRAIN STATION
- QUIET CLU-DE-SAC
TO LET £2,750 PCM 4 Bed Detached Immaculate house in the heart of Bexley Village and located in a quiet and secluded cul de sac within walking distance to the high street, mainline train station and within catchment to the areas best primary, secondary and grammar schools.
Enjoy generous living spaces designed for comfort and functionality. Bright and airy interiors create a welcoming atmosphere for family and friends. Conveniently situated near the charming Bexley Village and its vibrant high street will allow you to immerse yourself in the local culture, shops, and cafe/restaurants just a stroll away.
The ground floor comprises modern fixtures and fittings throughout with an open plan reception and dining room followed by a very well presented and high spec kitchen/breakfast room, ground floor cloakroom. The first floor has 4 bedrooms and the master has its own en-suite along with an additional family bathroom.
The house is very bright and immaculate throughout and so well placed allowing you to escape and enjoy the tranquility of a private garden, perfect for relaxation and outdoor activities.
Arrange a viewing today through Harpers & Co and experience the charm and elegance of this beautiful home.
Before the tenancy starts (payable to Harpers &Co
Holding Deposit: One (1) week's rent
Deposit: Five (5) weeks' rent
Holding Deposit Payment
It is a condition that once the holding deposit has been paid, it will be deducted from the first month’s rent upon the
moving in day. The move in date must be within 15 days of the holding deposit being paid, unless otherwise agreed.
The holding deposit is not refundable for the following reasons:
• If at any time you decide not to proceed with the application after the holding deposit has been paid.
• Failure to move in within 15 days of the date on this application, unless otherwise agreed.
• Provide us with false, misleading or incorrect information as part of your tenancy application.
• Unsatisfactory credit check(s) or reference(s).
• Failure of any of the checks which the Landlord is required to undertake under the Immigration Act 2014.
However, if the Landlord decides not to offer you a tenancy for reasons unconnected with the above then your deposit will
be refunded within 7 days. Should you be offered and you accept a tenancy with our Landlord, then your holding deposit
will be credited to the first months’ rent due under that tenancy.
Where, for whatever reason, your holding deposit is neither refunded nor credited against any rental liability, you wil l be
provided with written reasons for your holding deposit not being repaid within 7 days.
During the tenancy (payable to the Agent)
Payment of £50 if you want to change the tenancy agreement (once landlord's permission has been obtained).
Payment of interest for the late payment of rent at a rate of 3% above the current Bank of England base rate.
Payment of the cost to replace loss of keys/security devices (unless proven that the replacement cost more)
Payment of any unpaid rent or other reasonable costs associated with your early termination of the tenancy.
During the tenancy (payable to the provider) if permitted and applicable:
Utilities - gas, electricity, water
Communications - telephone and broadband
Installation of cable/satellite
Subscription to cable/satellite supplier
Television licence
Council Tax
Tenant protection & Client Money Protection (CMP)
Redress Scheme& Tenant protection
Harpers & Co is a member of the Property Ombudsman TPO
Harpers & Co is a member of the Client Money Protection Scheme CMP (0059254)
Entrance Hallway
Wood flooring, coved ceiling, skirting, pendant light to ceiling, radiator with radiator cover.
Cloakroom/WC
Frosted double glazed window to front, wood effect tiled flooring, low level WC, vanity wash hand basin, wall mounted mirror, heated towel rail.
Reception
16' 11'' x 11' 11'' (5.16m x 3.64m)
Double glazed window to front with curtain and rail, coved ceiling, skirting, pendant light to ceiling, carpet, radiator, wall lights, feature fire (untested), multiple power points.
Lounge/Diner
12' 2'' x 9' 11'' (3.70m x 3.03m)
Double glazed patio doors to rear garden with curtains and rail, coved ceiling, pendant light to ceiling, skirting, radiator, carpet, multiple power points, wall lights.
Kitchen/Breakfast Room
18' 1'' x 14' 1'' (5.50m x 4.30m)
Double glazed window to rear, spotlight cluster to ceiling, wood flooring, range of fitted wall and base units with work surface over, plumbed for washing machine and dishwasher, fridge freezer, electric oven and hob with extractor over, stainless steel sink unit with drainer, multiple power points. Dining area: Double glazed door and window to rear garden, spotlight cluster to ceiling, skirting, radiator with radiator cover, wood flooring, multiple power points.
Landing
Double glazed window, coved ceiling, carpet, loft access.
Bedroom 1
14' 6'' x 10' 0'' (4.42m x 3.05m)
Double glazed window to front with curtain and rail, skirting, carpet, pendent light to ceiling, radiator, multiple power points, wardrobes, door to ensuite.
Ensuite
Frosted double glazed window to side, spotlight, part tiled wall, tiled flooring, low level WC, wash hand basin, enclosed shower cubicle with chrome fixture and fittings, heated towel rail.
Bedroom 2
11' 6'' x 10' 0'' (3.51m x 3.05m)
Double glazed window to rear with curtain and rail, skirting, carpet, pendant light to ceiling, radiator, multiple power points, wardrobes.
Bedroom 3
Double glazed window to front with curtain and rail, pendant light to ceiling, skirting, carpet, radiator, multiple power points.
Bedroom 4
9' 1'' x 7' 10'' (2.78m x 2.40m)
Double glazed window to rear with venetian blind, skirting, wood flooring, radiator, pendant light to ceiling, multiple power points.
Family Bathroom
Frosted double glazed window to side, spotlights, tiled walls and flooring, low level WC and vanity sink unit, bath with shower attachment over and glass screen, chrome fixture and fittings, heated towel rail.
Rear Garden
40' 3'' x 34' 11'' (12.27m x 10.63m)
Patio area to front and rear, astroturf, shrub border, gated side access, outside tap and light.
Driveway
Driveway with lawn area with shrub borders, access to garage, gated side access to rear garden.
Garage
18' 1'' x 8' 6'' (5.5m x 2.60m)
Power and light.
Harpers & Co Special Remarks
This exquisite immaculate detached property is fantastically located in the heart of Bexley Village in a quite cul de sac allowing its tenants to enjoy Village life and the tranquillity of this superb location. This fantastic family home is well worth viewing.
Click to enlarge
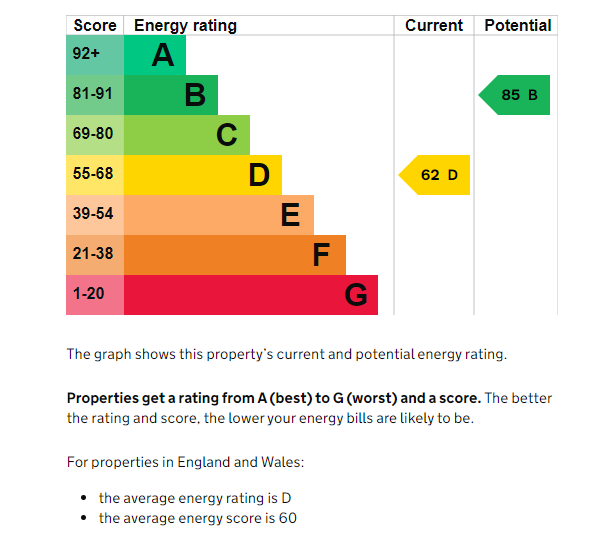
Bexley DA5 3NL




