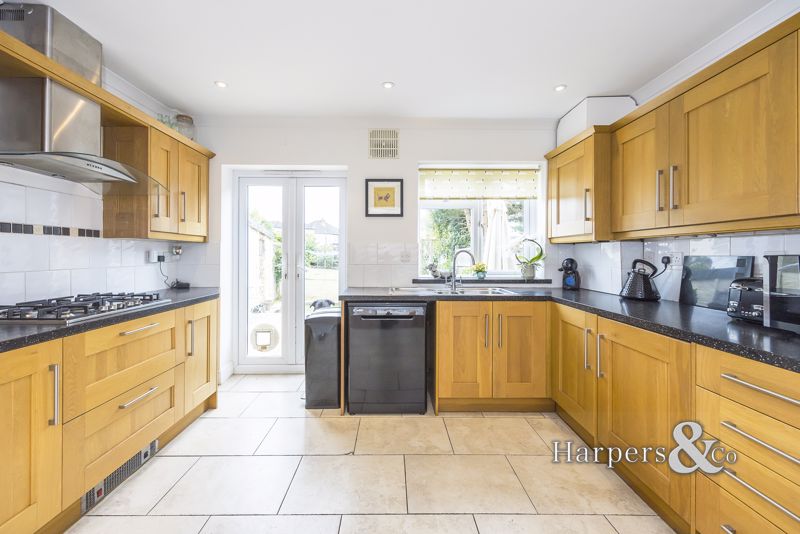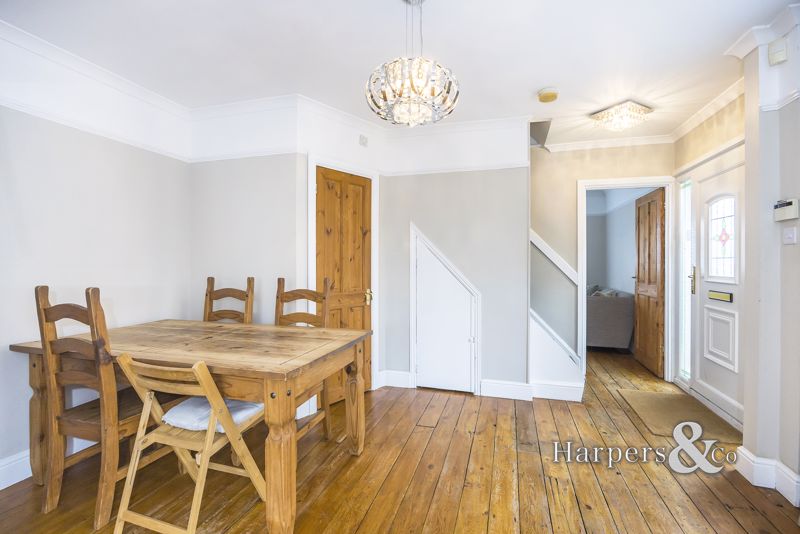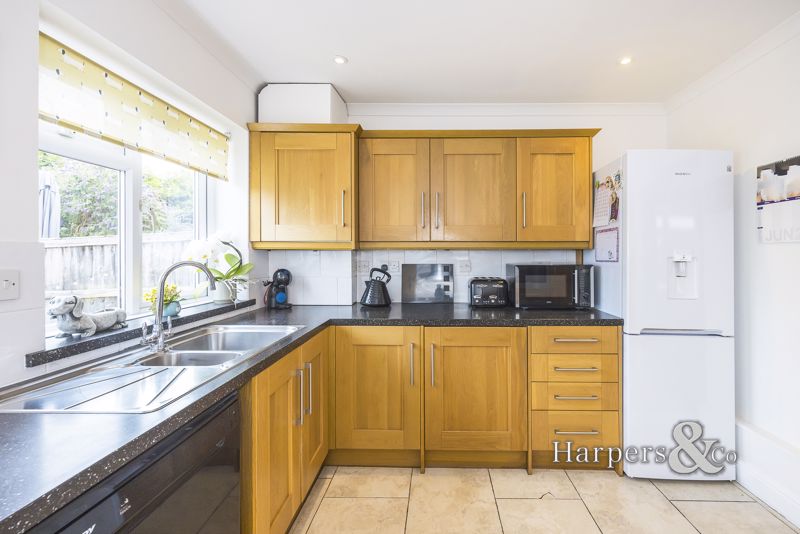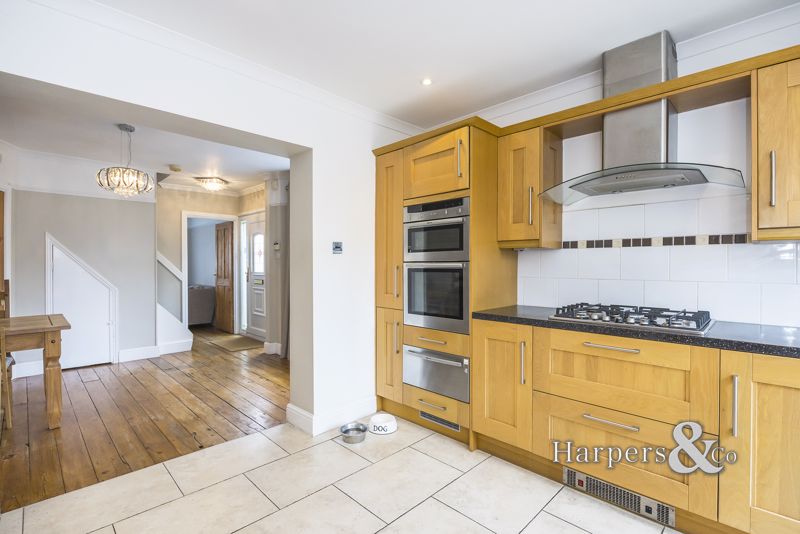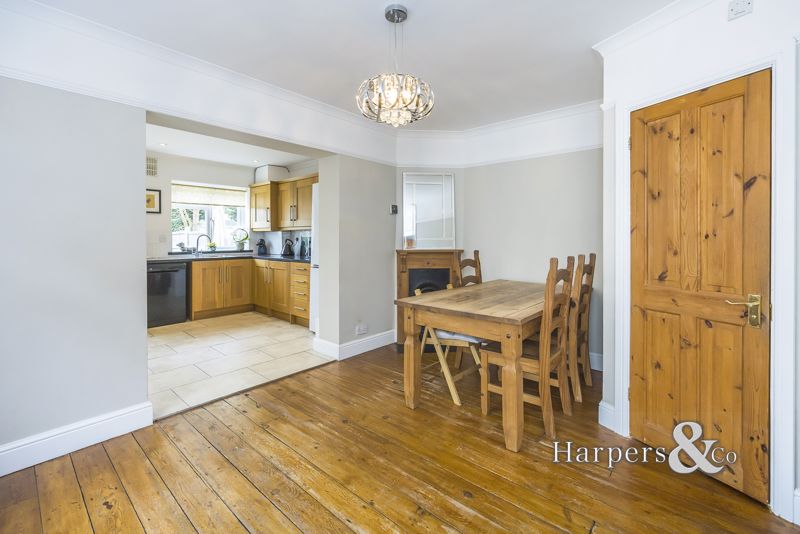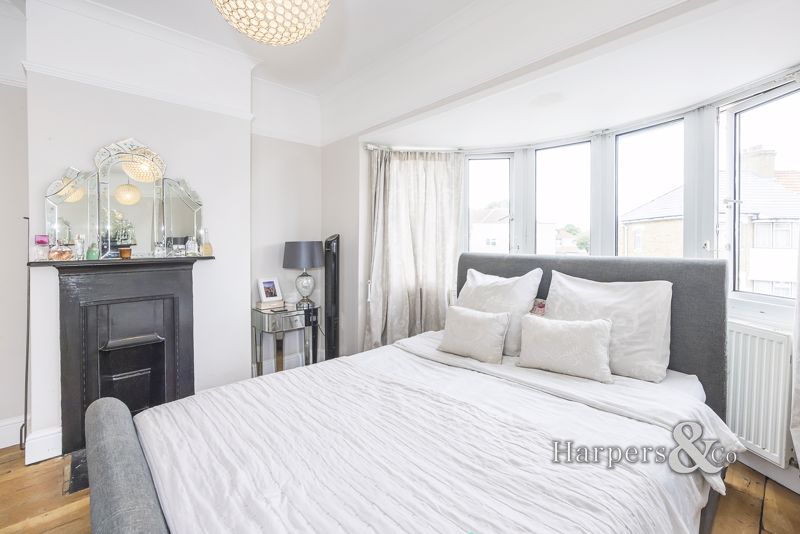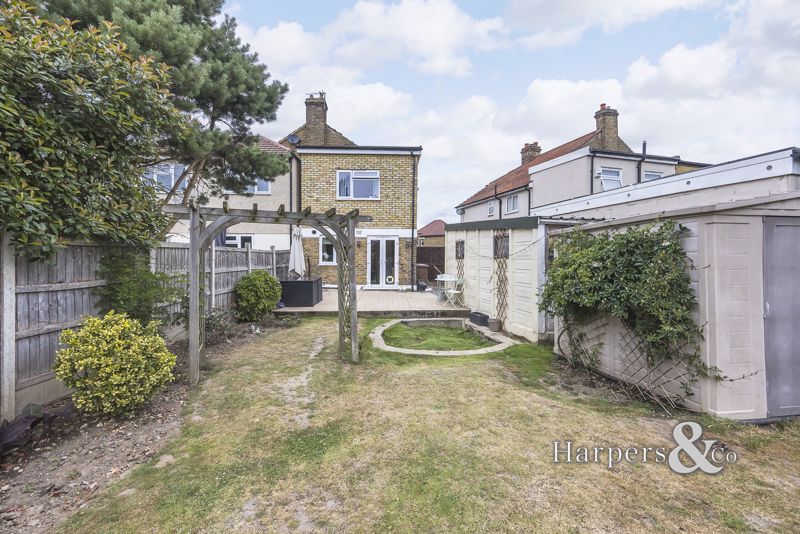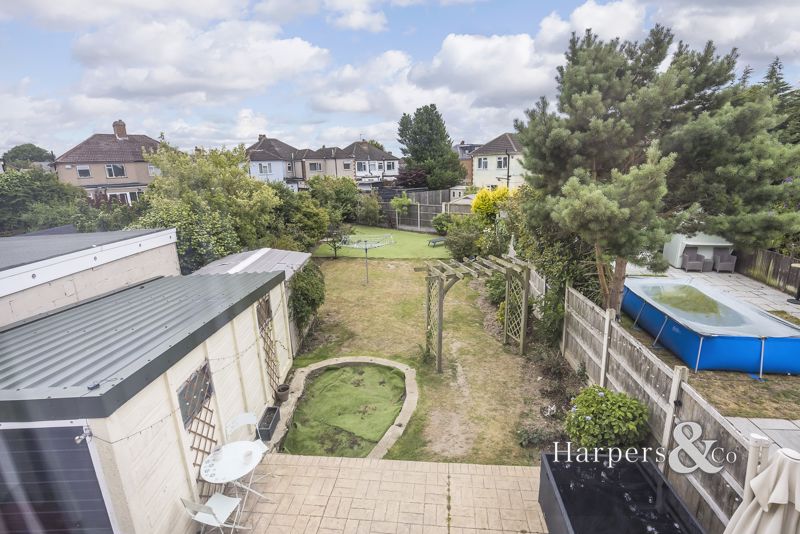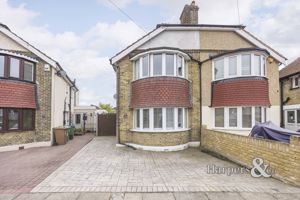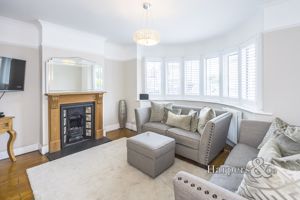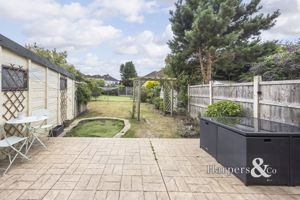Swanley Road, Welling Monthly Rental Of £2,100
Please enter your starting address in the form input below.
TO LET £2,100 PCM 3 BEDROOM SPACIOUS SEMI DETACHED HOME WITH AMPLE PARKING Available Mid/End February 2025.
Harpers & Co are delighted to offer this 3 bedroom home. The ground floor comprises of a lounge, open plan kitchen/dining area. To the first floor are 3 good size bedrooms and a family bathroom. There is a large rear garden with access to the storage shed.
The property is located in close proximity of stations, amenities and local schools.
Viewings highly recommended.
Before the tenancy starts (payable to Harpers &Co
Holding Deposit: One (1) week's rent
Deposit: Five (5) weeks' rent
Holding Deposit Payment
It is a condition that once the holding deposit has been paid, it will be deducted from the first month’s rent upon the
moving in day. The move in date must be within 15 days of the holding deposit being paid, unless otherwise agreed.
The holding deposit is not refundable for the following reasons:
• If at any time you decide not to proceed with the application after the holding deposit has been paid.
• Failure to move in within 15 days of the date on this application, unless otherwise agreed.
• Provide us with false, misleading or incorrect information as part of your tenancy application.
• Unsatisfactory credit check(s) or reference(s).
• Failure of any of the checks which the Landlord is required to undertake under the Immigration Act 2014.
However, if the Landlord decides not to offer you a tenancy for reasons unconnected with the above then your deposit will
be refunded within 7 days. Should you be offered and you accept a tenancy with our Landlord, then your holding deposit
will be credited to the first months’ rent due under that tenancy.
Where, for whatever reason, your holding deposit is neither refunded nor credited against any rental liability, you wil l be
provided with written reasons for your holding deposit not being repaid within 7 days.
During the tenancy (payable to the Agent)
Payment of £50 if you want to change the tenancy agreement (once landlord's permission has been obtained).
Payment of interest for the late payment of rent at a rate of 3% above the current Bank of England base rate.
Payment of the cost to replace loss of keys/security devices (unless proven that the replacement cost more)
Payment of any unpaid rent or other reasonable costs associated with your early termination of the tenancy.
During the tenancy (payable to the provider) if permitted and applicable:
Utilities - gas, electricity, water
Communications - telephone and broadband
Installation of cable/satellite
Subscription to cable/satellite supplier
Television licence
Council Tax
Tenant protection & Client Money Protection (CMP)
Redress Scheme& Tenant protection
Harpers & Co is a member of the Property Ombudsman TPO
Harpers & Co is a member of the Client Money Protection Scheme CMP (0059254)
Entrance
Stripped wooden floorboards, UPVC front door, coved ceiling, skirting, pendant light to ceiling.
Lounge
13' 6'' x 11' 6'' (4.11m x 3.50m)
Double glazed bay window to front with shutters, stripped wooden floorboards, coved ceiling, skirting, picture rail, radiator, pendant light to ceiling, feature fireplace with wood surround (untested), multiple power points.
Kitchen
12' 8'' x 9' 10'' (3.85m x 3.00m)
Tiled flooring, range of fitted oak wall and base units with worksurface over, spotlights to ceiling, double glazed window and doors to rear garden, stainless steel sink unit with mixer taps and drainer, gas hob, extractor and built in electric oven, space for fridge freezer, washing machine and dishwasher, multiple power points.
Dining area
13' 6'' x 12' 10'' (4.11m x 3.90m)
Stripped wooded floorboards, coved ceiling, skirting, picture rail, pendant light to ceiling, multiple power points, radiator, storage cupboard.
Ground floor WC
Low level WC, wash hand basin, spotlight to ceiling
Landing
Carpeted, loft access.
Bedroom 1
13' 5'' x 11' 6'' (4.10m x 3.50m)
Double glazed bay window to front. stripped wooden floorboards, coved ceiling, skirting, picture rail, pendant light to ceiling, feature fireplace (untested), radiator, fitted mirrored wardrobes, multiple power points.
Bedroom 2
12' 2'' x 9' 10'' (3.70m x 3.00m)
Double glazed window to rear, wood laminate flooring, coved ceiling, skirting, picture rail, pendant light to ceiling, radiator, multiple power points, fitted wardrobes and desk.
Bedroom 3
10' 2'' x 6' 11'' (3.10m x 2.10m)
Double glazed window, wood laminate flooring, coved ceiling, skirting, picture rail, pendant light to ceiling, radiator, multiple power points.
Family bathroom
Fully tiled wall and flooring, frosted double glazed window, low level WC, pedestal wash hand basin, bath with shower attachment over and glass shower screen, chrome fixture and fittings, heating towel rail, extractor, wall mounted mirrored unit.
Rear garden
Patio area, mainly laid to lawn with tree and shrub borders, access to storage unit, outside tap and light, gated access to front.
Driveway
Paved for several vehicles, gated access to rear garden.
- SPACIOUS 3 BEDROOM SEMI DETACHED
- LOUNGE
- OPEN PLAN LOUNGE & DINING AREA
- GROUND FLOOR WC
- 3 GOOD SIZE BEDOOMS
- FAMILY BATHROOM
- LARGE REAR GARDEN & STORAGE SHED
- OFF STREET PARKING
- CLOSE TO STATION & AMENITIES
- GOOD CATCHMENT FOR LOCAL SCHOOLS
Welling DA16 1LJ
Harpers & Co







