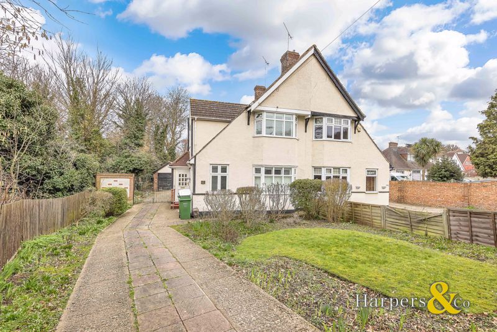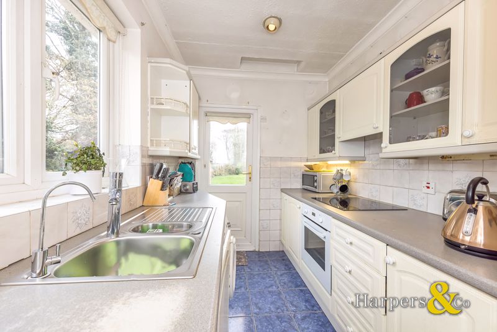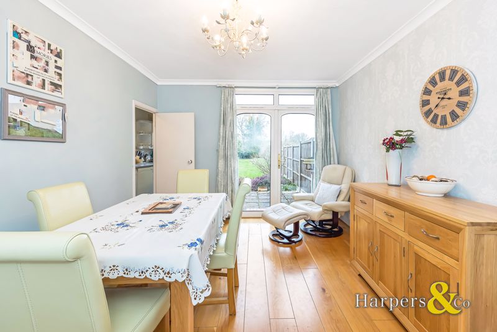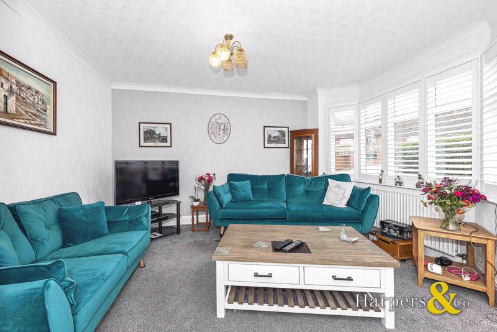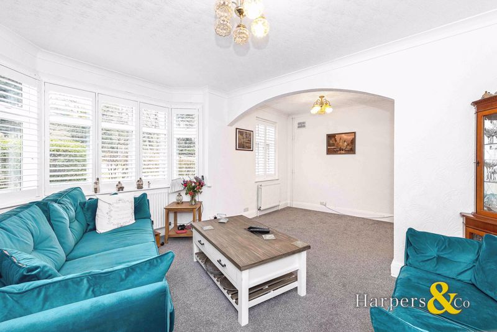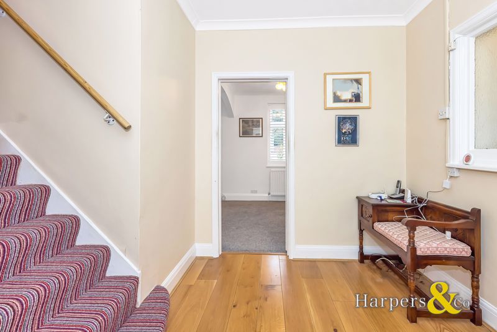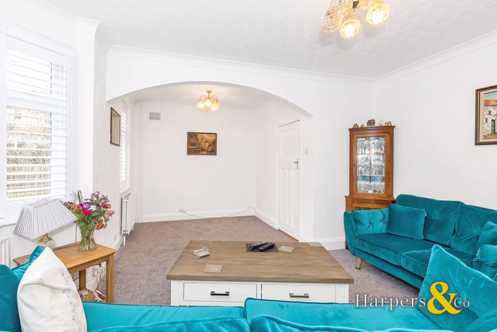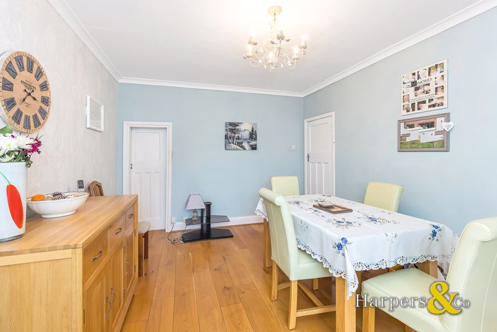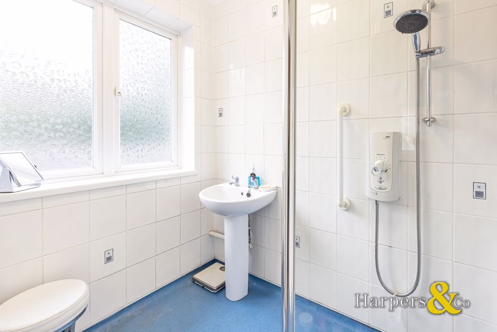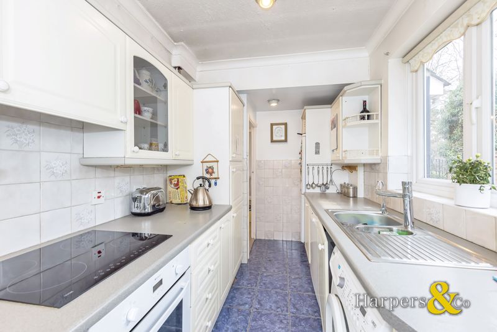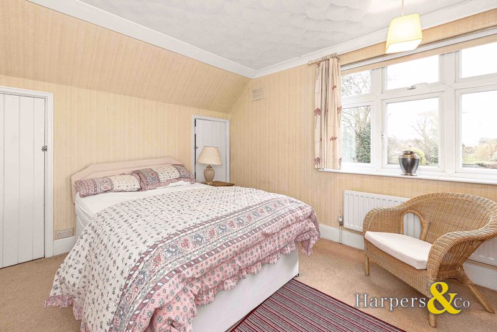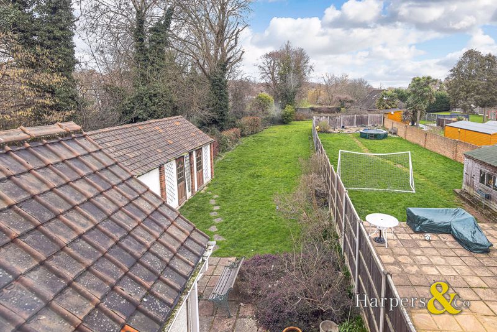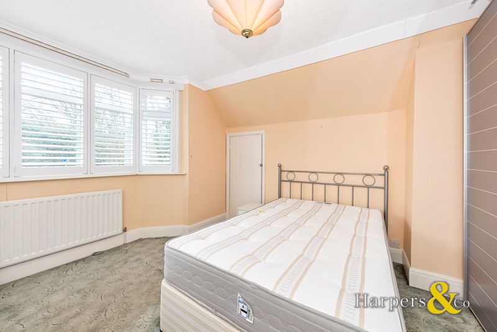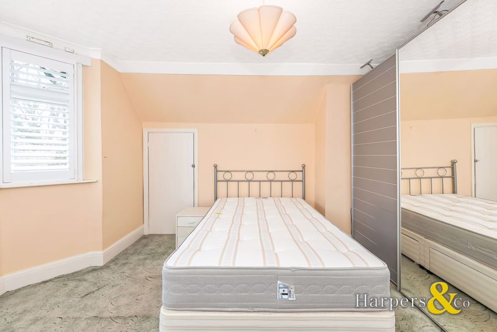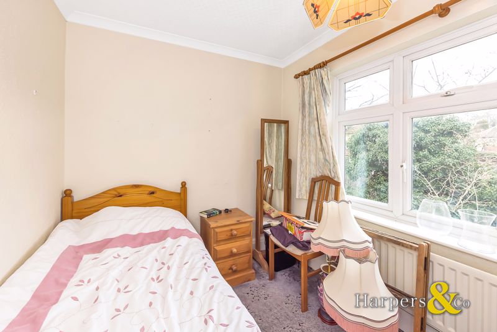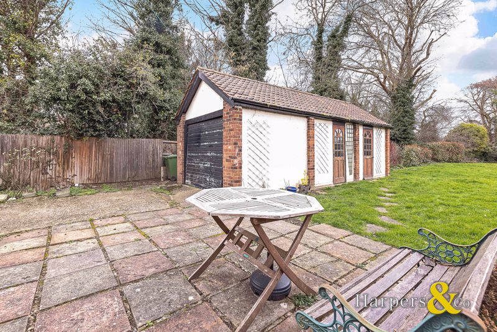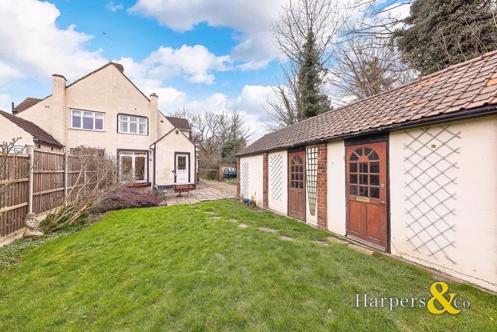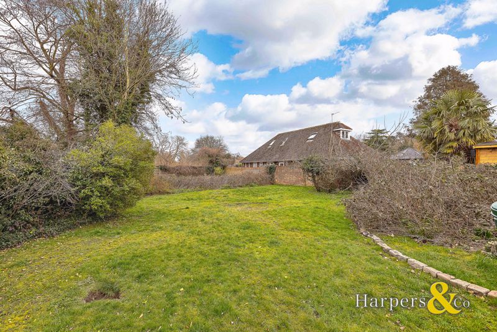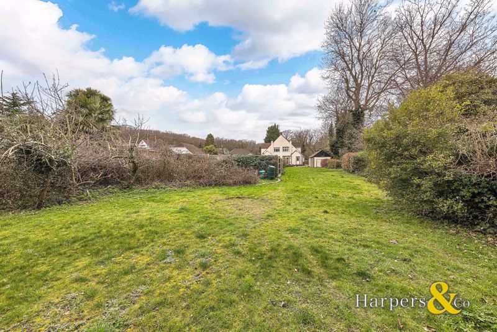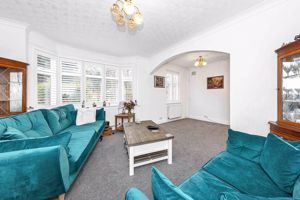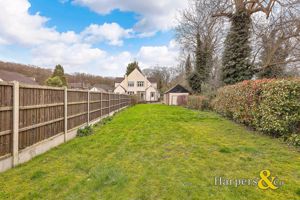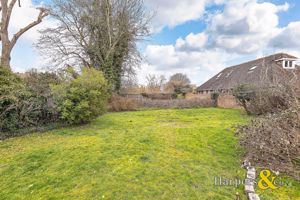Parkhill Road, Bexley Monthly Rental Of £1,600.00
Please enter your starting address in the form input below.
Please refresh the page if trying an alternate address.
- CHALET TYPE 2 STYLE
- LARGE DRIVE
- NEXT TO RIVER
- 3 BEDROOMS
- LARGE LOUNGE
- GROUND FLOOR SHOWER & WC
- DETACHED GARAGE AND OUT HOUSE
- WIDE DRIVE
- 6 MONTH TENANCY
TO LET 6 MONTHS TENANCY THEN MONTH BY MONTH
Chalet style 3 bedroom semi in favored location of Parkhill Road in the heart of Bexley Village.
Harpers & Co are delighted to offer this large 3 bed semi detached chalet style house with DRIVE & GARDEN very well located on the favored Parkhill Road. The property itself has been in the same family ownership for some years and has provided an excellent family home. The front lounge is large along with a well sized dining room and kitchen and ground floor shower room and WC.
The first floor comprises of three good sized bedrooms and a large landing.
This is an excellent family house in and excellent location. Professionals and solid applicants preferred and viewings available through award winning sole agents Harpers & Co 01322 524425.
Before the tenancy starts (payable to Harpers &Co
Holding Deposit: One (1) week's rent
Deposit: Five (5) weeks' rent
Holding Deposit Payment
It is a condition that once the holding deposit has been paid, it will be deducted from the first month’s rent upon the
moving in day. The move in date must be within 15 days of the holding deposit being paid, unless otherwise agreed.
The holding deposit is not refundable for the following reasons:
• If at any time you decide not to proceed with the application after the holding deposit has been paid.
• Failure to move in within 15 days of the date on this application, unless otherwise agreed.
• Provide us with false, misleading or incorrect information as part of your tenancy application.
• Unsatisfactory credit check(s) or reference(s).
• Failure of any of the checks which the Landlord is required to undertake under the Immigration Act 2014.
However, if the Landlord decides not to offer you a tenancy for reasons unconnected with the above then your deposit will
be refunded within 7 days. Should you be offered and you accept a tenancy with our Landlord, then your holding deposit
will be credited to the first months’ rent due under that tenancy.
Where, for whatever reason, your holding deposit is neither refunded nor credited against any rental liability, you wil l be
provided with written reasons for your holding deposit not being repaid within 7 days.
During the tenancy (payable to the Agent)
Payment of £50 if you want to change the tenancy agreement (once landlord's permission has been obtained).
Payment of interest for the late payment of rent at a rate of 3% above the current Bank of England base rate.
Payment of the cost to replace loss of keys/security devices (unless proven that the replacement cost more)
Payment of any unpaid rent or other reasonable costs associated with your early termination of the tenancy.
During the tenancy (payable to the provider) if permitted and applicable:
Utilities - gas, electricity, water
Communications - telephone and broadband
Installation of cable/satellite
Subscription to cable/satellite supplier
Television licence
Council Tax
Tenant protection & Client Money Protection (CMP)
Redress Scheme& Tenant protection
Harpers & Co is a member of the Property Ombudsman TPO
Harpers & Co is a member of the Client Money Protection Scheme CMP (0059254)
Hallway
6' 7'' x 6' 7'' (2m x 2m)
Oak laminate flooring, skirting, coving, side windows, hardwood timber door, pendant light to ceiling, radiator with TRV.
Lounge
18' 10'' x 14' 3'' (5.75m x 4.35m)
Fully carpeted throughout, skirting, coving, double glazed window, rad with trv, pendant light to ceiling, multiple plug points, aerial.
Dining Room
14' 11'' x 11' 7'' (4.54m x 3.53m)
Laminate flooring throughout, skirting, coving, sliding doors to patio and rear garden, multiple plug pints, pendant light to ceiling, under-stair storage.
Kitchen
10' 6'' x 6' 7'' (3.2m x 2m)
Tiled flooring, floor and wall mounted fitted kitchen units, stainless steel basin with drainer and fresh water tap and chrome mixer taps. In built appliances (untested), Door to patio and garden.
Shower Room
6' 7'' x 6' 3'' (2m x 1.9m)
Vinyl flooring, porcelain basin, glass corner shower enclosure, op ague window, extractor.
WC
4' 7'' x 3' 3'' (1.4m x 1m)
Tiled floor, low level WC, light to ceiling, opaque window, heated towel rail.
Bedroom 1
12' 7'' x 12' 6'' (3.83m x 3.80m)
Fully carpeted throughout, skirting, coving, double glazed window, rad with trv, pendant light to ceiling, multiple plug points, aerial. Front garden views.
Bedroom 2
12' 6'' x 11' 10'' (3.80m x 3.60m)
Fully carpeted throughout, skirting, coving, double glazed window, rad with trv, pendant light to ceiling, multiple plug points, aerial. Rear garden views.
Bedroom 3
10' 4'' x 7' 5'' (3.15m x 2.25m)
Fully carpeted throughout, skirting, coving, double glazed window, rad with trv, pendant light to ceiling, multiple plug points, aerial.
Family Bathroom
Rear Garden
Harpers & Co Special Remarks
Click to enlarge
Bexley DA5 1JA




