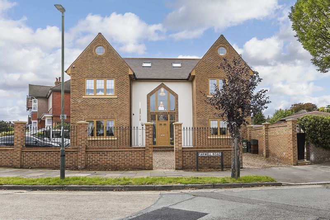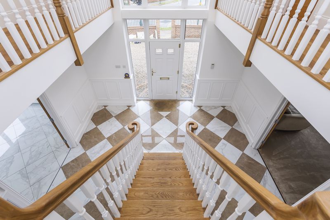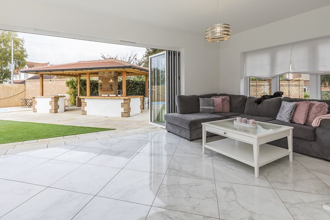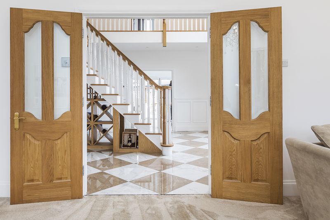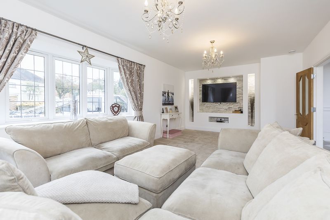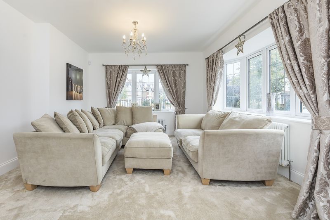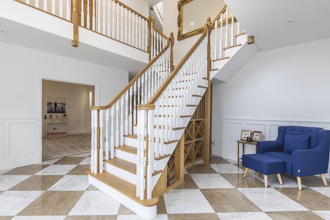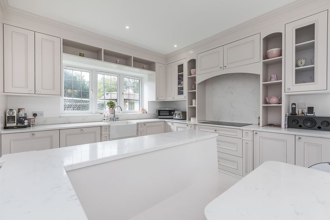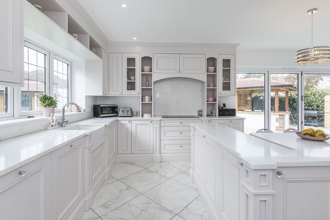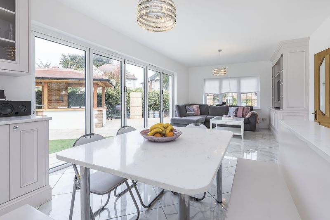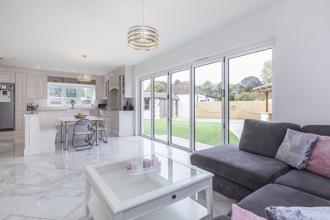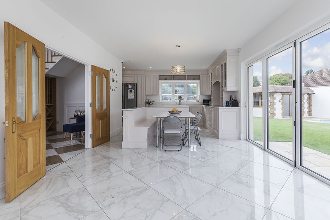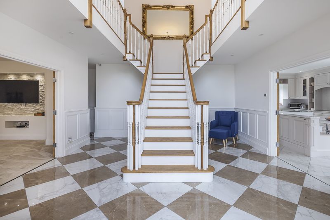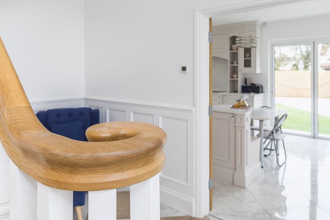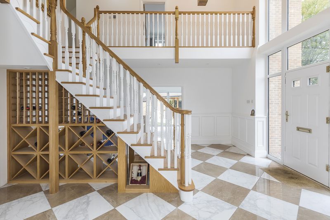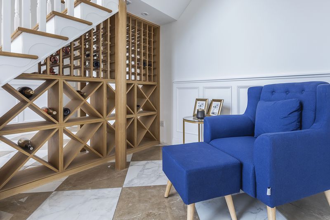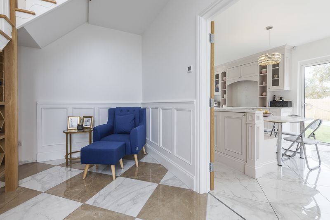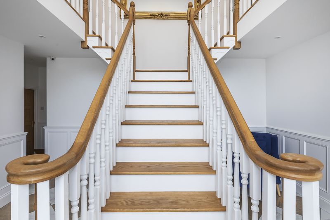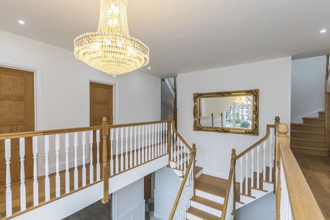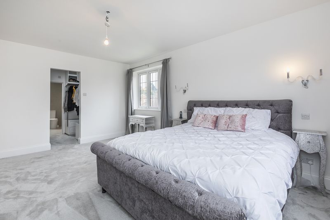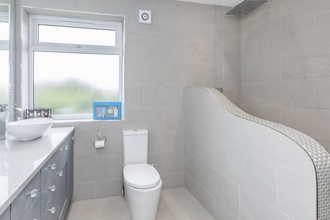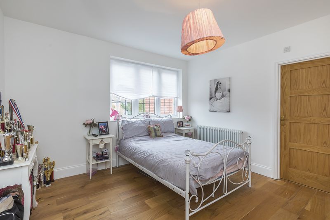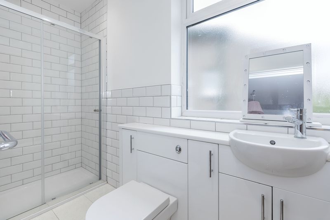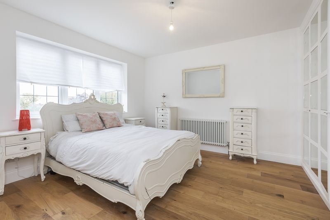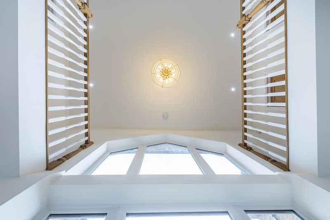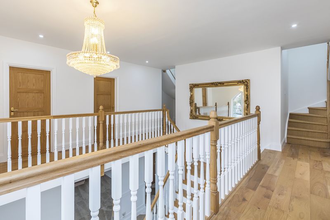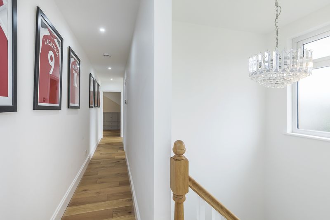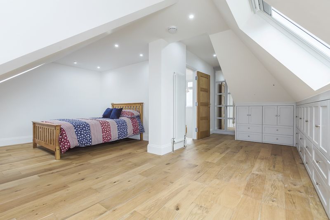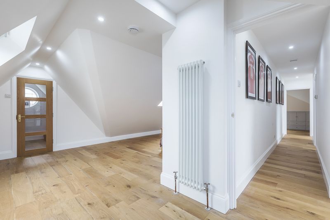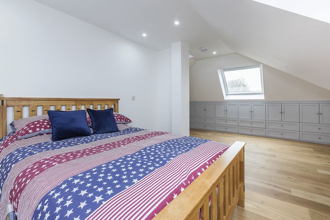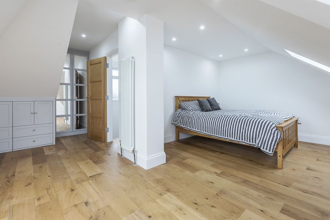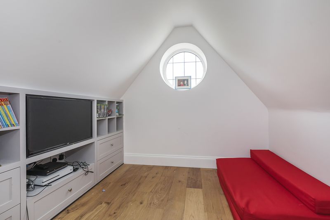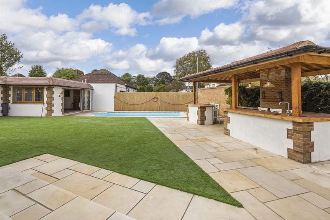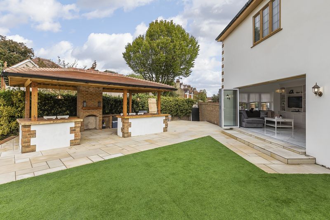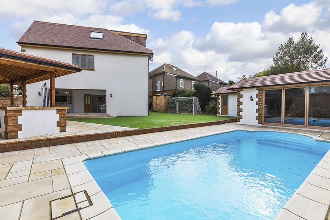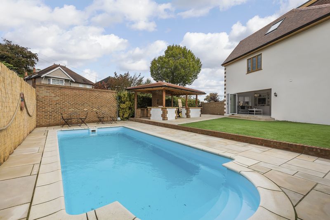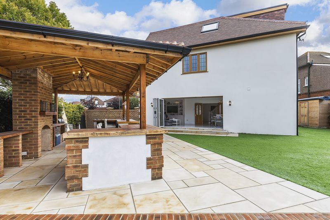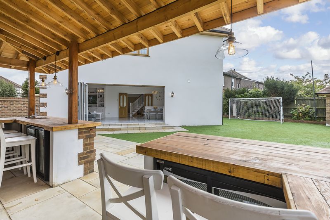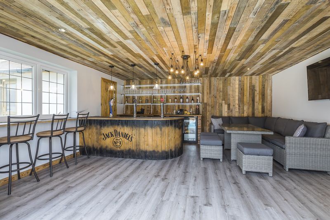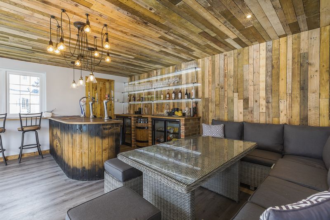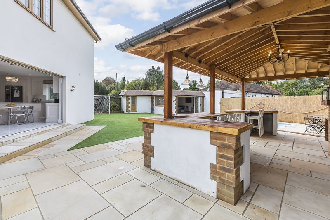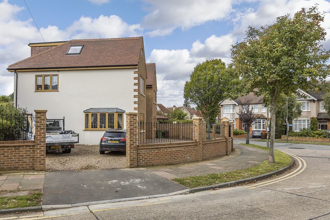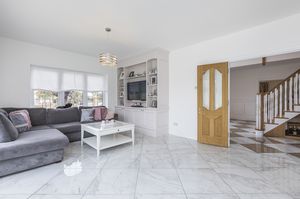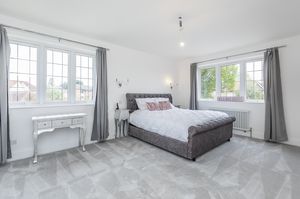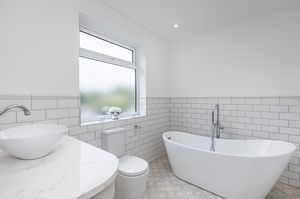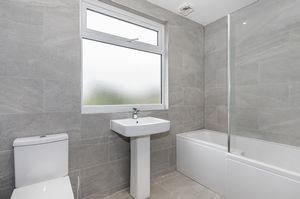Farwell Road, Sidcup Offers in Excess of £1,300,000
Please enter your starting address in the form input below.
Please refresh the page if trying an alternate address.
- STUNNING & UNIQUE 5 DOUBLE BEDROOM DETACHED HOUSE
- 3,457 SQ FT
- BESPOKE HIGH SPEC FITTED KITCHEN & FAMILY ROOM
- UTILITY ROOM
- LARGE RECEPTION ROOM
- STUDY & GROUND FLOOR WC
- MASTER BEDROOM WITH DRESSING ROOM & ENSUITE
- 2 FAMILY BATHROOMS
- ENSUITE TO BEDROOM 2
- PLAYROOMS TO BEDROOM 4 & 5
- HEATED OUTDOOR SWIMMING POOL
- BRICK BUILT SUMMERHOUSE WITH BAR
- OUTSIDE COVERED BBQ/KITCHEN/DINING AREA
- DRIVEWAY TO FRONT FOR SEVERAL VEHICLES
- GOOD CATCHMENT AREA FOR SCHOOLS
- FINISHED TO A HIGH STANDARD
- CCTV & ALARM SYSTEM
- HARD WIRED INTERNET
Harpers & Co are delighted to offer this unique and stunning architecturally designed five double bedroom, four bathroom detached house providing 3457 Sq Ft / 321.2 Sq Meters of gross internal area & accommodation.
This property is a credit to the designers and current owners who have designed and enhanced this property to provide an elegant and luxurious property boasting a stunning reception hall and landing, family room with bespoke designer kitchen units and quartz work surfaces, master bedroom with en-suite dressing room and bathroom, en suite to second bedroom and two bedrooms with en suites.
The property also comprises an impressive rear garden landscaped to feature a swimming pool, pool room, BBQ/bar area, artificial grass and large patio area.
Situated in a popular and sought after location which is most convenient for Sidcup train station and the High Street and in the catchment of the areas best public and private schools.
For a viewing today, contact Harpers and Co on 01322 524425.
Entrance Hall
17' 0'' x 15' 11'' (5.18m x 4.85m)
Solid wood oak front door featuring glass vaulted surround spanning double height entry way, vast receiving area, bespoke hand carved oak split staircase with under mount wine storage, marble effect checker board porcelain tiled flooring, spectacular pendant chandelier, underfloor heating, CCTV and alarm.
Reception room
23' 4'' x 12' 9'' (7.10m x 3.88m)
Double glazed window to front and side, fully carpeted, two chandeliers to ceiling, multiple power points, radiator, feature wall with built in television curtain rail and curtains.
Kitchen / family room
31' 4'' x 12' 9'' (9.55m x 3.88m)
Bespoke handmade kitchen units with Quartz worksurfaces, marble effect porcelain tiled flooring, handmade Quartz table and seating, butler sink with hot tap, integrated dishwasher, Neff induction hob, built in double oven, fridge freezer, double glazed window to front and rear, bespoke built in TV unit, multiple power points, underfloor heating, spotlights and two pendant lights to ceiling, double glazed bi folding doors with rear garden views.
Utility room
9' 6'' x 6' 8'' (2.89m x 2.04m)
Bespoke handmade storage units, marble effect porcelin tiled flooring, spotlights, plumbed for washing machine and tumble dryer.
Study
12' 9'' x 6' 8'' (3.89m x 2.04m)
Double glazed window to rear, marble effect tiled porcelain flooring, spotlights, multiple power points, hardwired internet.
Ground floor WC
Marble effect porcelain flooring, spotlights, low level WC, vanity wash hand basin.
First Floor Landing
17' 2'' x 15' 11'' (5.24m x 4.85m)
Oak wood flooring, spotlights, split staircase.
Master Bedroom
17' 7'' x 12' 10'' (5.36m x 3.91m)
Double glazed window to front and side, fully carpeted, two pendant lights to ceiling, curtain rail and curtains, radiator, multiple power points, opening to dress room and ensuite.
Dressing room
12' 8'' x 6' 0'' (3.87m x 1.82m)
Bespoke hand made units, carpeted, spotlights.
Ensuite
9' 10'' x 7' 10'' (2.99m x 2.40m)
Frosted double glazed window to rear, tiled walls and flooring, low level WC, his and hers ceramic basin with bespoke handmade units, walk in shower, heated towel rails, spotlights built in mirror.
Bedroom 2
12' 11'' x 12' 3'' (3.94m x 3.73m)
Double glazed window to side, oak wood flooring, bespoke handmade fitted wardrobe, pendant light to ceiling, multiple power points, radiator, door to ensuite.
Ensuite
Frosted double glazed window, period style radiator with wall mounted heated towel rail, tiled flooring and part tiled walls, enclosed low level WC with vanity sink unit, tiled shower cubicle with glass screen.
Bedroom 3
13' 0'' x 10' 10'' (3.97m x 3.29m)
Double glazed window to front, oak wood flooring, radiator, bespoke handmade fitted wardrobe, multiple power points.
Family Bathroom
Frosted double glazed window to beautiful monochrome bathroom, metro tiled walls, Berber style tiled flooring, low level WC, ceramic bowl sink with built in bespoke hand made curved units with Quartz top, slipper tub with floor mounted chrome faucet, period style radiator with wall mounted heated towel rail.
Second Floor Landings
Carpeted, pendant light to ceiling.
Bedroom 4
19' 0'' x 18' 8'' (5.78m x 5.69m)
Two double glazed Velux windows, oak wood flooring, spotlights, bespoke hand made wardrobe and storage units, radiator, door to playroom.
Playroom
7' 6'' x 7' 5'' (2.28m x 2.26m)
Double glazed round window, oak wood flooring, spotlights, bespoke handmade built in TV unit, multiple power points.
Bedroom 5
18' 8'' x 18' 8'' (5.70m x 5.69m)
Two double glazed Velux windows, oak wood flooring, spotlights, bespoke hand made wardrobe and storage units, radiator, door to playroom.
Playroom
7' 6'' x 7' 5'' (2.28m x 2.26m)
Double glazed round window, oak wood flooring, spotlights, bespoke handmade built in TV unit, multiple power points.
Bathroom
Frosted double glazed window, fully tiled walls and flooring, low level WC, pedestal wash hand basin, L shape bath with shower over and glass shower screen, spotlights, period style radiator with wall mounted heated towel rail.
Rear Garden
Large paved areas, artificial lawn for easy maintenance, heated outdoor swimming pool, outside tap, fully fenced and secluded, WC, gated side access, shed. Covered kitchen area that adds to the uniqueness of this home. Power and light, stainless sink unit and space for fridges. Great space for entertaining guests.
Brick built bar
Spectacular bar room with inbuilt beer taps, glass shelving and fridges. Bi-folding doors to garden and outdoor heated swimming pool, power and light.
Outdoor kitchen area
Driveway
In and out driveway for several vehicles, powered for electric gates (if required), CCTV, alarm.
Harpers & Co Special Remarks
Harpers & Co are delighted to offer this spectacular property in the sought after location of Farwell Road, Sidcup. This property is an absolute gem and credit to the current owner. We feel this house would make an excellent family home. Given the uniqueness of this property we urge early viewings by appointment only through Harpers & Co on 01322 524425.
Click to enlarge

Sidcup DA14 4LG




