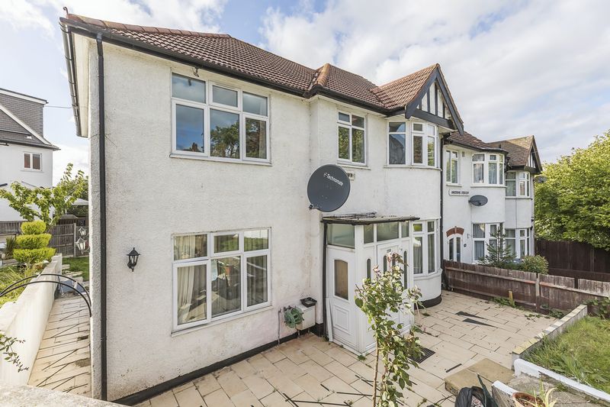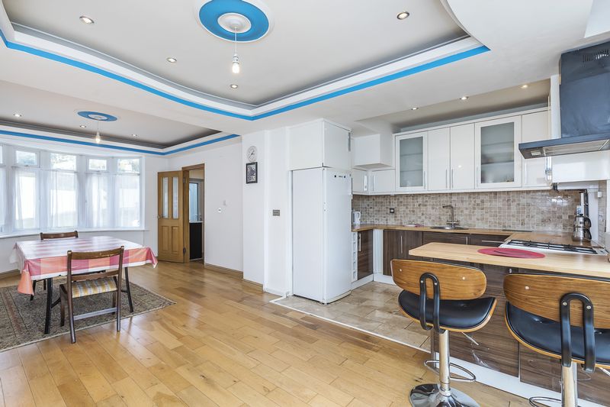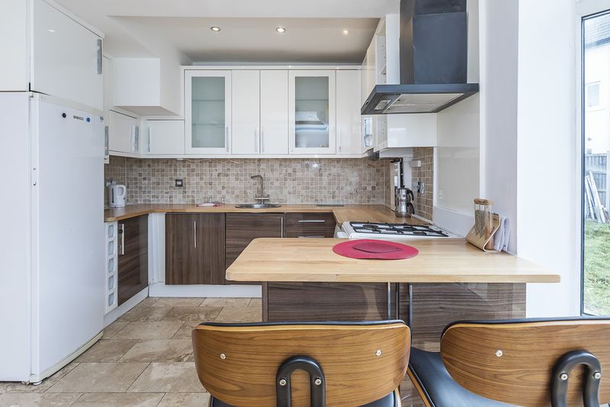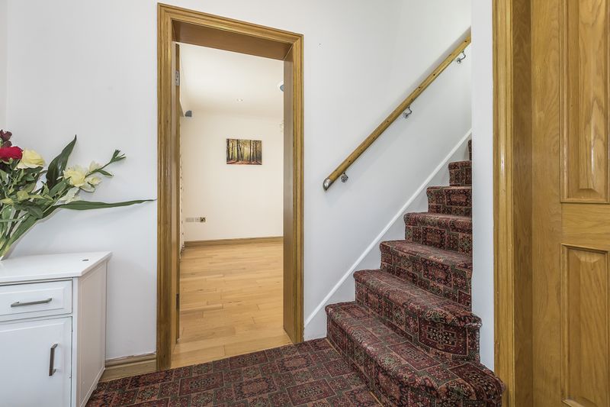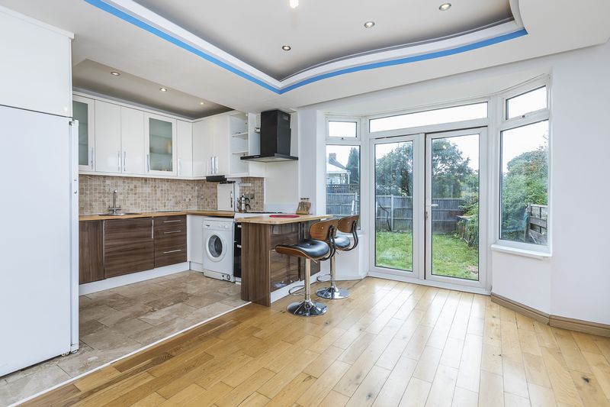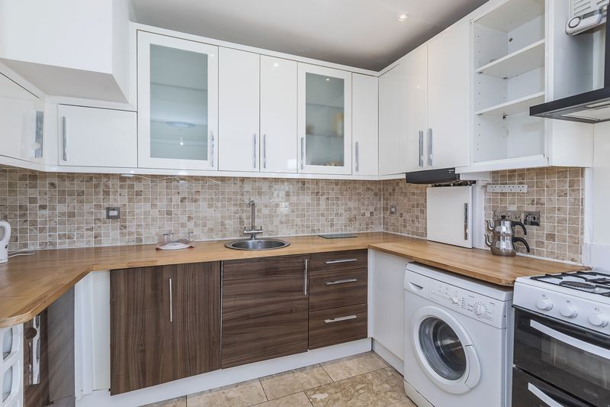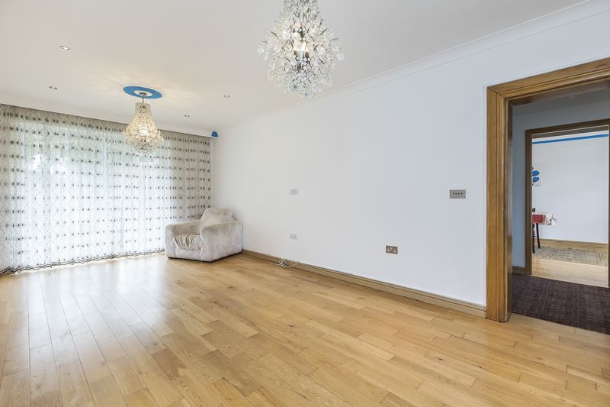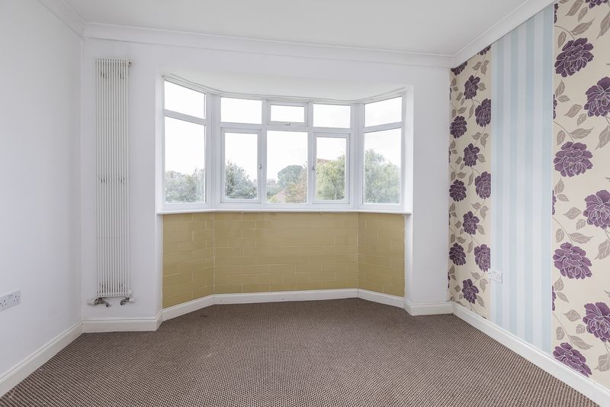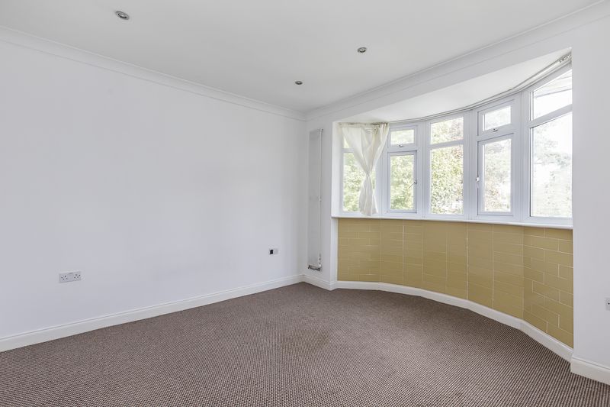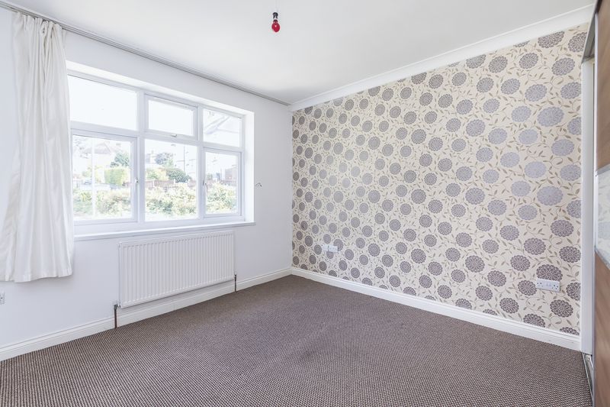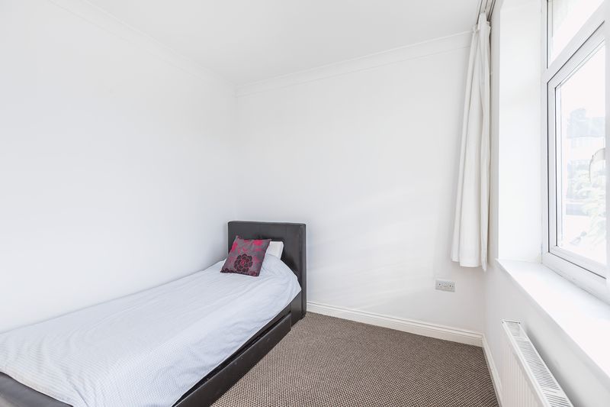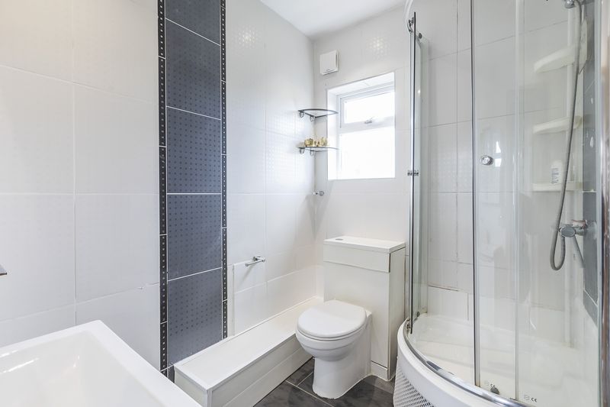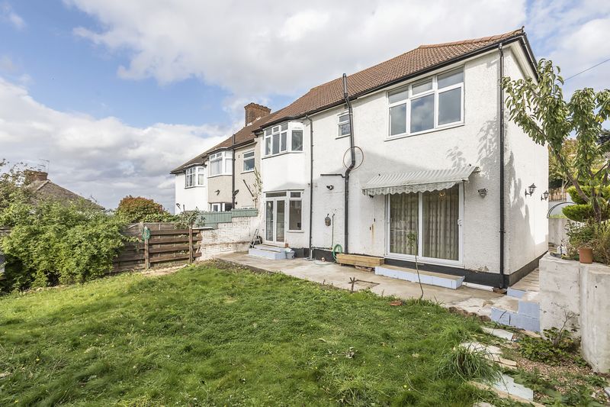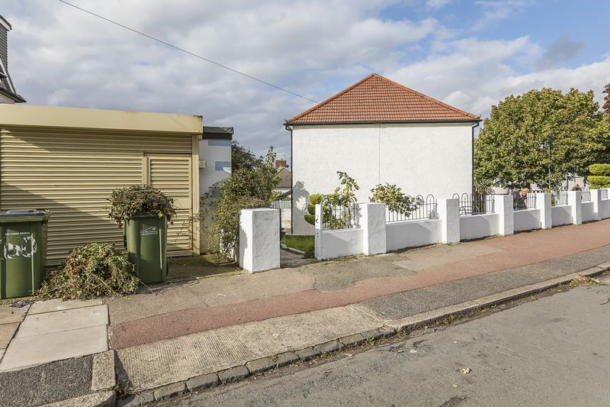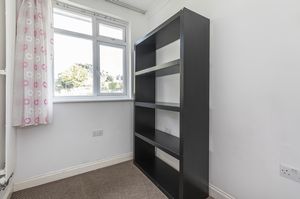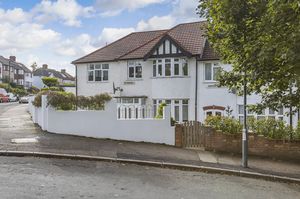Moordown, London Offers in the Region Of £650,000
Please enter your starting address in the form input below.
Please refresh the page if trying an alternate address.
- LARGE CORNER PLOT
- LARGE HALLWAY
- 2 RECEPTION ROOMS
- 5 BEDROOMS
- SEPARATE WC
- FAMILY BATHROOM
- LARGE FRONT GARDEN
- ELEVATED POSITION
- ATTRACTIVE VIEWS OF THAMES AND LONDON
- GOOD SCHOOL CATCHMENT
- ACCESS TO A2/M25
EXTENDED and LARGE 5 bedroom semi in PROMINENT elevated corner plot with excellent views of London and the Thames.
Harpers & Co are delighted to offer this very large and imposing corner semi detached house in the favored location with great access to A2. M25 and Central London. This property also gets access to the award winning OFSTED winning schools in the area.
The ground floor comprises of 2 very LARGE reception rooms, a separate WC and large kitchen/diner. The first floor comprises 5 bedrooms, a family bathroom all with attractive front garden views or rear views of the Thames from this wonderful elevated position.
Viewings through Sole Agents Harpers & Co on 01322 524425.
Entrance Hall
Fully carpeted throughout, skirting, coving, pendant light to ceiling, access to ground floor WC, access to Living Room, access to open plan Kitchen/Dining Room.
Ground Floor WC
WC, porcelain sink with chrome mixer tap.
Dining Room/Kitchen
24' 8'' x 17' 7'' (7.51m x 5.36m)
Wooden flooring throughout, skirting throughout, spot lights to ceiling, two pendant light fittings, two radiators with TRV valves, double glazed bay window, double glazed rear patio doors to garden, multiple plug points throughout.
Kitchen
24' 8'' x 17' 7'' (7.51m x 5.36m)
Tiled flooring throughout, part tiled walls, spot lighting, floor and wall mounted storage units, breakfast bar, sink with chrome mixer tap, oven extractor fan, free standing oven, washing machine and fridge, multiple plug points throughout.
Reception 2
21' 6'' x 12' 3'' (6.55m x 3.73m)
Wooden flooring throughout, skirting, coving, spot lights to ceiling, two pendant light fittings, double glazed patio doors to rear garden, multiple plug points throughout, one radiator with TRV.
Master Bedroom
13' 8'' x 11' 2'' (4.16m x 3.40m)
Fully carpeted throughout, skirting, coving, spot lighting, double glazed bay window, one radiator, multiple plug points throughout.
Bedroom 2
12' 5'' x 12' 3'' (3.78m x 3.73m)
Fully carpeted throughout, skirting, coving, spot lighting to ceiling, double glazed windows, one radiator with TRV valve, double inbuilt wardrobe, multiple plug points throughout.
Bedroom 3
11' 4'' x 10' 11'' (3.45m x 3.32m)
Fully carpeted throughout, skirting, coving, pendant light fitting, double glazed windows, one radiator with TRV valve, multiple plug points throughout.
Bedroom 4
12' 3'' x 8' 8'' (3.73m x 2.64m)
Fully carpeted throughout, skirting, coving, pendant light fitting, double glazed windows, one radiator with TRV valve, multiple plug points throughout.
Bedroom 5
7' 7'' x 5' 11'' (2.31m x 1.80m)
Fully carpeted throughout, skirting, coving, pendant light fitting, double glazed windows, one radiator with TRV valve, multiple plug points throughout.
Family Bathroom
Tiled flooring throughout, fully tiled walls, large corner shower unit with glass enclosure, low level WC with push rod waste, sink with chrome mixer taps.
Rear Garden
Concrete patio area, mainly laid to lawn, access to front of property.
Click to enlarge

London SE18 3NF




