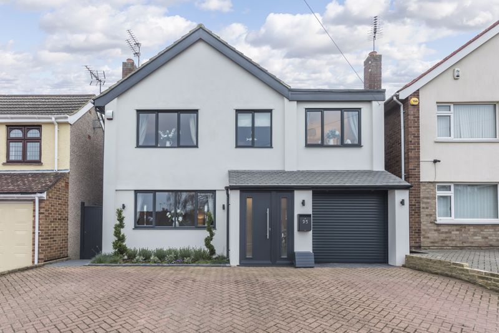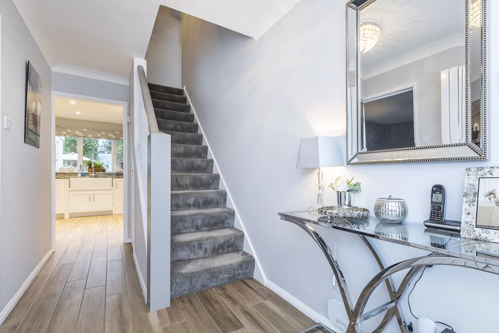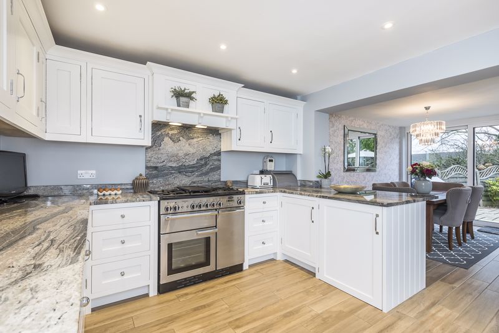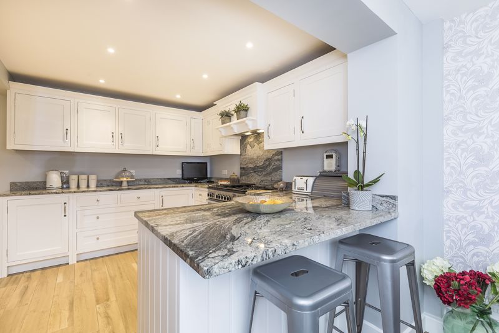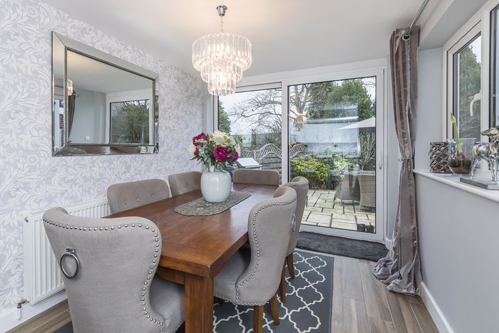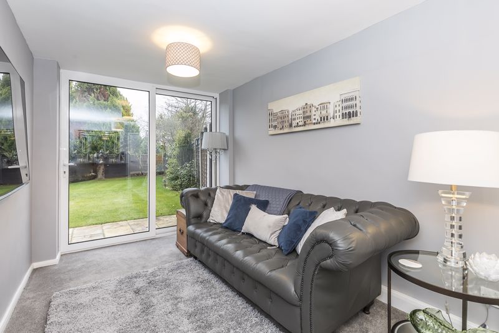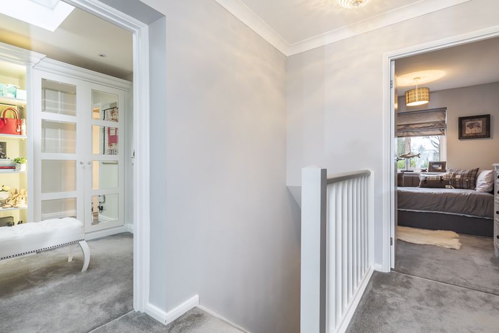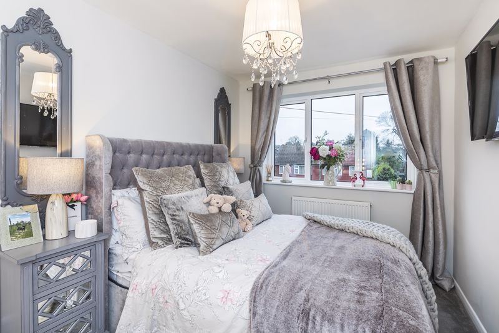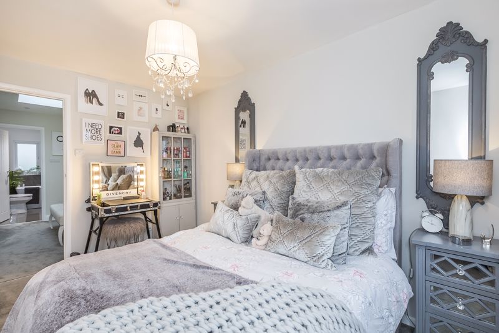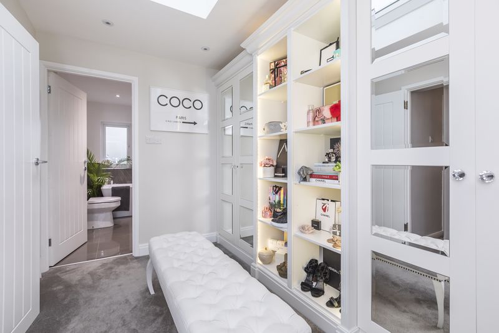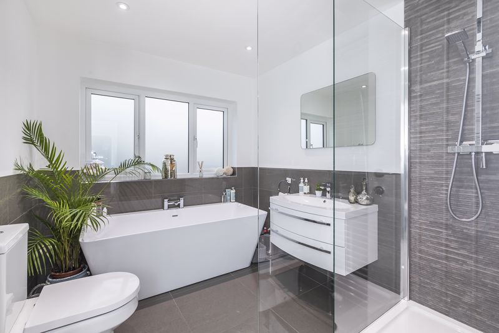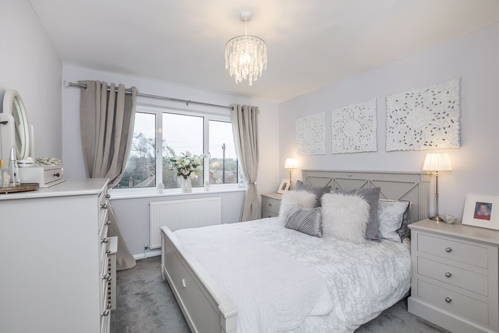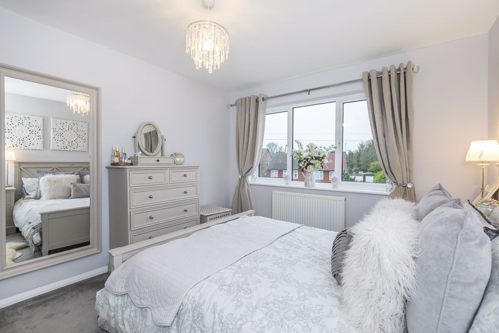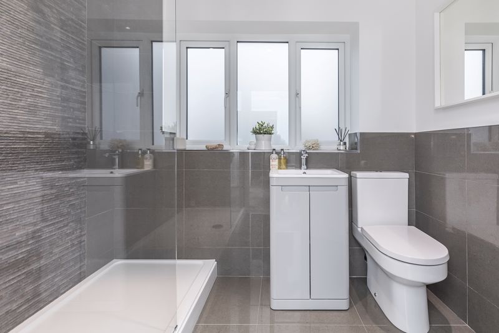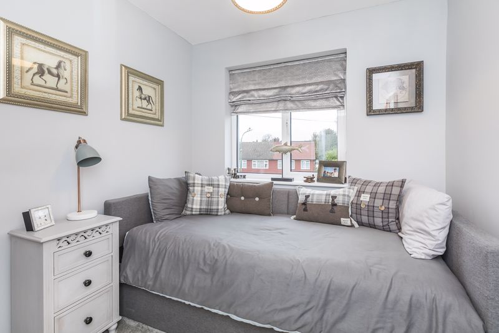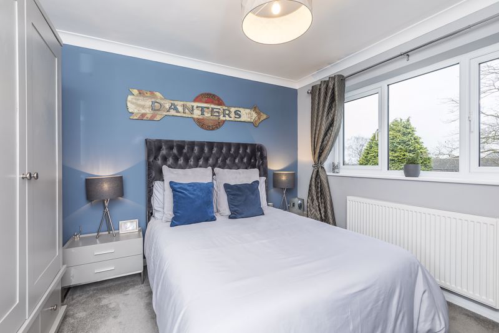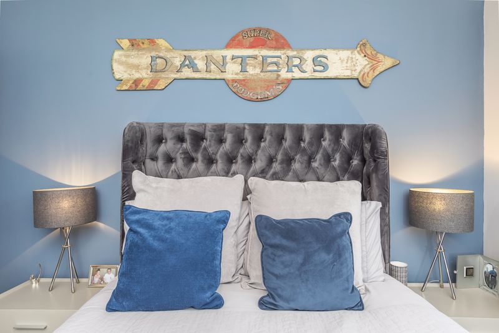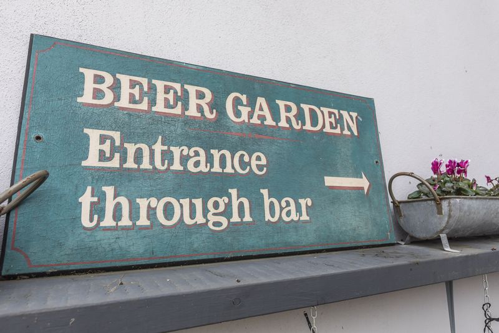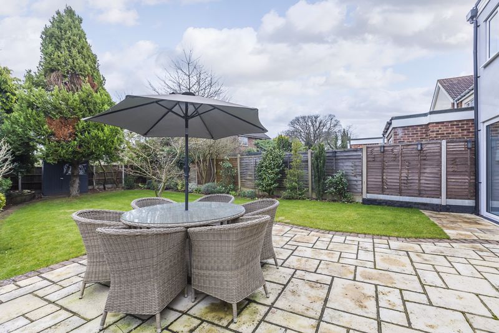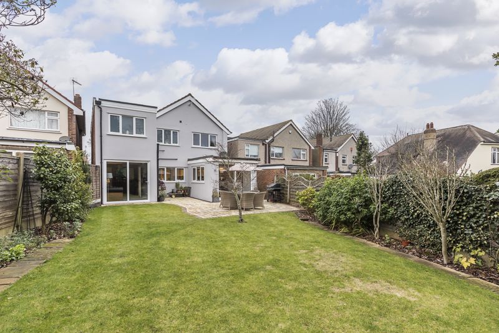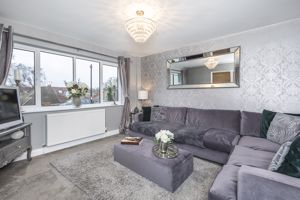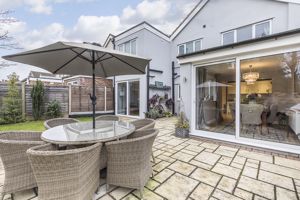Summerhouse Drive, Bexley Guide Price £680,000 - £700,000
Please enter your starting address in the form input below.
Please refresh the page if trying an alternate address.
- IMMACULATE & SPACIOUS 4 BEDROOM DETACHED HOUSE
- 2 RECEPTION ROOMS
- GROUND FLOOR CLOAKROOM
- FITTED KITCHEN & DINING AREA
- MASTER BEDROOM WITH DRESSING ROOM & ENSUITE
- FAMILY SHOWER ROOM
- ATTRACTIVE REAR GARDEN
- INTEGRAL GARAGE WITH ELECTRIC DOOR
- AMPLE OFF ROAD PARKING
- SOUGHT AFTER LOCATION
- RECENTLY RENOVATED
- CHAIN FREE
OFFERED CHAIN FREE - GUIDED £680,000-£700,000-00
WOW WOW WOW This immaculate 4 bedroom detached property comprises ample dining and entertaining space set out over 3 reception rooms on the ground floor, large kitchen with handmade units and Granite worktops, integrated appliances and beautiful ceramic double butler sink. On the first floor, the Master Bedroom has a show stopping dressing room with en suite shower and bathroom.
No expense has been spared, no corners have been cut, we love this house and it is a credit to the current owners!!
View today through Award Winning Agents Harpers & Co on 01322 524425.
Entrance hall
Composite front door with frosted glass and frosted glass side insert. Spotlights and pendant light to ceiling. Coving. Skirting. Wood effect porcelain tiles. Understairs storage cupboard. Radiator. Multiple power points.
Reception room
12' 10'' x 11' 10'' (3.90m x 3.60m)
Double glazed windows to front. Carpet. Pendant light to ceiling. Radiator. Skirting. Multiple power points.
Kitchen
18' 1'' x 11' 0'' (5.5m x 3.35m)
Handmade and hand painted range of fitted wall and base units with granite work surfaces over. Wood effect porcelain tiled flooring. Double glazed windows to rear. Integrated Bosch dishwasher. Plumbed for washing machine and tumble dryer. Space for American fridge freezer. Built in microwave. Ceramic butler sink with chrome taps. Water softener. Rangemaster gas & electric cooker. 5 ring gas hob. Extractor. Breakfast bar. Spotlights. Multiple power points.
Dining room
8' 6'' x 7' 1'' (2.60m x 2.15m)
Double glazed window to side and double glazed patio doors to rear. Pendant light to ceiling. Wood effect porcelain tiled flooring. Radiator. Skirting. Radiator.
TV room
15' 7'' x 8' 0'' (4.75m x 2.44m)
Double glazed patio doors to rear. Carpet. Pendant light to ceiling. Skirting. Multiple power points. Radiator.
Cloakroom
Low level WC. Wash hand basin. Porcelain tiled flooring. Extractor fan. skirting.
Landing
Carpet. Pendant light to ceiling. Loft access with ladder and half boarded.
Master bedroom
12' 6'' x 8' 2'' (3.80m x 2.50m)
Double glazed window to front. Carpet. Pendant light to ceiling. Skirting. Radiator. Multiple power points.
Dressing area
10' 3'' x 8' 2'' (3.13m x 2.48m)
Carpet. Fitted mirrored wardrobes and fitted storage shelving. Spotlights. Multiple power points. Skirting.
Ensuite
Frosted double glazed windows to rear. Porcelain tiled flooring. Low level WC. Vanity wash hand basin. Ceramic bath with chrome taps. Glass shower cubicle, Roper Rhodes shower with feature tiled walls. Heated towel rail. Spotlights.
Bedroom 2
12' 8'' x 10' 2'' (3.87m x 3.11m)
Double glazed window to front. Carpet. Pendant light to ceiling. Radiator. Multiple power points.
Bedroom 3
11' 0'' x 10' 0'' (3.36m x 3.05m)
Double glazed window to rear. Carpet. Pendant light to ceiling. Radiator. Multiple power points.
Bedroom 4
9' 8'' x 7' 7'' (2.95m x 2.30m)
Double glazed window to front. Carpet. Pendant light to ceiling. Radiator. Built in wardrobe & storage. Multiple power points.
Family Shower Room
Frosted double glazed window to rear. Porcelain tiled flooring. Low level WC. Vanity wash hand basin. Glass shower cubicle, Roper Rhodes shower with feature tiled walls. Heated towel rail. Spotlights.
Rear Garden
75' 9'' x 33' 2'' (23.10m x 10.10m)
Mainly laid to lawn with tree and shrub borders. Large patio area. Outside tap, electric socket and lighting. Side gate to front access. Shed.
Integral garage
15' 1'' x 8' 6'' (4.61m x 2.60m)
Electric door. Spotlights. Water tap. Storage.
Driveway
Off street parking block paved to front for several vehicles.
Click to enlarge
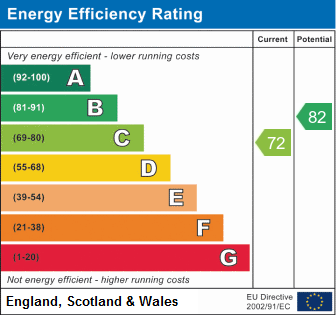
Bexley DA5 2EF




