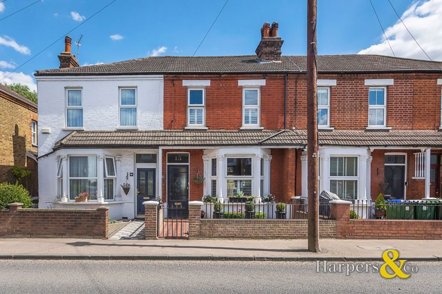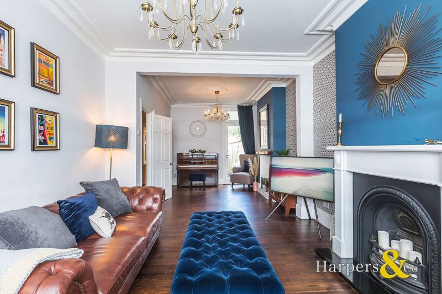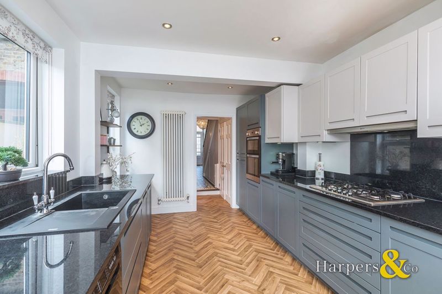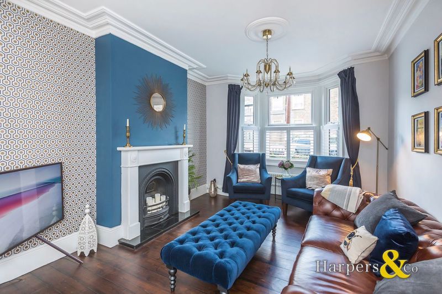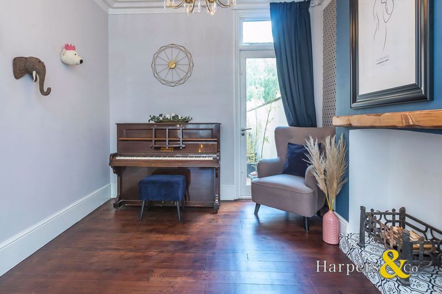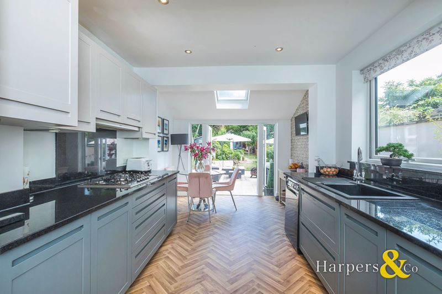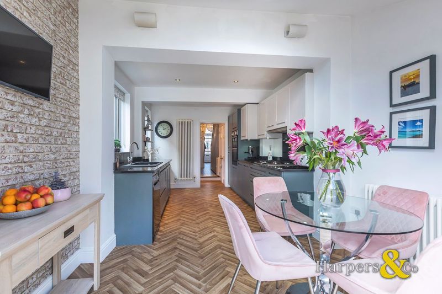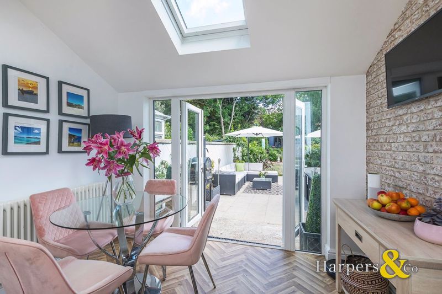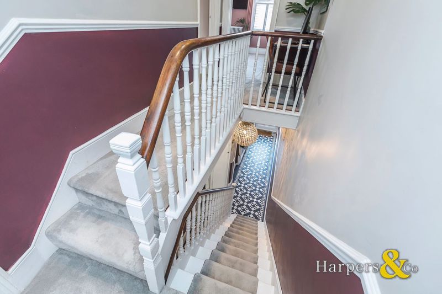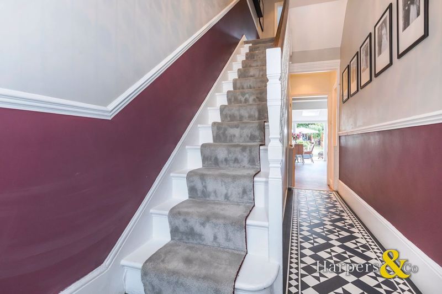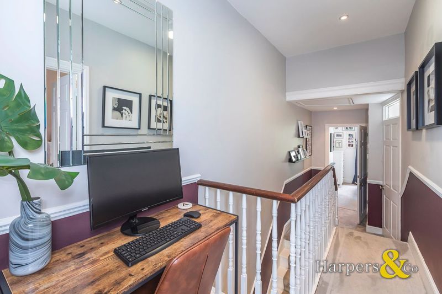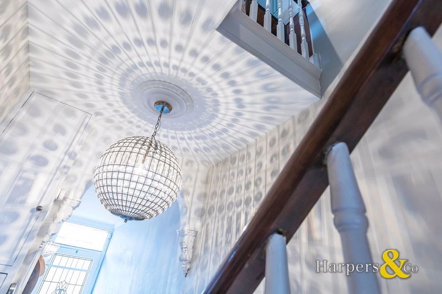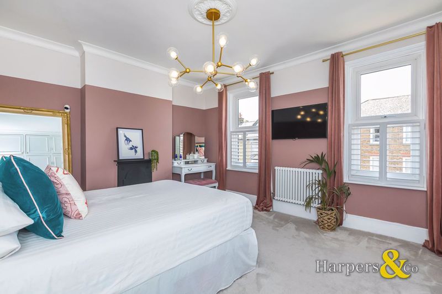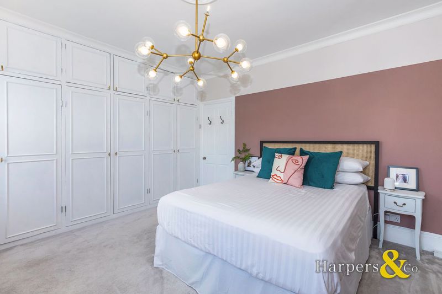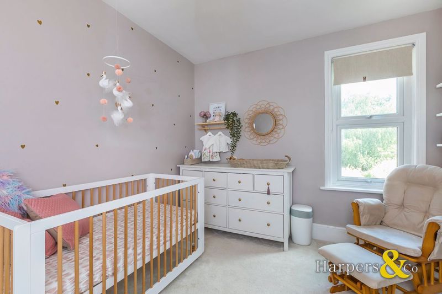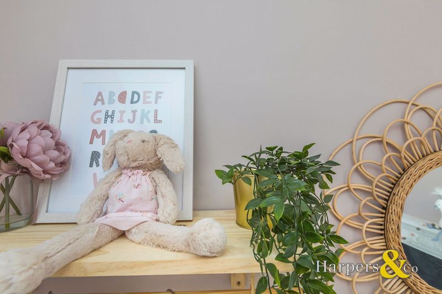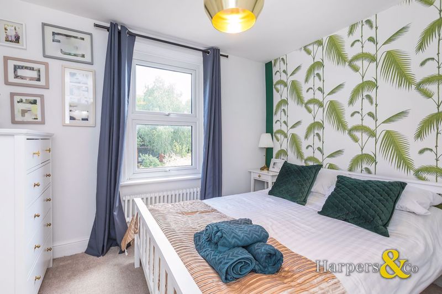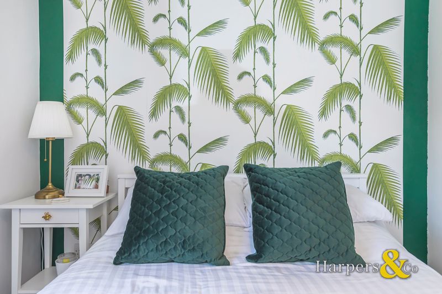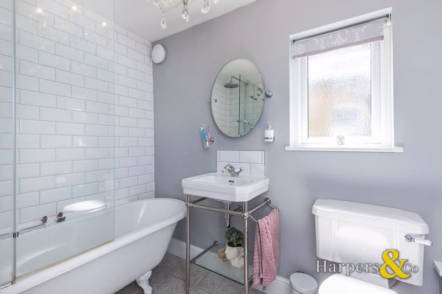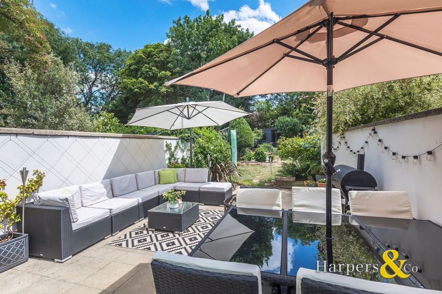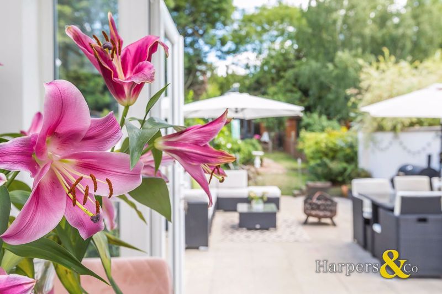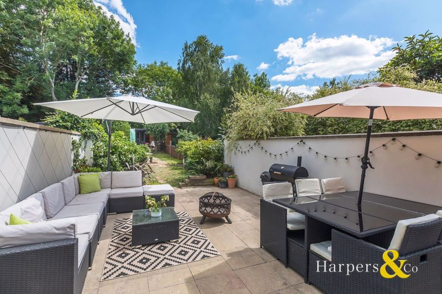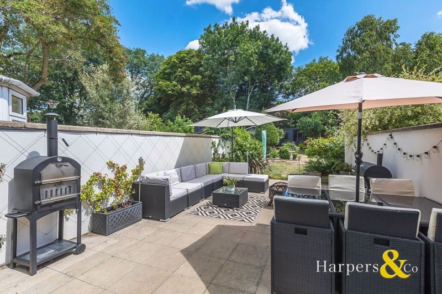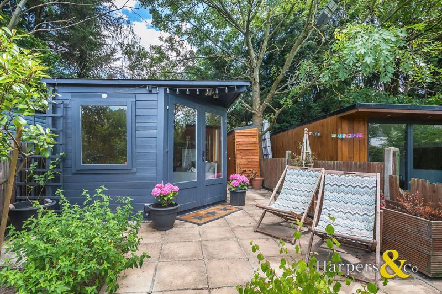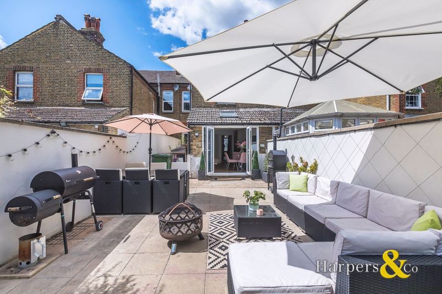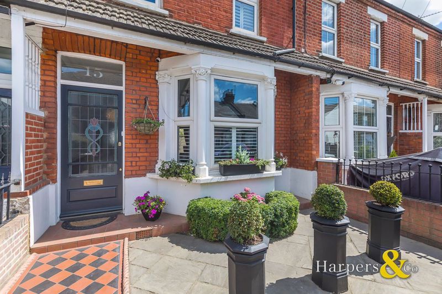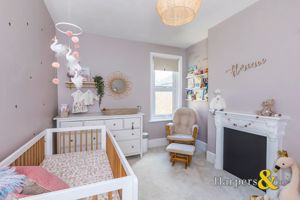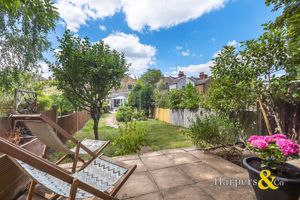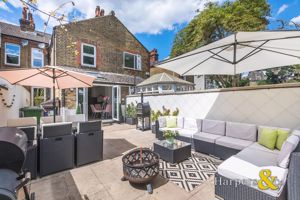North Cray Road, Bexley Guide Price £500,000
Please enter your starting address in the form input below.
Please refresh the page if trying an alternate address.
- 3 BEDROOM VICTORIAN
- LARGE RECEPTION ROOM
- DINING ROOM
- DESIGNER KITCHEN
- 3 BEDROOMS
- DESIGNER BATHROOM
- DOUBLE GLAZED THROUGHOUT
- GAS CENTRAL HEATING
- 100 FT GARDEN
- GOOD SCHOOL CATCHMENT
- MAINLINE STATION 2 MINS WALK
NEW INSTRUCTION ***IMMACULATE*** EXTENDED 3 Bedroom Victorian Terrace Guided £500,000 to £515,000. ***STAMP DUTY OPPORTUNITY***
Harpers & Co are delighted to offer this three bedroom Victorian terraced house, located a stones throw to Bexley Village and the mainline station. Built in 1893, this exquisite Victorian Terrace is probably one of the best we have ever seen and has had no expense spared on it to present a luxurious home which is an absolute credit to the current owners.
This property will suit first time buyers, young professionals and those downsizing who also want excellent school catchment and a beautiful home with a 100 ft garden with garden office.
The main appeal to this house is the excellent decoration which has been completed to a uniquely high standard. In our years in the Village, this property immediately stood out and gives you a feeling that no expense has been spared to create a wonderful family home.
The house comprises a large reception and dining room newly fitted designer kitchen, 3 double bedrooms and a spacious bathroom which has also been extended. In addition the property features a 100' approx rear garden, small front garden, double glazing, Amtico flooring and original fireplaces.
Transport links include the A2 and M25, with Dartford crossing, allowing access by car to pretty much anywhere. Bexley mainline station is a 4 minute walk away with direct links to London Bridge, Charing Cross and Cannon St. Ebbsfleet International is also close by with links to the continent. This is an excellent property with ample parking and beautiful internally.
Entrance Hallway
19' 8'' x 4' 3'' (6m x 1.3m)
Original hardwood door with stained glass opaque insert, attractive Victorian style mosaic tiles, high skirting, dado rail, coving, original and period cornicng throughout, chanderlier wall lights, industrial style radiator, Nest thermostatic control throughout, storage cupboard undertairs.
Reception
27' 3'' x 11' 6'' (8.3m x 3.5m)
Polished stripped floorboards, ornate wrought iron fireplace (untested) with black hearth and mantle, double glazed bay window to front with plantation shutters, multiple power points, ariel point, chandelier pendant light to ceiling, skirting, ornate coving, ceiling rose, radiator.
Dining area
Polished stripped floor boards, ceiling rose, skirting, ornate coving, double glazed door to rear access, multiple power points, radiator. French door to rear.
Ground floor cloakroom
6' 7'' x 5' 3'' (2m x 1.6m)
Low level WC, porcelain basin with chrome shaker style taps, spotlights to ceiling, extractor fan, storage cupboard housing boiler.
Utility area
3' 11'' x 3' 3'' (1.2m x 1m)
Plumbed for washing machine, storage.
Kitchen/Breakfast Room
18' 8'' x 10' 0'' (5.7m x 3.05m)
Herringbone Amtico flooring, grey wall and floor mounted units with a 5 ring Neff commercial grade hob with black granite worktop and splasback, white and grey wall mounted units, inbuilt soft closing drawers, inbuilt dishwasher, black ceramic basin with left hand drainer with chrome style mixer tap, two double glazed windows to side elevation, skylight, wall lights, plasma TV to wall, multiple power points, Whirlpool double oven, integrated fridge freezer, spotlights to ceiling, industrial style tower radiator.
First Floor Landing
19' 8'' x 3' 11'' (6m x 1.2m)
Carpeted, spotlights, large loft hatch (potential for loft extension).
Bedroom 1
15' 8'' x 12' 4'' (4.77m x 3.77m)
Two double glazed window to front with inbuilt plantations shutters, carpet, inbuilt wardrobes, high skirting, ornate coving, ceiling rose, large designer pendant to ceiling, multiple power points, wrought iron fireplace feature (untested), radiator.
Bedroom 2
11' 10'' x 9' 11'' (3.6m x 3.03m)
Double glazed window to with inbuilt plantations shutters, carpet, high skirting, ornate coving, ceiling rose, pendant light to ceiling, multiple power points, original ornate fireplace (untested), radiator.
Bedroom 3
9' 10'' x 10' 0'' (3m x 3.05m)
Double glazed window to with inbuilt plantations shutters, carpet, high skirting, ornate coving, ceiling rose, pendant light to ceiling, multiple power points, original ornate fireplace (untested), radiator.
Family Bathroom
9' 10'' x 9' 2'' (3m x 2.8m)
Victorian style vinyl tile effect flooring, underfloor heating, low level Savoy basin with chrome mixer taps, chrome towel rail, low level WC, slipper style bath with chrome mixer candle stick taps with shower attachment, Amazon shower attachment, heated chrome towel rail, white beveled edge tiles to wall, chrome fixtures and fittings, inbuilt mirror, Venetian blind to double glazed opaque window side elevation, chandelier pendant light to ceiling.
Rear Garden
100' 0'' x 19' 0'' (30.46m x 5.79m)
Large paved area with zoned BBQ and lounge area, mainly laid to lawn, large garden office to the rear with electricity and full WiFi. This garden room is excellent for a wide variety of uses.
Harpers & Co Special Remarks
This luxurious period property is an absolute gem and will appeal to those that want a central Village location and a beautiful abode. The house works on every level and will make an excellent family home or for professionals who want a period property to enjoy with a modern twist. We urge early viewings.
Click to enlarge
.png)
Bexley DA5 3LY




