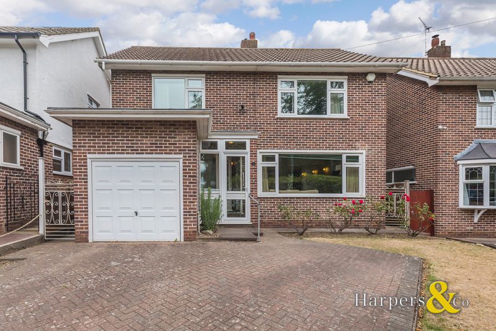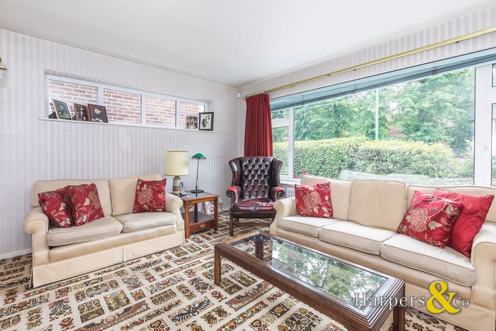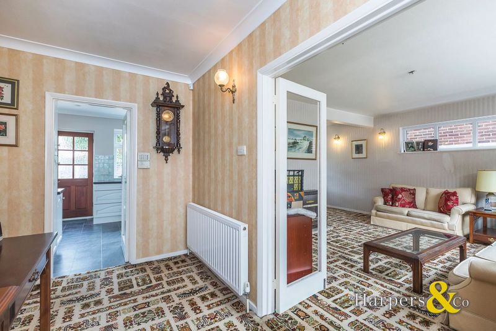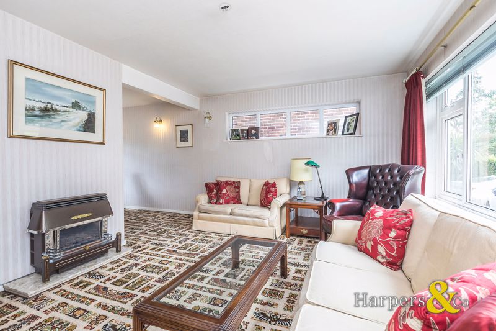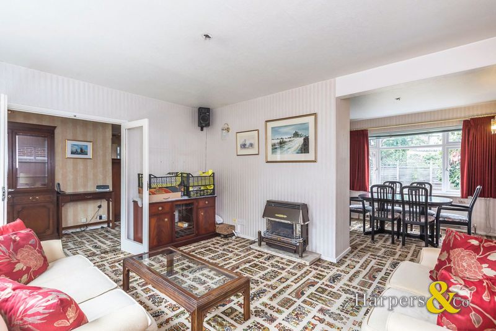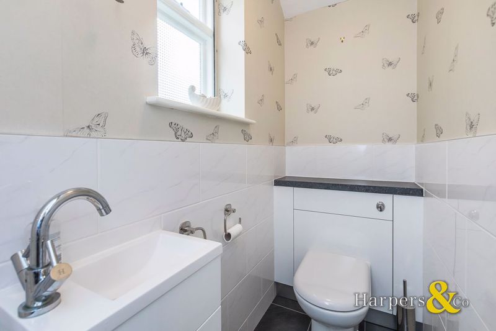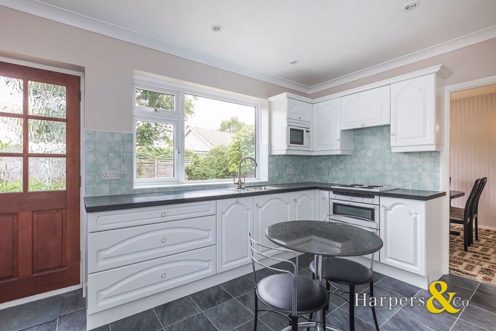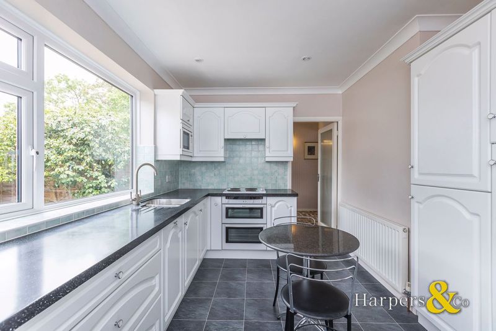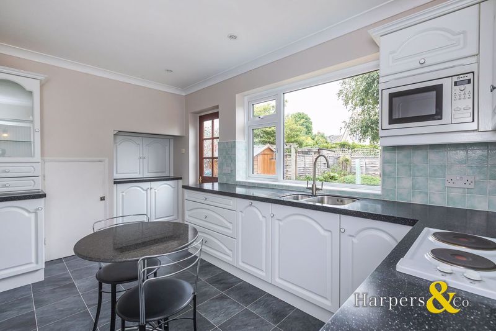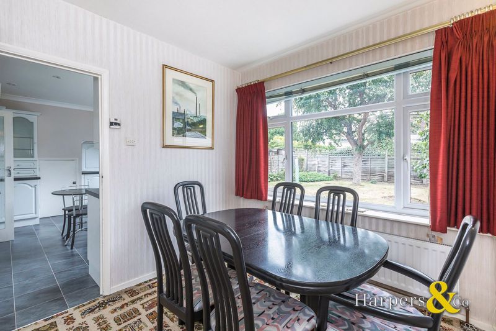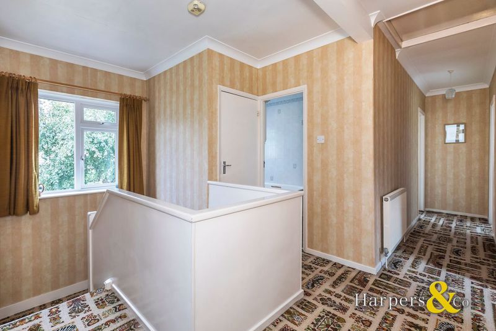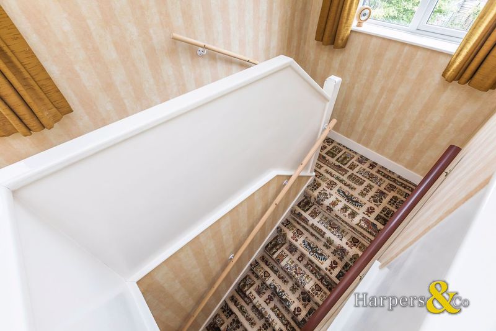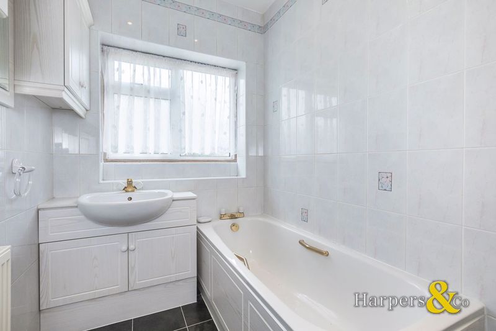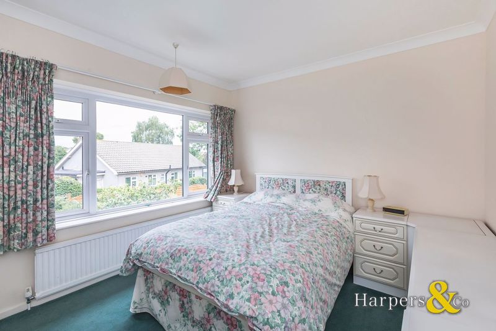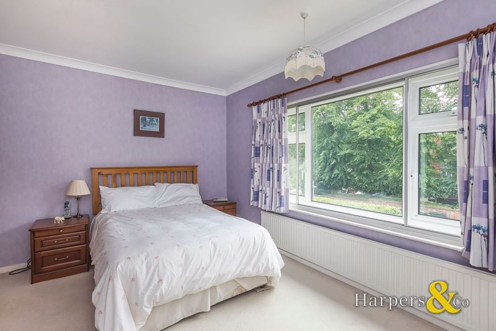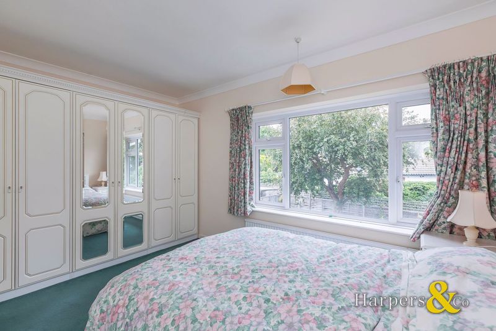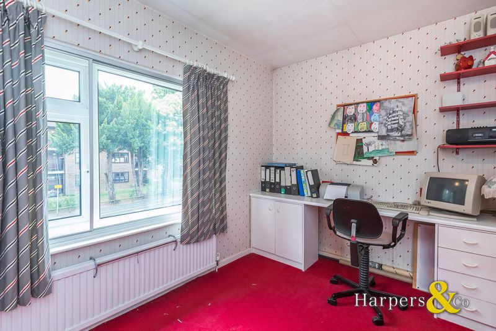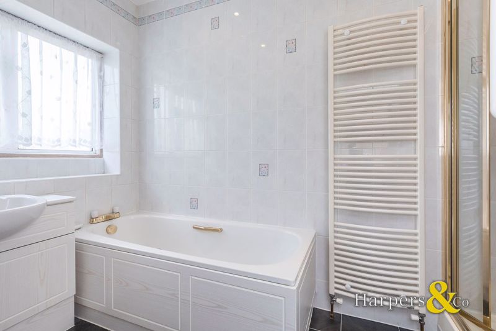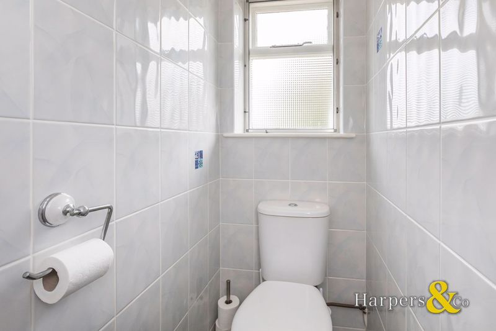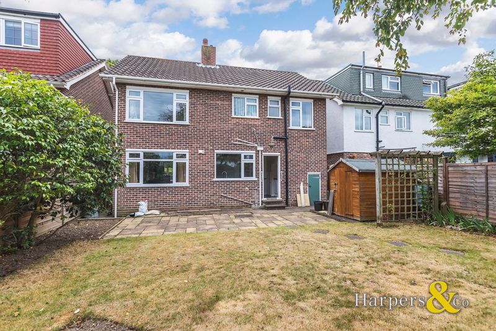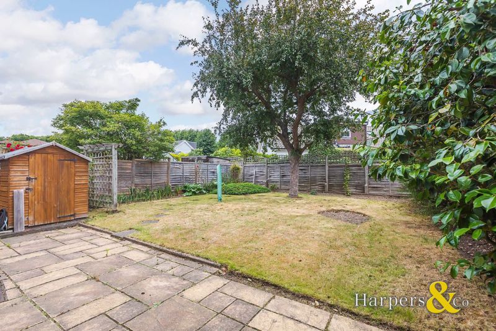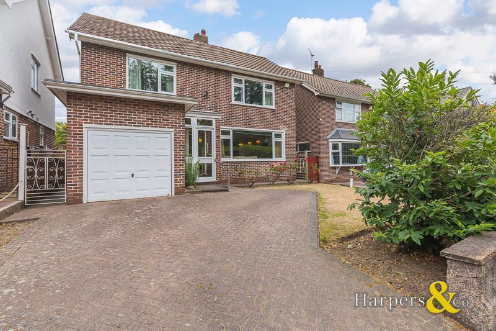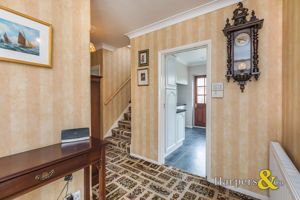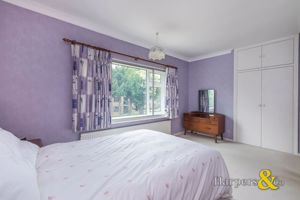Parkhill Road, Bexley £650,000.00
Please enter your starting address in the form input below.
Please refresh the page if trying an alternate address.
- RARE TO MARKET
- CENTRAL VILLAGE LOCATION
- 3 BED DETACHED
- RARE TO MARKET
- MODERNISATION NEEDED
- GAS BOILER
- DOUBLE GLAZED
- GARAGE AND DRIVE
- CATCHMENT AREA FOR GOOD SCHOOLS
- AMPLE GARDEN
- MASSIVE SCOPE TO EXTEND
NEW INSTRUCTION***CHAIN FREE*** £650,000 ***RARE TO MARKET VILLAGE LOCATION, EXCELLENT VALUE***NEEDS REFURBUSHMENT***.
Harpers & Co are delighted to offer this 3 Bedroom detached house in the heart of the Village on the prestigious Parkhill Road (opposite the Church and playing fields) and within walking distance and catchment to all the areas best schools.
The ground floor comprises a large hallway with separate Cloakroom/WC which leads to a large reception with attractive front garden views. The hallway then leads to a kitchen and further reception room. The kitchen enjoys excellent views of the garden and warrants a kitchen extension and perhaps up into the loft as have all the others nearby which would make it impressive. Massive scope to extend.
The 1st floor comprises a large landing, family bathroom and 3 double bedrooms All the bedrooms are doubles some have fitted wardrobes and all have double glazing throughout.
Bexley Village is the heart of the local community and has a mainline train station with fast trains to London Bridge and Charring Cross. Bexley's attractive high street offers a variety of high end and independents boutiques, delicatessen and restaurants. Bexley is also favored because it has two of the borough’s best OFSTEAD winning grammars and some respected primary schools.
This house is an absolute corker and represents excellent value to those wanting a small or large project. Call Award Winning Agents Harpers & Co today to view on 91322 524425.
Front Garden/Drive
47' 4'' x 29' 3'' (14.43m x 8.92m)
Paved throughout and surrounded by mature borders, trees and shrubs with access to a garage.
Entrance Porch
3' 3'' x 4' 11'' (1m x 1.5m)
Tiled porch with glass enclosure porch with chrome fixtures and fittings.
Entrance Hallway
16' 1'' x 6' 11'' (4.9m x 2.1m)
Fully carpeted throughout, multiple plug points, skirting,coving leads to kitchen, reception room and with side access. Pendant light to ceiling.
Reception
22' 6'' x 14' 11'' (6.85m x 4.55m)
Fully carpeted throughout, skirting, coving, large UPVC window with front garden views, large side window, fireplace feature (gas untested), rear window with attractive rear garden views, curtains throughout, pendant lights to ceiling.
Kitchen/Breakfast Room
16' 8'' x 10' 0'' (5.07m x 3.05m)
Tiled floor throughout, large UPVC window with attractive rear garden view, multiple plug points, floor and wall mounted white kitchen cabinets. Hob, electric over and over extractor, tiled splash-back and grey marble effect kitchen worktop. Inbuilt microwave and 4 ring electric hob. Pendant light to ceiling. Rear door leading to patio and garden. Under stairs storage.
WC
9' 10'' x 6' 3'' (3m x 1.9m)
Tiled floor, WC, basin with chrome taps, vanity unit and towel rail. Small opaque window with side view. Pendant light to ceiling.
Bedroom 1
14' 0'' x 8' 8'' (4.27m x 2.65m)
Fully carpeted throughout, skirting, coving, pendant light to ceiling, multiple plug points, 1 x radiator with TRV, double glazed window with secondary glazing with attractive garden views.
Bedroom 2
16' 10'' x 12' 0'' (5.13m x 3.66m)
Fully carpeted throughout, skirting, coving, pendant light to ceiling, multiple plug points, 1 x radiator with TRV, double glazed window with secondary glazing with attractive garden views.
Bedroom 3
13' 10'' x 10' 1'' (4.21m x 3.07m)
Fully carpeted throughout, skirting, coving, pendant light to ceiling, multiple plug points, 1 x radiator with TRV, double glazed window with secondary glazing with attractive rear garden views.
Family Bathroom
8' 2'' x 9' 10'' (2.5m x 3m)
Grey marble effect tiled floor, white over panel bath with gold taps, vanity unit with basin and gold taps, mirror and wall mounted unit, shower with power shower.
WC
9' 10'' x 6' 3'' (3m x 1.9m)
White porcelain WC and basin with chrome mixer taps. Tiled floor and UPVC opaque window with penandt light to ceiling.
Garden
47' 4'' x 44' 11'' (14.43m x 13.70m)
Part paved and then mainly laid to grass with mature trees and shrubs with one large tree centrally placed. Secluded and not overlooked.
Rear Garden
47' 4'' x 44' 11'' (14.43m x 13.70m)
Garage
16' 9'' x 10' 2'' (5.1m x 3.1m)
Brick built and linked to the house by way of side-access. Electric up and over door with electric lighting and storage. Can easily be integrated into the house to form another room or pay area or office.
Harpers &Co Special Remarks
THE HOUSE TO STAMP YOUR MARK ON!!! We LOVE this house for its excellent location in the middle of the Village, its bright airy feel and its huge potential to extend up into the loft and out to the rear. Excellent access to the Village and school catchment.
Click to enlarge
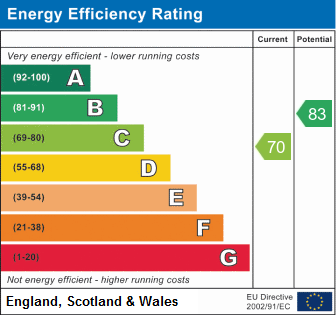
Bexley DA5 1HY




