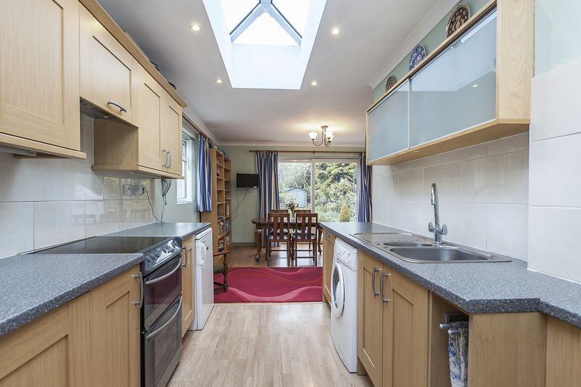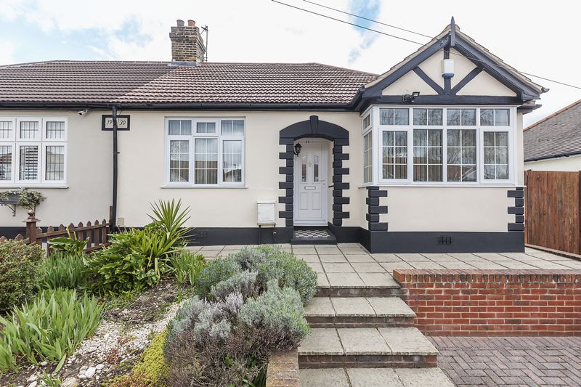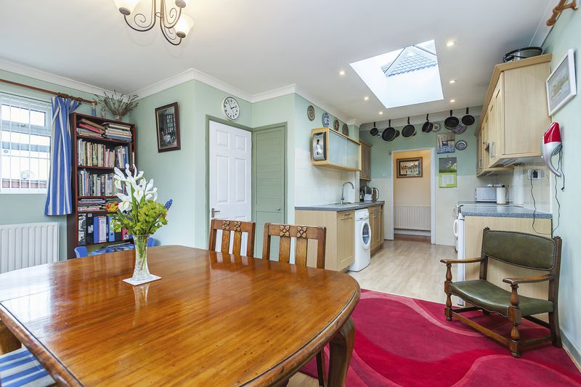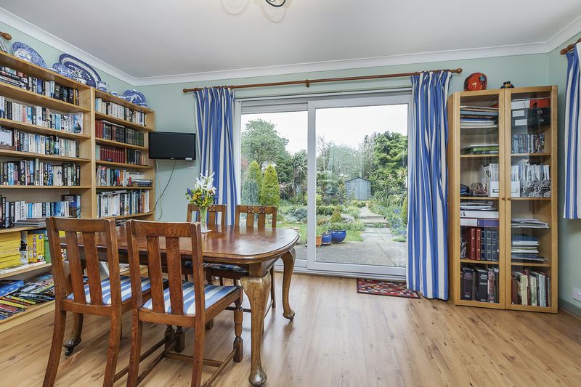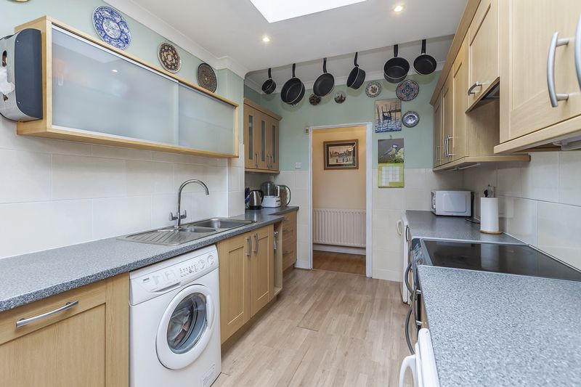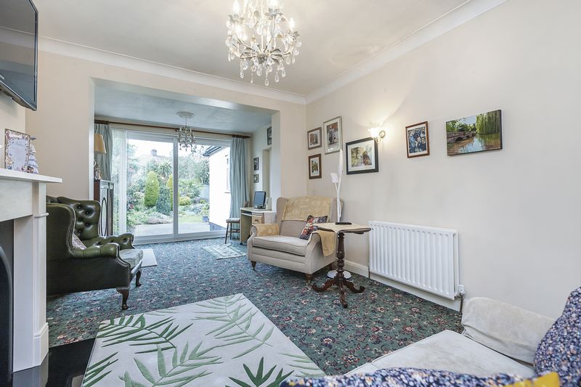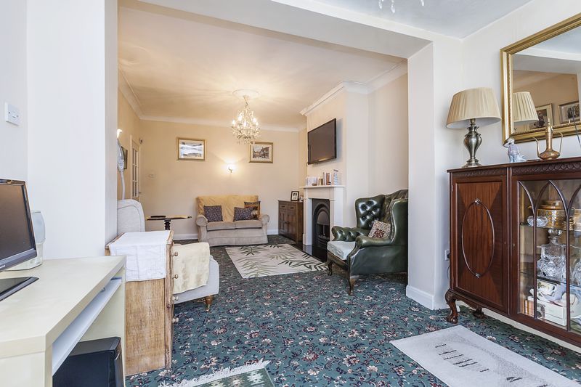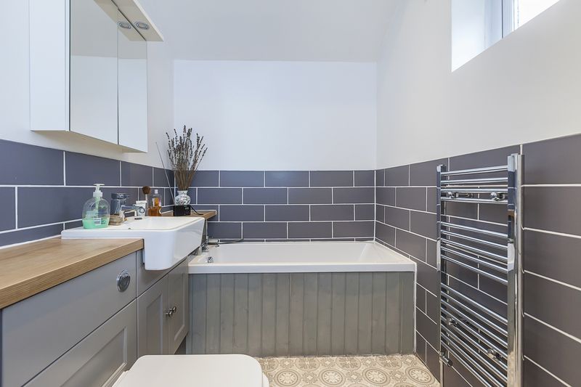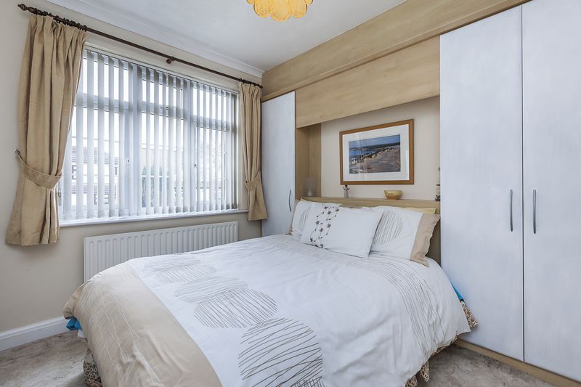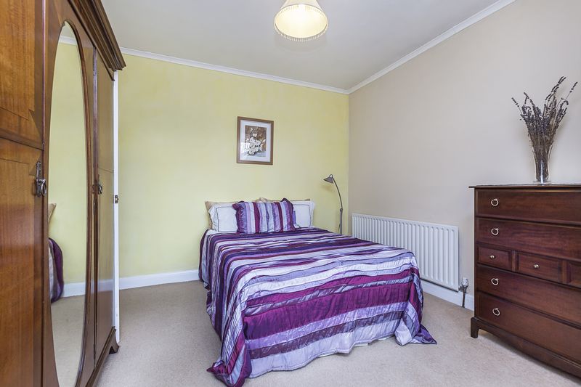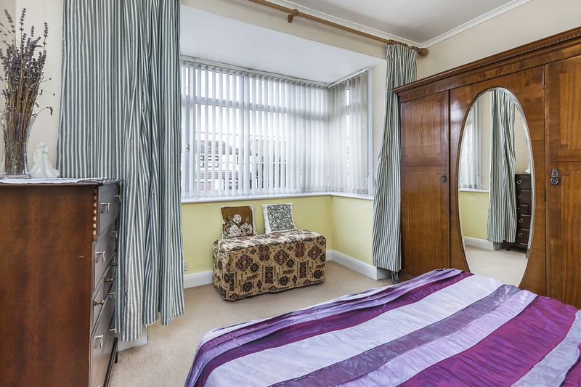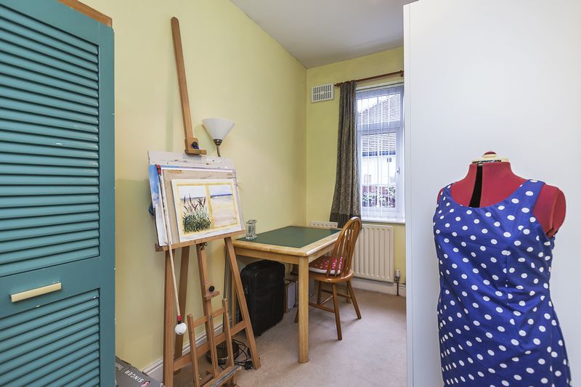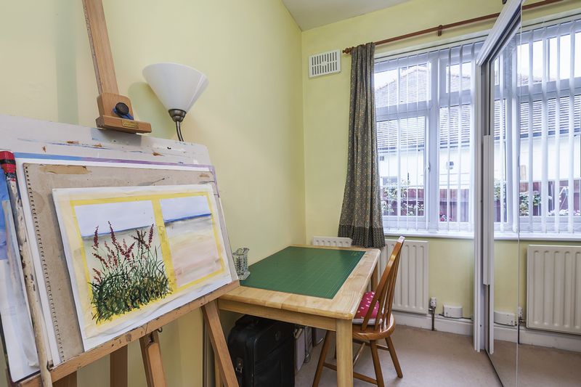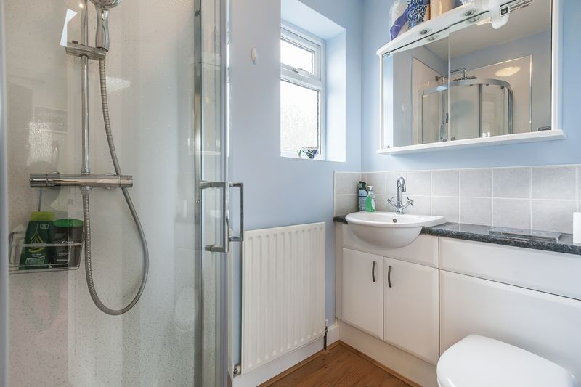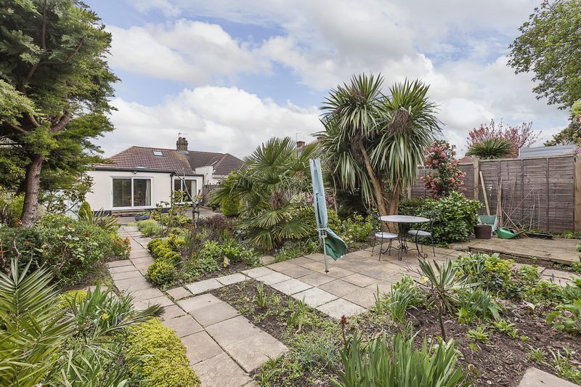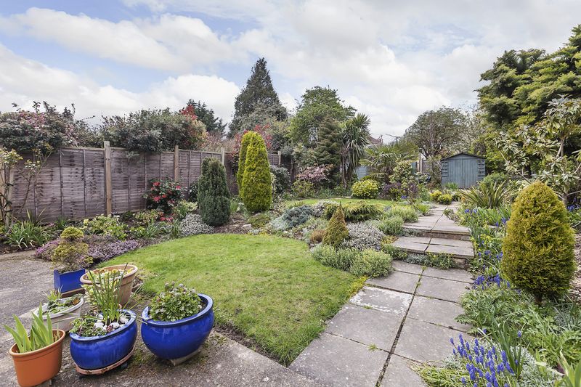Brook Lane, Bexley Guide Price £475,000-£495,000
Please enter your starting address in the form input below.
Please refresh the page if trying an alternate address.
- IMMACULATE BUNGALOW
- THREE BEDROOMS
- WELL LOCATED
- EXTENDED KITCHEN/DINING AREA
- TWO BATHROOMS
- DOUBLE GLAZED
- NEW BOILER
- ATTRACTIVE GARDEN
- GOOD SCHOOL CATCHMENT AREA
New Instruction FOR SALE Guide Price £475,000.00 - £495,000.00 This very well located and EXTENDED bungalow is a credit to the current owner who have enhanced this property over a number of years. Boasting an attractive PAVED driveway, which can accommodate several vehicles, the front section of the property houses three double bedrooms that are bright and well maintained, along with a large open-plan reception room which then enters into a large and extended kitchen and breakfast room/dining area. The bungalow boasts one large family bathroom as well as a separate shower room. Harpers & Co. also feel that there is ample scope to extend UPWARDS as several of the immediate vicinity have taken this step already, by extending into the loft space with dormers etc.
This is a wonderful property for those wishing to downsize, or those who wish to find a family home with EXCELLENT CATCHMENT for schools and good proximity to the A2 and M25.
Viewings by appointment only, by Award winning Agents Harpers & Co. tel: 01322 524 425
Entrance Hall
10' 10'' x 2' 11'' (3.30m x 0.89m)
Pine effect laminate flooring throughout, skirting, dado, chandelier pendant x 2 , loft hatch.
Reception/Dining Room
11' 5'' x 7' 11'' (3.48m x 2.42m)
Open plan to two room, skirting, coving, two chandelier pendants to ceiling, wall mounted lights, electric gas effect fireplace with limestone feature and black marble hearth, multiple plug points throughout, two radiators with trv valve, aerial point, large sliding UPVC windows to rear with attractive rear garden & patio views.
Master bedroom
11' 6'' x 10' 0'' (3.50m x 3.05m)
Fully carpeted throughout, skirting, coving, in-built bespoke wardrobes, multiple plug points throughout, 1 radiator with TRV, large UPVC window with attractive front garden views, built-in venetian blinds, curtains & curtain rails, pendant light to ceiling.
Bedroom 2
10' 8'' x 10' 3'' (3.25m x 3.12m)
Fully carpeted throughout, skirting, coving , 1 Radiator with TRV valve, Bay window with in-built Venetian blind, curtain & curtain rails, pendant light to ceiling, freestanding wardrobes.
Bedroom 3
11' 6'' x 6' 6'' (3.50m x 1.98m)
Fullt carpeted throughout, skirting, coving, 1 radiator with TRV valve, pendant light to ceiling, UPVC window to side elevation with built-in Venetian blinds, curtains & curtain rails, multiple plug points throughout.
Hallway
0' 0'' x 0' 0'' (0m x 0m)
Fuse board, P.I.R Alarm throughout.
Family Bathroom
8' 11'' x 5' 11'' (2.73m x 1.80m)
Fired earth effect vinyl flooring, grey tiled bathroom with in-built designer square basin with chrome mixer taps, in-built vanity unit with wall mounted mirror including LED lighting, large white over-panel bath, chrome heated towel rail, low level w/c with push rod waste, store cupboard housing VALIANT boiler, LED spotlights to ceiling & extractor fan.
Kitchen
10' 8'' x 7' 9'' (3.26m x 2.37m)
Oak effect laminate flooring throughout, floor & wall mounted beech effect kitchen units with brush chrome handles and under-mount lighting, stainless steel basin with left hand drainer and chrome mixer tap, multiple plug points throughout, opaque glass wall mounted storage units, four ring electric hob, Hotpoint oven , extractor fan under housing, in-built appliances throughout, spotlights to ceiling, large white UPVC lantern.
Breakfast Room
13' 8'' x 10' 4'' (4.17m x 3.15m)
Oak effect laminate flooring, skirting & coving throughout, two dual aspect UPVC windows with attractive garden views, pendant light to ceiling, one radiator with TRV valve, multiple plug points throughout.
Shower Room
6' 7'' x 4' 6'' (2.01m x 1.37m)
Oak effect laminate flooring, marble effect click-lock splash back to glass shower enclosure with Aqualiser shower & Amazon Rainforest shower, 1 radiator with TRV valve, low level w/c with in-built push rod waste, low level vanity unit with in-built basin and chrome mixer taps, wall mounted vanity unit with mirror and LED, tiled splash back, one opaque UPVC window to side elevation, enclosed spotlight to ceiling with extractor fan.
Description
New Instruction FOR SALE Guide Price £475,000.00 - £495,000.00 This very well located and extended bungalow is a credit to the current owner who have enhanced this property over a number of years. Boasting an attractive paved driveway, which can accommodate several vehicles, the front section of the property houses three double bedrooms that are bright and well maintained, along with a large open-plan reception room which then enters into a large and extended kitchen and breakfast room/dining area. The bungalow boasts one large family bathroom as well as a separate shower room. Harpers & Co. also feel that there is ample scope to extend upwards as several of the immediate vicinity have taken this step already, by extending into the loft space with dormers etc. This is a wonderful property for those wishing to downsize, or those who wish to find a family home with excellent catchment for schools and good proximity to the A2 and M25. Viewings by appointment only, by Award winning Agents Harpers & Co. tel: 01322 524 425
Click to enlarge
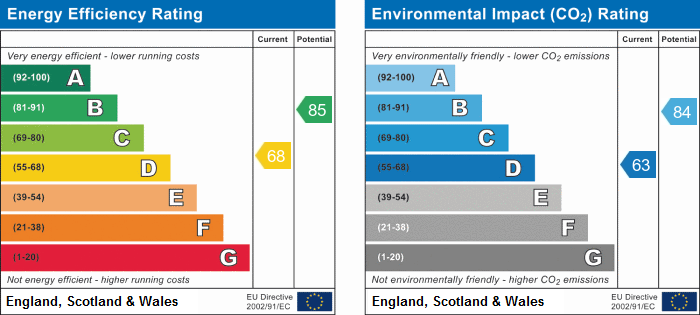
Bexley DA5 1DW




