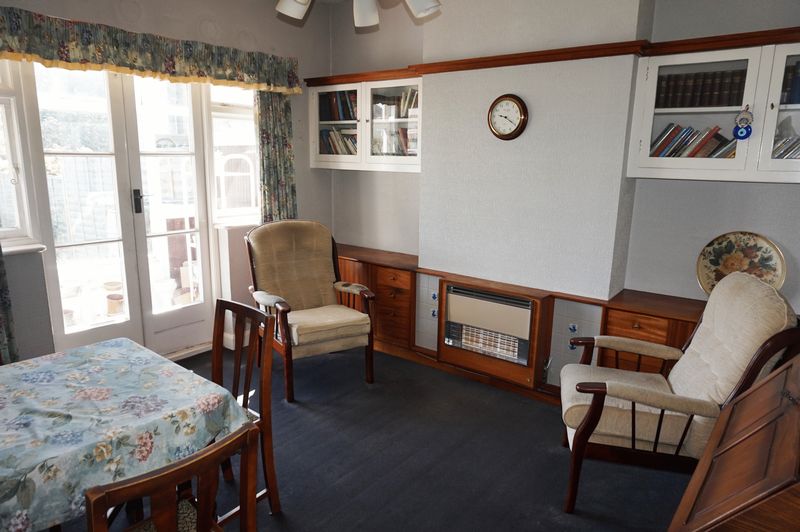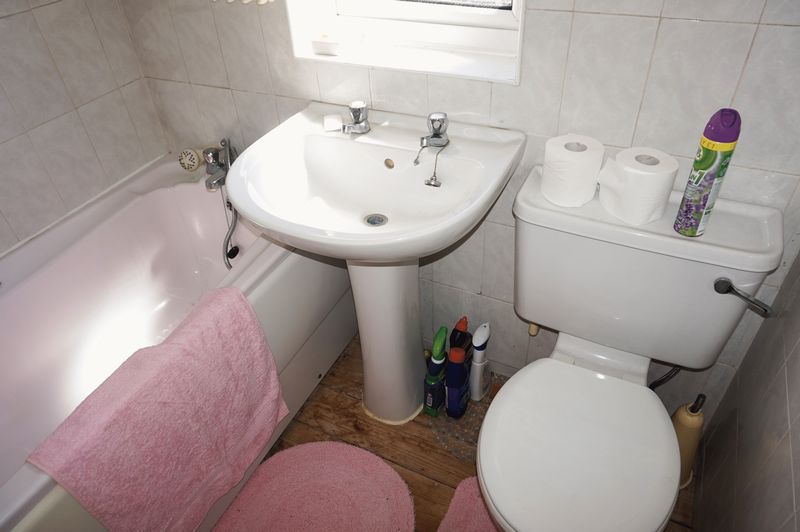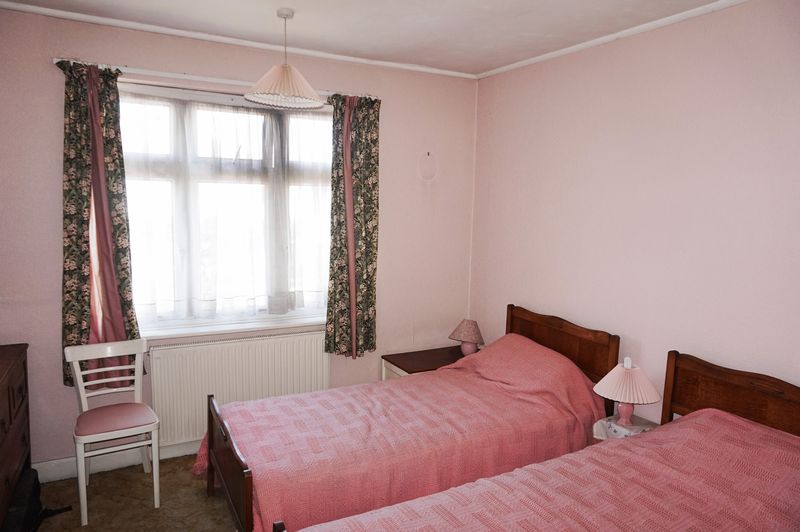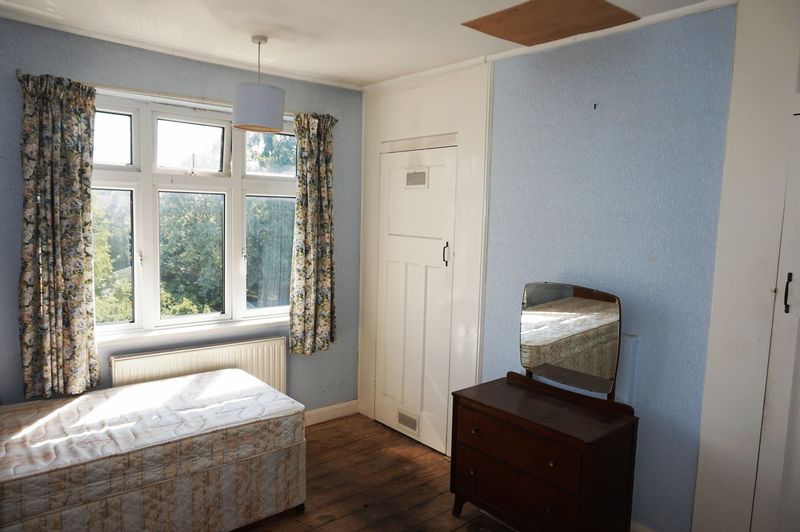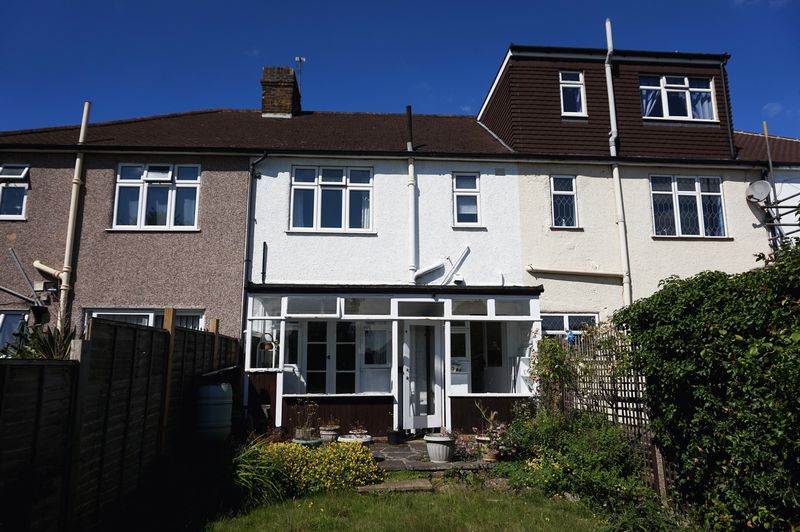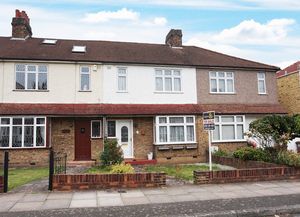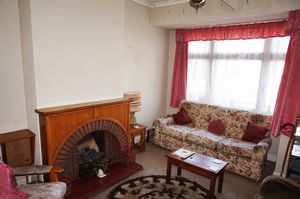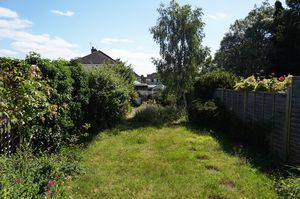Bradbourne Road, Bexley £400,000
Please enter your starting address in the form input below.
Please refresh the page if trying an alternate address.
- 3 BEDROOM TERRACE
- AMPLE SCOPE FOR MODERNISATION
- SOUGHT AFTER LOCATION
- LARGE GARDEN'
- CLOSE PROXIMITY TO BEXLEY VILLAGE & TRAIN STATION
- EXCELLENT SCHOOL CATCHMENT AREA
- PERFECT BLANK CANVAS FOR A FAMILY HOME
- DOUBLE GLAZING THROUGHOUT
- QUIET CUL-DE-SAC
NEW INSTRUCTION 3 bedroom terrace house in sought after location.
Harpers & Co is delighted to present this charming 1930s terrace property situated in one of the most sought after areas in Bexley Village. It is clear to see this link house has been a well loved family home for many years.
This property is located in a quiet cul-de-sac in close proximity to amen to local amenities and Bexley Mainline Station, and is a mere 10 minutes walk from the local primary school. It is within an excellent catchment location for many schools in and around the area and would be the perfect family home.
Viewings are by Appointment Only through Sole Agents Harpers & Co on 01322 524 425.
Entrance Hallway
12' 2'' x 5' 3'' (3.7m x 1.6m)
Coming through a UPVC door with leaded light insert into the hallway, fully carpeted throughout, skirting, coving, under stair storage/ cloakroom, one radiator with TRV valve, built in wardrobes, pendant light to ceiling.
Reception
14' 1'' x 11' 2'' (4.3m x 3.4m)
Fully carpeted throughout, skirting, coving, multiple plug points, aerial point, one radiator with TRV valve, large bay UPVC window, fireplace with concrete half.
Dining Room
12' 6'' x 9' 10'' (3.8m x 3m)
Fully carpeted throughout, skirting, multiple plug points, one radiator with TRV valve, electric fireplace to wall, pendant light to ceiling, french doors
Kitchen
9' 2'' x 5' 11'' (2.8m x 1.8m)
Tile affect vinyl flooring, floor and wall mounted white kitchen units, white granite affect kitchen worktops, pendant light to ceiling, door leading to garden.
First Floor Landing
10' 6'' x 5' 11'' (3.2m x 1.8m)
Fully carpeted throughout, skirting, coving, paneled banisters, pendant light to ceiling.
Master bedroom
12' 6'' x 9' 10'' (3.8m x 3m)
Fully carpeted throughout, skirting, coving, multiple plug points throughout, one radiator with TRV valve, pendant light to ceiling UPVC window with front garden views.
Bedroom 2
11' 10'' x 9' 10'' (3.6m x 3m)
Skirting, coving, airing cupboard housing combi boiler (untested), built in wardrobes, one radiator with TRV valve, pendant light to ceiling.
Bedroom 3
7' 10'' x 3' 11'' (2.4m x 1.2m)
Parquet affect vinyl flooring, skirting, coving, multiple plug points throughout, one radiotor with TRV valve, built in wardrobe/ storage.
Bathroom
5' 11'' x 5' 11'' (1.8m x 1.8m)
One radiator with TRV valve, tilling to walls, panelled bath with chrome mixer taps and shower attachment, porcelain basin, WC with push rod waste.
Garden
The garden is 100 ft long, laid largely to grass with a mature shrubbery surround, the rear of the garden houses a large green house and garage with access from a rear ally way.
Bexley DA5 1NS






