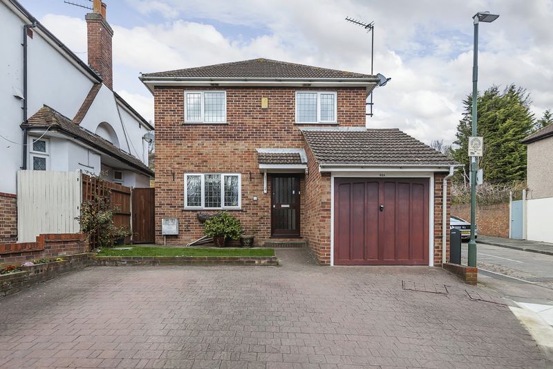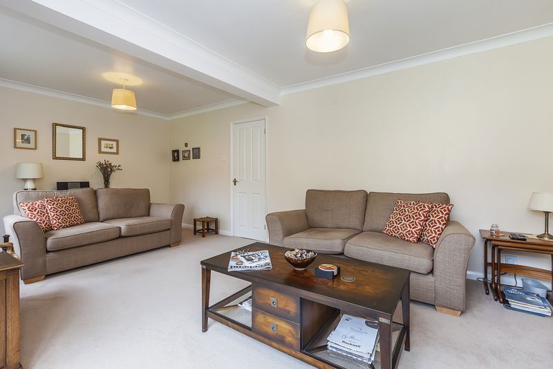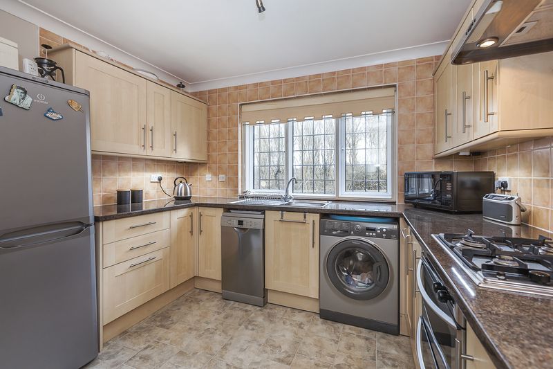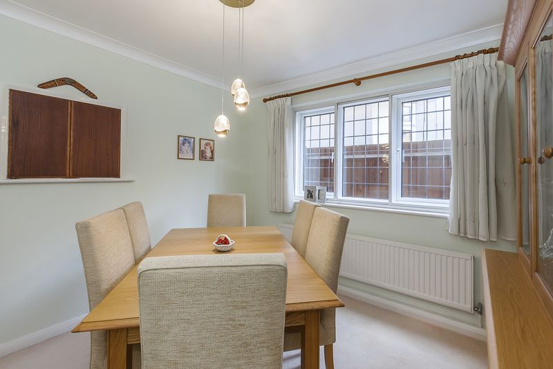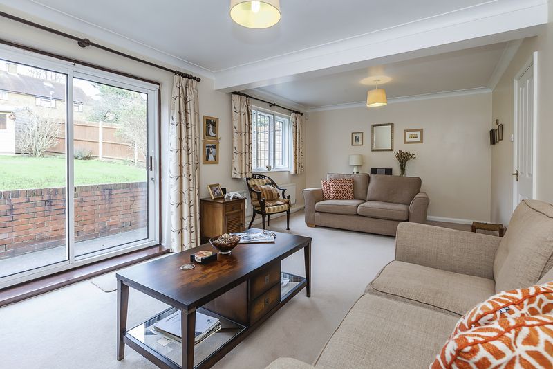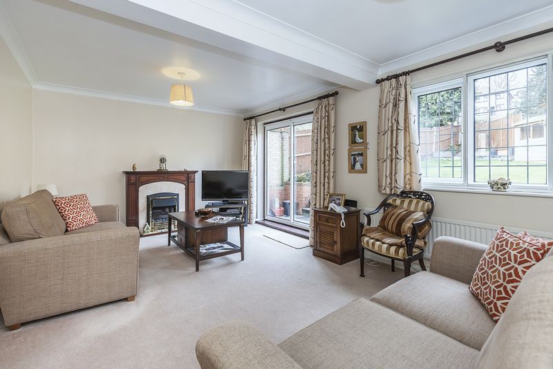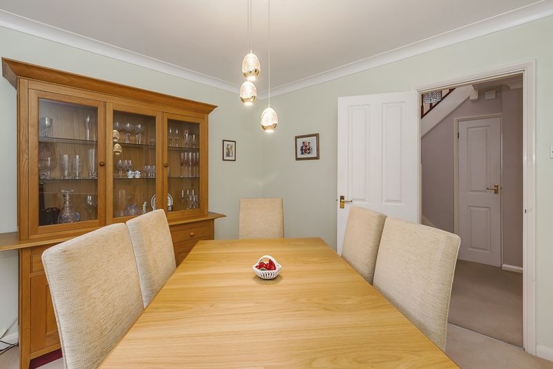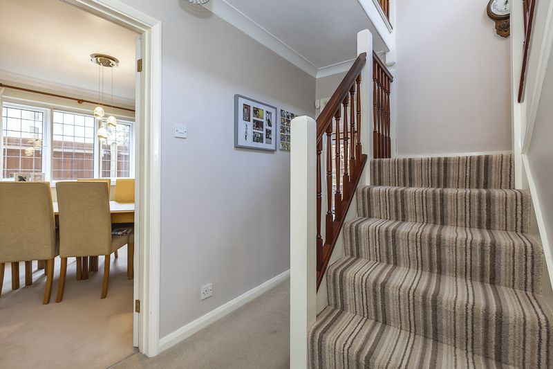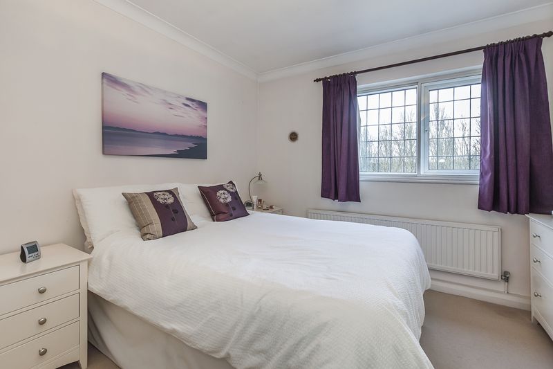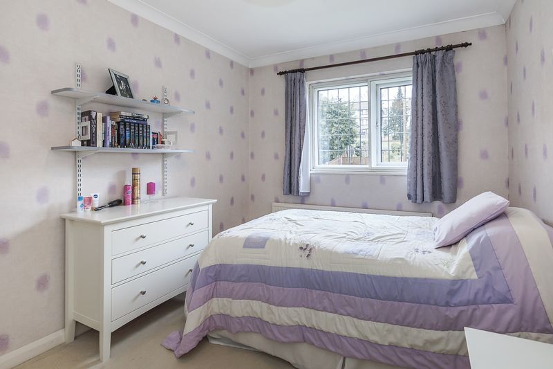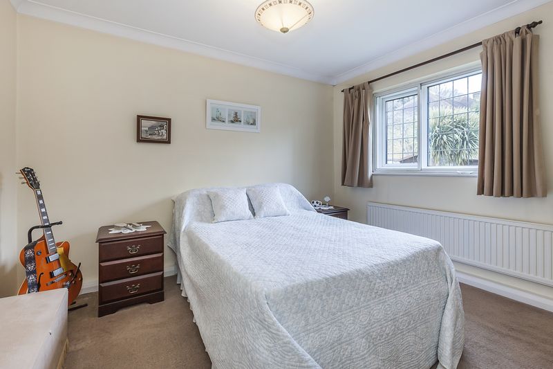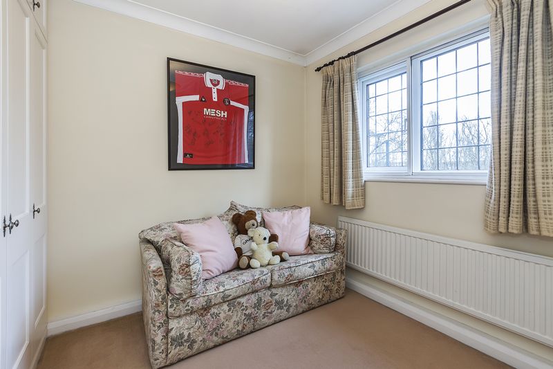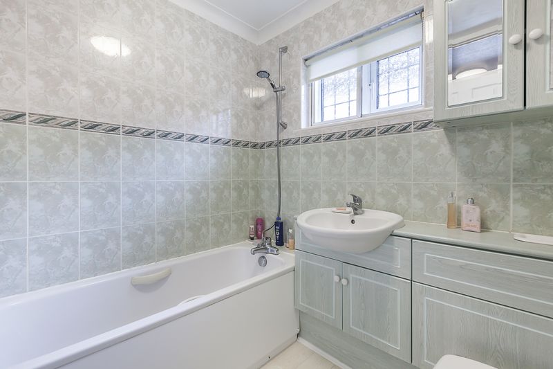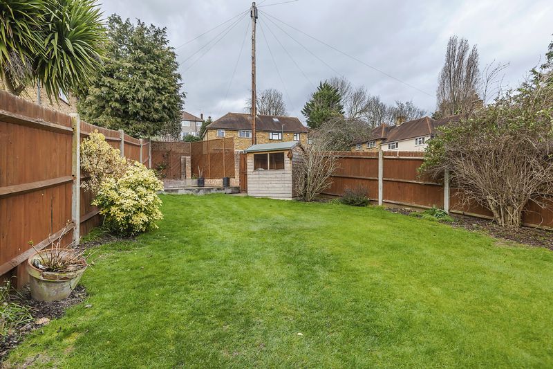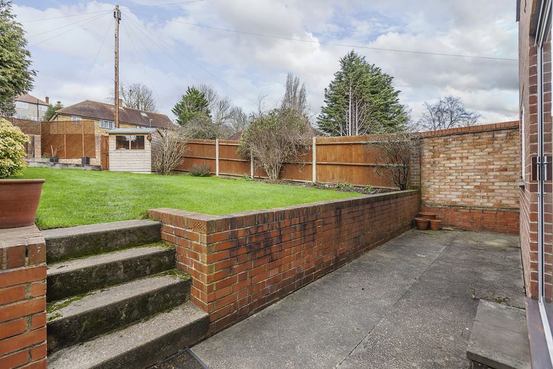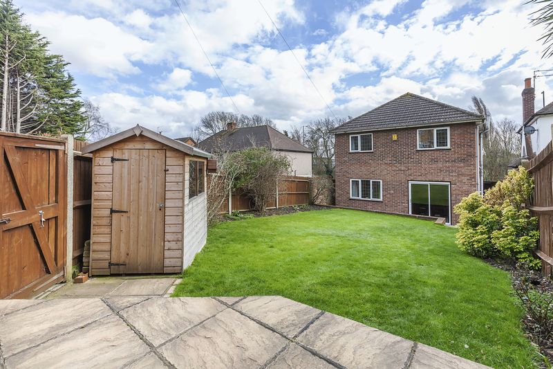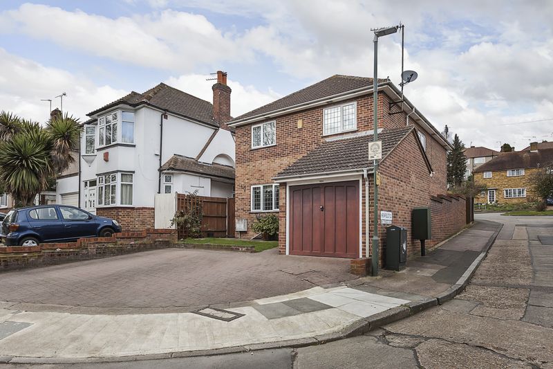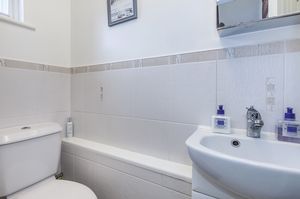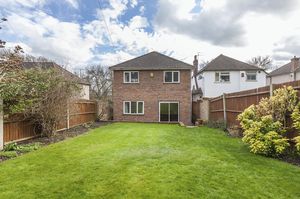Rochester Drive, Bexley Offers in Excess of £470,000
Please enter your starting address in the form input below.
Please refresh the page if trying an alternate address.
- DETACHED HOUSE
- 4 LARGE DOUBLE BEDROOMS
- LARGE GARAGE
- DOUBLE GLAZING & SECONDARY GLAZING THROUGHOUT
- GOOD CATCHMENT AREA FOR SCHOOLS
- 2 LARGE RECEPTION ROOMS
OFFERS IN EXCESS OF £470,000, Harpers & co are delighted to offer this large and well specified detached house adjacent to the A2 and in close proximity to Bexley Village, Bexleyheath and all the surrounding amenities, restaurants, shopping center and bars. It is also important to know that this DA5 postcode also takes advantage of the excellent school catchment of both grammar and private schools in the area.
Harpers & co are delighted to offer this well specified property which is a credit to its current owners who have maintained and enhanced it to a high standard. The house feels spacious, roomy and offers a blank canvas for anyone to stamp their own mark on it. On the ground floor we have a good size kitchen, good size dining room and a large open plan double reception room to the rear with attractive garden views. The first floor boasts 4 double bedrooms with a large family bathroom and a large landing. We award winning agents Harpers & co urge early viewings, CALL TODAY ON - 01322 524425.
Front garden
Fully paved, with a large garage with room to fit a decent sized car.
Entrance Hallway
Hardwood door with opaque glass inserts, fully carpeted throughout, chandelier pendant light to ceiling, one radiator with TRV valve, multiple plug points throughout.
Hallway
Fully carpeted throughout, skirting, coving, chandelier pendant light to ceiling, multiple plug points, under stair storage accessible from two points.
Kitchen
Vinyl flooring throughout, skirting, coving, UPVC windows with leaded light inserts, spotlights to ceiling, marble effect worktop with beech effect wall and floor mounted kitchen units, stainless steel basin with left hand drainer, chrome mixer taps, multiple plug points throughout, integrated appliances, diplomat 4 ring gas hob, electric oven and grill, stainless steel extractor, roman blinds, a serving hatch to dining room, one radiator.
Dining Room
Fully carpeted throughout, skirting, coving, large radiator with TRV valve, multiple plug points throughout, curtain, curtain rails, windows with leaded light inserts, secondary glazing, pendant style stain glass lamp.
Reception
Open plan, fully carpeted throughout, skirting, coving, one large UPVC window with attractive rear garden views, leaded light inserts, secondary glazing, large radiator with TRV valve, large french style aluminium sliding doors, electric fireplace with attractive ornate hardwood surround, two pendant lights to ceiling, multiple plug points throughout, aerial point.
Shower Room/ WC
Beech effect vinyl flooring, porcelain basin with chrome mixer tap, porcelain WC with push rod waste, glass enclosure shower with aqualisa shower, small UPVC window with leaded light inserts, secondary glazing, Venetian blind, wall mounted extractor, light to ceiling, chrome fixtures and fittings throughout, small vanity unit, heated towel rail.
First Floor Landing
Large landing, fully carpeted throughout skirting, coving, radiator with TRV valve, pendant chandelier to ceiling, loft hatch, loft is fully insulated and part boarded, large storage cupboard housing water storage heater.
Master bedroom
Fully carpeted throughout, skirting, coving, radiator with TRV valve, inbuilt high spec bespoke white wardrobe, curtains, curtain rail, penadant light to ceiling, aerial point, multiple plug points throughout.
Bedroom 2
Fully carpeted throughout, skirting, coving, radiator, with TRV valve, pendant light to ceiling, multiple plug points throughout, aerial point, large windows with leaded light inserts, secondary glazing, attractive rear garden views.
Bedroom 3
Fully carpeted throughout, skirting, coving, radiator with TRV valve, pendant light to ceiling, multiple plug points throughout, large window with attractive rear garden view, secondary glazing.
Bedroom 4
Fully carpeted throughout, skirting, coving, radiator with TRV valve, Large UPVC window with attractive rear garden views, curtains, curtain rail, pendant light to ceiling, fitted wardrobes, multiple plug points throughout.
Family Bathroom
Beech vinyl effect flooring, fully tiled walls throughout, inbuilt vanity unit with mirrored doors, white porcelain basin, chrome mixer tap, low level WC with push rod waste, large over panel white bath with chrome mixer taps, aqualisa shower, large towel rail, UPVC window with opaque leaded light insert with an inbuilt roman blind, spotlight to ceiling.
Rear Garden
40' 0'' x 20' 0'' (12.18m x 6.09m)
Fenced on all sides, shed, slightly raised patio area to the rear, overlooking a private cul de sac.
Click to enlarge
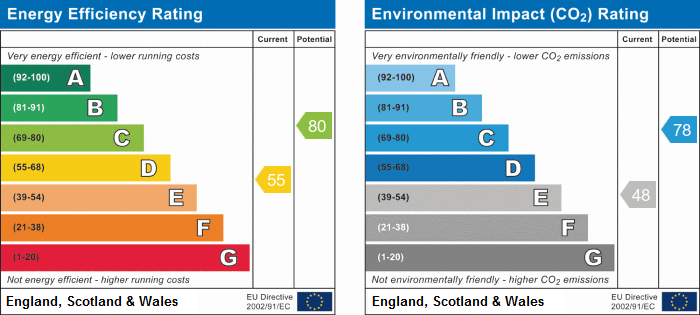
Bexley DA5 1QF




