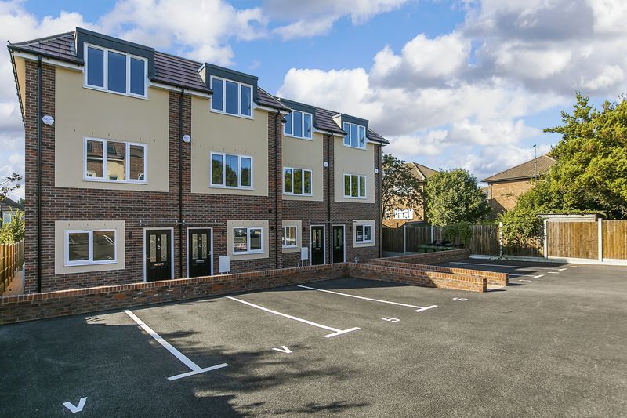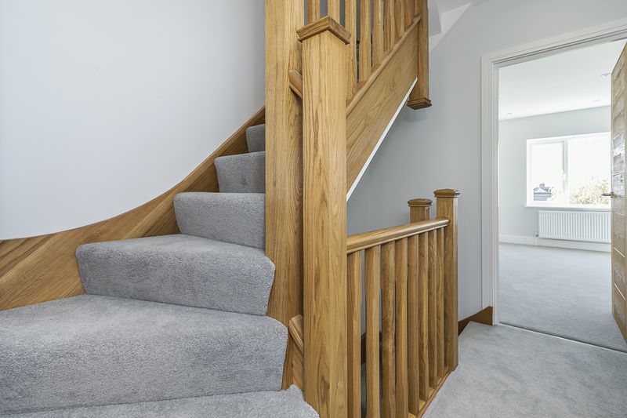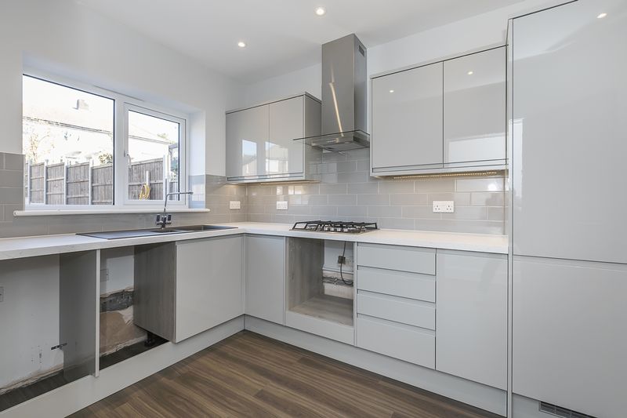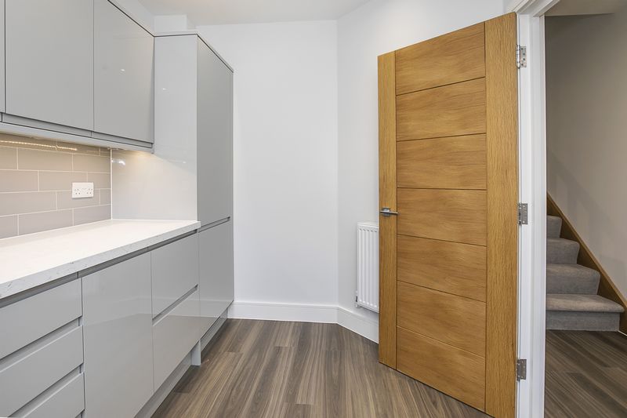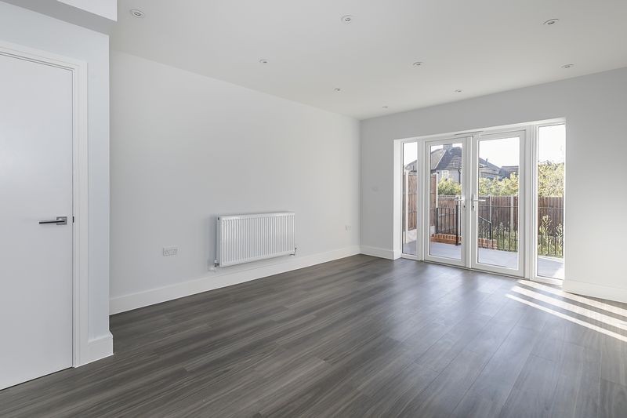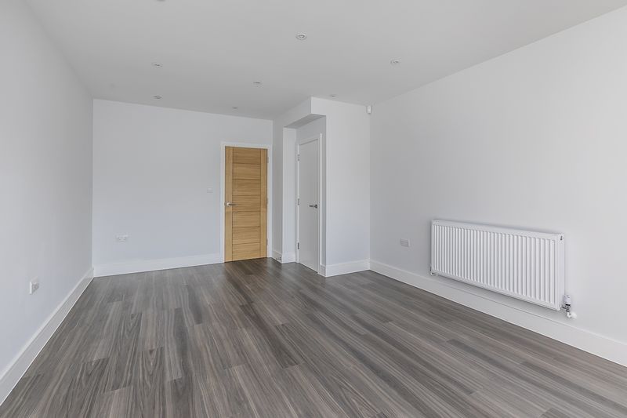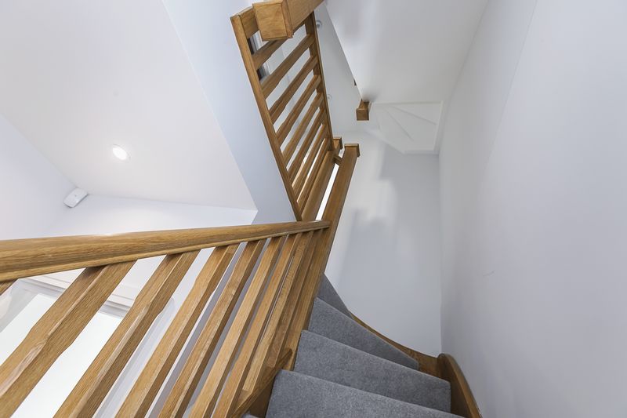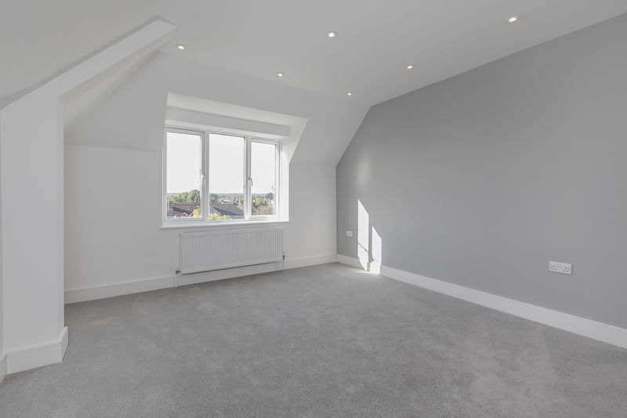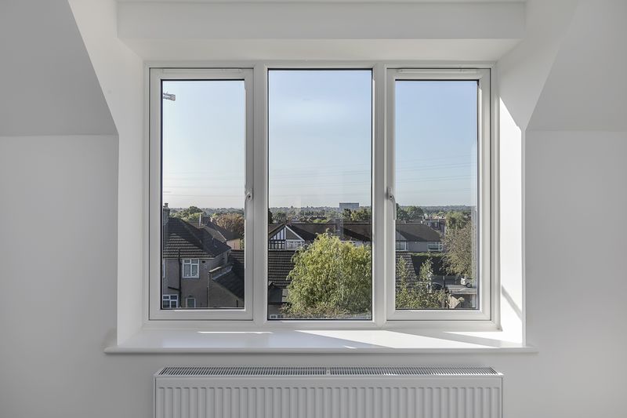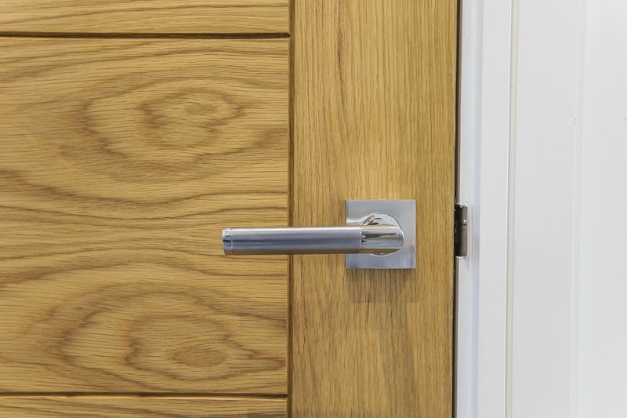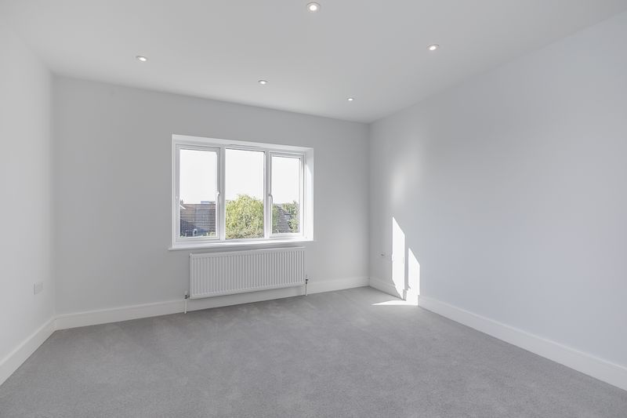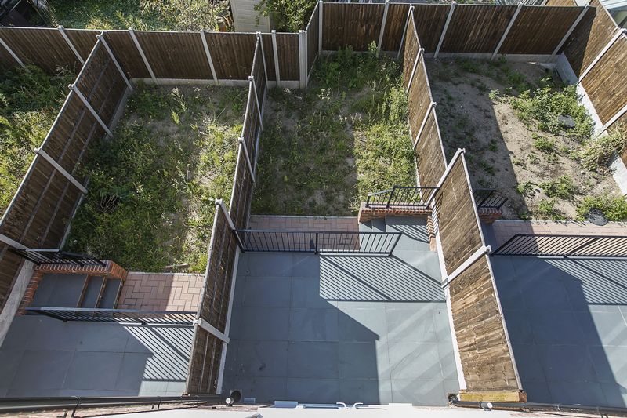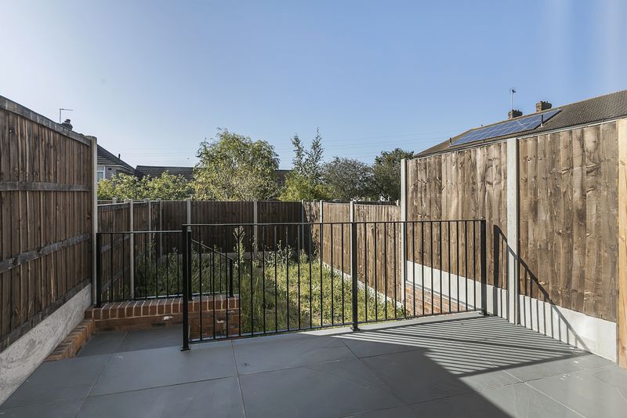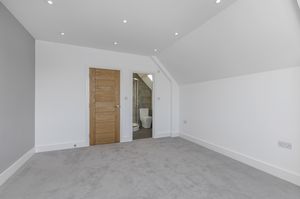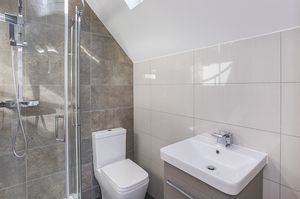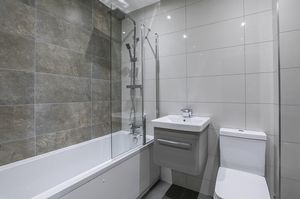Chailey Close, Sidcup £525,000
Please enter your starting address in the form input below.
Please refresh the page if trying an alternate address.
- 3 BEDROOMS
- SEPARATE STUDY
- ENSUITE BATHROOM
- FAMILY BATHROOM
- HIGH END KITCHEN
- GARDEN
- LANDSCAPED GARDENS
- DESIGNATED PARKING
- FREEHOLD
- HELP TO BUY
NEW INSTRUCTION Harpers & Co are delighted to offer this Immaculate & large 13252sq ft and high spec, 4 bedroom house with 2 ensuite shower rooms, located in a private development in a secluded location in Blackfen.
Harpers & Co have worked with these developers on several occasions and are proud of the end finish and final product which is often heads and tails above other developers. This house boasts a large hallway, ground floor WC, designer kitchen with integrated appliances and 4 double bedrooms, 2 ensuite shower rooms and immaculate high spec bathroom/shower.
This development enjoys good links to public transport and a bustling local high street. This large well specified and modern houses offer excellent light and space. .
These houses are offered freehold and viewings are available by appointment through Sole Agents Harpers and Co on 01322 524425.
Kitchen
12' 3'' x 7' 7'' (3.73m x 2.31m)
Amtico flooring, floor and wall mounted grey high gloss units, marble effect work tops, integrated fridge freezer, integrated oven, integrated dishwasher.
Living Room/Dining Room
18' 7'' x 12' 1'' (5.66m x 3.68m)
Open plan, Amtico flooring, skirting, spot lighting throughout.
Ground floor WC
High specification WC room, low level WC, low level basin with chrome mixer taps.
First floor landing
Fully carpeted throughout, multiple plug points, Rad with TRV valve.
Bedroom 1
14' 6'' x 12' 1'' (4.42m x 3.68m)
Quality carpeting throughout, spot lighting throughout.
Bedroom 2
14' 6'' x 12' 1'' (4.42m x 3.68m)
Quality carpeting throughout, skirting, spot lighting throughout,multiple plug points.
En Suite Bathroom
High specification shower room, low level WC, low level basin with chrome mixer taps.
Bedroom 3
12' 1'' x 12' 0'' (3.68m x 3.65m)
Quality carpeting throughout, skirting, spot lights, multiple plug points throughout.
Family bathroom
Fully tiled throughout, bath with aqualiser shower attachment over, low level WC, low level basin with chrome mixer taps and chrome heated towel rail.
Second floor landing
Fully carpeted throughout. Multiple plug points.
Study
12' 1'' x 12' 0'' (3.68m x 3.65m)
Quality carpeting throughout, spot lighting throughout. Multiple plug points.
Rear Garden
32' 10'' x 16' 5'' (10m x 5m)
Tiled patio area, with landscaped borders, plug points and hose tap.
Click to enlarge
Sidcup DA15 9BE




