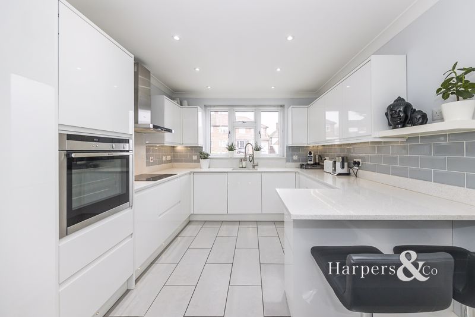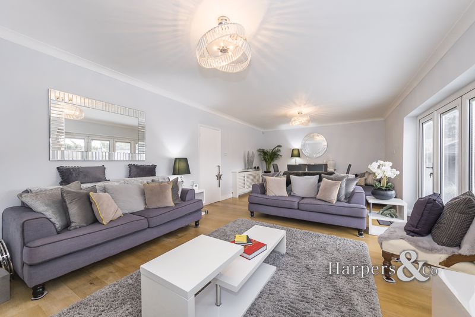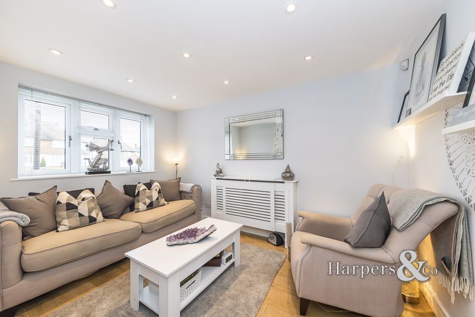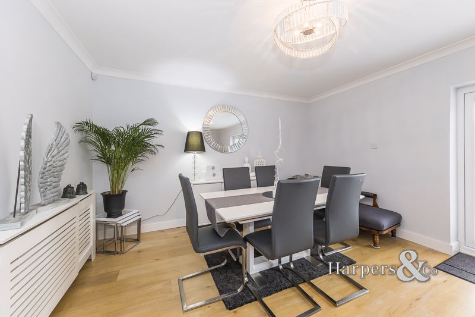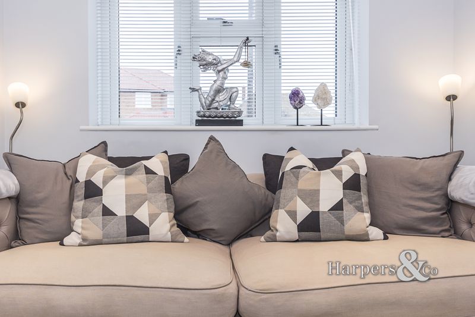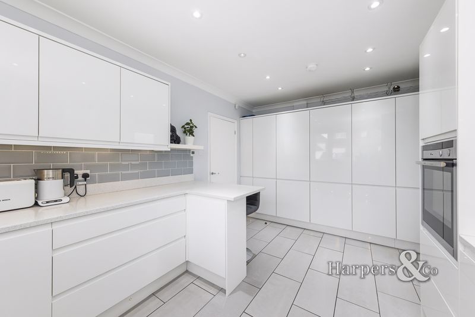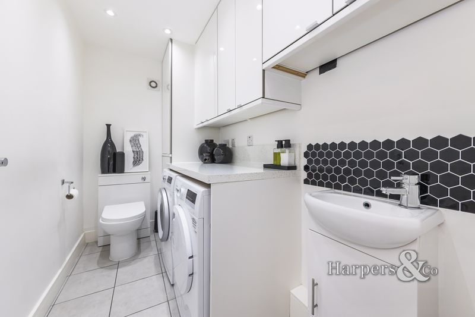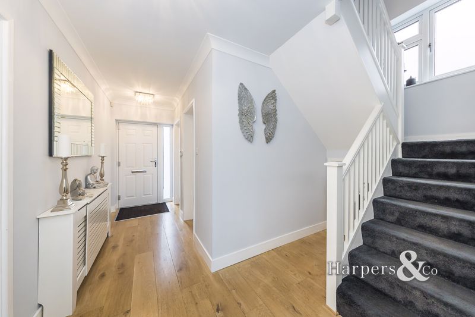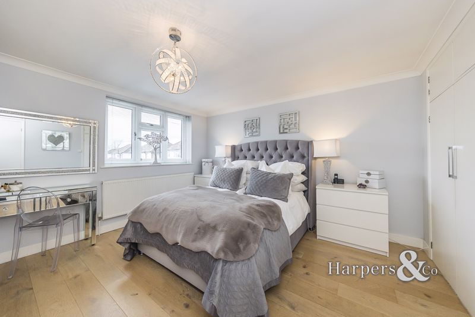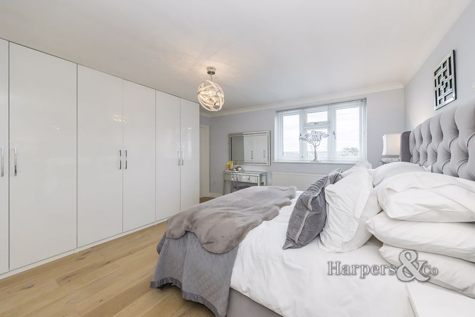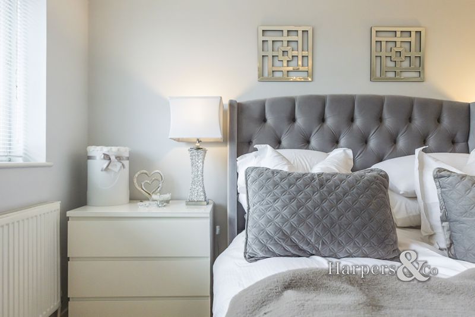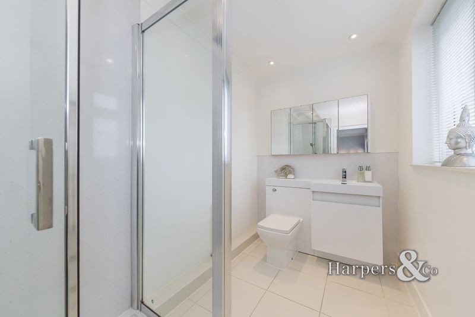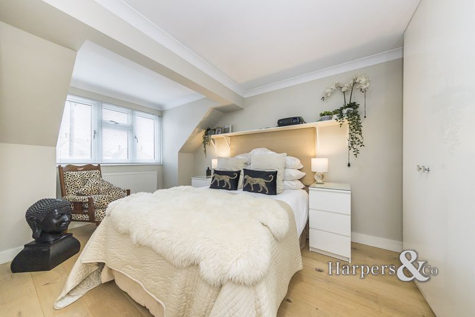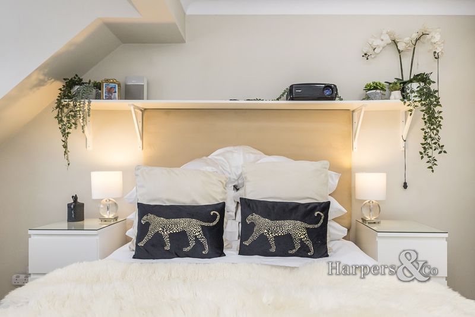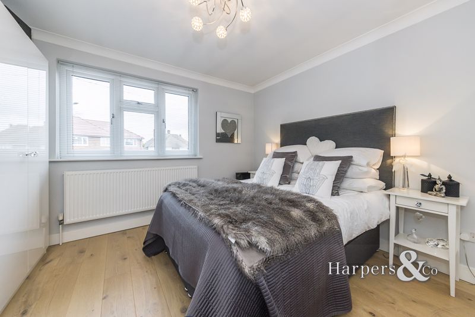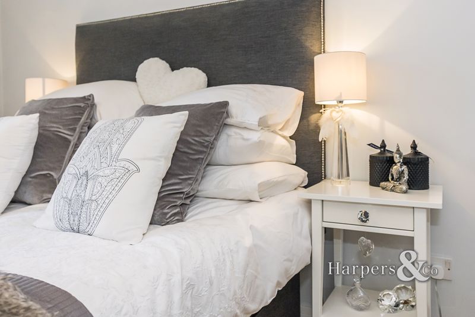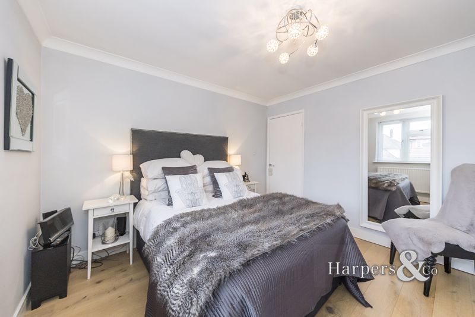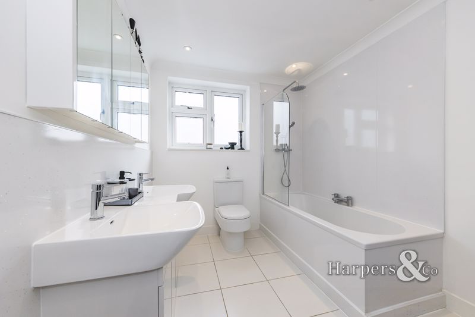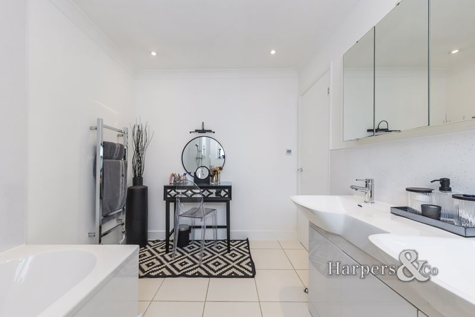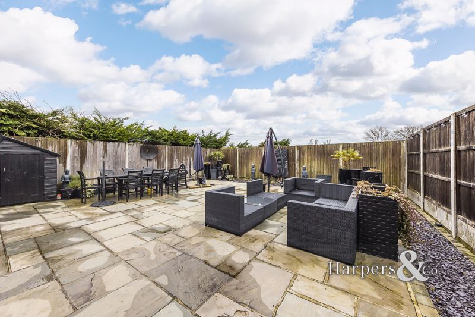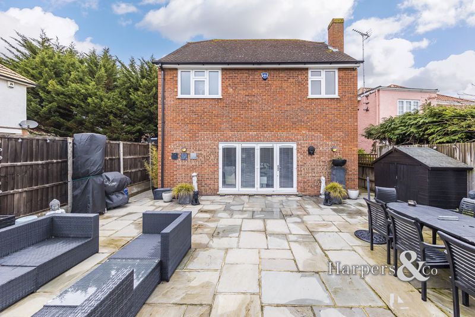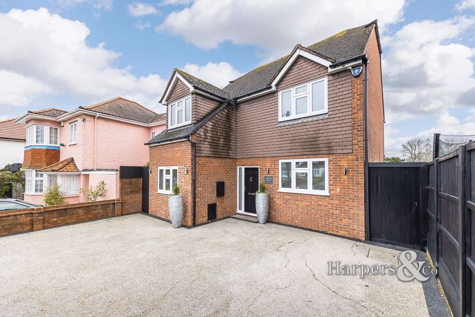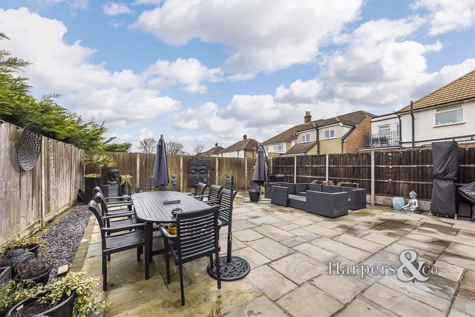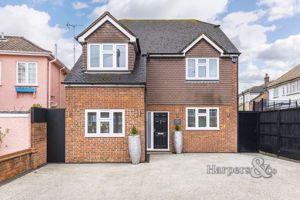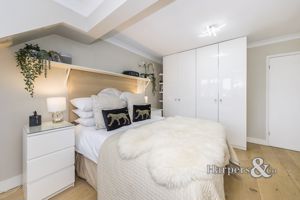Hurst Road, Bexley Guide Price £825,000 - £850,000
Please enter your starting address in the form input below.
Please refresh the page if trying an alternate address.
- CHAIN FREE
- BEAUTIFULLY PRESENTED DETACHED HOUSE
- LARGE RECEPTION/DINING ROOM
- SECOND RECEPTION / BEDROOM 4
- GROUND FLOOR CLOKROOM/UTILITY
- MODERN FITTED KITCHEN
- 3 DOUBLE BEDROOMS
- ENSUITE TO MASTER BEDROOM
- LARGE DRIVEWAY TO FRONT FOR SEVERAL VEHICLES
- CLOSE TO BEXLEY VILLAGE & STATION
- GOOD CATCHEMENT AREA FOR SCHOOLS
- SOUGHT AFTER LOCATION
NEW INSTRUCTION Guide Price £825,000 - £850,000 IMMACULATE 3/4 double bedroom detached home in sought after location of Hurst Road in close proximity to Bexley & mainline station and the areas best schools.
Harpers & Co are delighted to present this superb and unique family home which has been decorated to a high standard.
The ground floor comprises of an attractive hallway, large reception/dining room, fully fitted kitchen, second reception / bedroom 4 and cloakroom/utility room.
The first floor comprises of a beautifully designed family bathroom and 3 immaculate double bedrooms with fitted wardrobes, the master bedroom with its own en-suite. Externally the property boasts a well maintained rear garden and large driveway to front for ample parking.
Within walking distance there is a selection of delicatessens, bakeries, restaurants and wine bars, popular schools, and bus route connections to neighbouring towns and of course not forgetting Historic Old Bexley train station can also be found, providing mainline links to London Bridge, Waterloo East, Cannon Street and Charring Cross.
Viewings by appointment only through Harpers & Co on 01322 524425.
Entrance hall
UPVC door to front with frosted panelled insert, oak wood flooring, coved ceiling, skirting, pendant light to ceiling, radiator with cover, under stairs storage cupboard.
Reception room/ dining room
24' 8'' x 13' 5'' (7.51m x 4.09m)
Double glazed Bi-Fold doors to garden, oak wood flooring, coved ceiling, 2x pendant lights to ceiling, skirting, two radiators with radiator covers, multiple power points.
Kitchen
15' 1'' x 10' 1'' (4.59m x 3.08m)
Double glazed window to front, double glazed door to side, spotlights to ceiling, tiled flooring, range of fitted wall and base units with Quartz worktops, inset sink and mixer tap, breakfast bar, built in electric oven, induction hob and extractor fan, integrated dishwasher and fridge freezer, multiple power points, part tiled walls.
Ground floor WC
8' 3'' x 4' 7'' (2.51m x 1.4m)
Coved ceiling, skirting, spotlights to ceiling, tiled flooring, low level WC, vanity wash hand basin with storage under, built in storage units with cupboards and worksurfaces over, plumbed for washing machine, space for tumble dryer, part tiled walls, radiator, multiple power points.
Reception 2 / Bedroom 4
8' 5'' x 8' 3'' (2.56m x 2.51m)
Double glazed window to front, oak wood flooring, coved ceiling, skirting, spotlights to ceiling, radiator with radiator cover, multiple power points.
Landing
Carpet, coved ceiling, skirting, pendant light to ceiling, access to loft, built in storage cupboard, radiator.
Master bedroom
17' 5'' x 13' 11'' (5.31m x 4.23m)
Double glazed window to rear, oak wood flooring, coved ceiling, skirting, pendant light to ceiling, radiator, 3x built in wardrobes, radiator, multiple power points, door to ensuite.
Ensuite
9' 9'' x 5' 1'' (2.97m x 1.55m)
Double glazed frosted window to rear, tiled flooring, spotlights to ceiling, low level WC, enclosed shower cubicle with chrome fixture and fittings, vanity wash hand basin with storage under and mixer tap, chrome heated towel rail, part tiled walls.
Bedroom 2
11' 1'' x 11' 11'' (3.38m x 3.62m)
Double glazed window to front, coved ceiling, skirting, pendant light to ceiling, built in wardrobes, oak wood flooring, radiator, multiple power points.
Bedroom 3
16' 0'' x 12' 1'' (4.88m x 3.69m)
Double glazed window to front, coved ceiling, skirting, pendant light to ceiling, built in wardrobes, oak wood flooring, radiator, multiple power points.
Bathroom
9' 9'' x 7' 4'' (2.97m x 2.24m)
Double glazed frosted window to side, spotlights to ceiling, coved ceiling, low level WC, panelled bath with mixer tap and shower over, double vanity unit with two sinks, mixer taps and storage under, chrome heated towel rail, part tiled walls, tiled flooring.
Rear garden
35' 1'' x 33' 7'' (10.70m x 10.23m)
Paved with Indian Sandstone slabs, outside lighting, side access, timber garden shed, outisde tap & light.
Driveway
34' 8'' x 28' 7'' (10.57m x 8.72m)
Resin covered driveway to front providing ample parking for several cars.
Click to enlarge

Bexley DA5 3JY





