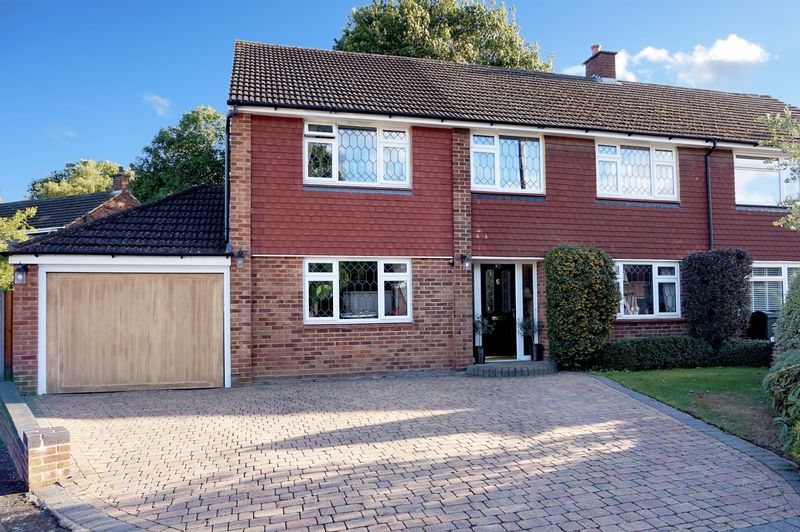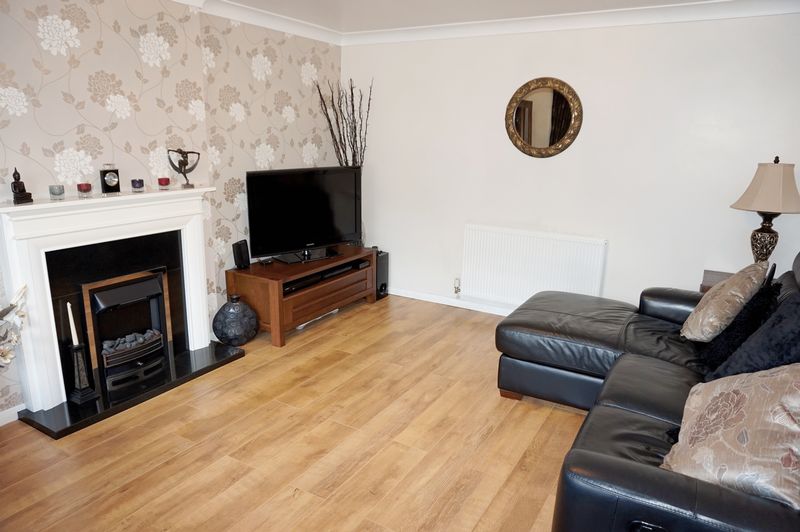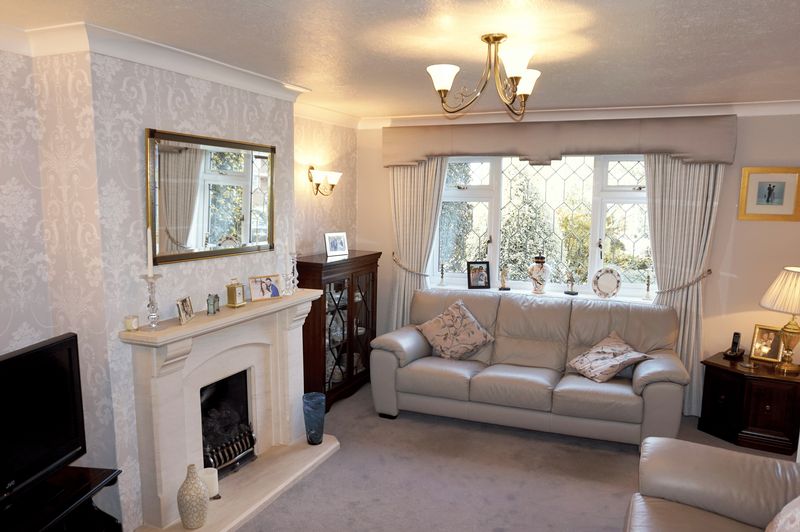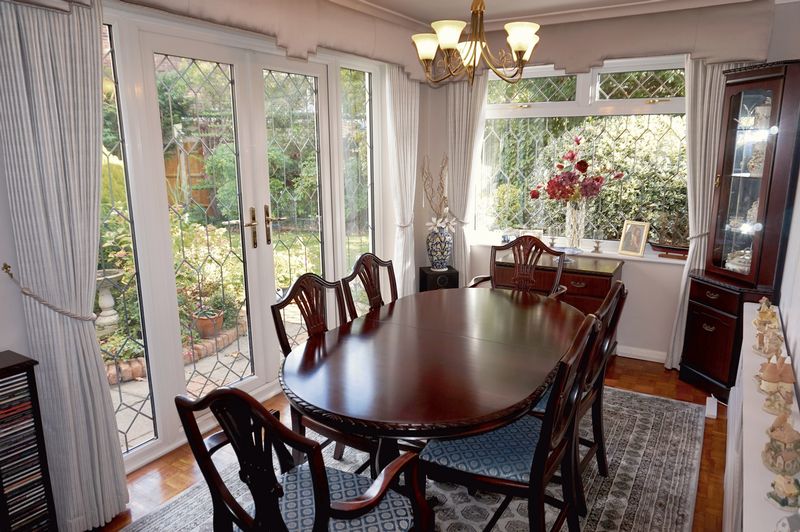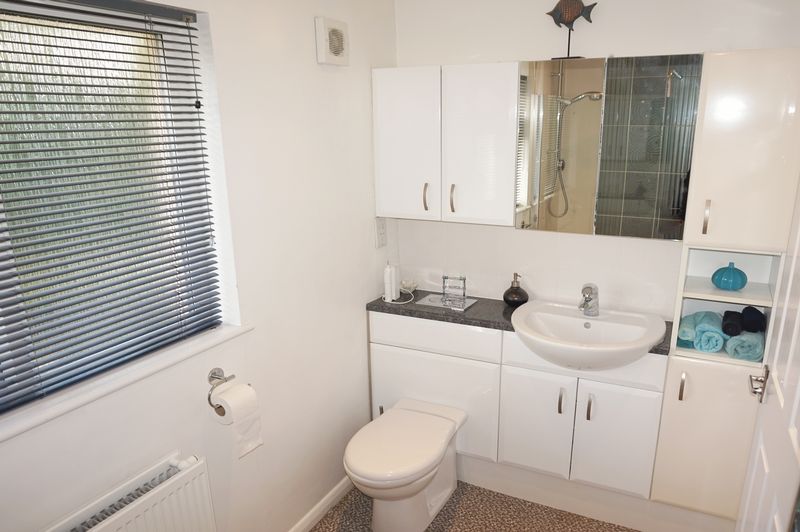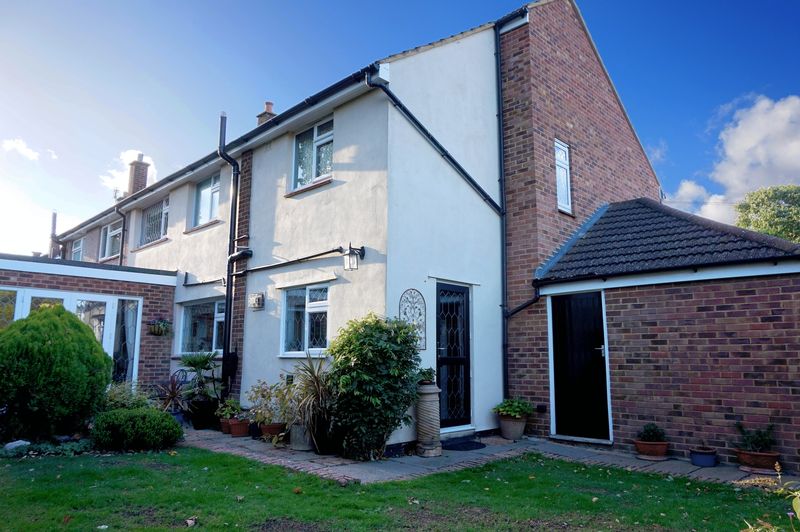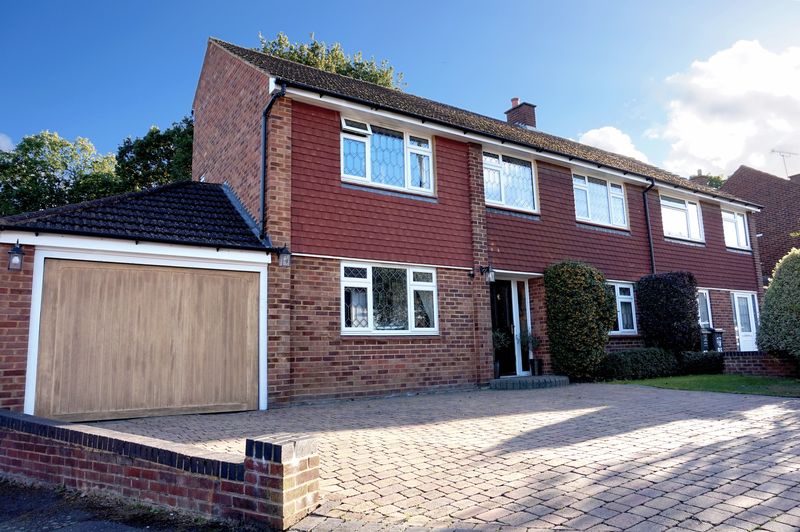Spurrell Avenue, Bexley Guide Price £525,000 to £550,000
Please enter your starting address in the form input below.
Please refresh the page if trying an alternate address.
- LARGE FRONT DRIVE
- GAS CENTRAL HEATING THROUGHOUT
- DOUBLE GLAZING THROUGHOUT
- MASTER BED WITH EN-SUITE
- MASTER BED WITH WALK IN WARDOBE
- 4 DOUBLE BEDROOMS
- UTILITY ROOM
- LARGE OPEN PLAN LOUNGE & DINER
- GARAGE
- INTEGRATED STORAGE THROUGHOUT
Guided £525,000 - £550,000 Spacious & EXTENDED immaculate family home, on an attractive CORNER PLOT, in a quiet residential road in the highly sought after JOYDENS WOOD area. Property features include a garage, 3 reception rooms, master bed with EN-SUITE & WALK-IN WARDROBE, large front drive & a sizeable FAMILY GARDEN.
Harpers & Co is delighted to offer this spacious, extended 4 bedroom property which is very well decorated with a neutral colour palette throughout. This property is situated in the favoured 'Spurrell Avenue' in close proximity to the area's leading Secondary & Primary Schools.
This family home has been lovingly decorated & is a credit to the current owners. The property boasts 2 large reception rooms, a study area, dining room, 4 double bedrooms, master bed with en-suite, family bathroom & large kitchen.
Viewings highly recommended through Award Winning Sole Agents Harpers & Co, call today on 01322 524 425 to make an appointment.
Entrance Hallway
11' 6'' x 5' 11'' (3.5m x 1.8m)
Double glazed UPVC front door with tri-lock system, oak effect flooring throughout, 1 x radiator, pendant light to ceiling, smoke alarm, thermostat.
Reception Room
12' 2'' x 15' 9'' (3.7m x 4.8m)
Oak flooring throughout, skirting, coving, 1 x radiator, aerial point & multiple plug points, UPVC window, curtain rail.
Reception Room 2
12' 2'' x 23' 11'' (3.7m x 7.3m)
Fully carpeted throughout, skirting, coving, gas fireplace, limestone mantle & hearth, pendant light, multiple plug points, TV aerial point, 2 x radiators, UPVC windows to front elevation, curtain rail.
Dining Room
12' 0'' x 8' 2'' (3.65m x 2.49m)
Parquet flooring throughout, skirting, coving, radiator with ornate cover, pendant light, UPVC window to rear elevation, curtain rail, UPVC French doors to garden patio, curtain rail.
Kitchen
10' 11'' x 8' 5'' (3.34m x 2.57m)
Vinyl flooring throughout, skirting, oak floor & wall mounted kitchen cabinets with worktops, glass fronted display cabinets, integrated BOSCH oven & grill, BOSCH 4 ring electric hob, BOSCH extractor fan, resin sink with chrome mixer with left-hand drainer, space for fridge, space for fridge-freezer plus integrated fridge, dishwasher, washing machine, tumble dryer, boiler, 2 x UPVC windows to rear elevation, Roman blinds, UPVC door to garden, spotlights, multiple plug points. Utility room 2.43x 3.15m.
Landing
Fully carpeted throughout, skirting, dado-rail, coving, pendant light to ceiling, loft hatch. Loft is fully insulated and partially boarded.
Master Bedroom
12' 2'' x 18' 7'' (3.71m x 5.66m)
Fully carpeted throughout, skirting, coving, pendant lights to ceiling, radiator, multiple plug points, UPVC windows to front and side, curtain rail, TV aerial point, walk-in wardrobe (2.2m x 2.2m).
En-Suite
4' 11'' x 10' 4'' (1.5m x 3.15m)
Vinyl flooring throughout, skirting, spotlights to ceiling, radiator, chrome towel rail, power shower in glass enclosure, inbuilt vanity unit with white porcelain basin, low level W/C, mirrored wall unit, electric shaver point, UPVC window with frosted glass.
Bedroom 2
12' 9'' x 10' 0'' (3.88m x 3.05m)
Oak effect flooring throughout, skirting, coving, pendnant light, radiator, integrated beech effect wardrobes, UPVC window, curtain rail, pendant light, multiple plug points throughout.
Bedroom 3
10' 11'' x 9' 9'' (3.32m x 2.97m)
Beech effect laminate flooring, skirting, coving, pendant light, integrated wardrobes, multiple plug points, radiator, UPVC window to rear elevation, integrated blind, TV aerial point.
Bedroom 4
9' 9'' x 7' 8'' (2.97m x 2.33m)
Oak effect laminate flooring, skirting, radiator, UPVC window, curtain rail, integrated storage unit.
Garage
17' 3'' x 10' 6'' (5.26m x 3.2m)
Excellent for storage, electric garage up and over door, eaves storage, multiple power points. Drive has off-road parking for three cars.
Garden
80' 0'' x 35' 0'' (24.37m x 10.66m)
Mainly laid to lawn, storage area to side elevation, oranate patio feature, a selection of mature trees, shrubs & flowers.
Family Bathroom
5' 7'' x 7' 10'' (1.7m x 2.4m)
Vinyl flooring, low-level WC, vanity basin, bath with power shower, frosted UPVC window to rear, radiator, spotlights to ceiling and wall lights.
Harpers & Co Special Remarks
A fantatsic family home decorated to a high standard extended and offering ample internal and external space. Those looking for a quality home in a favoured location must see this to appreciate it. Viewings by appointment only through Sole Agents Harpers & Co on 01322 524425.
Click to enlarge

Bexley DA5 2EX




