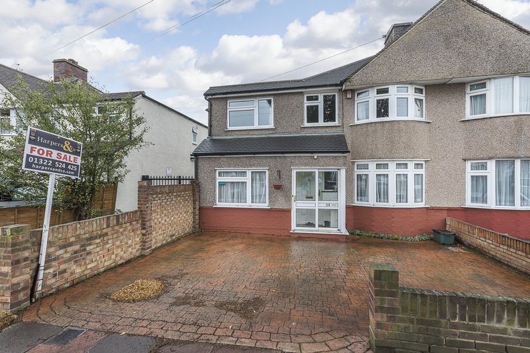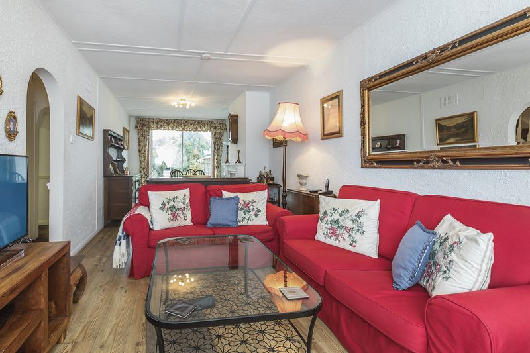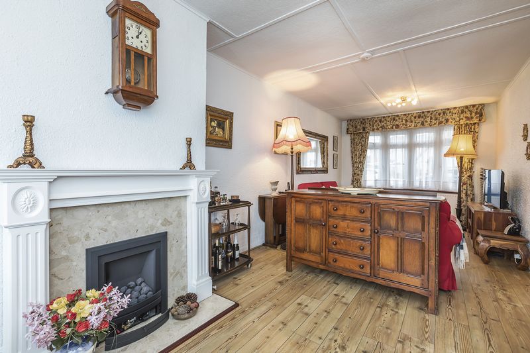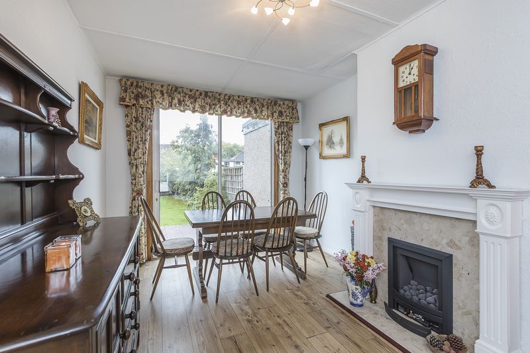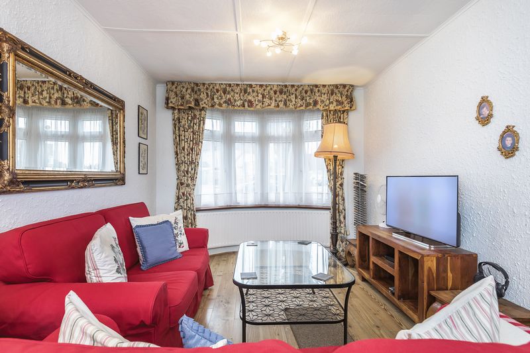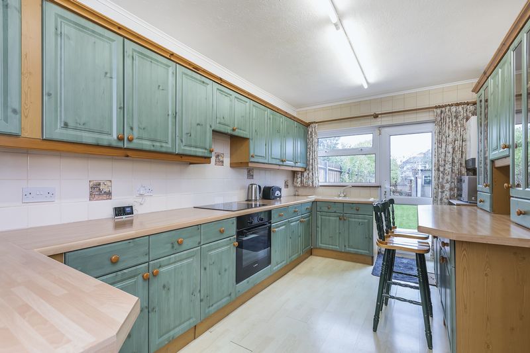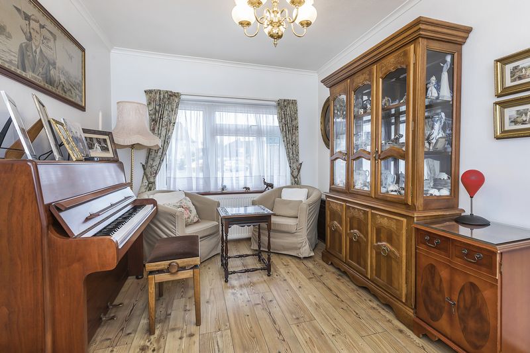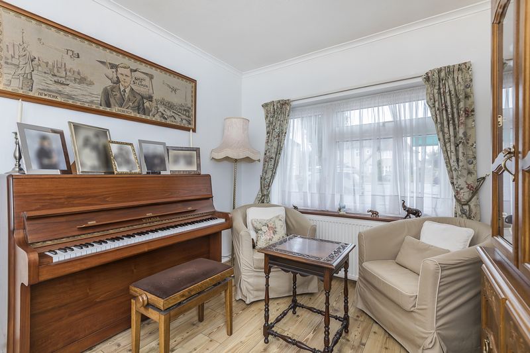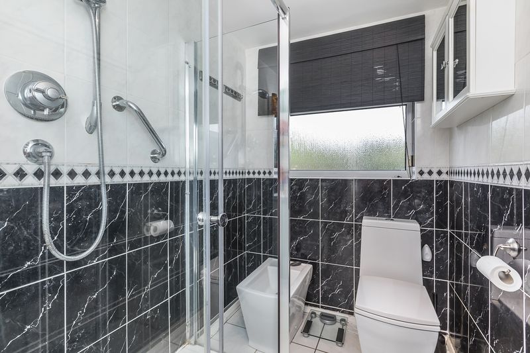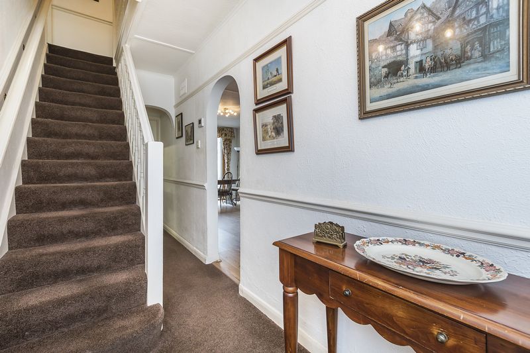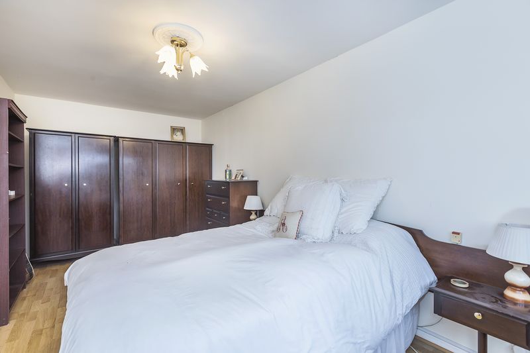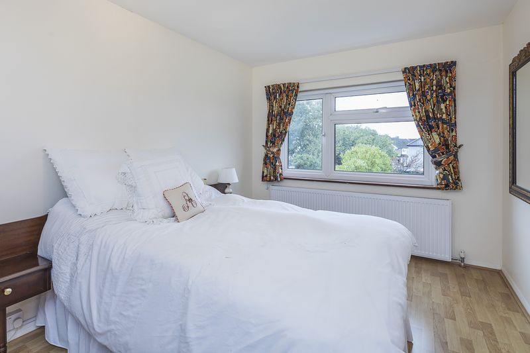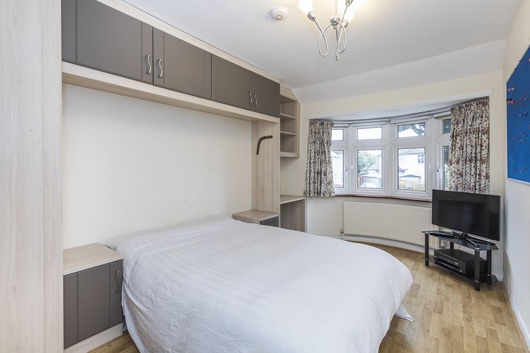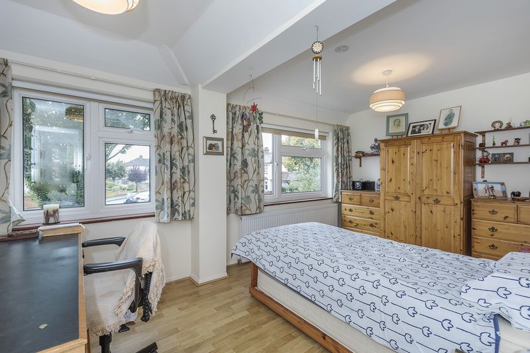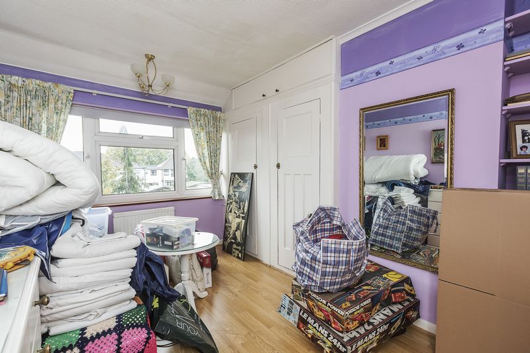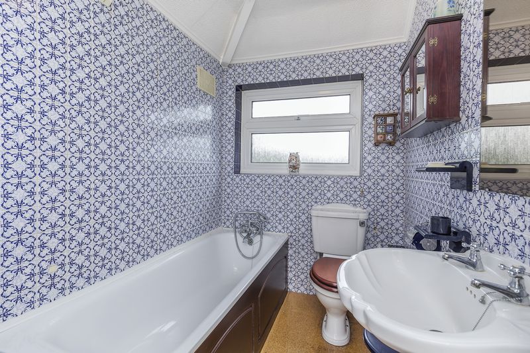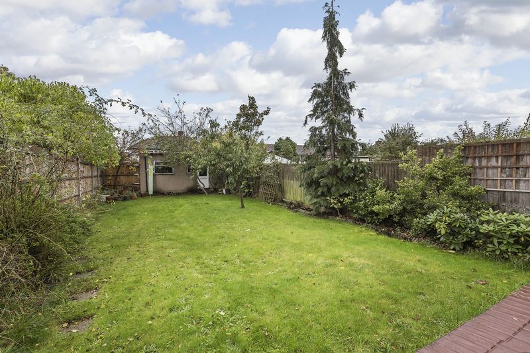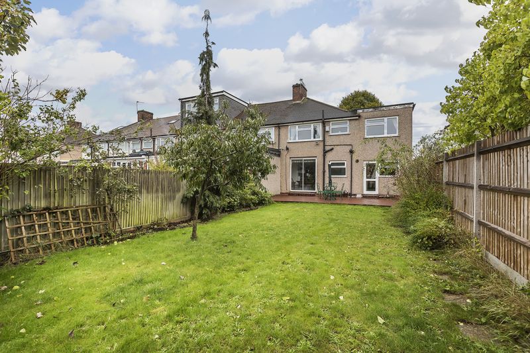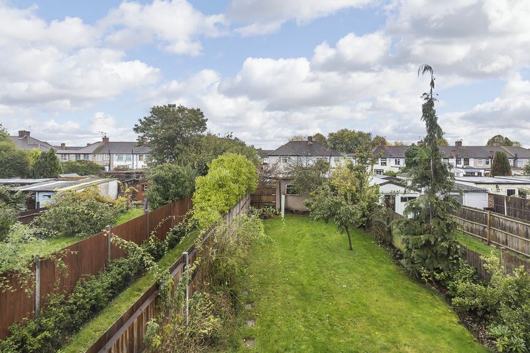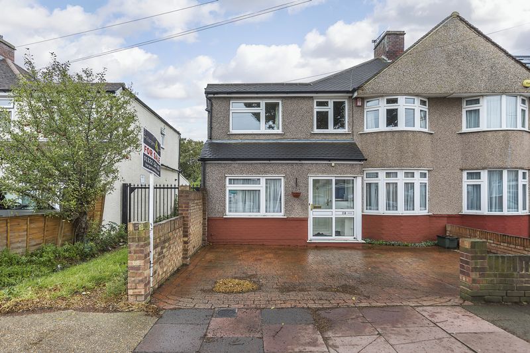Burnt Oak Lane, Sidcup £525,000
Please enter your starting address in the form input below.
Please refresh the page if trying an alternate address.
- EXTENDED
- 4 BEDROOMS
- OPEN PLAN RECEPTION AND DINING ROOM
- LARGE KITCHEN
- 2 X BATH/SHOWER ROOMS
- GOOD SIZE REAR GARDEN
- LARGE DOUBLE DRIVE
- DOUBLE GLAZED
- FULL CENTRAL HEATING
- GOOD CATCHMENT AREA FOR SCHOOLS
- SOUGHT AFTER LOCATION
LARGE & EXTENDED 4 bedroom semi in favored location of Burnt Oak Lane with large drive and large rooms to the ground and first floors.
Harpers & Co are delighted to offer this extended 4 bedroom semi on the favored Burnt Oak lane. This property has been a happy family home and is a credit to the current owners. The property has a large open plan lounge diner, large kitchen and ground floor shower room.
On the first floor are 4 very well appointed and large bedrooms with a well sized family bathroom.
Externally there is a well kept garden mainly laid to grass with mature trees. shrubs and borders and garage to rear.
This property is offered for Sale and Viewings can be organised by Sole Agent Harpers & Co on 01322 524425.
Entrance Hall
UPVC front door with double glazed frosted side window, pendant light to ceiling, carpet, radiator, dado rail, ariel point.
Reception room
26' 9'' x 9' 10'' (8.16m x 3.00m)
Double glazed bay window to front, laminate wood flooring, radiator, pendant lights to ceiling, feature fireplace (untested) with wood surround and ceramic hearth, multiple power points, double glazed sliding patio doors to rear with stunning garden views.
Dining room
15' 3'' x 9' 0'' (4.66m x 2.75m)
Double glazed window to front, laminate wood flooring, ceiling rose, pendant light to ceiling, wall lights, radiator, multiple power points, ariel point.
Kitchen
14' 5'' x 8' 11'' (4.40m x 2.73m)
Double glazed window and door to rear, laminate flooring, tiled walls, range of wall and base units with work surfaces over, built in electric oven and hob, multiple power points, breakfast bar, space for fridge freezer, sink unit with drainer.
Ground floor shower room
Double glazed frosted window to rear, fully tiled walls and flooring, low level WC, walk in shower cubicle with chrome fixtures and fittings.
Landing
Carpet, dado rail, pendant light to ceiling, loft access.
Bedroom 1
17' 2'' x 9' 0'' (5.23m x 2.75m)
Double glazed window to rear, laminate flooring, radiator, multiple power points, pendant light to ceiling.
Bedroom 2
15' 11'' x 9' 4'' (4.85m x 2.85m)
Two double glazed window to front, two pendant lights to ceiling, radiator, multiple power points.
Bedroom 3
15' 5'' x 9' 0'' (4.70m x 2.75m)
Double glazed bay window to front, laminate flooring, radiator, pendant light to ceiling, fitted bedroom furniture, multiple power points.
Bedroom 4
12' 11'' x 9' 6'' (3.93m x 2.90m)
Double glazed window to rear, laminate flooring, pendant light to ceiling, built in cupboards, radiator, multiple power points.
Bathroom
Double glazed frosted window to rear, fully tiled walls, low level WC, wash hand basin, paneled bath with chrome shower attachment, fitted mirror, extractor.
Rear Garden
68' 11'' x 27' 3'' (21.00m x 8.30m)
Patio area, mainly laid to lawn with tree and shrub borders, outside light.
Garage
18' 1'' x 13' 1'' (5.50m x 4.00m)
Concreted floor and up and over door.
Driveway
Click to enlarge
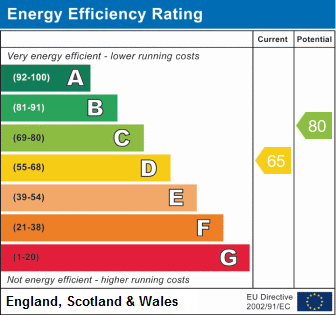
Sidcup DA15 9BN




