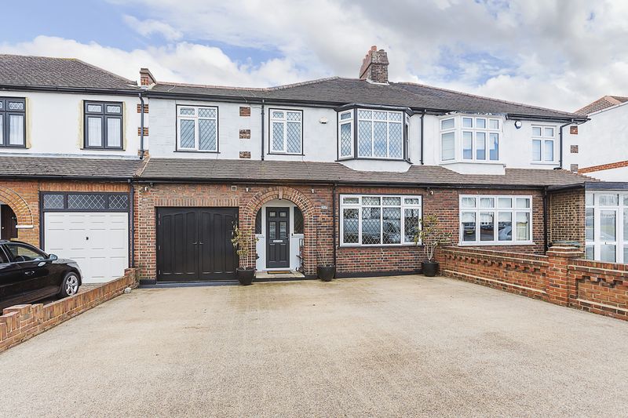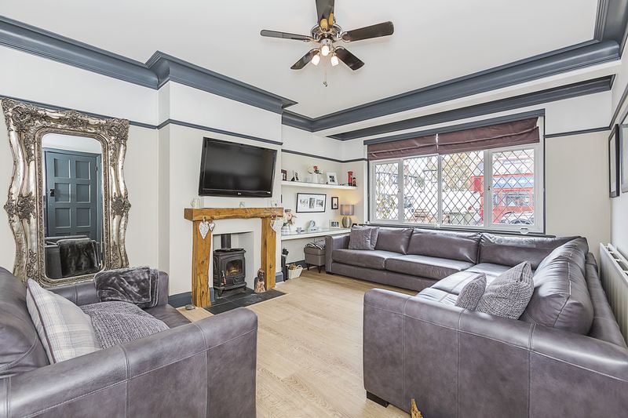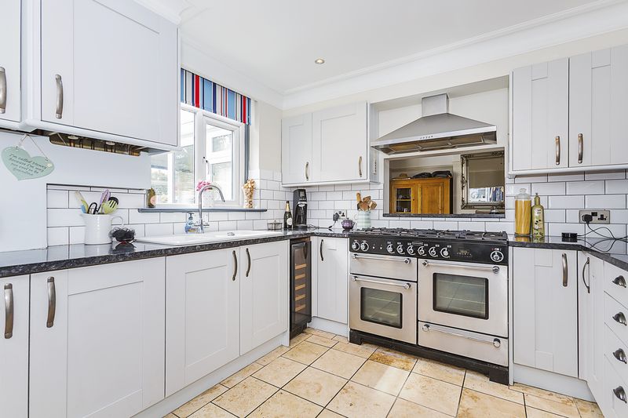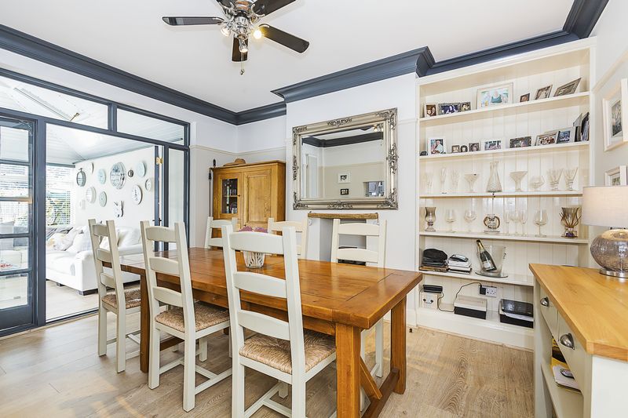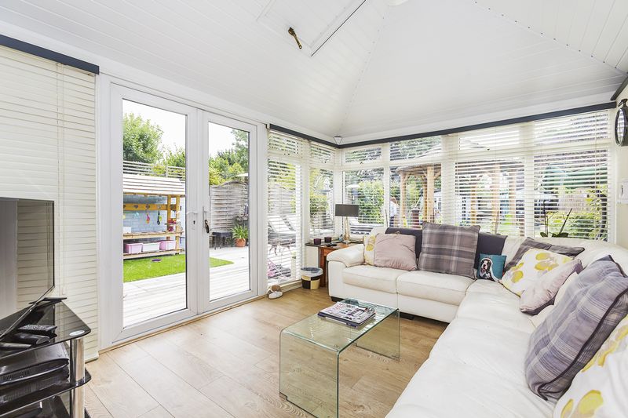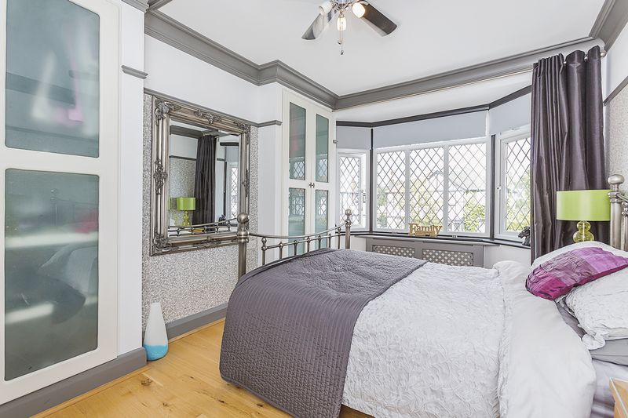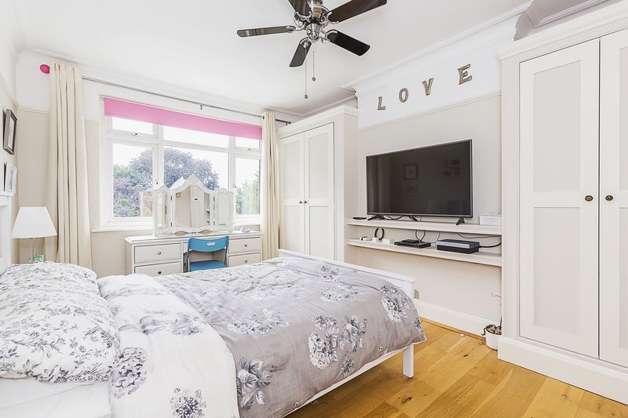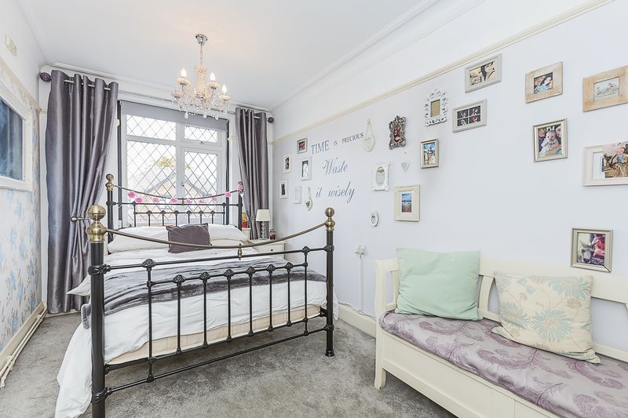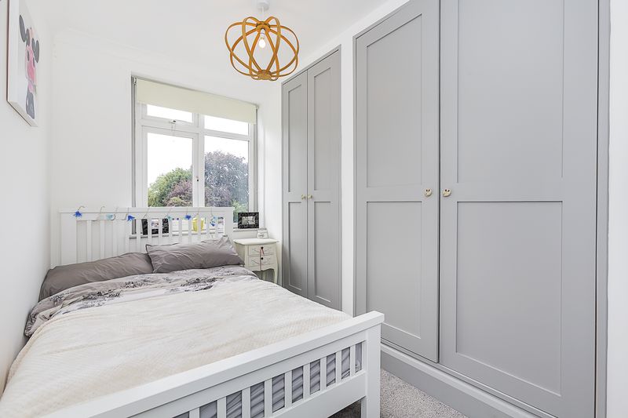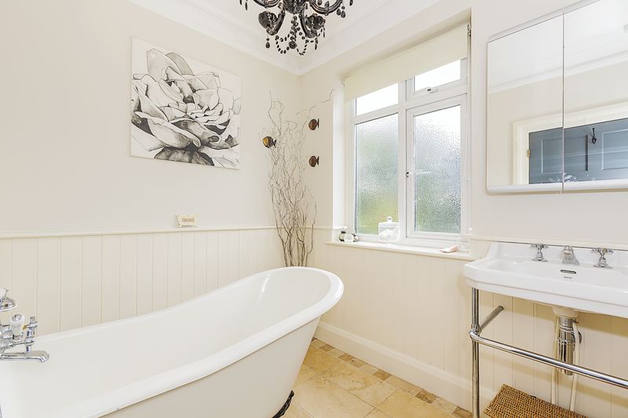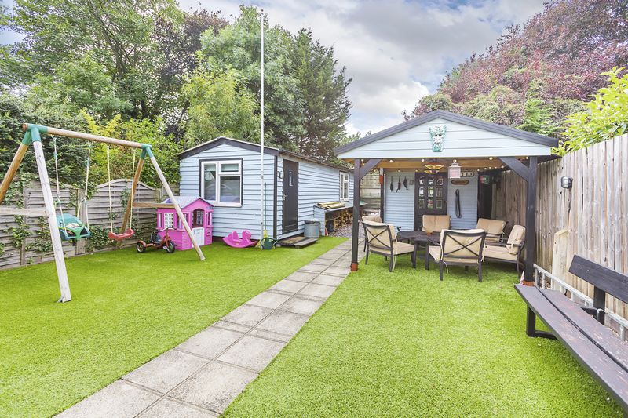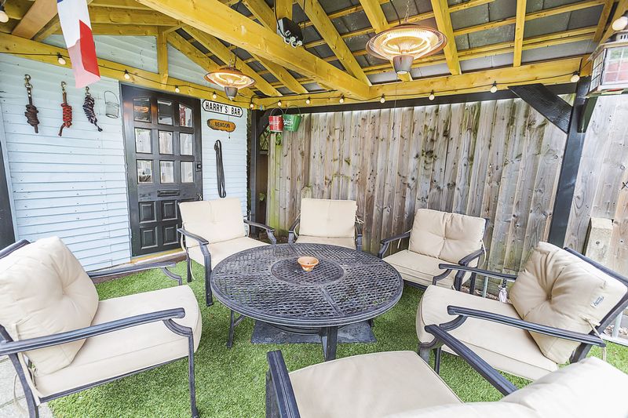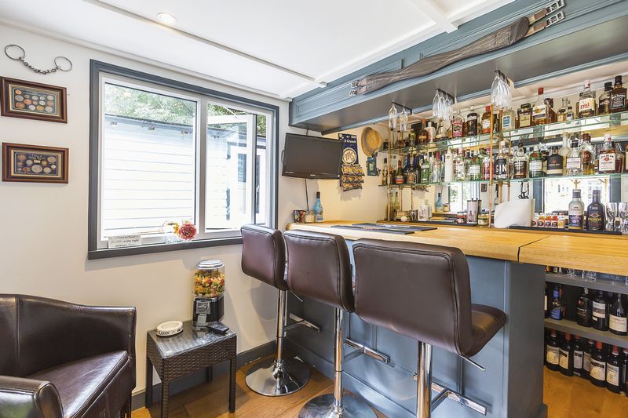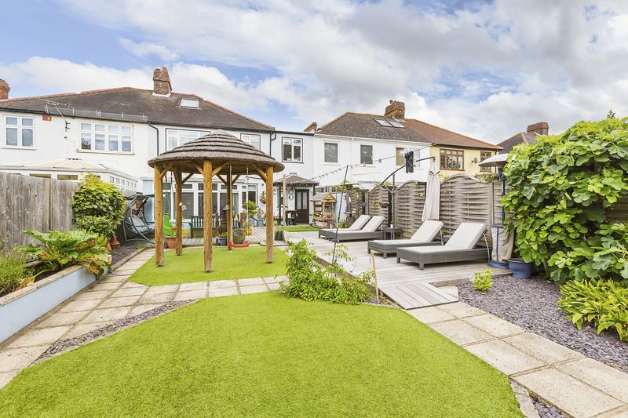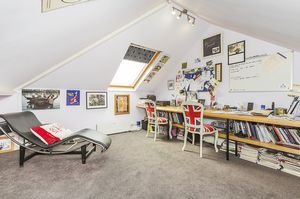Blendon Road, Bexley Guide Price £675,000 - £695,000
Please enter your starting address in the form input below.
Please refresh the page if trying an alternate address.
- HIGH QUALITY FIXTURES & FITTINGS THROUGHOUT
- BESPOKE FEATURES
- 2,257 SQ FT
- WOOD BURNING STOVE
- DOWNSTAIRS SHOWER ROOM
- COMMERCIAL GRADE KITCHEN
- DOUBLE GLAZING
- GAS CENTRAL HEATING
- NEUTRAL & TASTEFUL DECOR
- INTEGRATED STORAGE THROUGHOUT
Guide Price £675,000 - £695,000 CHAIN FREE Stunning, well extended, beautifully decorated family home in sought after location WITH 5 DOUBLE BEDROOMS, large LOFT ROOM, GARAGE, ample FRONT DRIVE, large garden offering excellent entertainment space, PURPOSE BUILT BAR and shed with CRAFTS ROOM.
Harpers & Co is truly delighted to offer this 2,257 sq ft, unique and tastefully decorated home which is a credit to its current owners who have been meticulous in the design and approach. This home is large and light and every room works without compromise, providing zoned and functional living space.
This modern family home boasts bespoke features throughout & high quality fixtures and fittings including: a well specified kitchen with commercial grade oven & hob, spacious reception room with feature wood burning stove, downstairs W/C with shower, integrated storage as well as double glazing and gas central heating throughout.
This property also provides excellent entertainment space; of note is the impressive family garden which includes a refined and well finished bar, summerhouse with craft room & ample seating areas perfect for hosting family & friends.
Sole Agents Harpers & Co urges early viewings to this stunning property in close proximity to the Village and all its amenities.
Hallway
17' 9'' x 6' 7'' (5.4m x 2m)
Hardwood composite door with opaque leaded light inserts. Skirting, bespoke coving, pendant light to ceiling, one large radiator with TRV valve and ornate hardwood cover, under stair storage, thermostat to wall, multiple plug points.
Reception
16' 9'' x 12' 10'' (5.1m x 3.9m)
Oak effect laminate flooring, skirting, ornate coving, multiple plug points throughout, wood burning stove tiled half, distressed oak beams, aerial/ satellite point, attractive front garden views, large double glazed leaded light windows with Venetian blinds.
Dining Room
13' 5'' x 10' 10'' (4.1m x 3.3m)
Beech effect flooring, skirting, bespoke coving, ornate wall mounted radiator, French doors, electric wood burning stove fireplace, granite serving hatch leading to kitchen, multiple plug points throughout, ornate fan and spotlight feature.
Conservatory
13' 8'' x 10' 6'' (4.16m x 3.2m)
Beech effect laminate flooring, throughout, large radiator with TRV valve, manual sky lights, double glazing throughout, blinds throughout, multiple plug points, aerial/ satellite socket, PAR alarm. Leading to large decking area
Shower Room
4' 11'' x 5' 9'' (1.5m x 1.75m)
Low level push rod waste W/C, designer white porcelain basin with chrome mixer taps, large shower cubicle with bevelled tiles, power shower attachment, glass sliding doors, wall mounted vanity unit, extractor fan.
Kitchen
10' 6'' x 12' 6'' (3.2m x 3.8m)
Travertine tile floor, grey shaker style floor and wall mounted kitchen units, white porcelain sink, integrated wine cooler, commercial grade Rangemaster 6 ring hob, double oven with hotplate, worktops throughout, bevelled edge splash back tiles, commercial grade stainless steel extractor, multiple plug points throughout, LED spotlights to ceiling, combi Vailant boiler, large US style double fridge freezer. All appliances untested.
Cloakroom
10' 6'' x 2' 11'' (3.21m x 0.9m)
Travertine tiled flooring throughout, one radiator with TRV valve, pendant light to ceiling, bespoke handmade storage unit with coat rails throughout, rear hardwood door with frosted stain glass insert leading to the rear.
Garage
20' 0'' x 7' 10'' (6.1m x 2.4m)
Beech effect laminate flooring, housing storage for tumble dryer and washing machine, florescent strip to ceiling, exellect storage space, double opening door, full CCTV throughout.
Staircase
Fully carpeted throughout, brass ornate runner carpet rails.
First Floor Landing
8' 2'' x 8' 2'' (2.5m x 2.5m)
Oak hardwood flooring, skirting, ornate coving, picture rail, pendant light to ceiling, multiple plug points throughout.
Bedroom 1
10' 6'' x 15' 9'' (3.2m x 4.8m)
Hardwood oak flooring throughout, skirting, ornate coving, double glazed bay window, leaded light insert. fantasia fan with LED spotlight, multiple plug points throughout with USB ports, Venetian blinds, integrated wardrobe with frosted glass doors one radiator with TRV valve, orate hardwood radiator cover, picture rail, curtains with curtain rail. Multiple plug points with integrated USB sockets.
Bedroom 2
14' 1'' x 11' 6'' (4.3m x 3.5m)
Oak flooring throughout, skirting, coving, fantasia fan with spotlight, two double bespoke hardwood wardrobes, aerial socket, multiple plug points throughout, large radiator with TRV valve and ornate hardwood cover, double glazed window with attractive rear garden views, integrated binds, curtains and curtain rails.
Bedroom 3
8' 2'' x 8' 2'' (2.5m x 2.5m)
Oak hardwood flooring throughout, skirting, ornate coving, picture rail, chandelier pendant light to ceiling, double glazed leaded light window with attractive front garden views, Venetian blinds, multiple plug points throughout, radiator with TRV valve, ornate hardwood radiator cover.
Bedroom 4
13' 9'' x 7' 10'' (4.2m x 2.4m)
Fully carpeted throughout, skirting, coving, picture rail, chandelier to ceiling, doubled glazed leaded light window with attractive front garden views, integrated Venetian blinds, curtain with curtain rail, integrated storage with wall mounted plasma tv, multiple plug points through out.
Bedroom 5
12' 6'' x 8' 2'' (3.8m x 2.5m)
Fully carpeted throughout, skirting, coving, pendant light to ceiling, double glazed UPVC window with attractive rear garden views, integrated Venetian blinds, two double bespoke hardwood built in wardrobes with adequate storage, multiple plug points throughout, integrated radiator in storage cupboard used as airing cupboard.
Family Bathroom
7' 10'' x 7' 3'' (2.4m x 2.2m)
Travertine tiles to floor, attractive mosaic feature, bevelled tongue and groove, ornate slipper bath with candle stick chrome mixer shower attachment, pendant light to ceiling, low level W/C with chrome mixer tap electric shaver point, chrome towel rails, one radiator with ornate cover, mirror mounted vanity unit, opaque glass to double glazed window with attractive rear garden views, integrated Venetian blind.
W/C
4' 7'' x 2' 11'' (1.4m x 0.9m)
Travertine tiled flooring, tongue and groove to wall, low level designer porcelain basin with chrome mixer tap, low level w/c with push rod waste, vanity unit, storage cupboard, chandelier pendant to ceiling, pull rod light, chrome fixtures and fittings.
Bespoke Loft Room
14' 9'' x 13' 1'' (4.5m x 4m)
Designer foldout staircase to loft hatch, fully carpeted, sky light to ceiling, electric heater, bespoke desk, velux window with attractive rear garden views, blackout blinds, spotlight to ceiling.
Garden
101' 8'' x 28' 7'' (31m x 8.7m)
Large hardwood decking area, external sink, hose point, paving stone area, artificial grass, flower beds. mature shrubs and trees.
Outside Bar
10' 6'' x 10' 2'' (3.2m x 3.1m)
Fully functional ornate bar with hardwood counter, spot light to ceiling, hardwood flooring, multiple plug points throughout, mirrored back drop.
Summerhouse
Insulated throughout, tiled roof, used as workshop/ craft room, double glazed windows, multiple plug points throughout, own isolation for electricity.
Harpers & co Special Remarks
We love this house! this unique and understatedly elegant property is a credit to the current owners who have meticulously maintained and enhanced this property throughout. From beginning to end the vendors have used quality fixtures and fittings with a flair for design. Sole agents Harpers & co urge early viewings to avoid disappointment, call today on 0322 524425 to book your viewing.
Click to enlarge
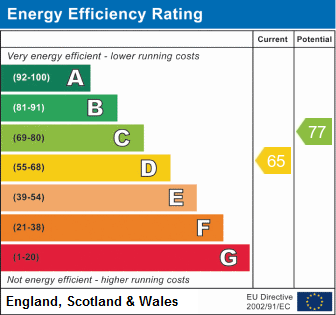
Bexley DA5 1BN




