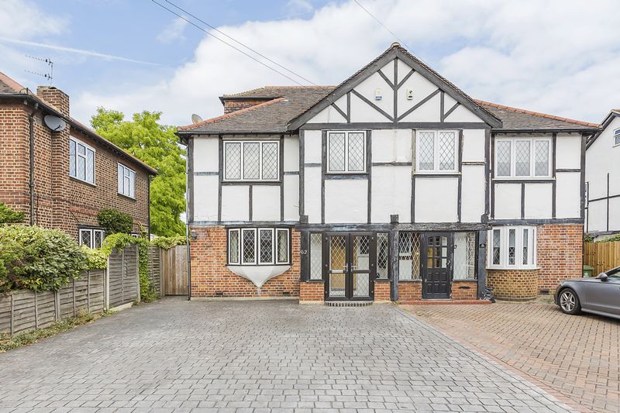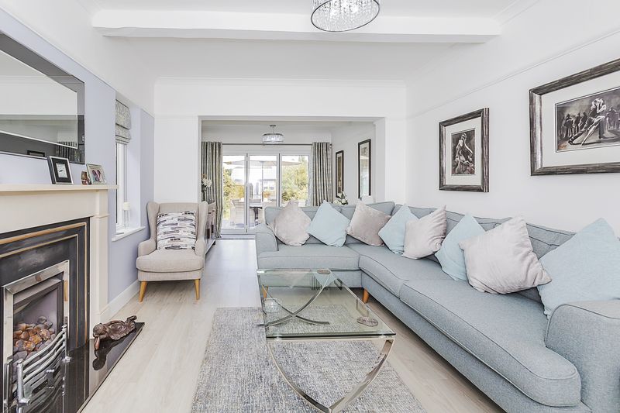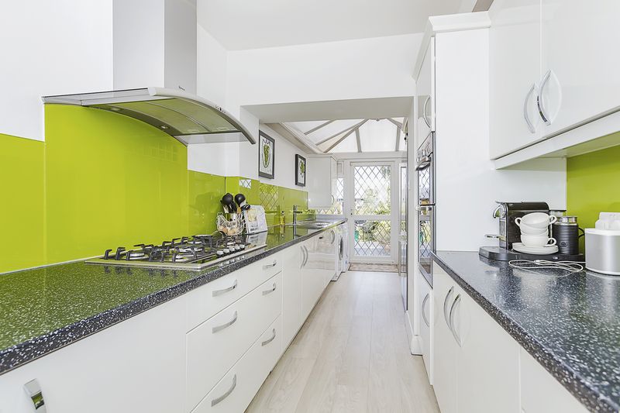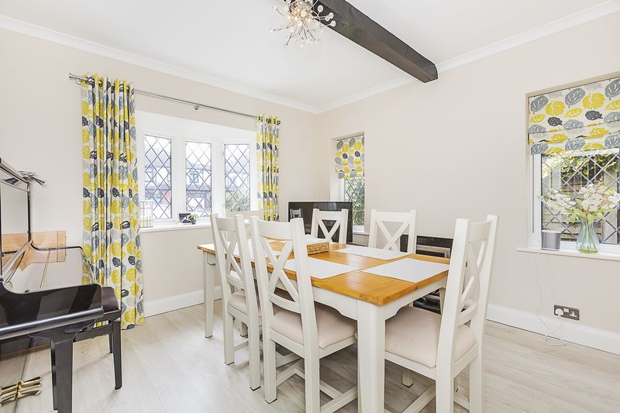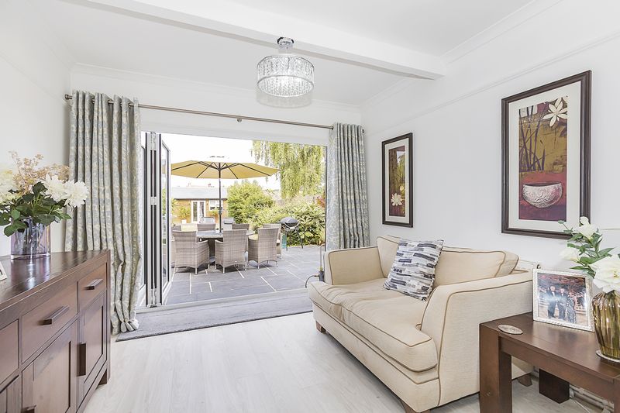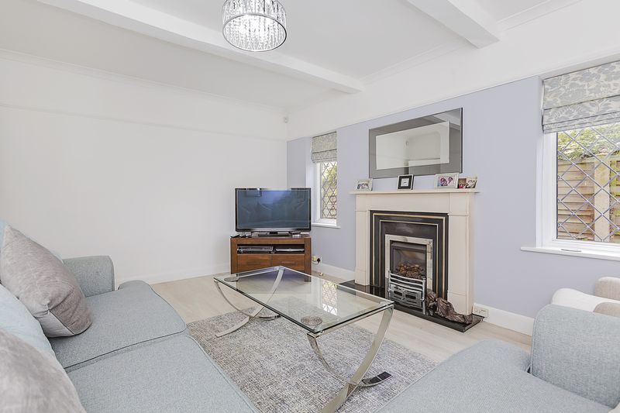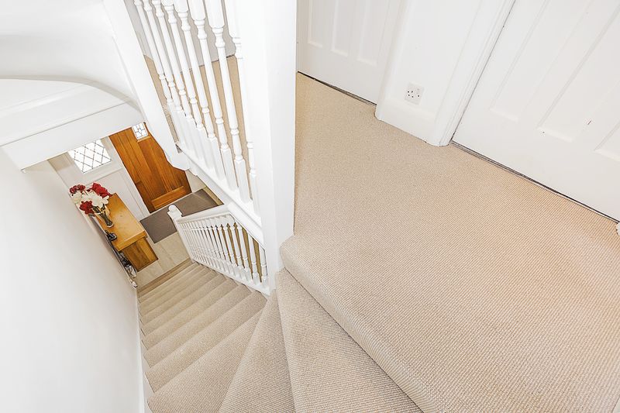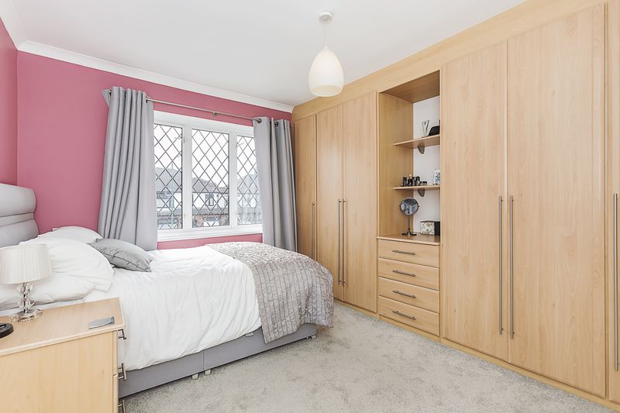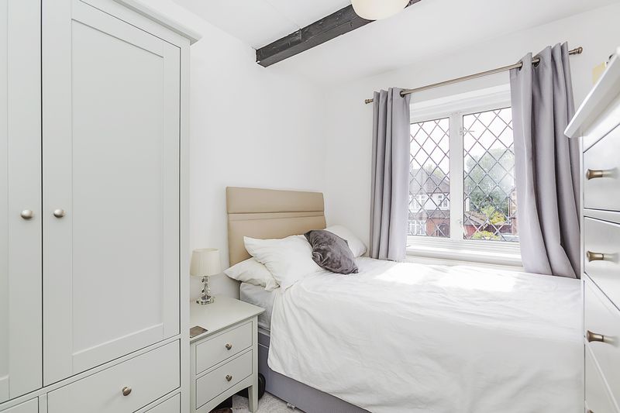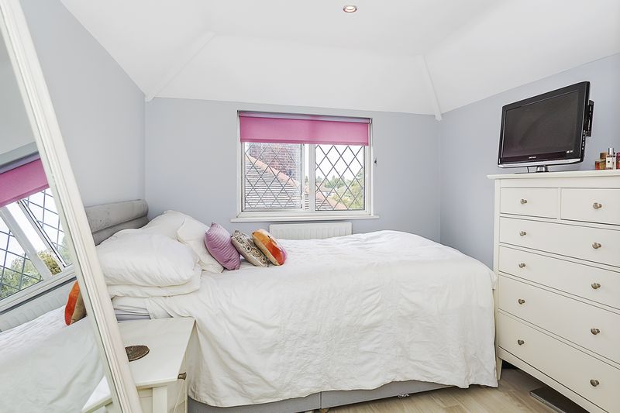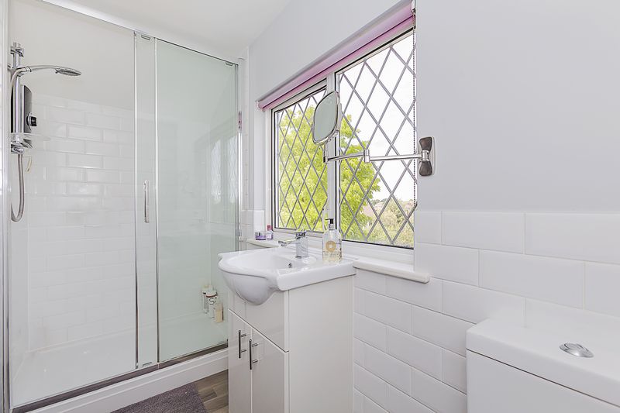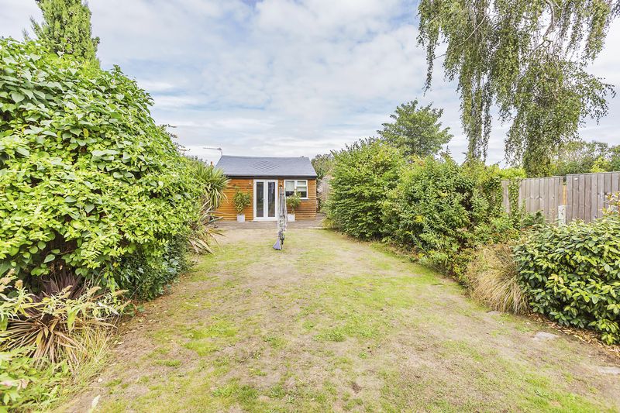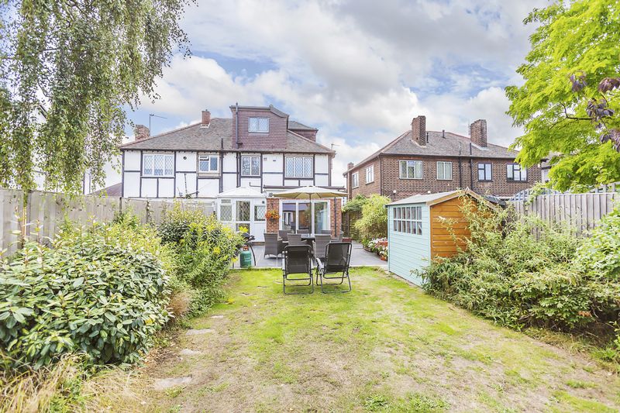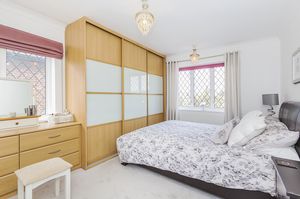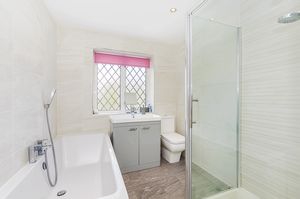Blendon Road, Bexley £605,000
Please enter your starting address in the form input below.
Please refresh the page if trying an alternate address.
- MODERN FIXTURES & FITTINGS
- ORIGINAL FEATURES THROUGHOUT
- OFF ROAD PARKING FOR 3-4 CARS
- GARDEN WITH SIDE ACCESS
- SUMMERHOUSE
- DOUBLE GLAZING THROUGHOUT
- LOFT CONVERSION WITH EN-SUITE
- 4 DOUBLE BEDROOMS
- WELL LIT & SPACIOUS ROOMS
- EXCELLENT ENTERTAINMENT SPACE
- 15 MINUTE WALK FROM BEXLEY VILLAGE
- CLOSE PROXIMITY TO BEXLEY STATION
Immaculate & large 4 double bed extended family home that boasts a bright & airy through lounge with feature FIREPLACE, beautiful loft conversion with DRESSING ROOM & EN-SUITE, well sized garden with SUMMERHOUSE & patio area, ample drive for 3-4 cars, downstairs W/C & stunning decor throughout that incorporates PERIOD FEATURES within a modern renovation.
Harpers & Co is delighted to present this remarkable & rare to market 4 bedroom semi-detached house. The property consists of a separate dining room, through lounge with sliding doors leading to a well-kept family garden which is perfect for entertaining family & friends, with a tasteful patio area & summerhouse. Downstairs you will also find a newly fitted, well specified kitchen & a W/C.
The first floor comprises of 3 double bedrooms with tasteful, neutral colour palettes & integrated storage. The large & new family bathroom is a 4 piece suite consisting of a bath with shower attachment & a glass shower enclosure. The loft conversion provides a further 4th double bedroom with dressing room & shower en-suite.
This property is well located on the sought after Blendon Road, which is within walking distance to beautiful Bexley Village and all of its family run amenities, as well as Bexley station, providing direct access to Charring Cross & London Bridge.
Early viewings are highly recommended through award winning agents Harpers & Co, call now on 01322 524 425 to arrange an appointment!
Entrance Hall
Dining Room
13' 1'' x 11' 10'' (4.0m x 3.6m)
Ash wooden flooring throughout, skirting, coving, gas fire (untested), UPBV bay window, chrome curtain rail, 2 x UPVC windows with integrated Roman blinds, pendant light, original beam to ceiling.
Reception Room
24' 3'' x 10' 10'' (7.4m x 3.3m)
Ash wooden flooring throughout, skirting, picture rail, coving, fireplace (untested) with granite hearth & sandstone mantel piece, 2 x UPVC windows with integrated Roman blinds, UPVC sliding door to garden patio, chrome curtain rail, 2 x pendant lights, original beams to ceiling, chrome power points.
Kitchen
22' 0'' x 7' 3'' (6.7m x 2.2m)
Ash wooden flooring throughout, double glazed door to rear garden, range of wall and base units with chrome handles and complimentary work surfaces over, Neff electric built in oven, integrated five ring gas hob with Neff extractor fan, one and a half stainless steel sink unit and drainer with chrome mixer tap, space for double fridge freezer, washing machine and tumble dryer, small integrated fridge, vaulted orangery ceiling.
W/C
Master Bedroom
13' 9'' x 11' 10'' (4.2m x 3.6m)
Fully carpeted throughout, skirting, coving, radiator, UPVC window to side elevation with integrated Roman blind, UPVC window with rear elevation views, chrome curtain rail, integrated pine wardrobes with sliding doors, integrated pine chest of drawers, 2 x pendant lights to ceiling.
Bedroom 2
11' 6'' x 10' 10'' (3.5m x 3.3m)
Fully carpeted throughout, skirting, coving, radiator, UPVC window to front elevation, chrome curtain rail, integrated pine wardrobe & drawers with chrome handles, pendant light.
Bedroom 3
9' 6'' x 7' 7'' (2.9m x 2.3m)
Fully carpeted throughout, skirting, radiator, UPVC window to front elevation, chrome curtain rail, pendant light, original beam to ceiling.
Family Bathroom
Fully tiled throughout, designed low level W/C with push-rod waste, designer basin with vanity & chrome fittings, panel enclosed bath with chrome shower attachment, designer glass shower enclosure with chrome shower fixtures, UPVC frosted window to rear elevation, integrated Roman blind, spotlights.
Loft Bedroom
13' 1'' x 10' 6'' (4.0m x 3.2m)
Laminate wood effect flooring throughout, skirting, vaulted ceiling, radiator, UPVC window to side elevation, integrated Roman blind, eaves space, spotlights.
Dressing Room
En-Suite
Laminate wood effect flooring throughout, low level designer W/C with push-rod waste, basin with vanity & chrome fittings, glass shower enclosure with sliding door & chrome shower fittings, UPVC window to rear elevation with integrated Roman blind, spotlights.
Garden
98' 5'' x 24' 11'' (30.0m x 7.6m)
Slate patio area, mainly laid to lawn, side access, mature shrubs to border, storage shed, summerhouse, access to lounge & kitchen.
Click to enlarge
Bexley DA5 1BS




