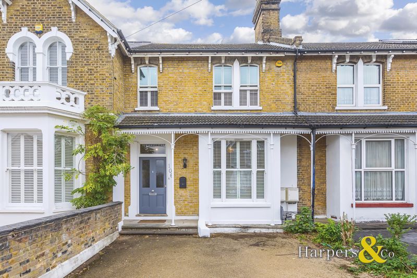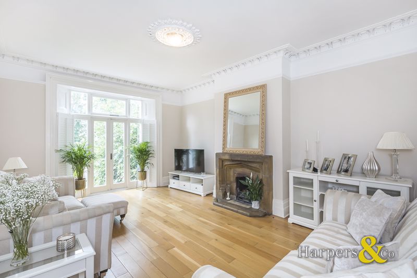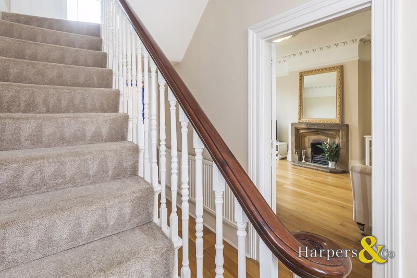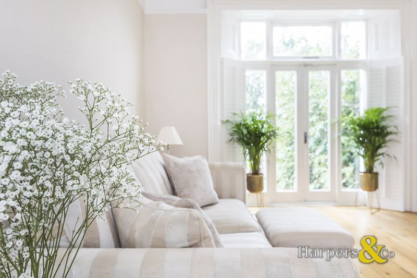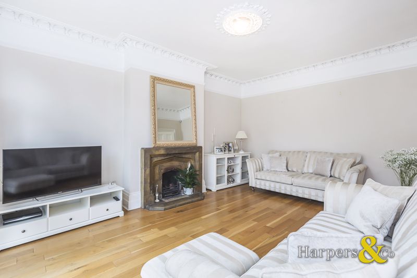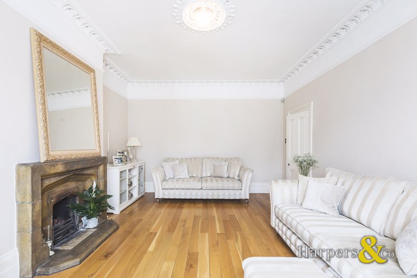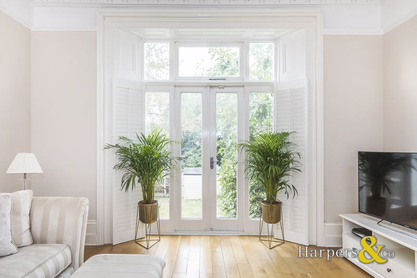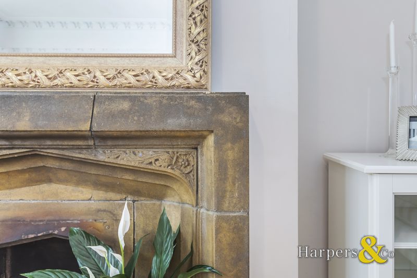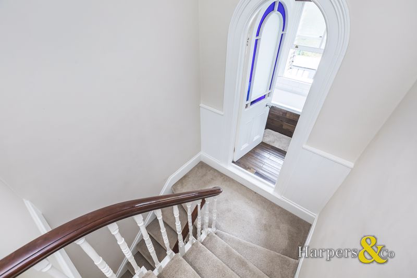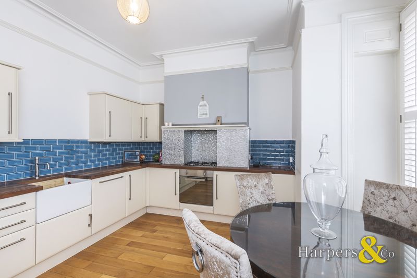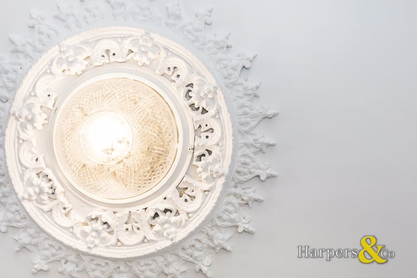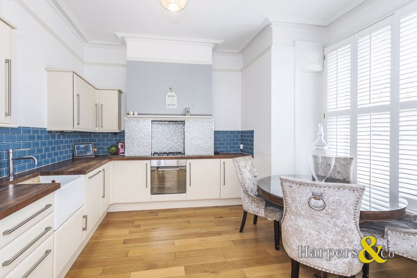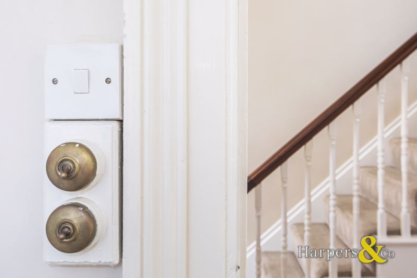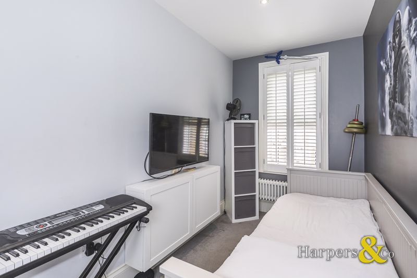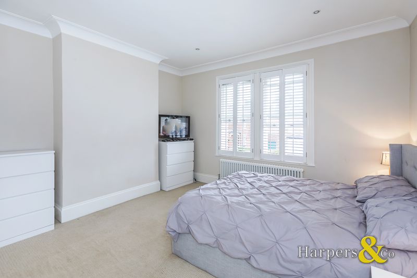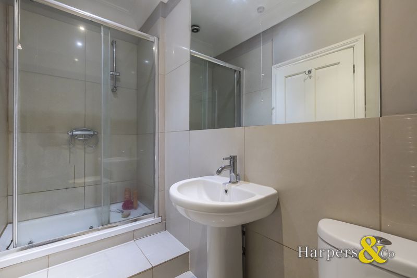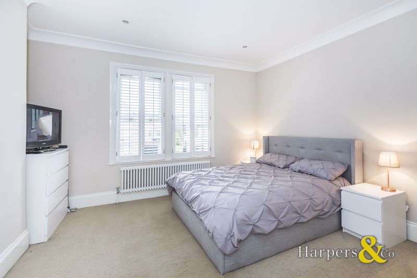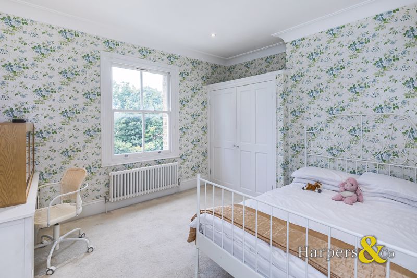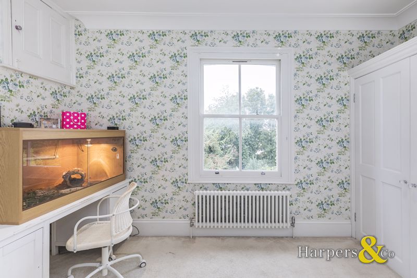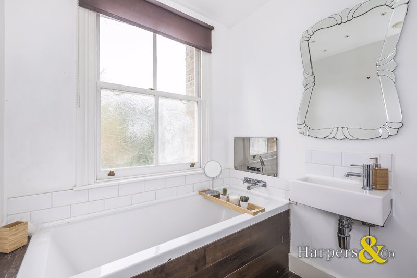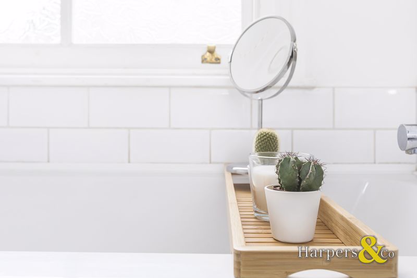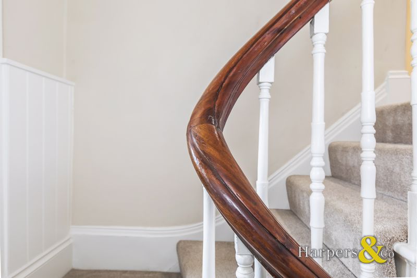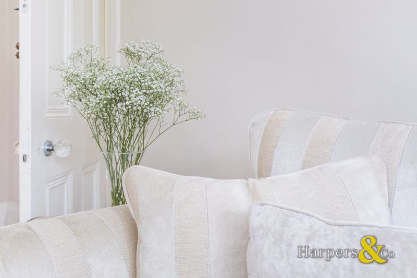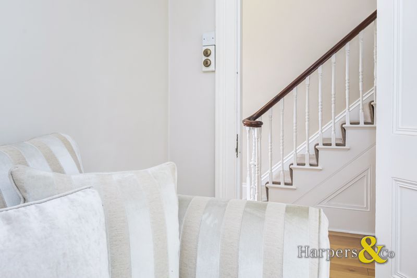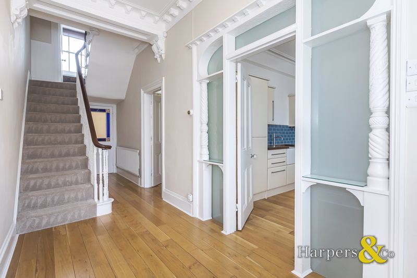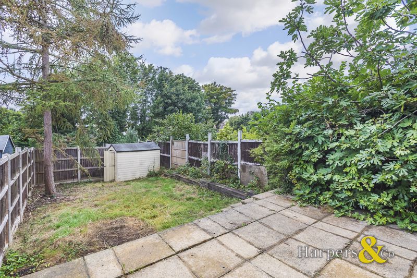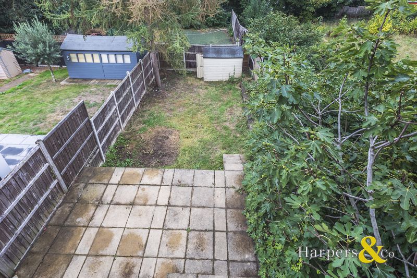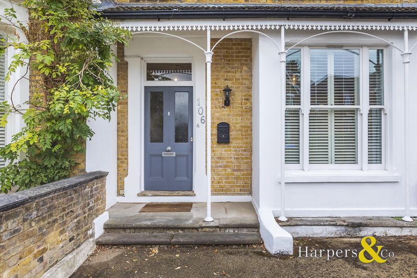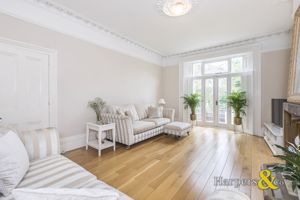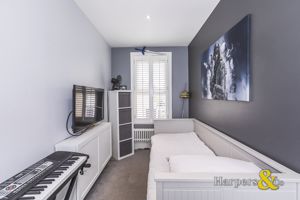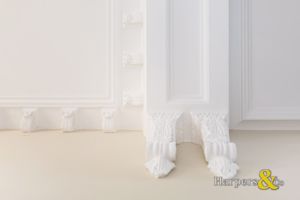Lion Road, Bexleyheath Offers in the Region Of £550,000
Please enter your starting address in the form input below.
Please refresh the page if trying an alternate address.
- RARE TO MARKET
- BUILT 1906
- 3 BEDROOM VICTORIAN BEAUTY
- FILLED WITH PERIOD FEATURES
- LARGE RECEPTION ROOM
- LARGE KITCHEN
- UTILITY ROOM
- THREE DOUBLE BEDROMS (EN SUITE)
- ATTRACTIVE GARDEN
- DRIVE FOR 2/3 CARS
- MUST SEE
NEW INSTRUCTION ***RARE TO MARKET*** Stunning Victorian & rarely available immaculate period 3 bedroom terrace in a sought after location in Bexleyheath. Filled with period features.
Harpers & Co are delighted to offer this stunning and rarely available period 3 bedroom terrace in one of Bexleyheath's most sought after roads. Built in the late 19th Century and forming part of Lord Upton's Estate, this beautiful period property is filled with original features such as original coving, high ceilings, grand sweeping polished staircase with original lathed spindles, sash & stain-glass windows, high skirting and high ceilings.
This property is stunning throughout and a credit to the current owners who have sympathetically decorated it so as to emphasizes the properties provenance and character.
Set over two floors, one is immediately impressed by the size and splendour of the hallway and the ornate coving and sweeping staircase. The ground floor is laid with solid Oak flooring leading to an impressive and fully fitted designer kitchen and then onto a grand lounge (18 x 14ft) with original stone hearth and mantle fireplace. French doors with bespoke plantation shutters lead to the manicured garden.
Property comprises three ample and fully carpeted bedrooms with the large Master bedroom incorporating its own impressive en-suite. The main bathroom is located on the landing through an arched doorway with original stain glass window with hard wood floor and an attractive bathroom suite.
The front garden and drive accommodates 2/3 cars and is surrounded by mature shrubs and flowers. The rear garden has a raised patio area leading down into the garden which is mainly laid to lawn and secluded.
This property will undoubtedly appeal to those who seek a large and elegant home that is well located and offers superb living space with historical character.
Viewings highly recommended Award Winning and Sole Agents Harpers & Co 01322 524425.
Entrance Hall
22' 4'' x 6' 7'' (6.80m x 2.01m)
Solid oak flooring throughout, large double height front door, original detailed coving, original staircase with detailed balustrading and polished wood banister, 1 radiator.
Kitchen
14' 1'' x 10' 2'' (4.29m x 3.10m)
Solid oak flooring, original coving, high skirting, floor and wall mounted designer kitchen units, solid oak worktops, dublin sink with chrome mixer taps, integrated double oven, integrated fridge/freezer, gas hob, integrated extractor, integrated dishwasher, part tiled walls, multiple plug points, large window with integrated blinds.
Reception/Living Room
14' 1'' x 18' 4'' (4.29m x 5.58m)
Solid Oak flooring, original coving, high skirting, pendant light with ornate ceiling rose,cast iron fireplace with stone surround, original brass light switches, multiple plug points, french doors with bespoke folding shutters.
First Floor Landing
Fully carpeted, original coving, high skirting, pendant light fitting.
Family Bathroom
Wooden flooring, high skirting, spot lights, part tiled walls, panelled enclosed bath with chrome mixer taps and integrated TV, wall mounted basin with chrome mixer taps, low level WC, chrome heated towel rail, sash window.
Master Bedroom
13' 9'' x 12' 6'' (4.19m x 3.81m)
Fully carpeted throughout, spot lighting, high skirting, windows with fitted shutters, 1 radiator, multiple plug points throughout.
En-Suite
4' 3'' x 9' 10'' (1.29m x 2.99m)
Fully tiled flooring, part tiled walls, spot lighting, low level WC with push rod flush, porcelain sink with chrome mixer taps, large shower unit with power shower with glass enclosure, heated chrome towel rail, extractor fan.
Bedroom 2
11' 10'' x 13' 5'' (3.60m x 4.09m)
Fully carpeted throughout, high skirting, coving, spot lighting, inbuilt wardrobes, 1 radiator,
Bedroom 3
6' 3'' x 12' 6'' (1.90m x 3.81m)
Fully carpeted throughout, coving, high skirting, spot lighting, 1 radiator, multiple plug points.
Garden
Raised patio area, steps leading to lawn, box hedging and mature plants, shed to rear.
Click to enlarge
Bexleyheath DA6 8PQ




