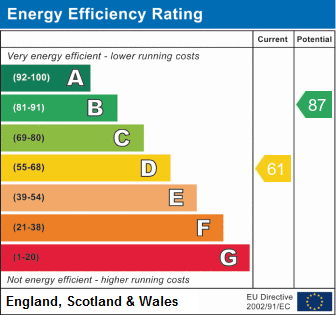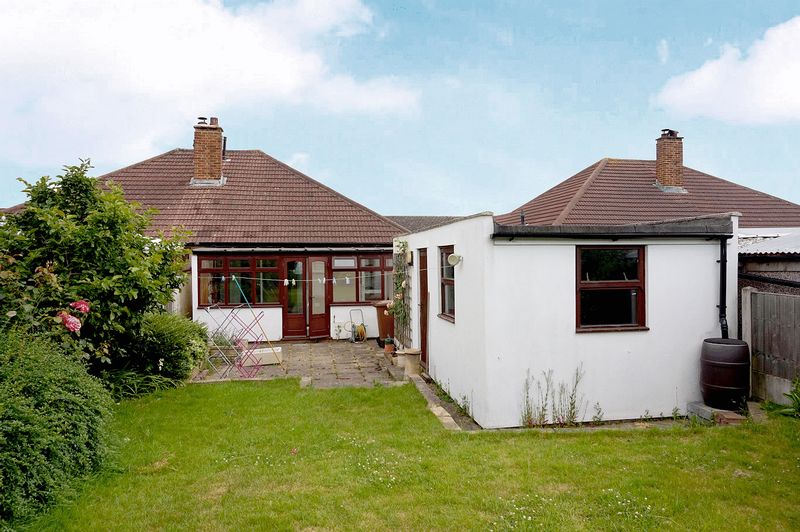Westerham Drive, Sidcup Monthly Rental Of £1,250
Please enter your starting address in the form input below.
Please refresh the page if trying an alternate address.
- 2 BED SEMI BUNGALOW
- LARGE FRONT DRIVE
- GARAGE
- LARGE FAMILY GARDEN
- CONSERVATORY
- MODERN BATHROOM
- NEAR SHERWOOD PARK AVENUE & ITS AMENITIES
- EXCELLENT SCHOOL CATCHMENT AREA
- PROFESSIONALS ONLY, NO DSS, NO PETS, NO SMOKERS
NEW INSTRUCTION TO LET £1,250 PCM Attractive two bedroom bungalow in favoured cul de sac location in the heart of Blackfen and close to all amenities.
Harpers and Co are delighted to offer this large and well specified two double bedroom bungalow with a detached garage and large garden in the sought after area of Westerham Drive in Blackfen. This bungalow is available to let to professionals only for £1,250 pcm and would suit a family or professional singles or couples. The house is decorated to a good standard with a fully equipped kitchen in good order, two double bedrooms and a very well appointed designer bathroom.
Entrance Hall
8' 2'' x 5' 3'' (2.5m x 1.6m)
Beach effect laminate flooring, radiator, telephone socket, pendant light to ceiling, porch with porch door with opaque glass to front door, multiple plug points, storage cupboard.
Reception Room/Diner
18' 4'' x 11' 10'' (5.6m x 3.6m)
Beach effect laminate flooring, skirting, coving, spotlights to ceiling, radiator, grey fireplace with marble effect hearth mantle, multiple plug points, curtains and curtain rail, large UPVC sliding doors to conservatory, storage cupboard.
Kitchen
10' 10'' x 6' 7'' (3.3m x 2m)
Black effect vinyl flooring, white gloss wall and floor mounted kitchen units with black/grey marble effect granite worktops, five ring commercial grey gas hob with stainless steel splash back, large stainless steel extractor fan, LED spotlights to ceiling, basin with right hand drainer with mixer taps, appliances are dishwasher, fridge freezer and washing machine which are untested, white tile splash back to walls, multiple plug points.
Conservatory
16' 5'' x 5' 7'' (5m x 1.7m)
Grey effect marble vinyl flooring, skirting, hardwood conservatory with multiple plug points, attractive views to garden through French doors.
Master Bedroom
14' 1'' x 10' 2'' (4.3m x 3.1m)
Skirting, coving, radiator, large UPVC window with curtain and curtain rails, in built wardrobes, chandelier pendant light to ceiling, multiple plug points.
Bedroom Two
11' 6'' x 8' 6'' (3.5m x 2.6m)
Fully carpeted throughout, skirting, coving, smoke alarm, pendant light to ceiling, large UPVC window with curtain and curtain rail, radiator, multiple plug points.
Bathroom
6' 7'' x 6' 7'' (2m x 2m)
Grey marble effect tiles on wall and floor, large white over panelled bath with aqualiser and rainforest showers with chrome mixer taps, large designer basin in integrated vanity unit with chrome mixer taps, integrated llwc with push button waste, venison blinds, chrome fixtures and fittings, designer heated towel rail, spot lights to ceiling.
Garden
Large patio area, detached garage, mainly laid to lawn, side access to shared driveway

Sidcup DA15 9NR






























