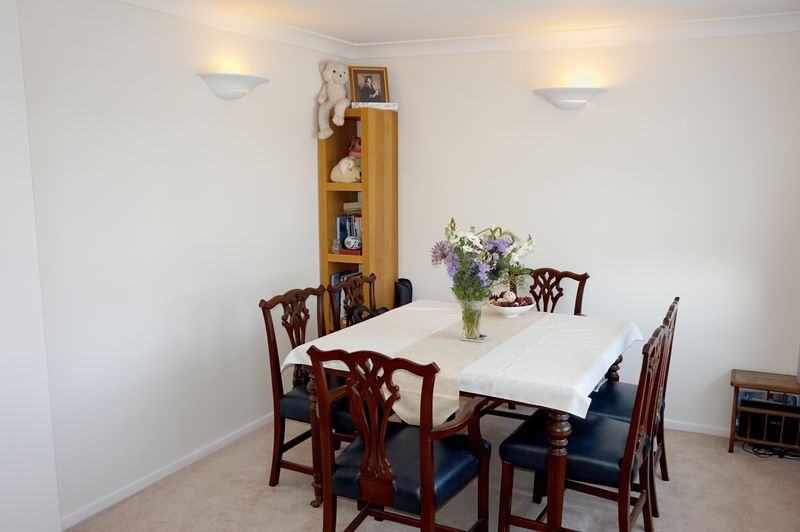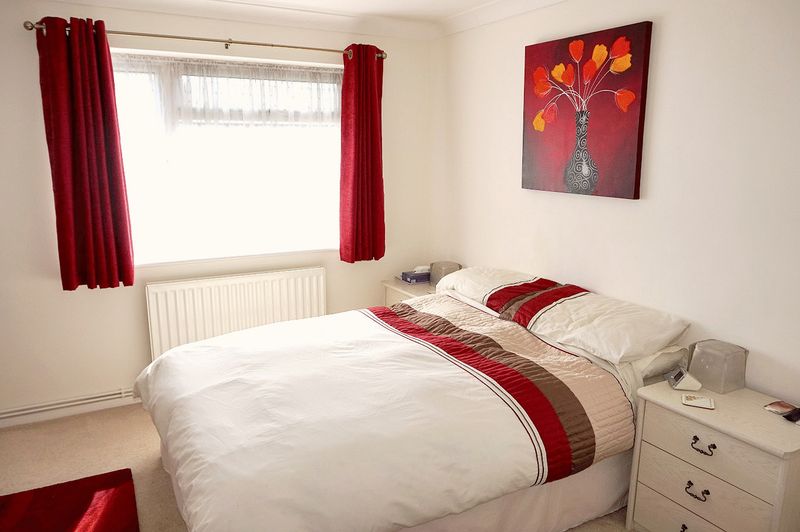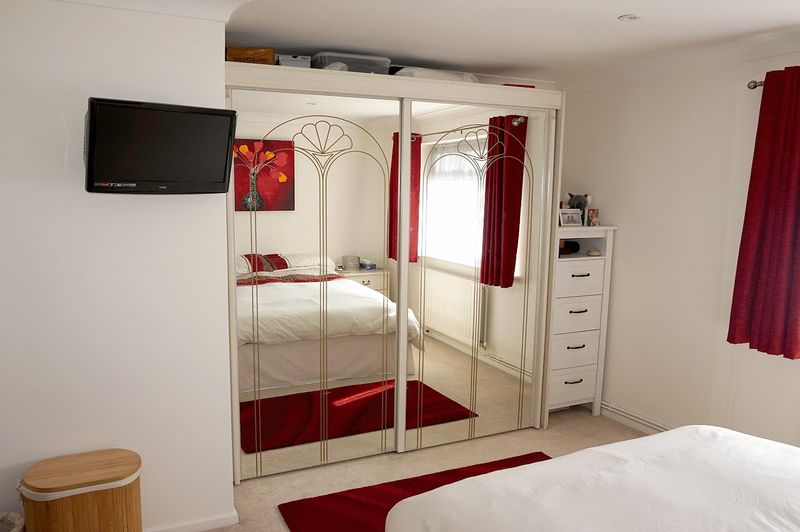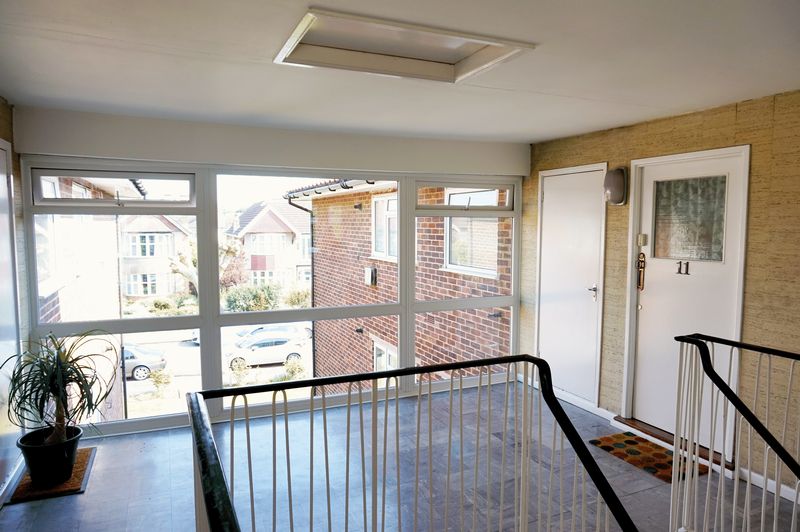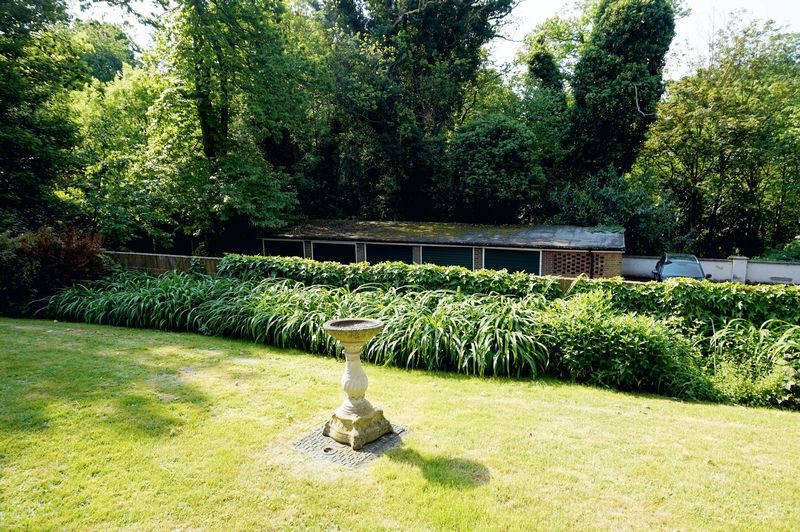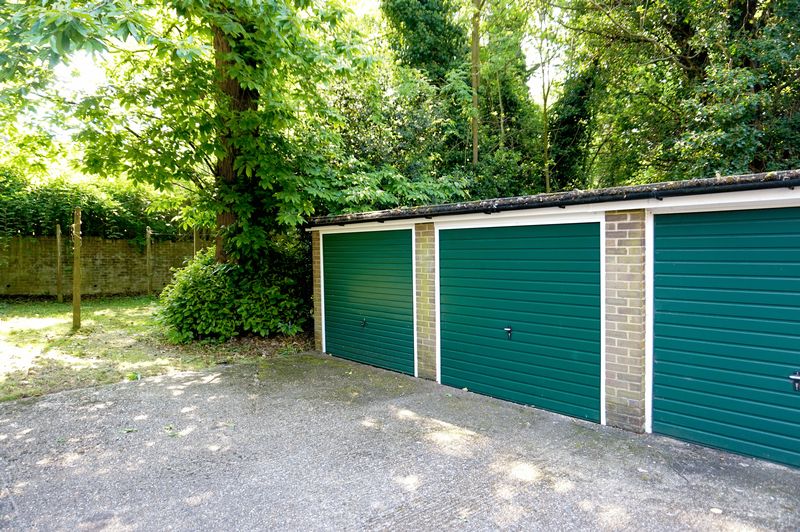Broomfield Road, Bexleyheath Guide Price £285,000 - £295,000
Please enter your starting address in the form input below.
Please refresh the page if trying an alternate address.
- ELEVATED POSITION
- SOUGHT AFTER LOCATION
- RARE TO MARKET
- FOUR PIECE BATHROOM SUITE
- PERFECT BLANK CANVAS
- GARAGE EN BLOC
- GOOD FIRST TIME BUY
NO STAMP DUTY TO FIRST TIME BUYERS. Exceptionally large 840 sq ft, two double bed, top floor apartment in an ELEVATED & sought after location, with private GARAGE, landscaped gardens, bathroom with shower, excellent storage space, long lease & low monthly charges.
Harpers & Co is delighted to bring to the market this large and exceptional apartment with tasteful, neutral decor through, which offers a perfect blank canvas. This bright and airy apartment boasts two double bedrooms, a large open plan reception room/diner, modern kitchen and a bathroom with shower room.
This property is offered as virtual freehold with 978 years remaining with low monthly charges. This property is conveniently located between Bexley Village and Bexleyheath and occupies a fantastic elevated position with excellent transport links & access to Bexleyheath Broadway, the A2 and all local amenities.
To arrange a viewing on this excellent rare to market apartment please call award winning agent Harpers & Co on 01322 524425.
Entrance Hall
23' 7'' x 11' 10'' (7.2m x 3.6m)
Oak effect laminate flooring throughout, skirting, coving, wall lights, one radiator, plug point, wall mounted thermostat, 2 x storage cupboards with light, external storage cupboard to communal landing.
Reception Room/Diner
23' 11'' x 10' 10'' (7.3m x 3.3m)
Fully carpeted throughout, skirtings, coving, ceiling light, wall lights, two radiators, multiple plug sockets, aerial sockets, BT telecom socket, Virgin media socket, two large UPC windows with attractive and elevated views to front gardens, in built cream fireplace/marble hearth, curtain rails and curtains.
Kitchen
8' 2'' x 10' 6'' (2.5m x 3.2m)
Fully tiled floor, tiled splash backs, wall and floor mounted beech effect units with chrome handles, 4 ring gas hob , indeset electric oven, stainless steel whirlpool extract fan, multiple plug sockets, stainless steel basin with right hand drainer with chrome mixer taps, large UPVC double glazed window with side elevation views, cupboard housing combi boiler, spot lights to ceiling.
Master Bedroom
12' 10'' x 11' 10'' (3.9m x 3.6m)
Fully carpeted throughout, skirting, coving, spotlights to ceiling, multiple plug points, one large UPVC double glazed window with side elevation views, curtain rails with nets & curtains, TV aerial point & BT telecom socket.
Bedroom Two
12' 10'' x 9' 10'' (3.9m x 3.0m)
Fully carpeted throughout, skiting, coving, spotlights to ceiling, multiple plug points, TV aerial point, BT telecom socket, one radiator, curtain rail with curtain & nets, large UPVC double glazed window with side elevation views.
Bathroom
9' 10'' x 8' 6'' (3m x 2.6m)
Fully tiled floor, fully tiled walls, spot lights to ceiling, coving, paneled bath with chrome shaker style taps, heated towel rail, porcelain wc, wall mounted vanity unit, one radiator, porcelain basin with shaker style taps, wall mounted mirror, chrome fixtures and fittings, large glass/chrome shower encloser with aqualisa power shower, opaque glass UPVC window integrated blinds.
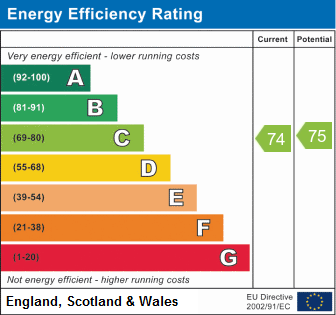
Bexleyheath DA6 7PE







