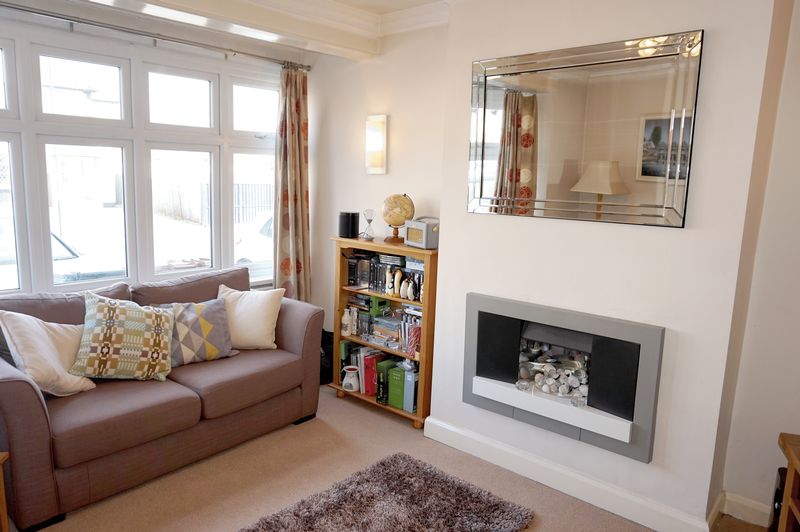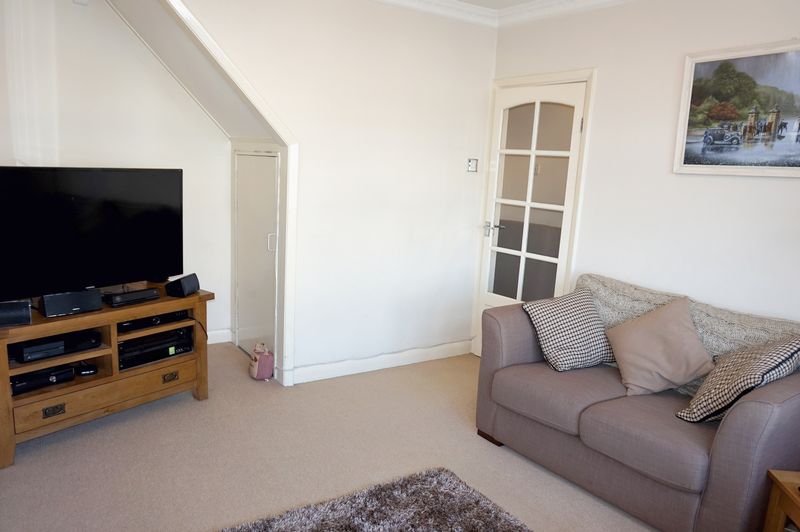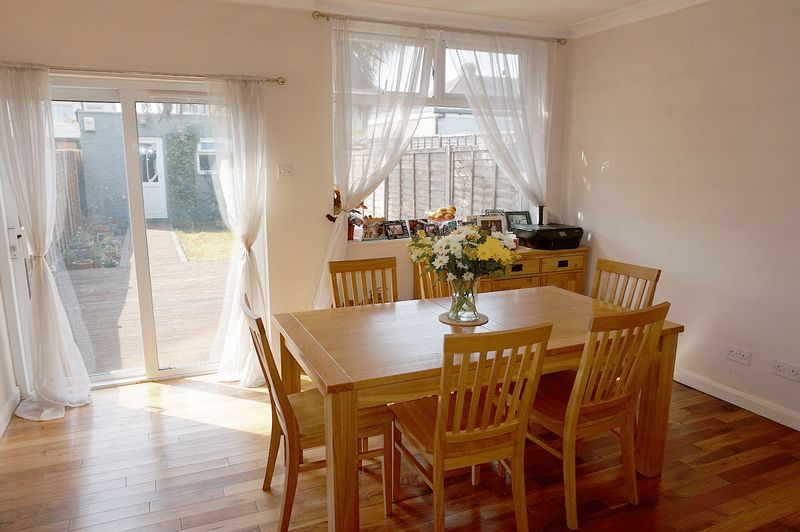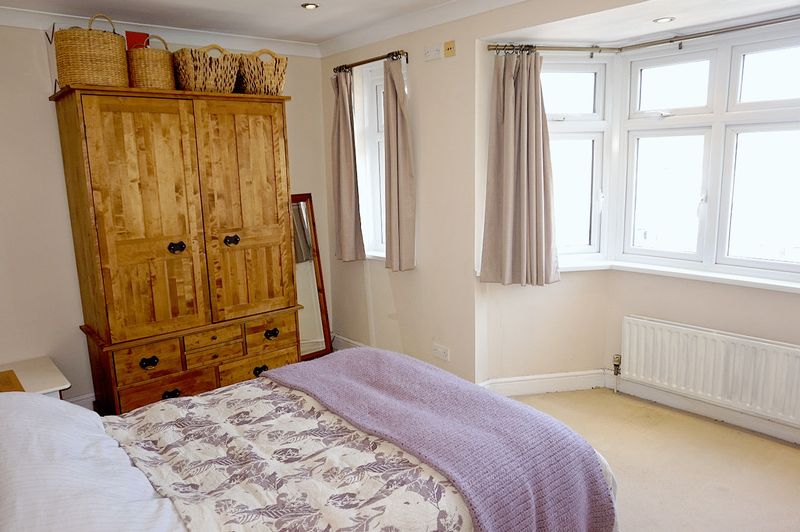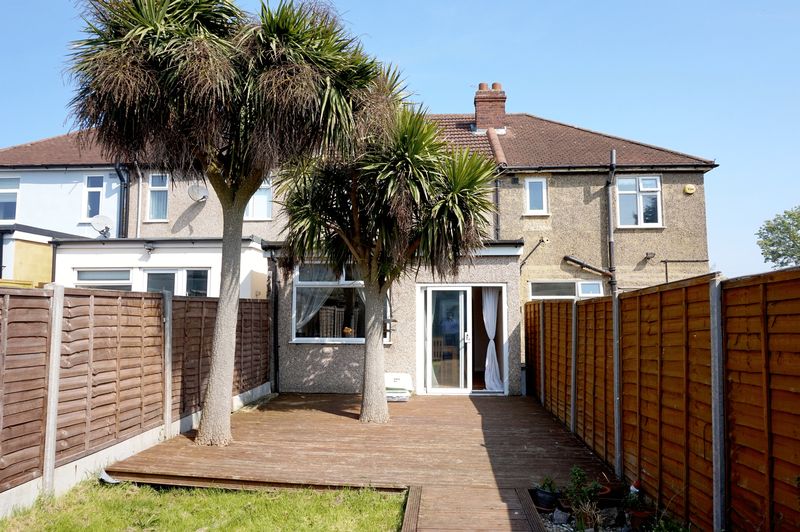Sutherland Avenue, Welling £349,999
Please enter your starting address in the form input below.
Please refresh the page if trying an alternate address.
- DELIGHTFUL 2 BEDROOM TERRACED HOUSE
- 2 RECEPTION ROOMS
- MODERN FITTED KITCHEN
- FAMILY BATHROOM
- OFF STREET PARKING
- ATTRACTIVE REAR GARDEN
- GARAGE TO REAR
- DOUBLE GLAZING & GAS CENTRAL HEATING
- GREAT LOCATION
NEW INSTRUCTION Delightful 2 bedroom mid terraced home with modern decor throughout and off street parking. This impressive home is an ideal First Time Buyer purchase or investment.
Harpers & Co are delighted to offer this well decorated 2 bedroom house. To the ground floor the property boasts a fully fitted kitchen, lounge and a dining room with attractive rear garden. The first floor has 2 good size bedrooms and a family bathroom. The property also consists of a loft room accessed by way of a pull-down ladder.
To the rear garden is a large decked patio area with a block built outbuilding which could be used as a gym/hobby room, or has the potential to be converted into a double garage (STPP).
Located within close proximity of schools, amenities and station.
Viewings highly recommended.
Entrance Hall
12' 6'' x 2' 11'' (3.8m x 0.9m)
Hard wood door with glass insert, skirting, coving, radiator, spotlights to ceiling.
Reception
11' 2'' x 11' 10'' (3.4m x 3.6m)
UPVC double glazed bay window to front, fully carpeted throughout, skirting, coving, multiple power points, attractive gas fireplace, curtain rail, understairs storage, ariel sockets, radiator with TRV valve.
Kitchen
8' 10'' x 13' 5'' (2.7m x 4.1m)
Spotlights to ceiling, black slate effect fully tiled flooring, range of fitted wall and base units with complimentary grey marble effect work surfaces over, stainless steel sink unit with mixer taps, multiple power points, attractive mosaic splashback, five ring gas hob, double oven, Mark Belling stainless steel extractor fan, attractive mosaic feature wall,Storage cupboard, fan to ceiling, plumbed for washing machine, space for fridge freezer.
Reception 2 / dining room
13' 1'' x 11' 6'' (4.0m x 3.5m)
UPVC double glazed French sliding doors with attractive garden views, UPVC double glazed window, Spotlights to ceiling, oak effect flooring, skirting, coving, radiator with TRV valve, curtain rail, multiple power points throughout.
Landing
5' 7'' x 10' 6'' (1.7m x 3.2m)
Fully carpeted, access to loft room.
Master bedroom
14' 9'' x 11' 10'' (4.5m x 3.6m)
UPVC double glazed bay window to front, fully carpeted throughout, skirting, coving, spotlights to ceiling, radiator with TRV valve, multiple power points, ariel socket.
Bedroom 2
11' 2'' x 7' 10'' (3.4m x 2.4m)
UPVC double glazed window with attractive rear garden views with integrated blinds, polished striped floorboard, skirting, coving, spotlights to ceiling, wall lights.
Bathroom
5' 11'' x 5' 11'' (1.8m x 1.8m)
UPVC double glazed frosted window to rear, beige marble effect tiled flooring, low level WC with push rod waste, porcelain wash hand basin with mixer taps P shaped white paneled bath with glass curved shower enclosure, chrome mixer taps with shower attachment, skirting, coving, spotlights to ceiling, chrome heated towel rail, wall mounted vanity unit with mirror.
Rear Garden
35' 5'' x 14' 9'' (10.8m x 4.5m)
Large decked patio area, laid to lawn with plant and shrub borders, access to outbuilding, 2 palm trees.
Outbuilding
19' 0'' x 14' 9'' (5.8m x 4.5m)
UPVC window, spotlights to ceiling, multiple power points. Can be used for gym, office or hobby room, or has the potential to be converted into a double garage (STPP).
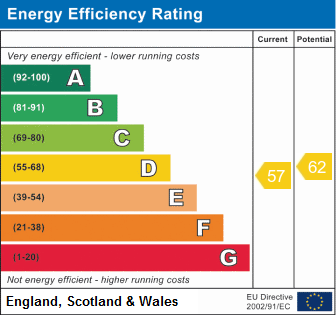
Welling DA16 2NJ





