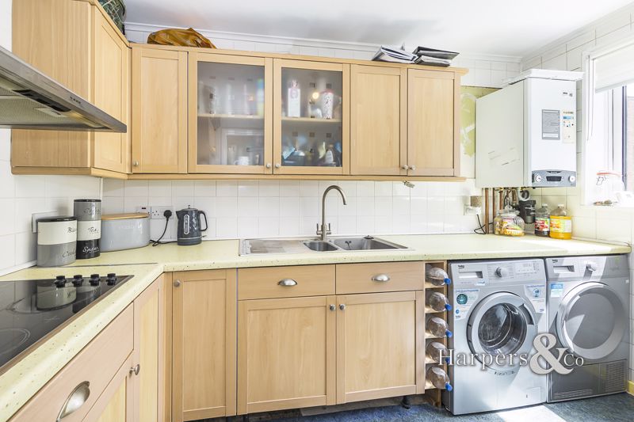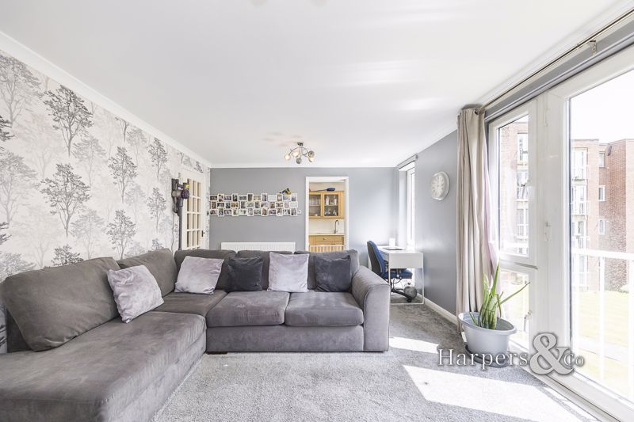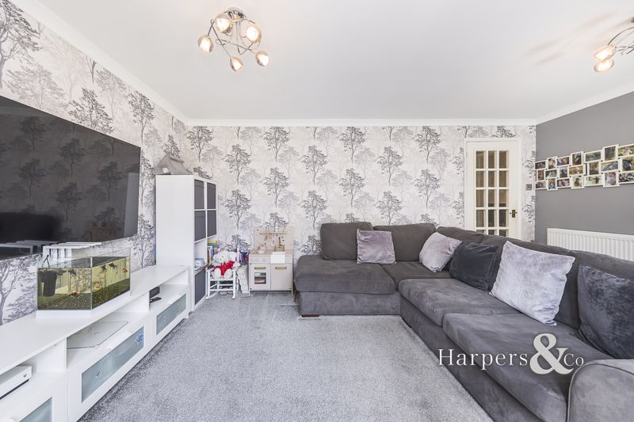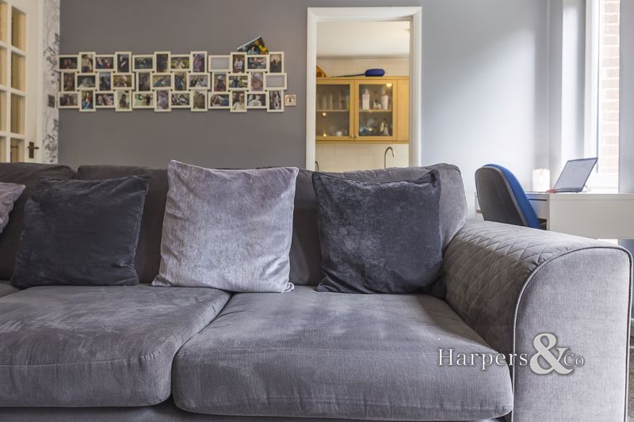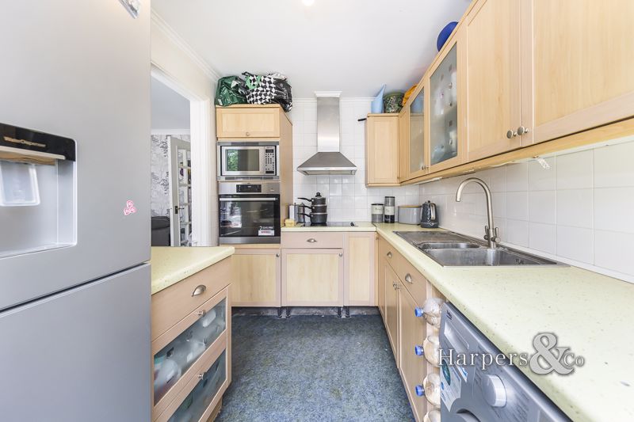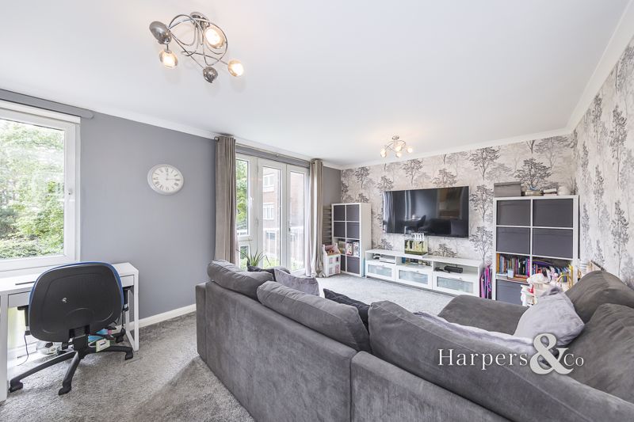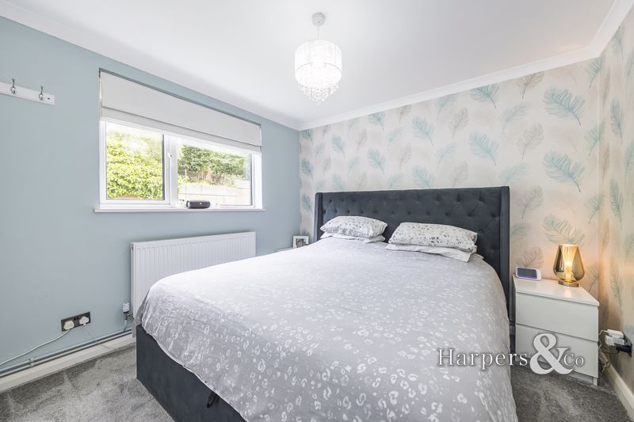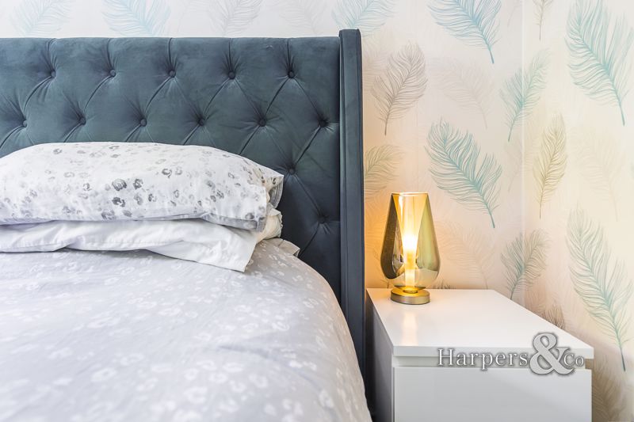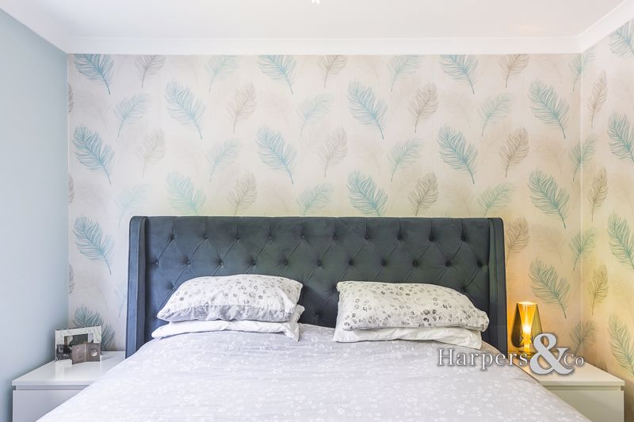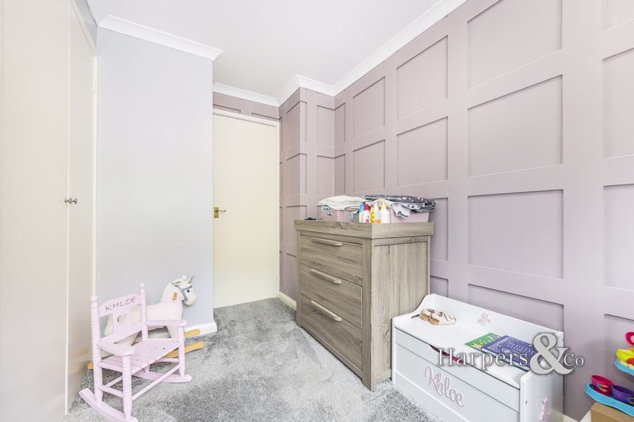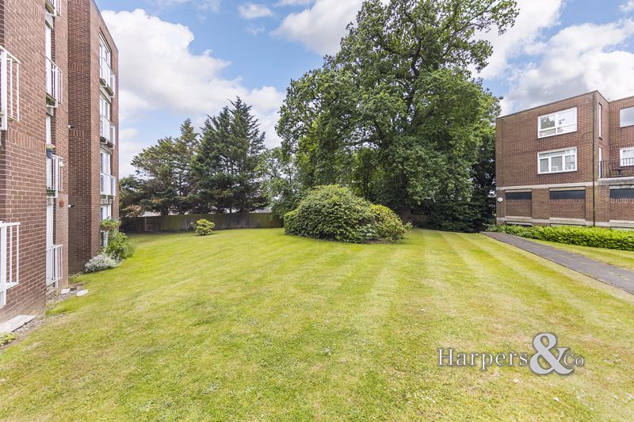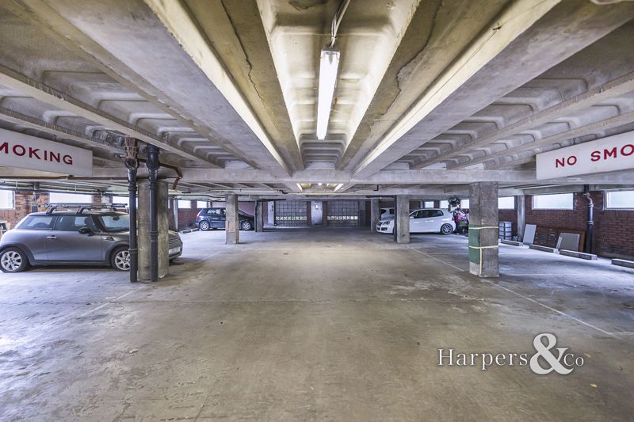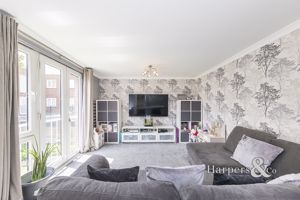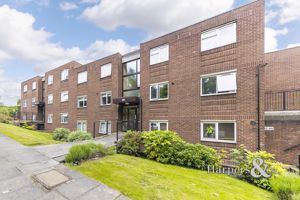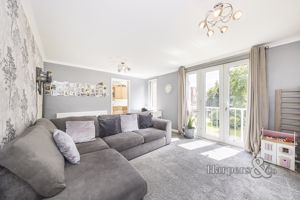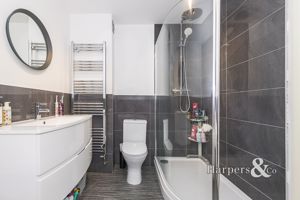Gravel Hill Close, Bexleyheath £300,000
Please enter your starting address in the form input below.
Please refresh the page if trying an alternate address.
- LARGE TWO BEDROOM FIRST FLOOR FLAT
- SPACIOUS RECEPTION ROOM
- INTERCOM SYSTEM
- FITTED KITCHEN
- GAS CENTRAL HEATING & DOUBLE GLAZING
- UNDERGROUND SECURE PARKING
- LONG LEASE/SHARE OF FREEHOLD
- CLOSE TO MAINLINE STATION
- OPPOSITE HALL PLACE
- IDEAL FIRST TIME BUY OR INVESTMENT
NEW INSTRUCTION GUIDED £300,000 IMMACULATELY PRESENTED LARGE 2 BEDROOM FIRST FLOOR FLAT WITH SECURE UNDERGROUND PARKING
Harpers & Co are delighted to offer this very well specified first floor flat in the popular Carey Court which sits on an elevated position above the beautiful Hall Place and surrounded by woodlands.
Internally you have a spacious reception room, a fitted kitchen, two bedrooms, a modern four piece bathroom suite and secure underground parking.
This flat will appeal to first time buyers, buy to let investors and people wanting a great and convenient location close to Bexleyheath, Bexley and local amenities.
Viewings highly recommended through Harpers & Co award winning aggents.
Entrance Hallway
16' 5'' x 3' 11'' (5m x 1.2m)
Carpeted, coved ceiling, skirting, intercom system, pendant light to ceiling, storage cupboard.
Reception room
16' 6'' x 11' 11'' (5.02m x 3.64m)
Double glazed window and French doors, coved ceiling, skirting, fully carpeted, 2x pendant lights to ceiling, radiator with TRV valve, multiple power points, curtains with curtain rails.
Kitchen
10' 11'' x 7' 1'' (3.32m x 2.16m)
Double glazed window, vinyl flooring, pendant light to ceiling, tiled walls, range of fitted wall and base units with work surface over, electric hob, extractor, oven and microwave, plumbed for washing machine and tumble dryer, space for fridge freezer, multiple power points, stainless steel sink unit with drainer and mixer taps.
Bedroom 1
12' 11'' x 9' 11'' (3.94m x 3.01m)
Double glazed window with fitted blind, fully carpeted, coved ceiling, skirting, pendant light to ceiling, radiator with TRV valve, multiple power points, built in wardrobe.
Bedroom 2
11' 7'' x 9' 1'' (3.54m x 2.76m)
Double glazed window with fitted blind, fully carpeted, coved ceiling, skirting, radiator with TRV valve, multiple power points, built in wardrobe.
Family Bathroom
7' 7'' x 9' 6'' (2.3m x 2.9m)
Extractor, part tiled walls, vinyl flooring, spotlight cluster to ceiling, low level WC, vanity wash hand basin with storage, enclosed shower cubicle with shower attachment and glass screen, corner bath with chrome fixture and fittings, heated towel rail.
Parking
Underground secure parking.
Information
Council tax band C Service charge £105.00 pcm Ground rent N/A Lease 958 years (30/12/1980)
Disclaimer
These particulars form no part of any contract and are issued as a general guide only. Main services and appliances have not been tested by the agents and no warranty is given by them as to working order or condition. All measurements are approximate and have been taken at the widest points unless otherwise stated. The accuracy of any floor plans published cannot be confirmed. Reference to tenure, building works, conversions, extensions, planning permission, building consents/regulations, service charges, ground rent, leases, fixtures, fittings and any statement contained in these particulars should not be relied upon and must be verified by a legal representative or solicitor before any contract is entered into.
Click to enlarge

Bexleyheath DA6 7NT




