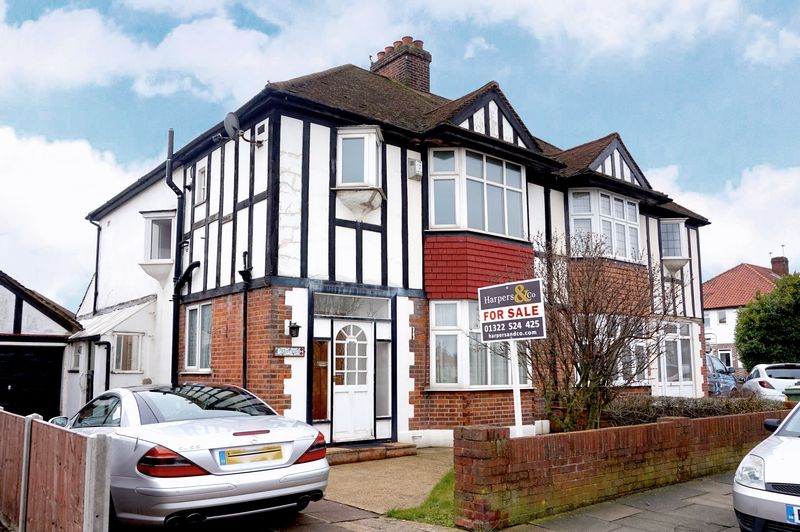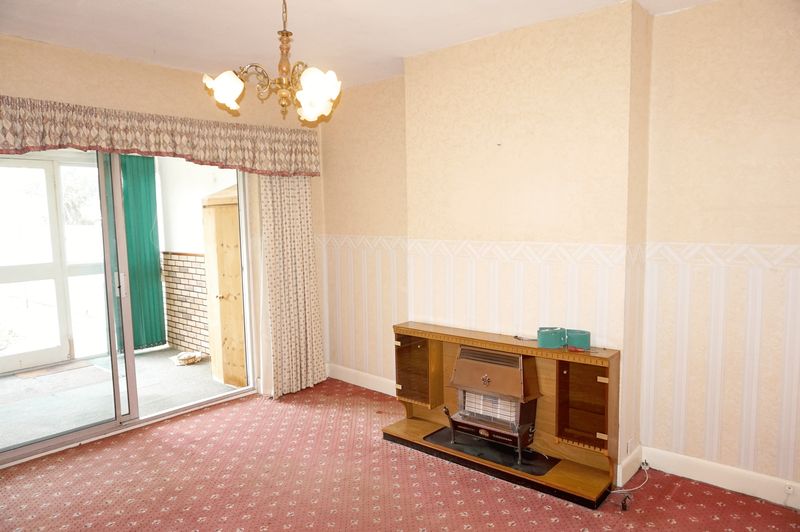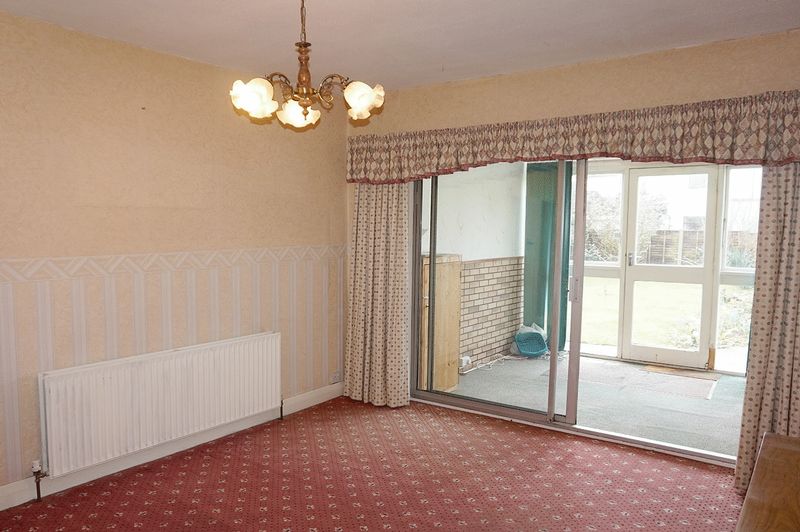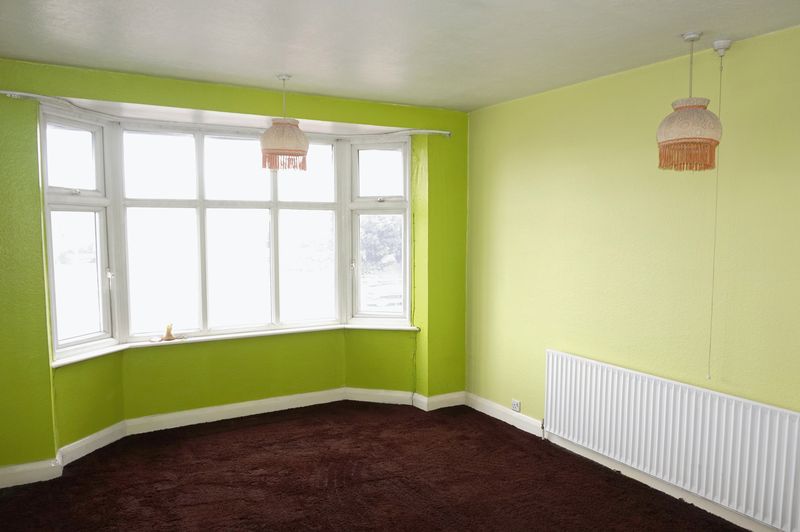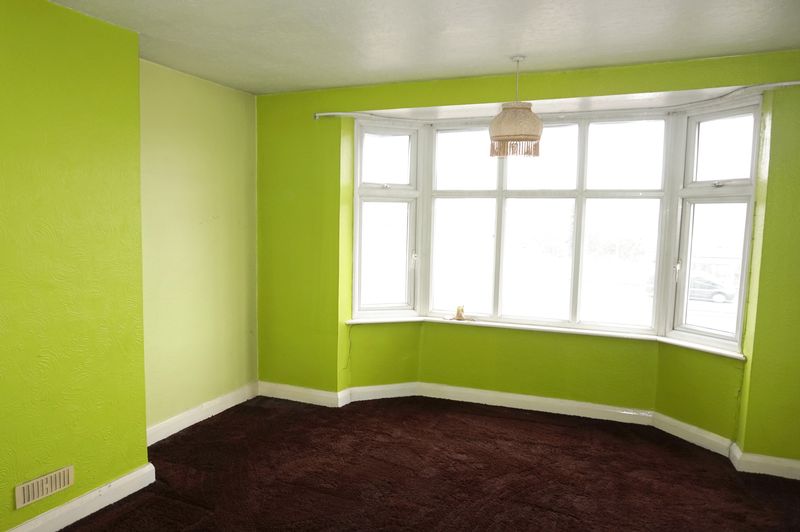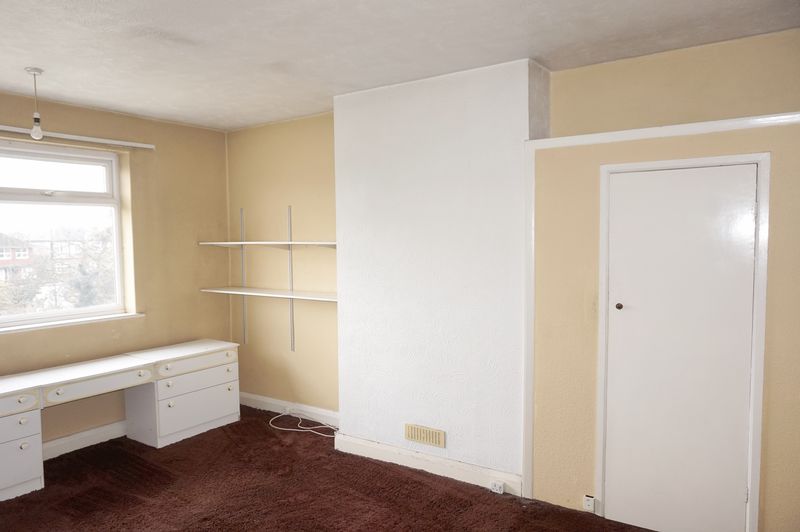Woodside Lane, Bexley £415,000
Please enter your starting address in the form input below.
Please refresh the page if trying an alternate address.
- LARGE FAMILY HOUSE
- SEPARATE GARAGE
- IN NEED OF REFURBISHMENT
- LARGE BEDROOMS
- AMPLE GARDEN
- DOUBLE GLAZED
- GAS CENTRAL HEATING
- OPPOSITE A2 CLOSE TO BEXLEY VILLAGE
- NO FORWARD CHAIN
Large family home in need of refurbishment with ample garden and excellent SCOPE TO EXTEND (STPP).
Harpers & Co are delighted to offer this large three bed semi on the popular Woodside Close which is adjacent to the A2 and in close proximity to DANSON PARK and Bexley Village. This property offers good space and great potential as it has been in the same family ownership for decades and is in need of a refurbishment. The house is ample and has scope to extend further making this an excellent family home.
Comprising of a large front reception and large rear reception this leads to a large galley style kitchen with utility area and large garden. On the first floor, there are three good size bedrooms with a family bathroom and separate WC. There is also scope to extend into the loft if necessary subject to building regs and consents.
Viewings through Sole Agents Harpers & Co on 01322 524425.
Hallway
15' 5'' x 6' 7'' (4.7m x 2.0m)
Hardwood door with glass leaded light insert, fully carpeted throughout, skirting, coving, pendant light to ceiling, wall light, multiple plug points throughout, one radiator with TRV valve.
W/C
4' 3'' x 2' 11'' (1.3m x 0.9m)
W/C under staircase vinyl flooring, low level W/C with push rod waste.
Reception
12' 10'' x 14' 1'' (3.9m x 4.3m)
Fully carpeted throughout, skirting, coving, bay window double glazed, multiple plug points throughout, one radiator with TRV valve, pendant light to ceiling, wall lights two walls, par alarm.
Conservatory
10' 2'' x 8' 10'' (3.1m x 2.7m)
Fully carpeted throughout, brickwork feature two walls, blinds, door leading to garden.
Landing
Fully carpeted throughout, storage cupboard with new Worcester combi boiler, all appliances untested, loft hatch, loft is insulated partially boarded.
Master Bedroom
14' 1'' x 11' 6'' (4.3m x 3.5m)
Fully carpeted throughout, pendant light to ceiling, bay windows double glazed, multiple plug points, inbuilt wardrobe storage.
Bedroom 2
14' 1'' x 11' 6'' (4.3m x 3.5m)
Fully carpeted throughout, skirting, one radiator with TRV valve, double glazed UPVC windows with attractive rear garden views, pendant light to ceiling, inbuilt wardrobes.
Bedroom 3
7' 10'' x 10' 6'' (2.4m x 3.2m)
Skirting, pendant light to ceiling, UPVC windows with attractive rear garden views, one radiator with TRV valve, multiple plug points.
Bathroom
9' 2'' x 5' 11'' (2.8m x 1.8m)
Fully carpeted throughout, one bathroom suit two piece, low level basin taps, bath with panel over bath, small bay window, wall mounted mirror, radiator, light to ceiling, separate WC, carpeted throughout skirting, low level WC with push pod waste.
Garden
Paved area, selection of trees and shrubs.
Dining Room
11' 10'' x 14' 1'' (3.6m x 4.3m)
Dining room fully carpeted throughout, skirting, coving, ceiling rose, pendant light to ceiling, ornate gas fire place with feature, sliding double glazed doors, one radiator with TRV valve.
Click to enlarge

Bexley DA5 1JL




