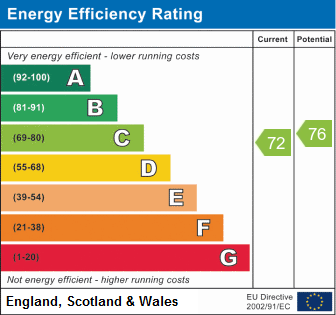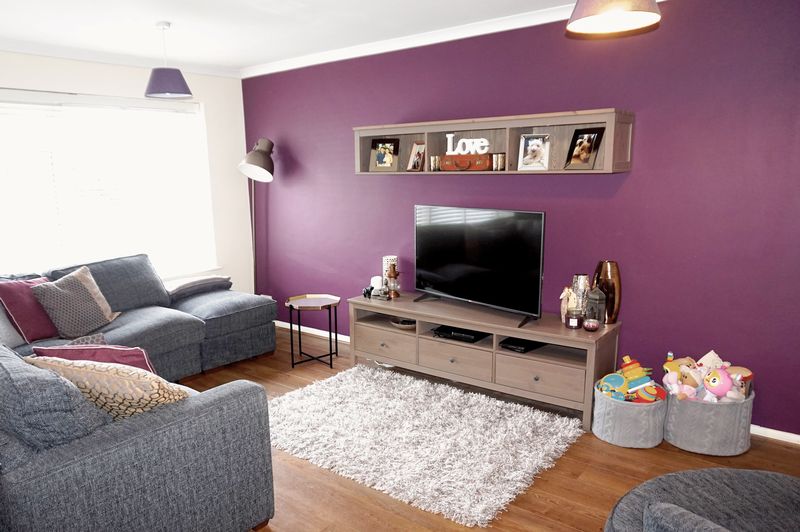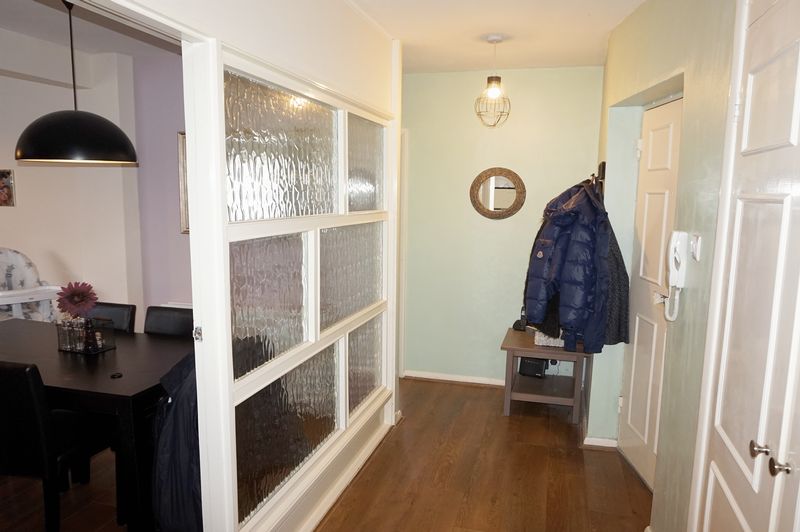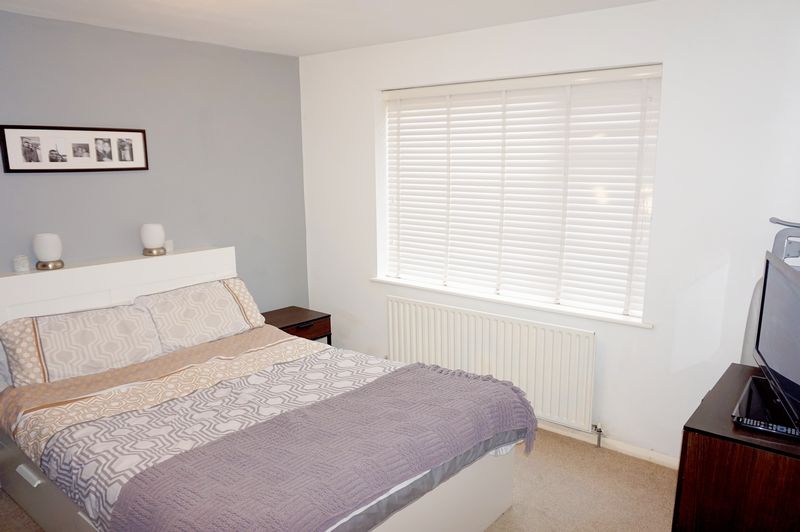Gravel Hill Close, Bexleyheath Guide Price £270,000 - £280,000
Please enter your starting address in the form input below.
Please refresh the page if trying an alternate address.
- LARGE IMMACULATE GROUND FLOOR 2 BED FLAT
- GARAGE
- STORE ROOM
- 2 DOUBLE BEDROOMS
- IMMACULATE DECOR
- GOOD LOCATION
- CLOSE TO BEXLEY VILLAGE
- SHORT WALK TO MAINLINE STATION
- LARGE FLAT DOUBLE GLAZED
- GAS BOILER
NEW INSTRUCTION. SUPERB 2 BEDROOM FLAT ground floor flat in elevated position on Gravel Hill Close and in a Private Estate GUIDE PRICE £270,000 to £280,000.
Close to beautiful Bexley Village and Bexley Mainline station. Viewing is Highly Recommended.
This large and spacious 2 Bedroom Flat is maintained to an excellent & high standard with manicured gardens, woodland and private parking by way of an allocated garage with parking and an alloted storage unit.
This flat boasts an elevated position and large windows which overlook Gravel Hill and Hall Place, providing fantastic views, light and good aspect. Private intercom to front door allowing access.
PERFECT FOR FIRST TIME BUYERS AND PROPERTY INVESTORS!
VIEWINGS BY APPOINTMENT ONLY through Sole Agents Harpers & Co on 01322 524 425.
Hallway
14' 1'' x 4' 7'' (4.3m x 1.4m)
Oak effect laminate flooring, entry phone, pendant light to ceiling, skirting, multiple plug points throughout.
Reception Room
17' 5'' x 17' 5'' (5.3m x 5.3m) At the widest point
Oak effect laminate flooring throughout, frosted glass partition, 2 x radiators with TRV valves, skirting, coving, multiple plug points throughout, 3 x pendant lights, UPVC window with private garden views.
Kitchen
6' 11'' x 7' 10'' (2.1m x 2.4m)
Grey marble effect vinyl flooring, beech effect wall & floor mounted kitchen units with grey granite effect worktop, stainless steel extractor fan, 4 ring Hoover gas hob, electric oven, black ceramic sink with mixer tap, UPVC window with rear garden views & Venetian blind, multiple plug points throughout, spotlights to ceiling.
Bathroom
7' 3'' x 5' 3'' (2.2m x 1.6m)
Grey marble effect vinyl flooring throughout, white panel bath with glass shower partition, chrome power shower, low level basin with chrome mixer taps, low level W/C with push-rod waste, wall mounted mirror, UPVC frosted glass window with Venetian blind, extractor fan, spotlights to ceiling.
Master Bedroom
13' 9'' x 11' 10'' (4.2m x 3.6m)
Fully carpeted throughout, skirting, multiple plug points throughout, spotlights to ceiling, inbuilt wardrobes, 1 x radiator with TRV valve, UPVC window with side elevation garden views.
Bedroom 2
8' 10'' x 7' 10'' (2.7m x 2.4m)
Fully carpeted throughout, skirting, pendant light to ceiling, 1 x radiator with TRV valve, inbuilt wardrobes, 1 x UPVC window with side elevation views and Venetian blinds, multiple plug points throughout.
Garage & Storage Unit
Up & over garage door.
Click to enlarge

Bexleyheath DA6 7PX



































