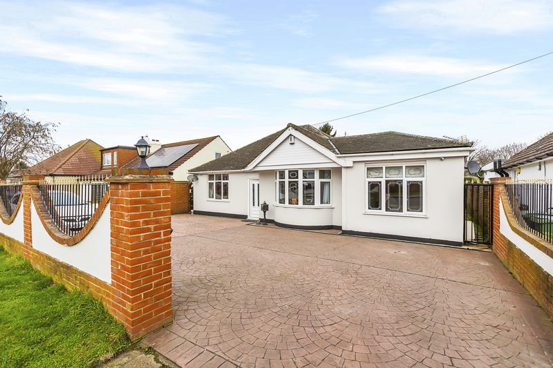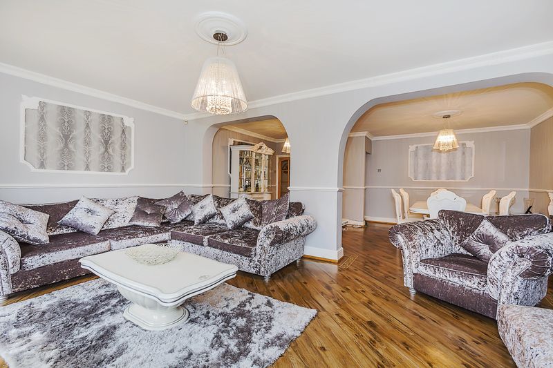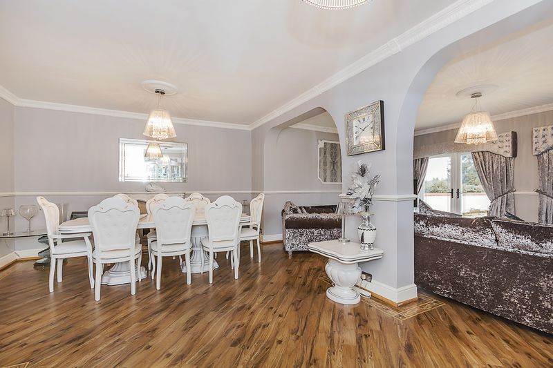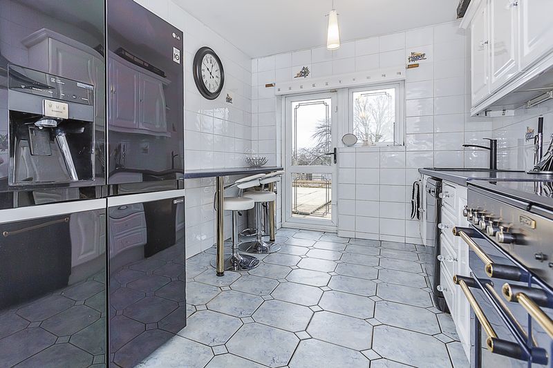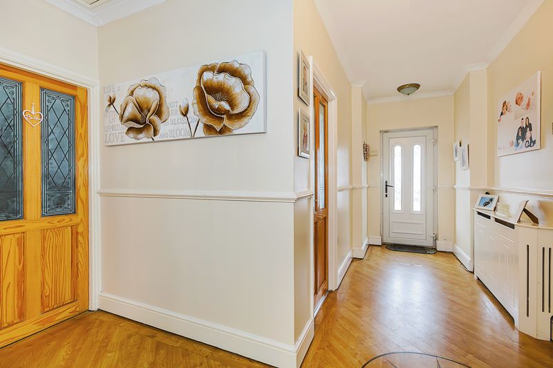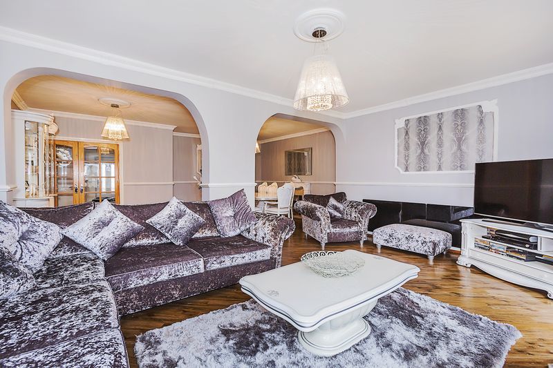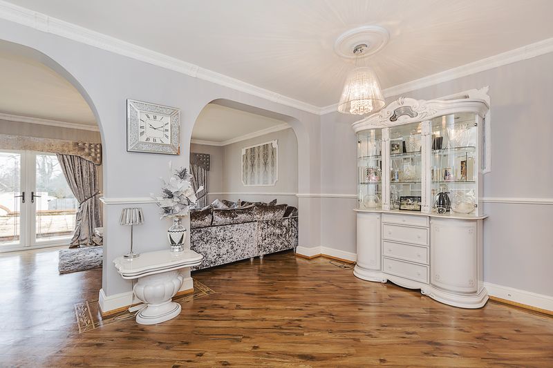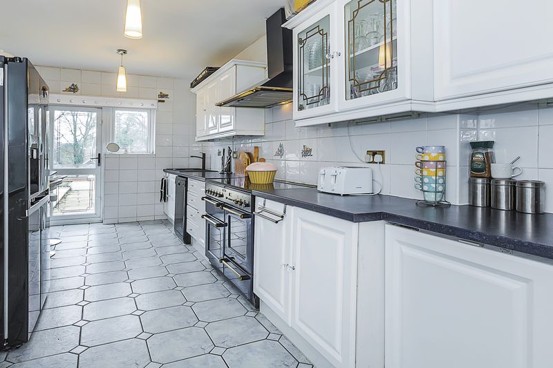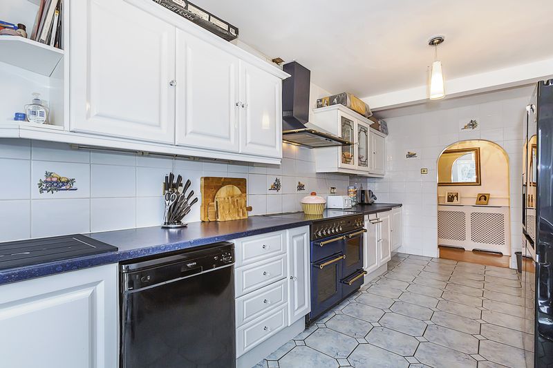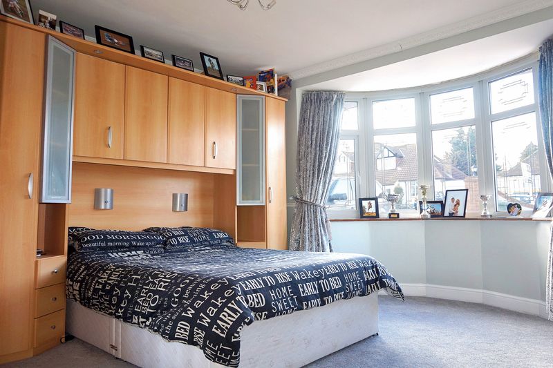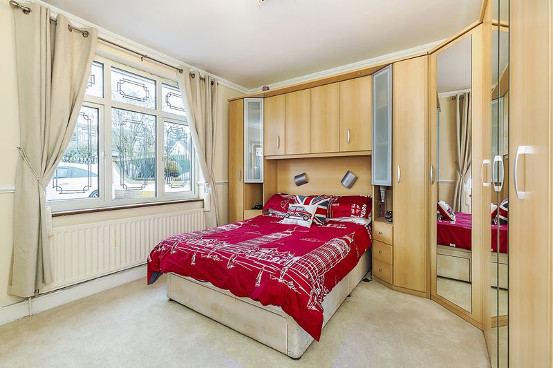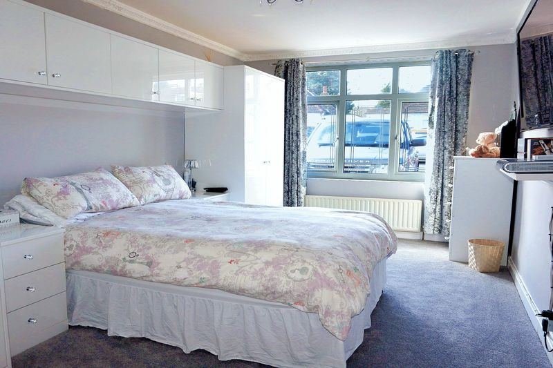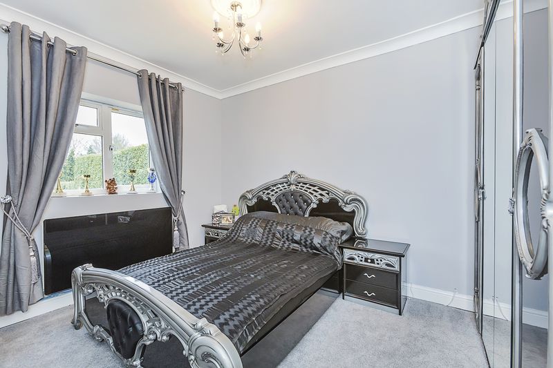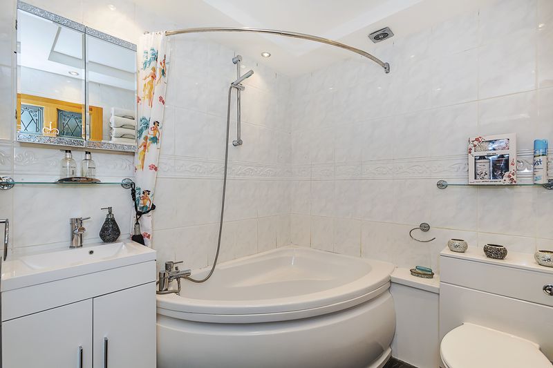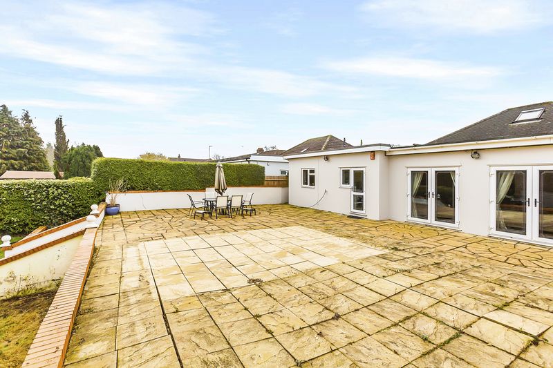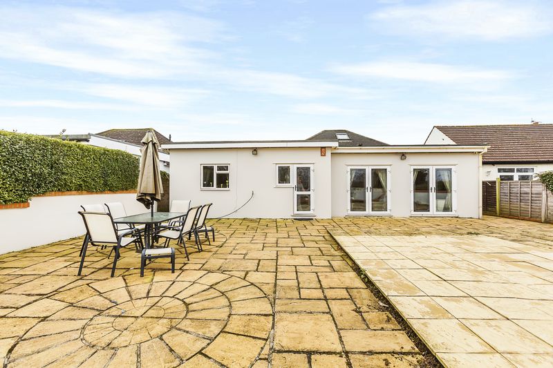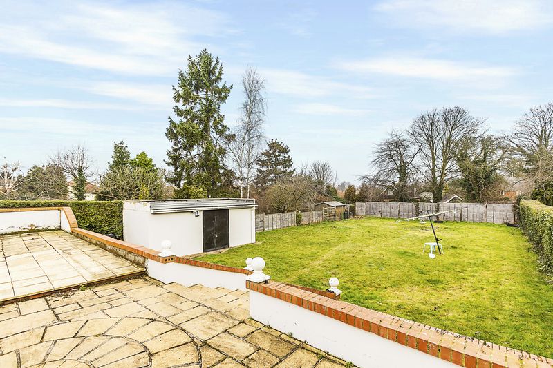Barton Road, Sidcup Offers in Excess of £625,000
Please enter your starting address in the form input below.
Please refresh the page if trying an alternate address.
- 4/5 BED DETACHED BUNGALOW
- IMMACULATE & SPACIOUS
- LARGE RECEPTION
- FULL GAS CENTRAL HEATING
- DOUBLE GLAZED THROUGHOUT
- PAVED DRIVE WITH AMPLE PARKING
- LARGE SECLUDED REAR GARDEN 0.25 of an acre approx
- POTENTIAL FOR LOFT EXTENSION (STPP)
- CLOSE TO ALL LOCAL AMENITIES
- MUST SEE
HUGE PLOT Immaculate and spacious extended 4/5 bedroom detached bungalow IN EXCELLENT CONDITION IN .24 ACRE PLOT
Harpers and Co are delighted to offer this stunning 4/5 bedroom detached bungalow with potential for a loft extension (STPP) or to make into a large two storey property.
The property comprises of a large reception room, fitted kitchen/breakfast room, utility room, family bathroom and 4 double bedrooms and study/bedroom 5. To the rear is a large, well maintained secluded garden which is just under 0.25 acres large and has massive potential and ample off street parking to front.
Viewings highly recommended on this spacious and stunning family home through Sole Agents Harpers & Co 01322 524 425.
Entrance Hall
'Karndean' flooring throughout, skirting, coving, 2x radiators with TRV valve and cover, multiple power points throughout, dado rail, 3x ceiling rose lights, UPVC double glazed front door with leaded inserts.
Lounge
18' 9'' x 25' 8'' (5.717m x 7.830m)
'Karndean' flooring throughout, skirting, coving, 2x radiator with TRV valve and covers, electric fire with marble feature surround, 2x double glazed french doors to garden, three ceiling pendant lights, dado rail
Kitchen
18' 10'' x 8' 4'' (5.736m x 2.530m)
Tiled flooring throughout, range of white gloss wall & floor mounted kitchen units with MDF work tops, integrated fridge, plumbed for washing machine, RANGEMASTER cooker with extractor fan, 'FRANKE' sink with mixer taps and right hand dryer, UPVC double glazed door and window to rear with leaded inserts, 4 stall breakfast bar, 2x pendant lights.
Bathroom
6' 10'' x 6' 4'' (2.093m x 1.928m)
Vinyl flooring throughout, tiled walls, corner bath with chrome taps and shower attachment and shower curtain, low level W/C with push rod waste, wash hand basin in vanity unit with chrome mixer taps, spotlights to ceiling,
Bedroom 1
14' 5'' x 12' 10'' (4.40m x 3.90m)
Carpet laid throughout, skirting, coving, multiple power points throughout, picture rail, radiator with TRV valve, fitted wardrobes, round bay double glazed window to front with leaded inserts, 6 armed chandelier light ceiling mounted.
Bedroom 2
11' 10'' x 11' 10'' (3.6m x 3.6m)
Carpet laid throughout, skirting, coving, multiple power points throughout, picture rail, radiator with TRV valve, fitted wardrobes, double glazed window to front with leaded inserts, ceiling pendant light.
Bedroom 3
14' 1'' x 10' 2'' (4.3m x 3.1m)
Carpet laid throughout, skirting, coving, multiple power points throughout, UPVC double glazed window to rear, radiator with TRV valve and cover, 6 armed chandelier light fitting.
Bedroom 4
16' 9'' x 9' 6'' (5.10m x 2.90m)
Laminate flooring throughout, skirting, coving, picture rail, multiple power points throughout, UPVC double glazed window to front with leaded inserts, radiator with TRV valve, fitted wardrobes.
Bedroom 5
7' 10'' x 6' 3'' (2.4m x 1.9m)
Carpet laid throughout, skirting, coving, picture rail, radiator with TRV valve, double glazed frosted window to side, spotlight to ceiling.
Rear Garden
122' 8'' x 44' 11'' (37.4m x 13.7m)
Large raised patio & decking area, outside tap, garden light, laid to lawn, brick shed with power and alarm system. This garden is approximately 0.25 acres of land and holds massive potential.
Front garden
48' 5'' x 23' 4'' (14.75m x 7.1m)
Concrete imprinted driveway with off street parking for four cars.
Utility room
6' 7'' x 6' 3'' (2.0m x 1.90m)
Tiled flooring throughout, double glazed frosted window to side, wall mounted boiler, plumbed for 2 washing machines, plumbed for sink, ceiling pendant light.
Click to enlarge
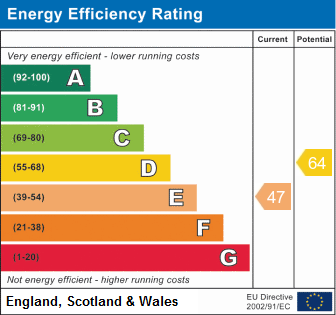
Sidcup DA14 5LU




