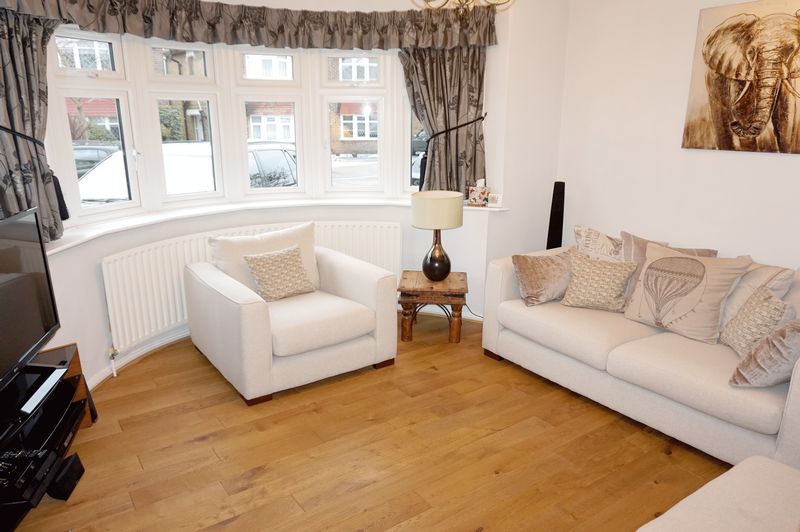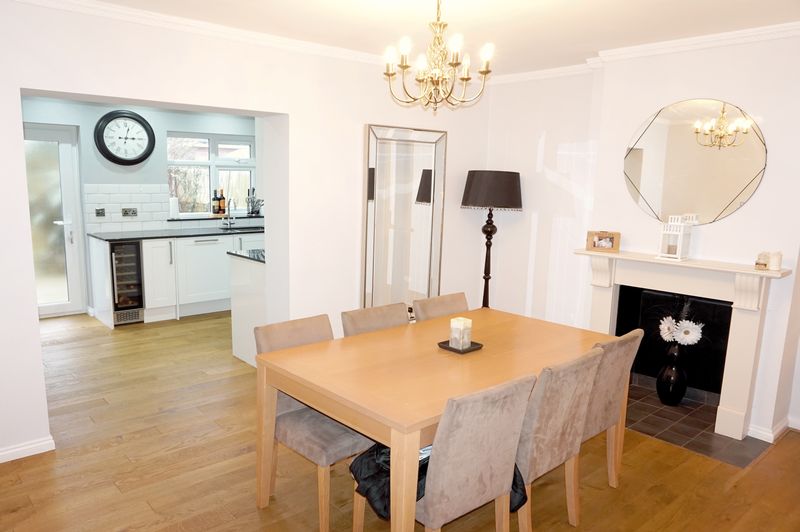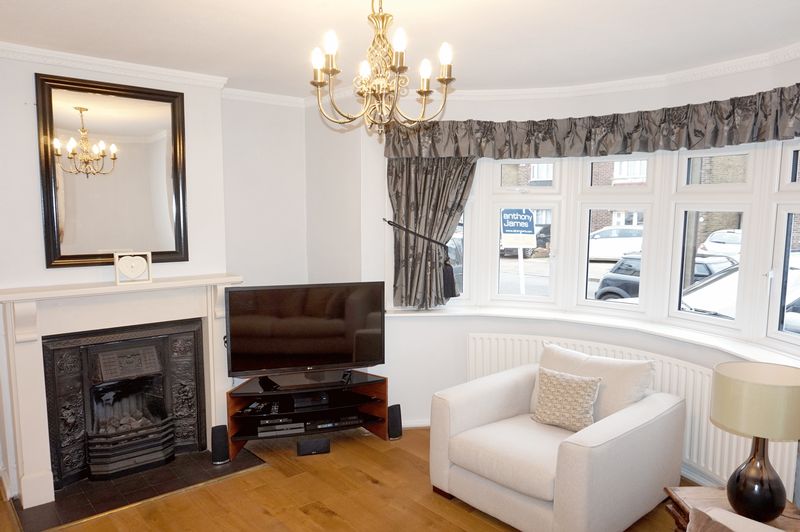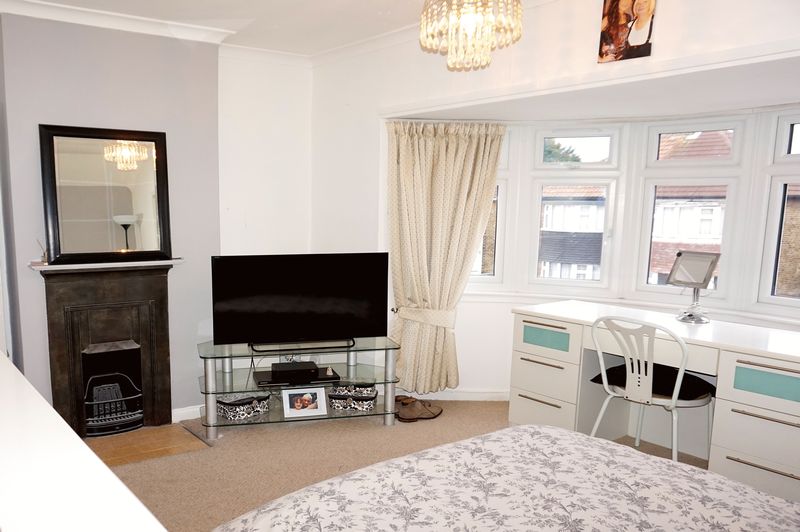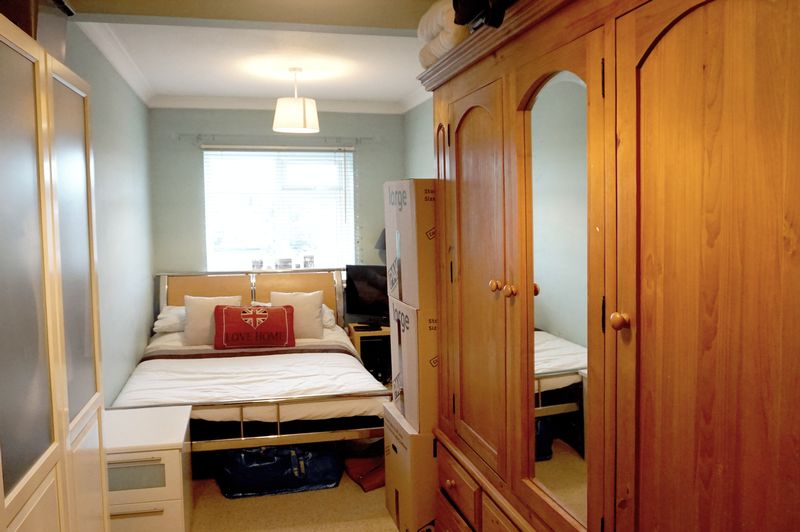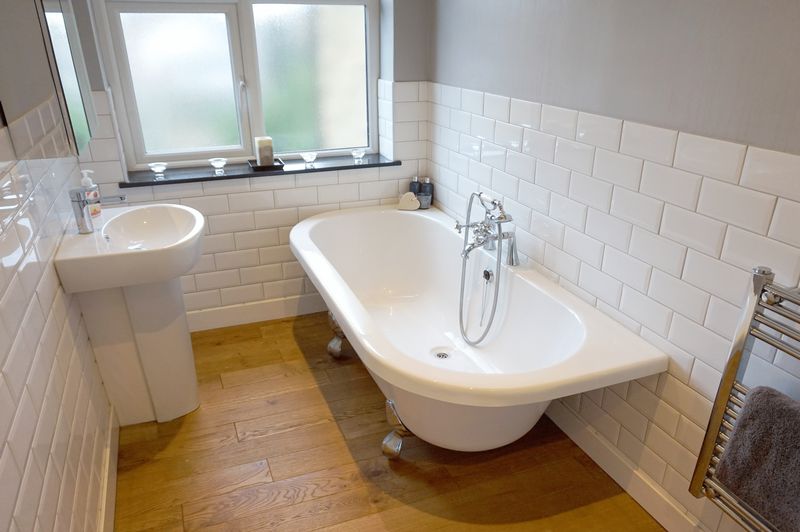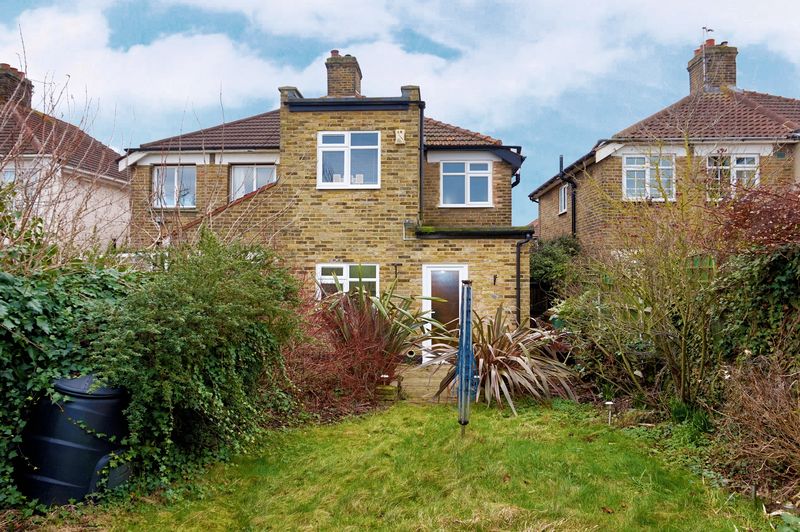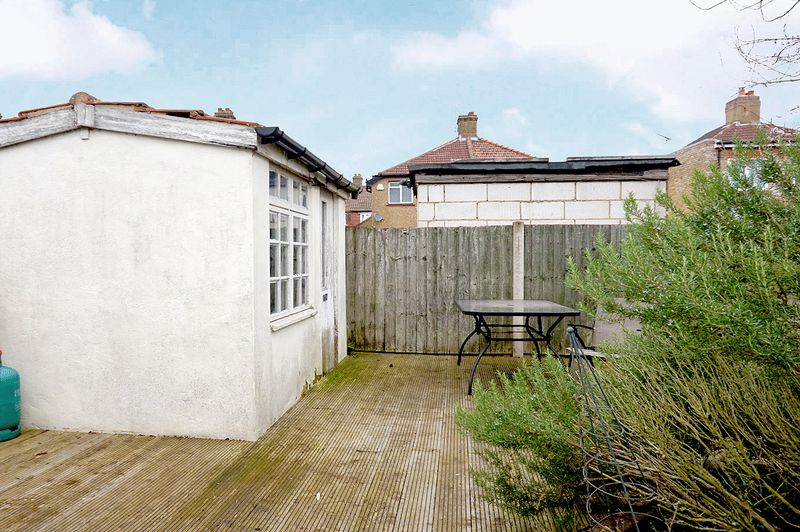Sidmouth Road, Welling Asking Price £365,000
Please enter your starting address in the form input below.
Please refresh the page if trying an alternate address.
- IMMACULATE 2 BEDROOM HOUSE
- LARGE DOUBLE ROOMS
- IMPRESSIVE DESIGNER KITCHEN
- SOLID OAK FLOORING THROUGHOUT
- LARGE LOUNGE & DINER
- ATTRACTIVE GARDEN WITH SHED
- DOUBLE GLAZING THROUGHOUT
- GAS CENTRAL HEATING THROUGHOUT
- OFF ROAD PARKING
NEW INSTRUCTION. Delightful 2 bedroom semi-detached, with tasteful, modern decor throughout and laced with high quality fixtures & fittings. This impressively large property is an ideal first time purchase or investment buy.
Harpers & Co is delighted to offer this extremely tasteful and very well decorated 2 bedroom house which has been enhanced to an impressively high standard with scope to extend (STPP). The decor is a credit to its current owners who have installed a designer kitchen with marble worktops, white gloss designer floor, wall mounted units and high end appliances which are all integrated. The kitchen is a true show stopper with integrated wine cooler and clean lines throughout.
The ground floor also has solid oak flooring throughout and an attractive lounge and dining room. The first floor has 2 large double bedrooms and a stunning family bathroom with shower which is completed to a wonderfully high standard. For those that like clean lines and tasteful, modern decor, this house is a gem and viewings comes highly recommended.
View today through Sole Agents Harpers & Co 01322 524245.
Entrance Hall
UPVC front door, solid oak flooring throughout skirting, ornate coving, chandelier to ceiling, fireplace with tiled hearth, multiple plug points throughout, smoke alarm, radiator with TRV valve with ornate cover.
Reception/Dining Room
13' 9'' x 13' 1'' (4.2m x 4.0m)
Kitchen
8' 6'' x 11' 6'' (2.6m x 3.5m)
Solid oak flooring throughout, white gloss bevelled tile splashback, floor & wall mounted white gloss kitchen units with brushed chrome handles and black and grey marble worktop, stainless steel basin, integrated wine cooler, integrated Lamona dishwasher, 5 ring commercial grade hob & oven, integrated American style fridge freezer, utility cupboard with space for inbuilt washing machine & dryer, 2 year old combi-boiler, spotlights to ceiling, chrome multiple plug points throughout, side access UPVC door, UPVC windows with rear garden views.
Front Reception
12' 6'' x 13' 9'' (3.8m x 4.2m)
Solid oak flooring throughout, original ornate wrought iron gas fireplace with tiled hearth and hardwood mantle, skirting, ornate coving, chandelier pendant to ceiling, bay UPVC window, PIR alarm, 1 x radiator with TRV valve.
Master Bedroom
11' 6'' x 13' 9'' (3.5m x 4.2m)
Fully carpeted throughout, 1 x radiator with TRV valve, UPVC bay window, original wrought iron fireplace with tiled hearth, skirting, coving, chandelier pendant light to ceiling, multiple plug points throughout.
Bedroom 2
17' 5'' x 6' 11'' (5.3m x 2.1m)
Fully carpeted throughout, skirting, coving, 2 x pendant lights to ceiling, 1 x radiator with TRV valve, multiple plug points throughout.
Bathroom
14' 1'' x 4' 11'' (4.3m x 1.5m)
Solid oak flooring throughout, white gloss bevelled tile splashback, white enamel bath with chrome feet and chrome candlestick style mixer taps, chrome heated towel rail, low level basin with chrome mixer taps, low level W/C with push-rod waste, glass shower enclosure with Amazon shower head attachment, spotlights to ceiling.
Click to enlarge
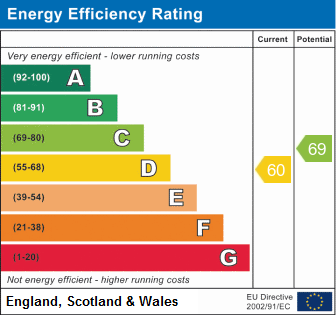
Welling DA16 1DR






