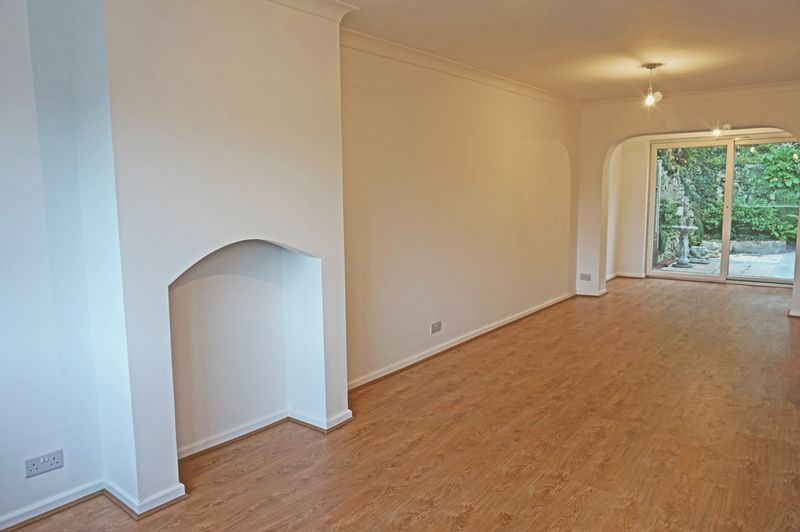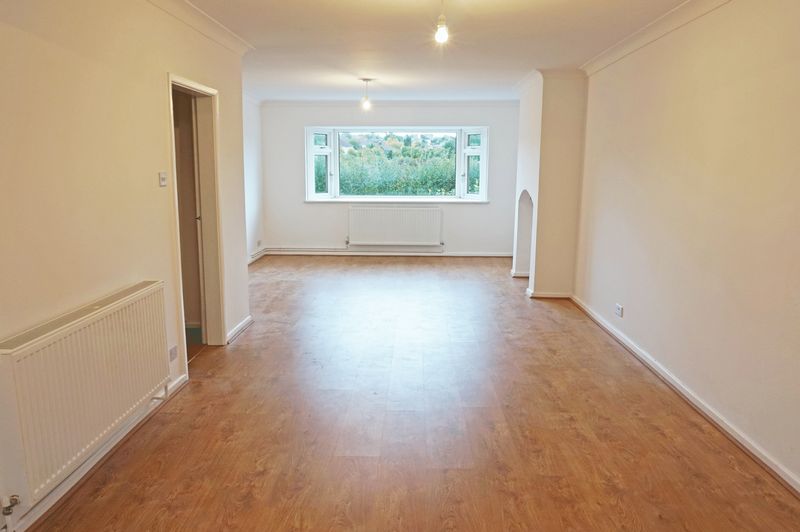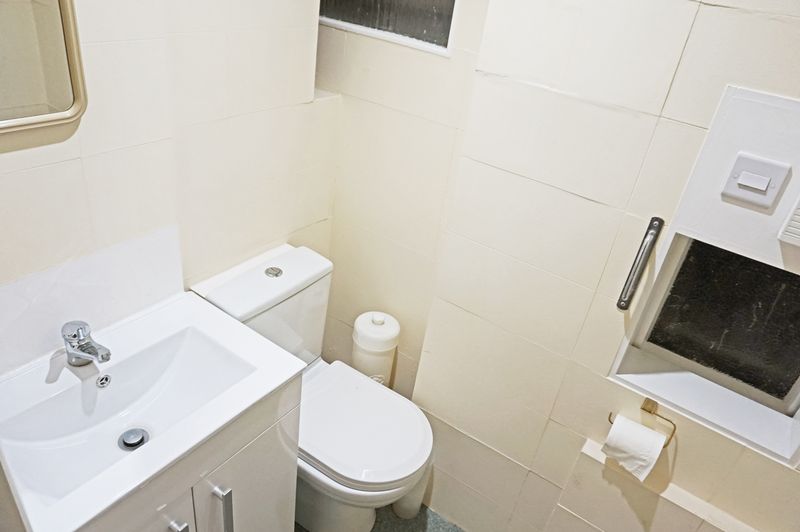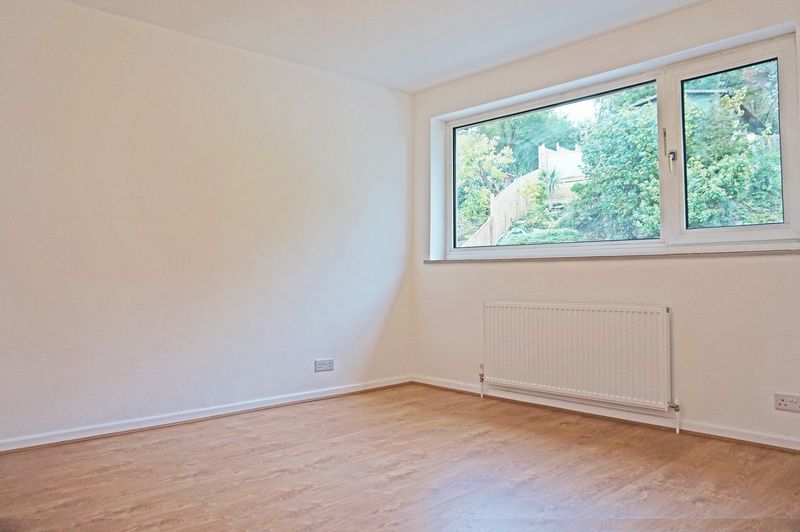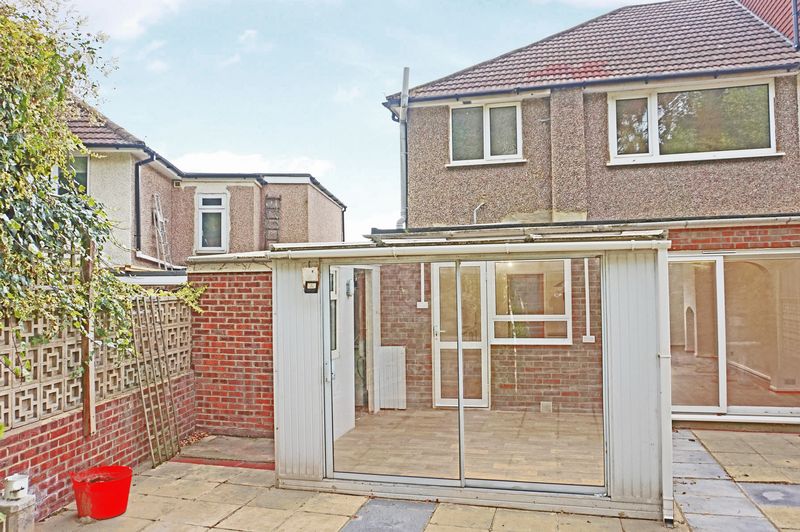Love Lane, Bexley £449,999
Please enter your starting address in the form input below.
Please refresh the page if trying an alternate address.
- NEWLY REFURBISHED AND EXTENDED 3 BEDROOM SEMI
- PROXIMITY TO BEXLEY VILLAGE
- GARAGE AND OFF-STREET PARKING
- REAR TIERED GARDEN WITH PANORAMIC VIEWS
- NEW BOILER AND GAS CENTRAL HEATING SYSTEM
- NEW ELECTRICAL WIRING
- POTENTIAL TO EXTEND STPP
- PERFECT FAMILY HOME OR FOR FIRST TIME BUYER
- CATCHMENT AREAS FOR AWARD WINNING PRIMARY AND GRAMMAR SCHOOLS
- NO CHAIN
CHAIN FREE. SCOPE TO EXTEND. Newly refurbished 3 bedroom semi-detached house with garage & off-street parking in a prime Bexley location, a mere 10 minutes walk from the Village and mainline station. Excellent Ofsted award winning school catchment area.
Harpers & Co are truly delighted to be able to present to market this extended 3 Bedroom semi-detached house in a quiet street with off-street parking and garage, a marvelous rear tiered garden with glorious views from the top, and which has been completely refurbished inside to make it a very desirable home for a growing family or first time investor.
The property offers a large double reception, 3 bedrooms, guest cloakroom on the ground floor, family bathroom, lean-to conservatory, tiered rear garden with panoramic views, utility area, garage with storage space, off-street parking and a front paved garden.
The proximity to Bexley Village means that you are never far from the local shops, delis, cafes, restaurants and Bexley mainline station. Walking distance to Townley Grammar School, Beths Grammar School, as well as Upton Primary School also means you have the some of the best schools in the borough at your doorstep.
The property also has potential to be further extended STPP. Harpers & Co encourage early viewings which are by appointment only by calling 01322 524 425.
Entrance Porch
Tiled floor with multi-point double glazed door.
Driveway and Front Garden
Concrete driveway for 1 car to single garage. Paved front garden with raised flower beds and steps leading to entrance porch.
Entrance Hallway
Wood laminate flooring, skirting, 1 x radiator, double glazed front door with multi-point lock door and double glazed side panels. Pendant light.
Cloakroom
Wash hand basin with mixer taps and built in cupboard unit. Low level w/c with push rod flush. Frosted glass window to side. Extractor fan and switch. Ceiling light.
Double Reception
31' 7'' x 11' 5'' (9.62m x 3.48m)
Laminate wood flooring, skirting, double glazed bay window to front with views and double glazed sliding patio doors to rear garden. 2 x radiators with TRV. 3 x ceiling pendant lights. Multi-point electrical sockets.
Kitchen
13' 1'' x 8' 8'' (3.98m x 2.64m)
Laminate wood flooring. Fitted wall and base kitchen cabinet units with matching worktop and white tiled splash back. Double glazed door to lean-to conservatory and double glazed window to rear. Stainless steel sink with mixer taps and left hand side draining board. Electric hob, oven and overhead extractor hood. Bosch dishwasher. 1 x radiator with TRV. Pendant light to ceiling. Multi-point electrical sockets.
Lean-to Conservatory
10' 0'' x 9' 7'' (3.05m x 2.92m)
Double glazed with sliding doors to rear garden.
Upper Landing
Laminate wood flooring. Storage cupboard with boiler. Double glazed window to side. Loft access.
Master Bedroom
13' 4'' x 11' 5'' (4.06m x 3.48m)
Laminate wood flooring and skirting. Double glazed window to front. 1 x radiator with TRV. Pendant light to ceiling. Multi-point electrical sockets.
Bedroom 2
11' 10'' x 11' 4'' (3.6m x 3.45m)
Laminate wood flooring and skirting. Double glazed window to rear. 1 x radiator with TRV. Pendant light to ceiling. Multi-point electrical sockets.
Bedroom 3
8' 5'' x 6' 7'' (2.56m x 2.01m)
Laminate wood flooring and skirting. Double glazed windows over looking rear garden. 1 x radiator with TRV. Pendant light to ceiling. Multi-point electrical sockets.
Bathroom
7' 6'' x 6' 6'' (2.28m x 1.98m)
Ceramic tiled floor and walls. White panelled bath with shower attachment and screen. Wash hand basin with built in cupboard unit. Low level wc with push rod flush. 1 x radiator with TRV. Frosted double glazed windows to rear.
Rear Garden
Rear south facing tiered garden with paved area and steps leading to small grass area with extensive views
Garage
14' 8'' x 10' 0'' (4.47m x 3.05m)
Single garage with up and over door. Additional storage area to the rear of the garage with electricity supply. Door to Utility area.
Utility Area
9' 9'' x 7' 8'' (2.97m x 2.34m)
Accessed from the conservatory and garage with power supply.
Click to enlarge
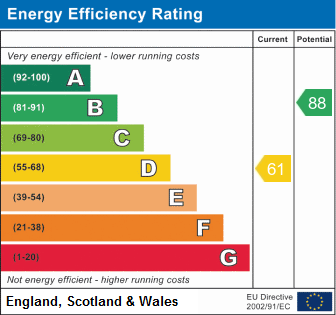
Bexley DA5 1RJ







