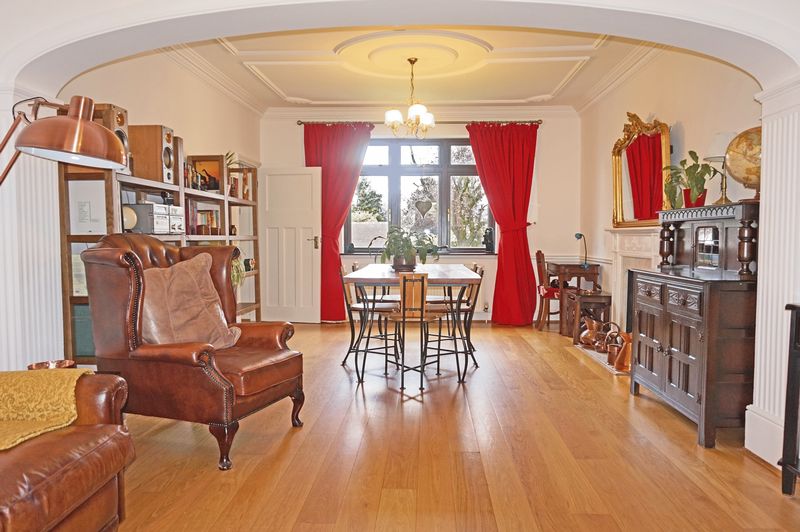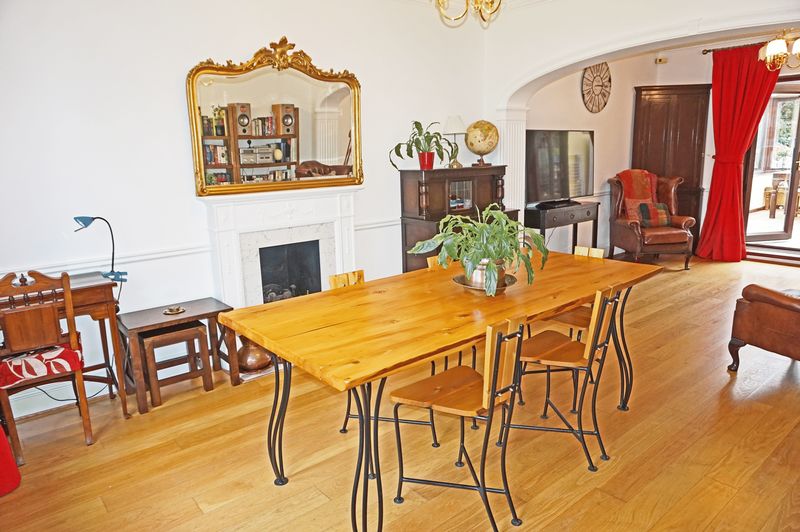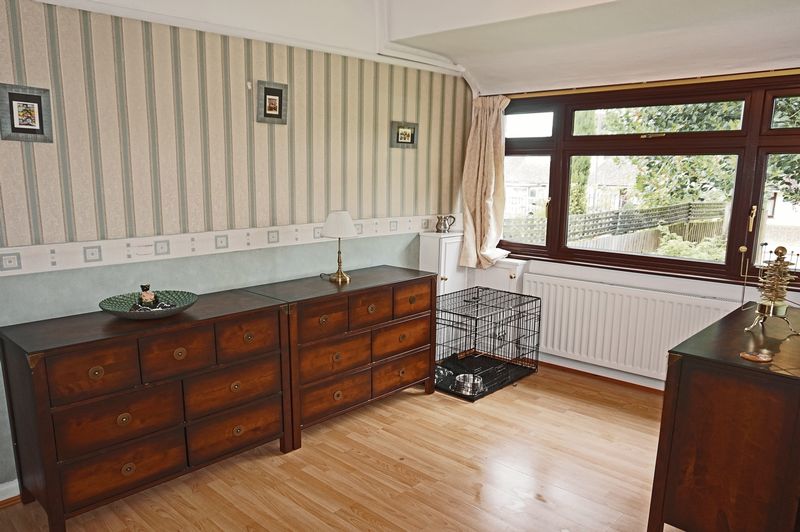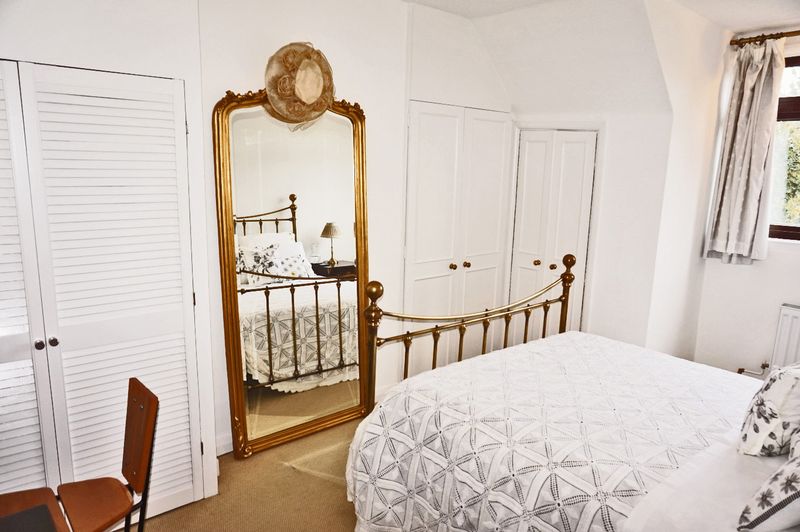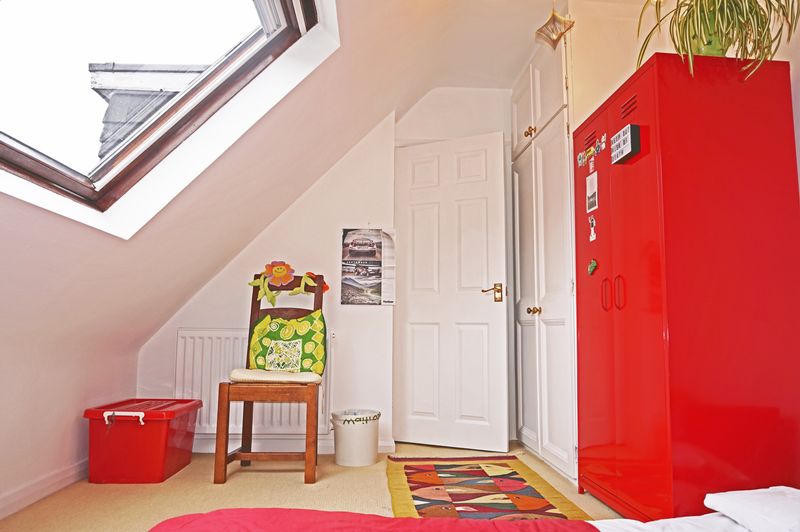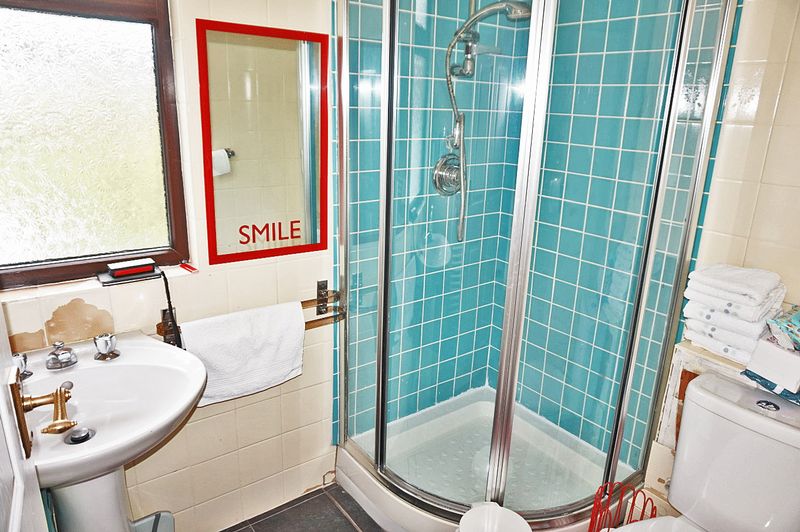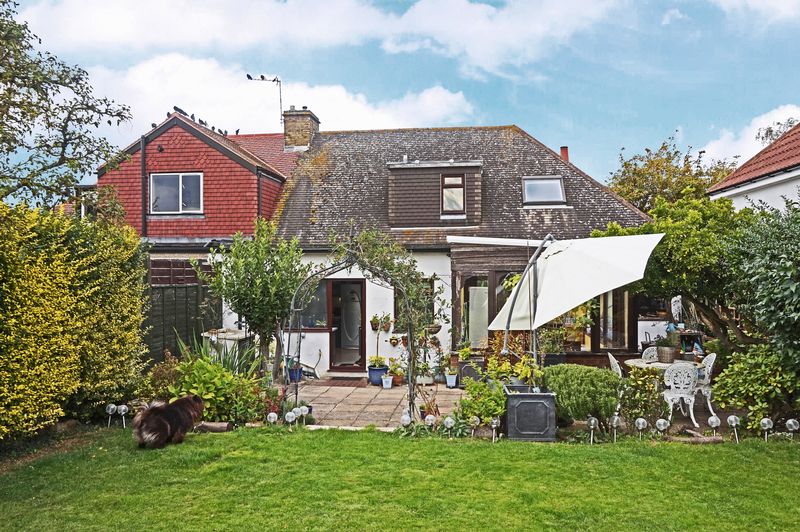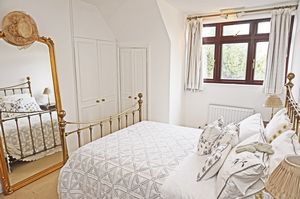Barton Road, Sidcup Guide Price £465,000
Please enter your starting address in the form input below.
Please refresh the page if trying an alternate address.
- EXTENDED 4 BED DORMER
- SOUGHT AFTER RURAL LOCATION
- LARGE DRIVE
- DOUBLE OPEN PLAN DINER & LOUNGE
- NEW DESIGNER KITCHEN
- LARGE CONSERVATORY
- 4 DOUBLE BEDROOMS (ENSUITE WITH 4TH)
- FAMILY BATHROOM
- DOUBLE GLAZING
- CENTRAL HEATING
NEW INSTRUCTION Guided £465,000 to £485,000 Immaculate and large 4 bedroom dormer bungalow in secluded location with large garden overlooking fields.
Harpers & Co is delighted to offer this immaculate 4 bedroom extended dormer which is presented in excellent order. Recently repainted throughout with a newly installed boiler, this spacious dormer bungalow is located on the desired Barton Road in Sidcup, adjacent to North Cray Road.
The property comprises a large double open plan dining room and lounge and leads onto a large conservatory, side study and designer kitchen with attractive garden views. The side of the house also accommodates the 4th bedroom with its own en-suite. The first floor has 3 double bedrooms and a family bathroom. Each bedroom enjoys attractive front or rear garden views.
We love this house which is priced to sell offering unique large space, good location and ample scope to extend further. Good school catchments and access to A2 and M25 nearby.
Contact Sole Agents Harpers & Co for a viewing by appointment. View today call us now! Harpers & Co on 01322 524 425.
Entrance Hallway
3' 11'' x 5' 7'' (1.2m x 1.7m)
Oak effect laminate flooring throughout, skirting, coving, hardwood door with leaded light inserts, 1 x radiator with TRV valve, pendant light.
Open Plan Reception
25' 7'' x 11' 10'' (7.8m x 3.6m)
Oak effect laminate flooring throughout, skirting, coving, multiple plug points throughout, gas fireplace with ornate mantle and grey marble hearth,pendant lights to ceiling, 2 x radiators with TRV valve, French doors leading to conservatory, curtain rails, UPVC windows with front elevation views.
Study
7' 10'' x 6' 7'' (2.4m x 2m)
Oak laminate flooring, skirting, pendant light to ceiling, multiple plug points throughout, 1 x radiator with TRV valve, UPVC window with rear garden views, integrated Venetian blind. Rear garden views. In front of study there is an under stairs storage which lends itself well as a utility area with space for an appliance.
Conservatory
14' 9'' x 13' 1'' (4.5m x 4m)
Hardwood flooring, French doors and side door to patio access, skirting, multiple plug points. Attractive rear garden views.
Kitchen
10' 6'' x 14' 9'' (3.2m x 4.5m)
Beech sandalwood effect laminate flooring throughout, grey floor & wall mounted kitchen units with laminate worktops, commercial grade 5 ring gas hob, oven & grill, spotlights to ceiling, ,skirting, 1 x radiator with TRV valve, SMEG steel extractor, ceramic effect basin & chrome mixer tap, space for fridge & dishwasher. double glazed windows with rear garden views, UPVC door leading to rear garden patio.
Garden
90' 0'' x 37' 0'' (27.41m x 11.27m)
South facing, overlooking fields. Mainly laid to lawn with a selection of mature trees & shrubs, partial patio area, feature pond with pump, side access to garage, outside boiler.
Master Bedroom
14' 5'' x 9' 10'' (4.4m x 3.0m)
Fully carpeted throughout, skirting, inbuilt wardrobes, 1 x radiator with TRV valve, double glazed windows, curtain rail, pendant lights to ceiling.
Bedroom 2
13' 5'' x 8' 10'' (4.1m x 2.7m)
Fully carpeted throughout, skirting, inbuilt wardrobes, 1 x radiator with TRV valve, curtain rail, pendant lights to ceiling, eaves roof space, skylight with integrated blind.
Bedroom 3
17' 1'' x 8' 10'' (5.2m x 2.7m)
Fully carpeted throughout, skirting, inbuilt wardrobes, 1 x radiator with TRV valve, curtain rail, spotlights to ceiling, eaves roof space, skylight with integrated blind.
Family Bathroom
7' 3'' x 4' 7'' (2.2m x 1.4m)
Fully tiled throughout, UPVC frosted window, porcelain basin with chrome mixer taps, low level W/C, corner shower cubicle, heated towel rail.
Bedroom 4
13' 5'' x 10' 10'' (4.1m x 3.3m)
Laminate flooring throughout, skirting, inbuilt wardrobes, 1 x radiator with TRV valve, double glazed windows, curtain rail, pendant lights to ceiling.
En Suite
10' 2'' x 6' 7'' (3.1m x 2.0m)
Fully tiled throughout, panel enclosed bath with tile surround, brass taps & shower attachment, porcelain basin with wooden vanity & laminate worktop with brass taps, low level W/C, chrome radiator, spotlights to ceiling, double glazed frosted window.
Harpers & Co Special Remarks
Great extended 4 bed dormer with large open plan lounge offering large space in tranquil location close to all amenities of both Bexley and Sidcup. Must see as it offers scope for extending further. Attractive garden and un-obscured countryside views. See today!!!
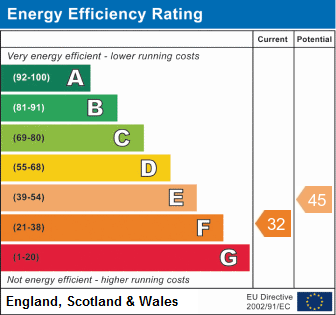
Sidcup DA14 5LU





