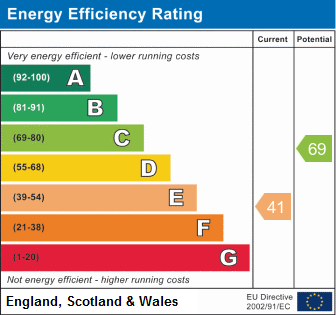Vicarage Road, Bexley £850,000
Please enter your starting address in the form input below.
Truly unique and distinctive, a definitive one-off character property with provenance - must be seen to be completely appreciated.
Harpers & Co are delighted to be able to offer to the market this large 4/5 bed detached home in a prime location in Bexley village. Occupying a choice corner plot, (and indeed it's very own post code), and within 5 mins walk to Bexley station sits this beautiful 1860's Victorian cottage. Once owned by Oxford university, and hence the name; College Cottage was formally two distinct abodes, and as such now offers over 2600 sq ft of living space across both the Victorian main house and the separate large brick built additional living space to the rear, College Cottage also benefits from a significant double garage with direct access to the road.
Over the last two years College Cottage has undergone a complete refurbishment, remodeling, and renovation inside the house, and a complete landscaping of the wrap around gardens, drive and extensive patio outside.
The house has been refurbished and modernised in a clever blend of cottage and country styles with an open plan feel delivered through large french, double glass doors between connecting rooms, allowing light to permeate throughout the house. With three reception rooms, a study, kitchen, separate large utility room, cloakroom and a large downstairs WC with shower, this house is truely one that caters to families and indeed is great for gatherings and celebrations.
This is a property that is ready to live in, a house and a home that is both characterful, open and bright. The property benefits from being on a private road, truely bringing the countryside to your doorstep with both nearby stables and a walking entrance to Joydens wood at the end of the road, the joy of town and country are beautiful positioned together.
You won't find a more unique, stunning, characterful, complete and well refurbished house of this size within Bexley for a comparable price, simply not to be missed.
Harpers & Co encourages early viewings to what maybe one of the best houses to come on to the market in Bexley Village for some time.
Call Sole Agents Harpers & Co on 01322 524425.
Front
Resin bonded driveway surround by sleeper timber rails all the way through with selection of plants, tress and shrubs. Professionally landscaped garden to front, side and rear.
Entrance Hallway
UPVC tribolt door with opaque window with leaded light inset.
Reception
25' 3'' x 12' 0'' (7.70m x 3.65m)
Hardwood Flooring throughout, large UPVC double glazed bay window with attractive front views. High skirting, multiple plug points throughout, cove ceiling, radiator with TRV valve, Ariel points. Wood burning stove with attractive oak beam feature mantle. Curtain rail, roller blind, 2 x pendant lights to ceiling. Alarm CCTV fitted. French doors to kitchen.
Kitchen
18' 8'' x 10' 10'' (5.70m x 3.30m)
UPVC double glazed window with Venetian blind. Old farm house terracotta styled tiled flooring. Solid oak block work tops. White shaker style kitchen with wall and base units and under pelmet lighting. 6 hob gas Cannon commercial grade hob with double oven and commercial grade extractor fan. In built appliances. Large US style Samsung fridge freezer. White porcelain double sink with chrome shaker style mixer taps. Multiple plug points throughout. Spotlights to ceiling. Coved ceiling. Skirting. Leading into cloakroom. (Appliances untested)
Cloakroom
Coved ceiling. Oak effect vinyl flooring. Skirting. Spotlights to ceiling. Storage racks and shelves.
Ground floor shower room
Attractive Fired Earth tiled flooring. Wood effect side panelling. UPVC frosted window to side. Spotlights to ceiling. Extractor fan. Large glass shower enclosure. Chrome heated towel rail. Power shower mixer taps. Inbuilt shaker style vanity unit with white porcelain sink and chrome mixer taps. Wall mounted vanity unit.
Kitchen area / Utility room
18' 8'' x 10' 10'' (5.70m x 3.30m)
UPVC doubled glazed window and door leading to garage and side garden. Space for tumble dryer, washing machine (appliances untested) Porcelain Sink with right hand dryer. Chrome mixer taps. Storage cupboard with Valiant wall mounted boiler with thermostat. Radiator with TRV valve. Oak block worktops with wall and base unit. Spotlights to ceiling.
Breakfast room / Reception room 2
14' 9'' x 11' 10'' (4.50m x 3.60m)
Hardwood oak flooring. Radiator with TRV valve. Coved ceiling. Skirting. Multiple plug points. French doors to kitchen. French doors to reception. Access to study/bedroom. Storage space under the stairs. Attractive staircase, Ariel point for wall mounted Plasma. Pendant light rectro design. Side elevation views. Light and airy space.
Study/Bedroom 5
11' 6'' x 10' 2'' (3.50m x 3.10m)
Hardwood flooring throughout. Multiple plug points. Radiator with TRV valve. UPVC double glazed bay window. Pendant light to ceiling. Wall mounted plasma. Venetian blinds.
Conservatory
13' 11'' x 12' 10'' (4.24m x 3.90m)
Bespoke conservatory with electric sun blind and internal sun shades. Dual aspect French doors leading to attractive sandstone patio area. Skirting throughout. Hardwood flooring. Multiple plug points. UPVC double glazed windows with integrated blinds with attractive front garden views.
Landing
Master bedroom
14' 5'' x 11' 10'' (4.40m x 3.60m)
Two UPVC double glazed windows with attractive field and side elevations. Blinds to both windows. Loft hatch. Attractive beam effect. attractive mantle piece with chimney feature. Fully carpeted throughout. Skirting. Coved ceiling. Radiator with TRV valve. Pendant light to ceiling. Walk in wardrobe with spotlights. Multiple plug points. Radiator with TRV valve. Large UPVC double glazed window with side elevation to the stables.
Bedroom 2
11' 10'' x 10' 10'' (3.60m x 3.30m)
UPVC double glazed window with attractive side elevation views. Coved ceiling. Pendant light to ceiling. Fully carpeted throughout. Radiator with TRV valve. Skirting. Multiple plug points.
Bedroom 3
11' 10'' x 9' 10'' (3.60m x 3.00m)
UPVC double glazed window with attractive side elevation views. Coved ceiling. Pendant light to ceiling. Fully carpeted throughout. Skirting. Radiator with TRV valve. Multiple plug points.
Bedroom 4
11' 0'' x 8' 10'' (3.35m x 2.70m)
UPVC double glazed window with attractive garden views. Coved ceiling. Pendant light to ceiling. Skirting. Fully carpeted throughout. Radiator with TRV valve. Multiple plug points.
Family bathroom
UPVC double glazed window with attractive rear garden views. Spotlights. Fired earth tiled throughout. Low level WC. White half slipper bath with chrome shaker style wall mounted mixer taps. Porcelain Mark Burlington Chrome mixer taps to the Porcelain wall mounted basin. Wall mounted mirror. Wall mounted extractor fan. Large corner shower, glass enclosure. Two showers, one amazon rain forest style and hand held shower. Attractive chrome heated towel rail. Storage units and towel rails.
Garden
65' 7'' x 25' 7'' (20.00m x 7.80m)
Professionally landscaped South facing garden. Large sleeper rail features throughout. Double garage (5.90m x 5.80m) with concrete floor. Up and over door. Electric awning.
Games Room / Annex
20' 4'' x 18' 8'' (6.20m x 5.70m)
Games room with small kitchen area. Electric wall mounted heaters and multiple plug points. Hardwood effect windows. Fully carpeted throughout. Wall mounted lights. Bedroom with walk in shower wet room. Spotlights to ceiling. Low level WC. Wall mounted hand basin. Tiled throughout.
Click to enlarge
- IMMACULATE 4/5 BED DETACHED COTTAGE
- SPACIOUS & WELL DECORATED
- LARGE CORNER PLOT
- LARGE KITCHEN/UTILITY ROOM
- 4 DOUBLE BEDROOMS
- LARGE BESPOKE CONSERVATORY
- LANDSCAPED GARDENS
- EXTERNAL BRICK GAMES ROOM
- DOUBLE GARAGE
- PROMINENT CORNER PLOT
- EARLY VIEWINGS ADVISED
Bexley DA5 2AP





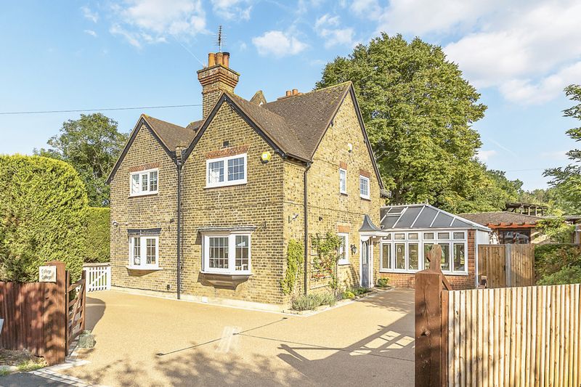

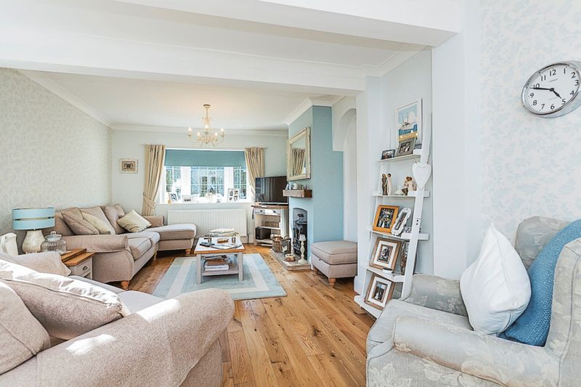


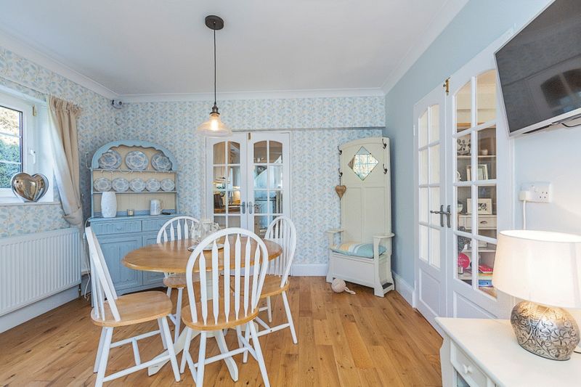
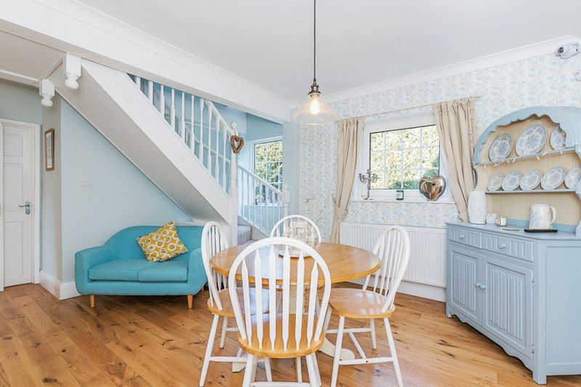
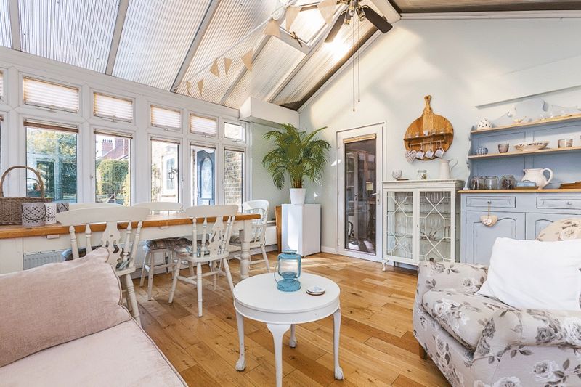

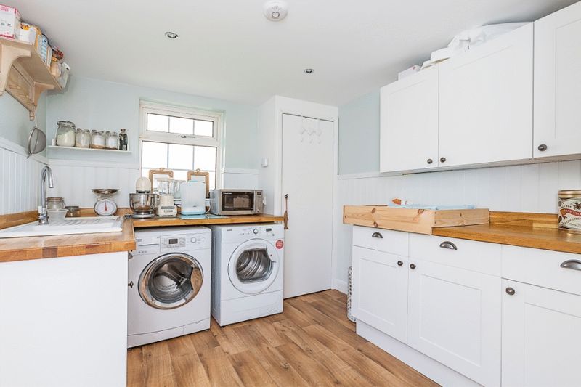

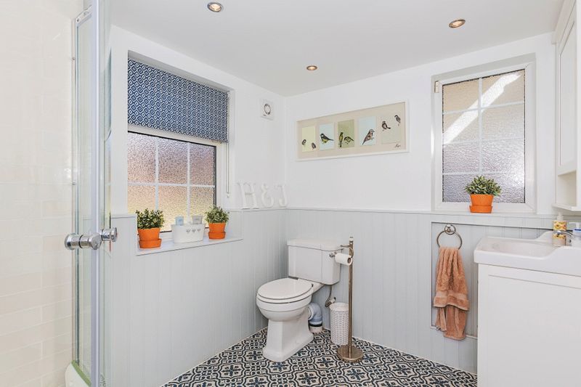
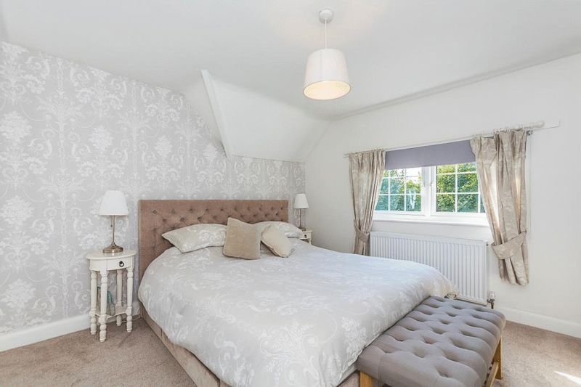

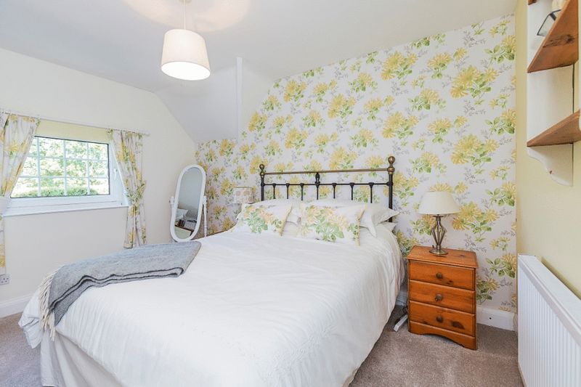
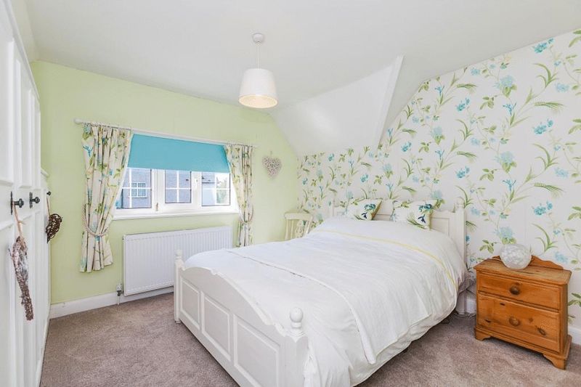

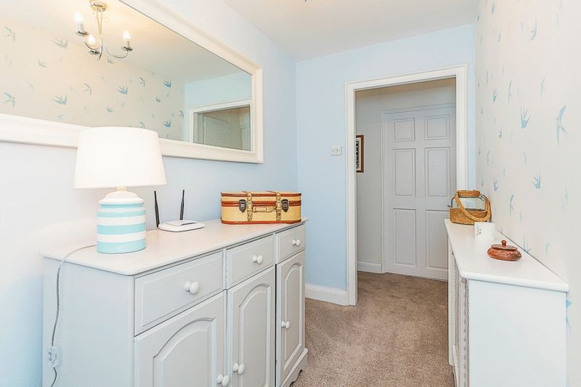


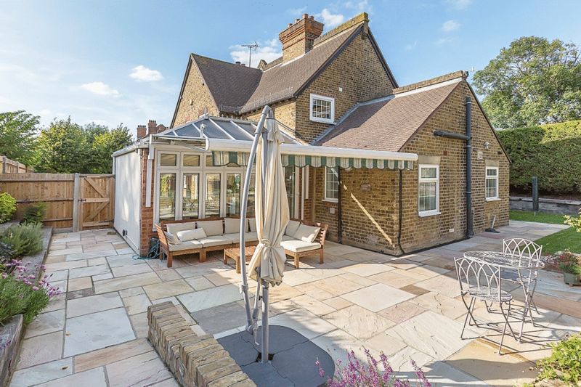
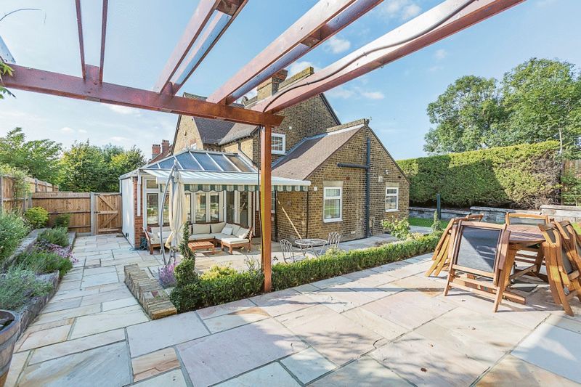
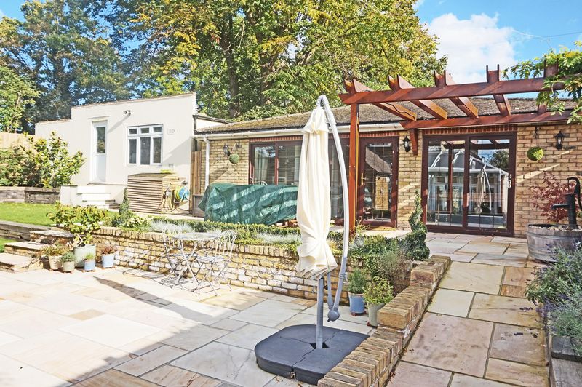
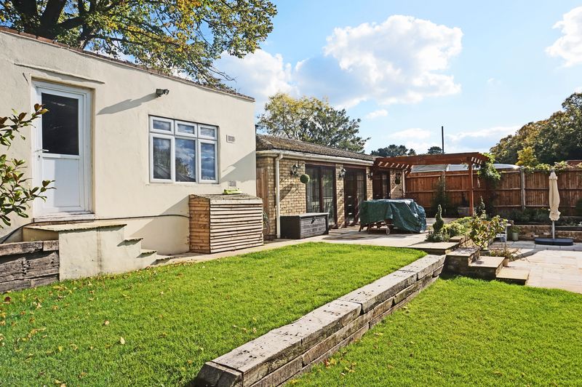
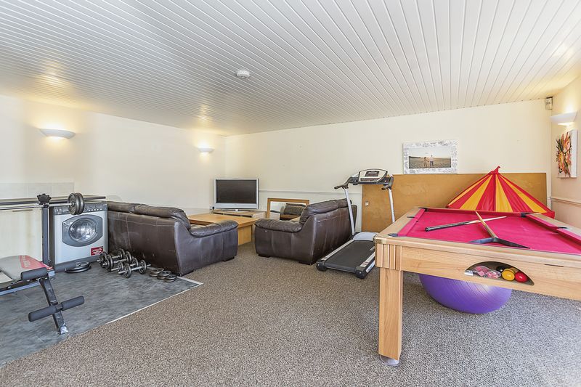
.jpg)
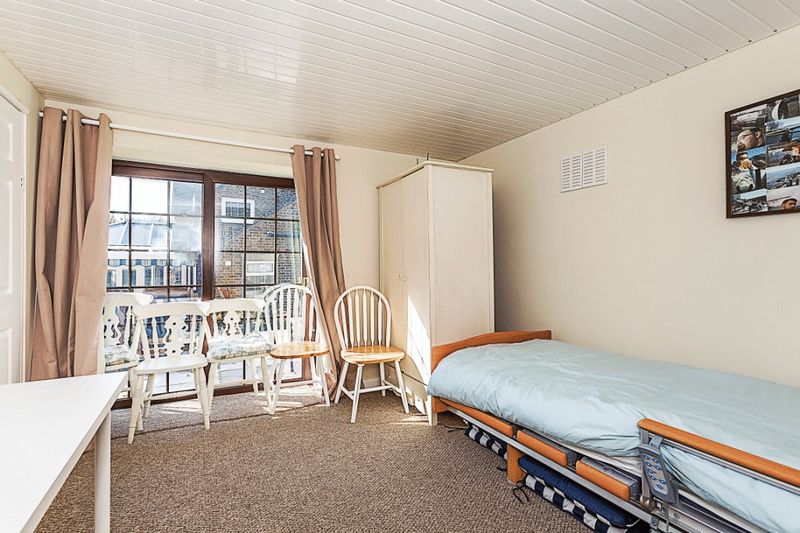
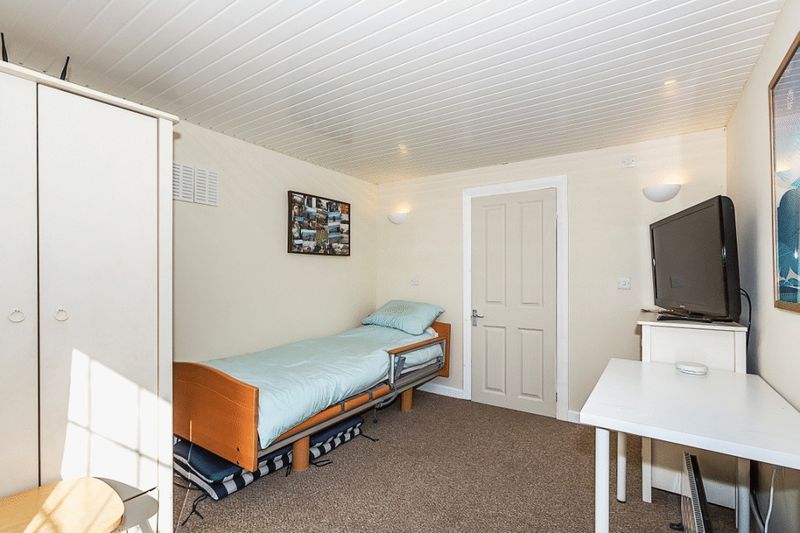
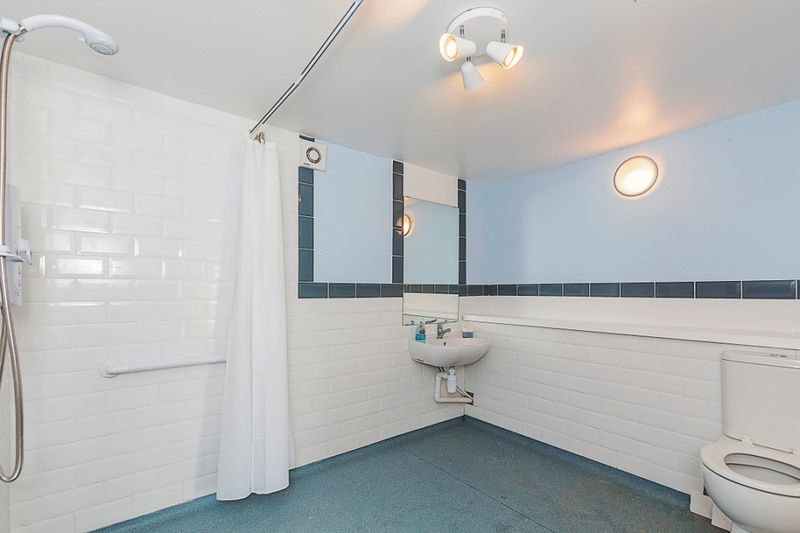

























.jpg)




