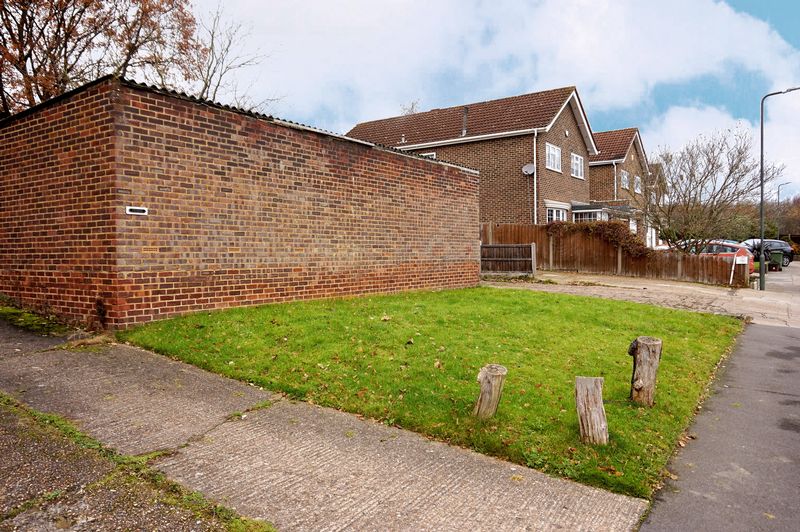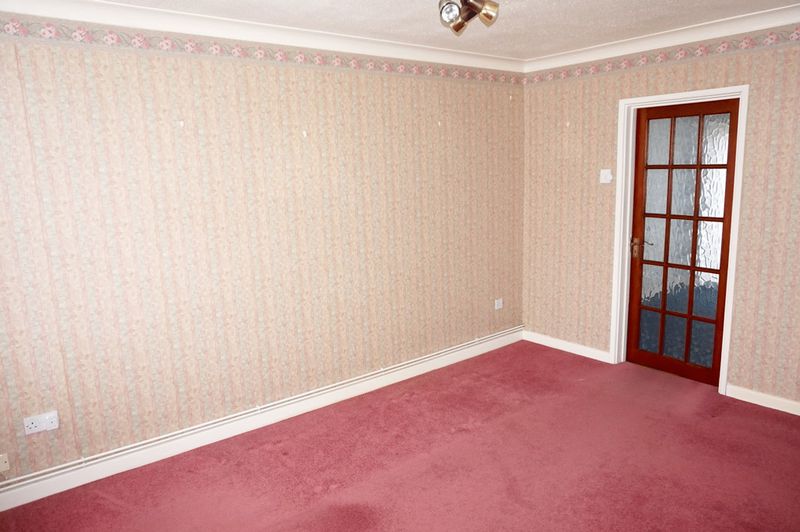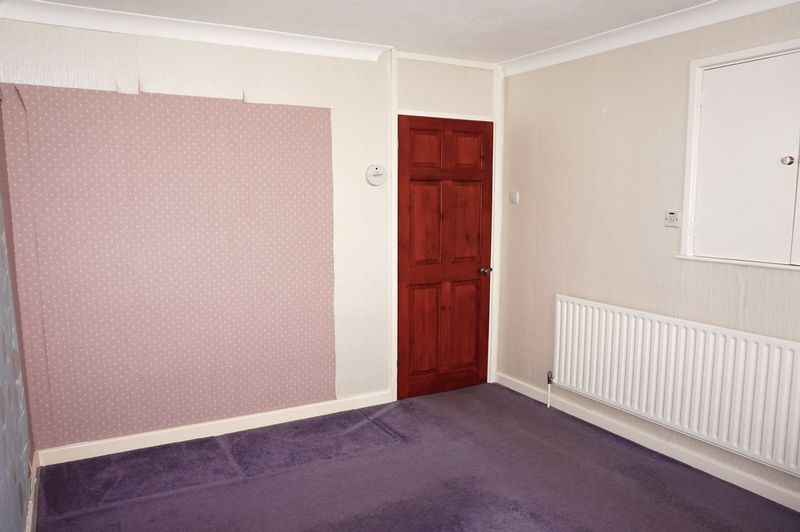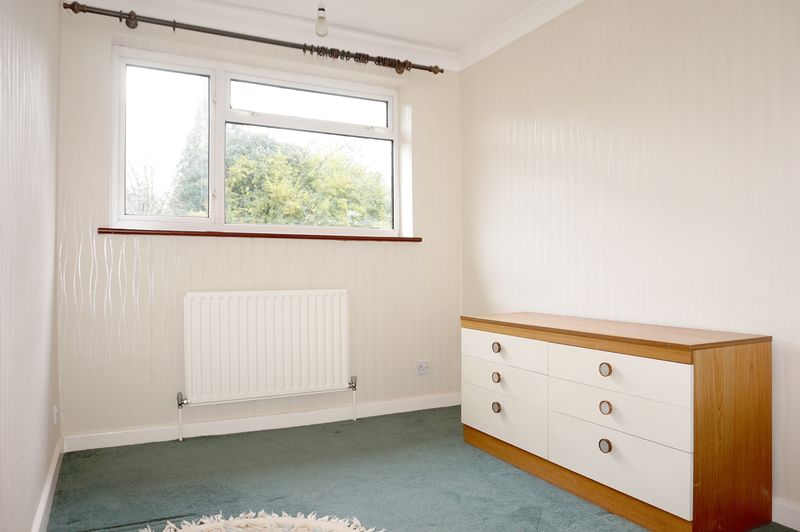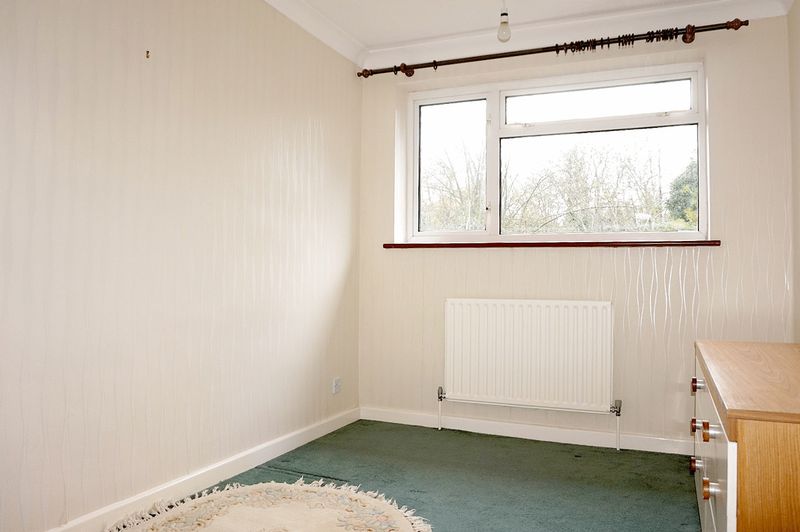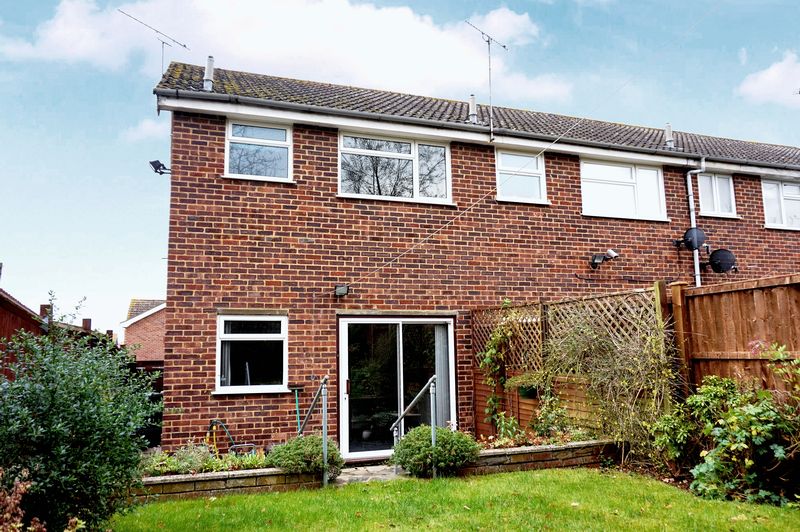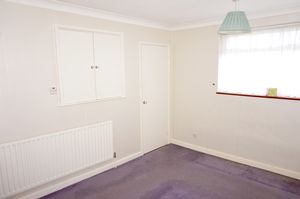Monterey Close, Bexley Offers in Excess of £305,000
Please enter your starting address in the form input below.
Please refresh the page if trying an alternate address.
- 2 BED END OF TERRACE HOUSE
- POTENTIAL TO EXTEND (STPP)
- PARCEL OF LAND WITH DEVELOPMENT POTENTIAL (STPP)
- DOUBLE GLAZING THROUGHOUT
- GAS CENTRAL HEATING
- QUIET CUL DE SAC LOCATION
- OFF STREET PARKING & GARAGE
- PERFECT BLANK CANVAS
- IDEAL BEXLEY LOCATION
NEW INSTRUCTION. CHAIN FREE***great first time buy***. 2 bedroom end of terrace in sought after DA5 location with side plot and spearate garage. . Must view! Rare to market!
We are delighted to offer this unique end of terrace 2 bed house which offers good space internally with the addition of a side plot making it potentially ideal for extension (subject to planning permission) or additional parking and the inclusion of a garage with up and over door and parcel of land which may also be added to build additional garages (STPP).
We love this house as it offers massive scope for refurbishment and has ample opportunities for storage and is a rarity at this price and location. We urge early viewings through Sole Agents Harpers & Co on 01322 524425.
Porch
5' 9'' x 3' 3'' (1.75m x 0.98m)
UPVC double glazed door to front, with frosted windows to front and side, laminate flooring, wall mounted light, door to lounge.
Lounge
14' 2'' x 13' 0'' (4.32m x 3.95m)
Double glazed window to front with curtain rail, fully carpeted, coved ceiling, skirting, spotlight cluster, radiator, multiple power points, TV point, stairs to first floor.
Kitchen/Diner
13' 0'' x 10' 6'' (3.95m x 3.20m)
Double glazed window rear with vertical blind, double glazed patio sliding doors to rear garden with vertical blind, partly carpeted, partly tiled effect vinyl flooring, coved ceiling, skirting, two spotlight clusters, range of fitted wall and base units with complimentary work surface over, extractor, free standing gas oven and hob, plumbed for washing machine and dishwasher, sink unit with drainer, space for fridge freezer, multiple power points, part tiled walls, radiator.
Landing
Carpeted stair and landing, pendant light to ceiling, loft access, power point.
Master Bedroom
12' 1'' x 9' 10'' (3.69m x 2.99m)
Double glazed window to front, coved ceiling, skirting, pendant light to ceiling, carpet, radiator, multiple power points, large storage cupboard with shelving and Worcester boiler. Storage cupboard housing hot water tank.
Bedroom 2
12' 8'' x 7' 9'' (3.86m x 2.36m)
Double glazed window to rear with curtain rail, coved ceiling, skirting, pendant light to ceiling, carpet, radiator, multiple power points.
Bathroom
8' 4'' x 5' 1'' (2.54m x 1.54m)
Double glazed frosted window to rear, two ceiling lights, extractor, tiled flooring, low level WC, vanity wash hand basin, paneled bath with shower attachment over with glass shower screen, radiator, part tiled walls, towel rail.
Rear Garden
Approx 35'
Patio area with steps leading to lawn area with mature tree and shrub borders, shed, outside tap and light, side gate with side access.
Additional Comments
This property also comes with a garage and a parcel of land to the side of the house and also within its demise comes a parcel of land.
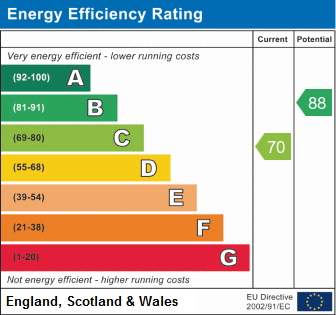
Bexley DA5 2BX






