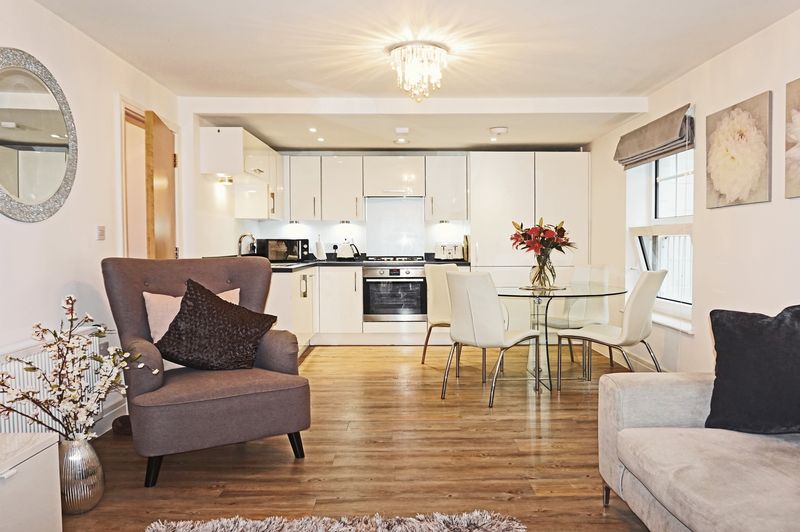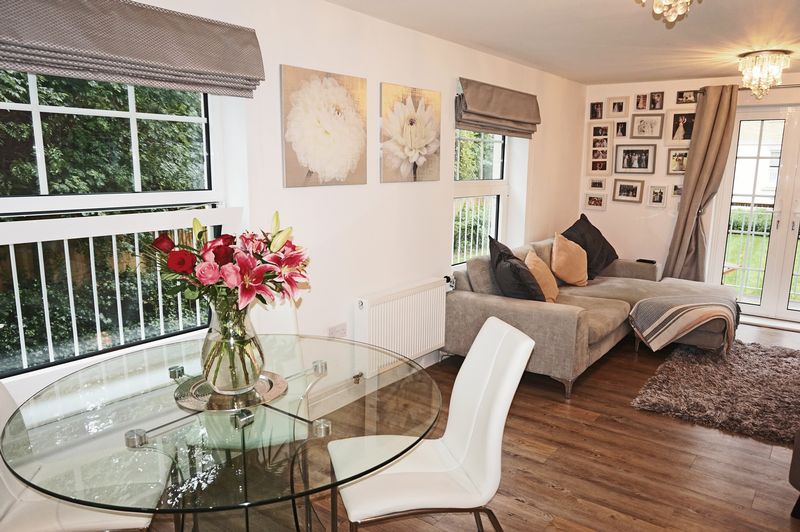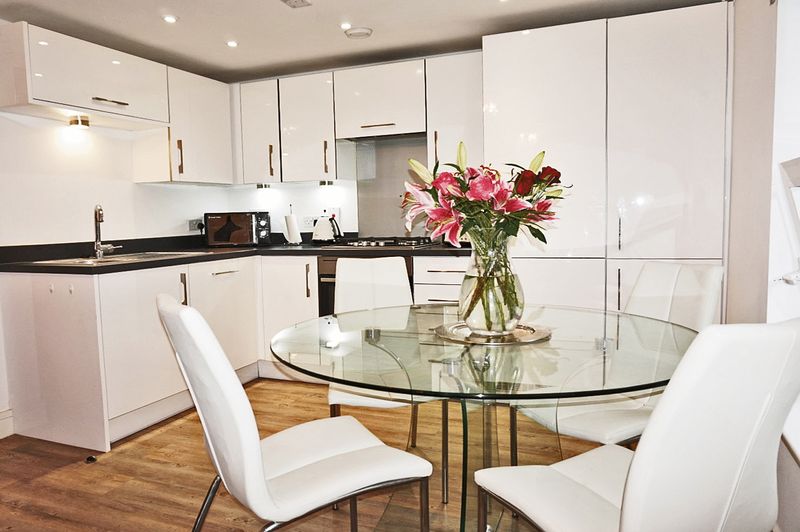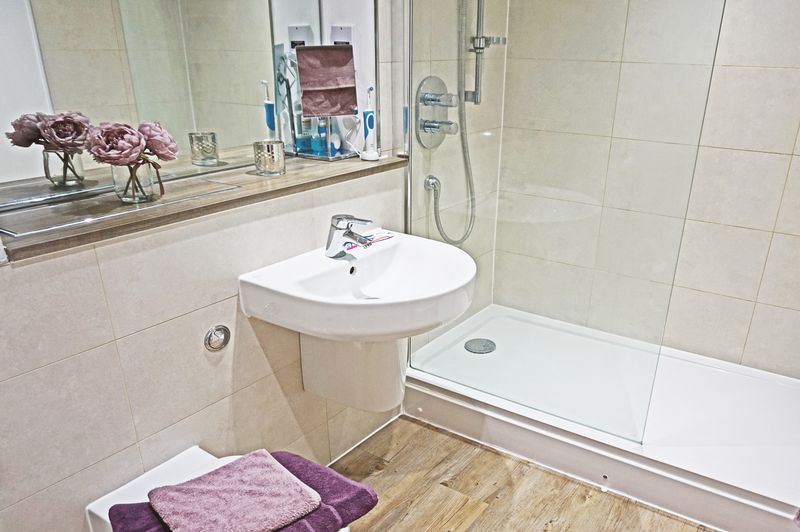Weir Road, Bexley Asking Price £350,000
Please enter your starting address in the form input below.
Please refresh the page if trying an alternate address.
- IMMACULATE TWO DOUBLE BEDROOM APARTMENT
- EXCLUSIVE GATED ENTRANCE WITH ALLOCATED PARKING
- WITHIN WALKING DISTANCE TO BEXLEY STATION
- OPEN PLAN LOUNGE/KITCHEN
- DECKED BALCONY
- ENSUITE SHOWER ROOM TO MASTER BEDROOM
- BATHROOM
- COMMUNAL GARDEN
- IN THE HEART OF BEXLEY VILLAGE
- ALLOCATED GATED PARKING
NEW INSTRUCTION. Elegant show-home standard, ground floor, spacious 2 double bedroom apartment in a desirable location in the heart of beautiful Bexley Village in a gated development within 250 yards from Bexley mainline station.
This immaculate two bedroom apartment boasts a large open plan reception room /diner and designer kitchen with all modern appliances integrated (untested). This leads to a large hallway which leads to 2 large double bedrooms, one with en-suite & separate family bathroom. Externally in the manicured and landscaped gardens there is one exclusive allocated parking space and further communal gardens. The property is located a mere 3 minute walk from Bexley mainline station with direct trains to London Bridge & Charring Cross.
This luxury apartment will appeal to first time investment buyers or those who commute to work & caters to all aspects of life offering the perfect mix of privacy & convenience.
Harpers & Co recommends early viewings for this sought after development as strong interest is anticipated. View today through Sole Agents Harpers & Co 01322 524425.
Entrance Hall
Pendant light. Kardean flooring. Radiator. Storage hot water cylinder. Cupboard. Washing machine. Intercom system.
Open plan lounge/kitchen
22' 8'' x 10' 10'' (6.90m x 3.30m)
Double glazed French doors leading to decked balcony. Double glazed windows to rear. Spotlights to ceiling. 2 Pendant ceiling lights. Kardean flooring. Range of white gloss wall and base units with complimentary work surfaces over. Under cabinet lighting. Built in AEG oven and gas hob with extractor. Stainless steel sink with drainer and mixer taps. Integrated fridge freezer. Integrated dishwasher. Two radiators.
Master bedroom
12' 2'' x 11' 0'' (3.71m x 3.35m)
Double glazed window to side. Fitted carpet. Radiator. Built in wardrobes. Door to ensuite.
Ensuite
7' 3'' x 5' 8'' (2.21m x 1.73m)
Extractor fan. Spotlights. Kardean flooring. Low level WC. Wash hand basin with mixer taps. Glass shower cubicle with chrome shower attachment. Heated towel rail. Large wall mounted mirror. Part tiled walls.
Bedroom 2
12' 2'' x 8' 10'' (3.71m x 2.69m)
Double glazed window to side. Pendant light to ceiling. Fitted carpet. Radiator.
Bathroom
Extractor fan. Low level WC. Spotlights. Built in wash hand basin. Panelled bath with shower attachment over and mixer taps. Heated towel rail. Large wall mounted mirror. Kardean flooring. Part tiled walls.
Communal garden
Communal garden area from decked balcony.
Parking
Allocated parking.
Harpers & Co Special Remarks
We love this flat!!! A credit to the current owners, this superbly located flat is very well located and spacious with designer fixtures and well decorated interior. We urge early viewings.
Click to enlarge
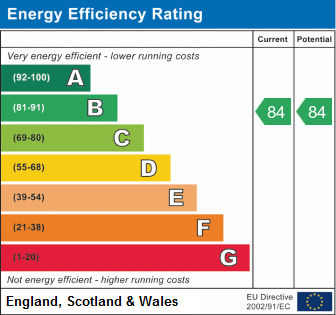
Bexley DA5 1BJ





