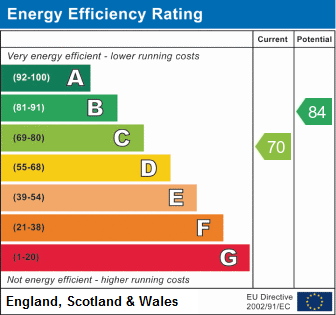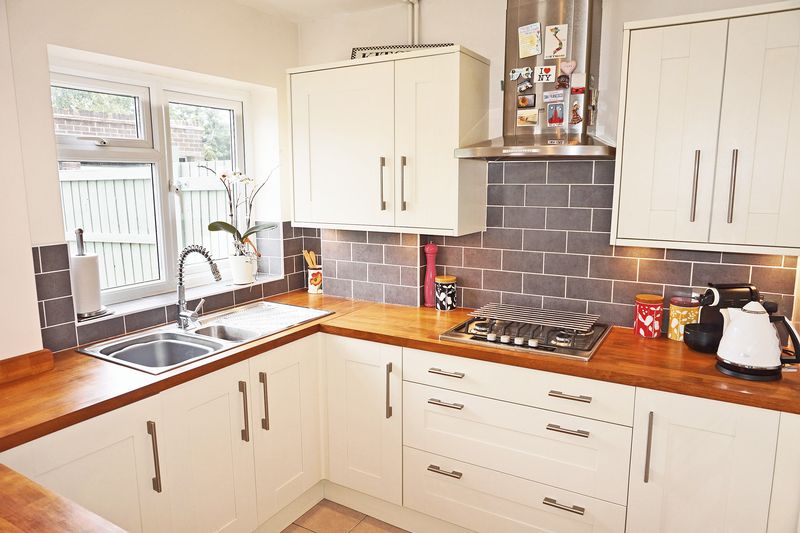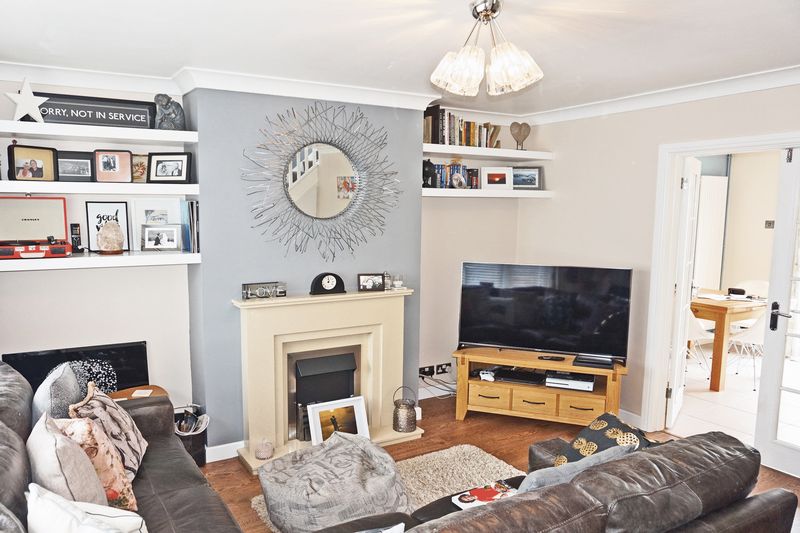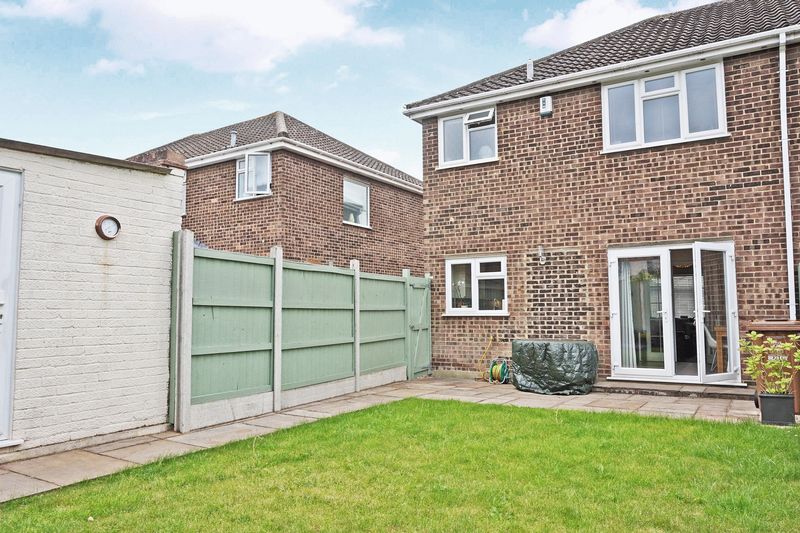Askern Close, Bexleyheath Guide Price £435,000 - £450,000
Please enter your starting address in the form input below.
Please refresh the page if trying an alternate address.
- IMMACULATE 3 BED SEMI IN FAVOURED LOCATION
- LARGE RECEPTION ROOM
- WELL DECORATED THROUGHOUT
- DESIGNER KITCHEN
- MODERN BATHROOM
- 2 DOUBLE ROOMS
- AMPLE STORAGE
- GAS CENTRAL HEATING
- SECLUDED GARDEN
- DRIVE FITS 3 CARS
- DETACHED GARAGE
- CLOSE TO DANSON PARK & BROADWAY
NEW INSTRUCTION Guided £435,000 to £450,000 Immaculate 3 bed semi detached in sought after cul-de-sac location near Danson Road and in close proximity to mainline station.
Harpers & Co is delighted to offer this superb and very well decorated 3 bed semi in an ideal location.
The well designed and large hallway with a WC immediately gives a great impression to what is a very well designed family home. A large and attractive front reception room leads to a well specified kitchen and breakfast room.
The first floor accommodates 2 large double bedrooms and smaller third with an attractive family bathroom. Externally the rear garden is secluded, well maintained and provides access to the rear detached garage and driveway.
Entrance Hallway
11' 2'' x 6' 7'' (3.4m x 2m)
Trilock UPVC front door with leaded light glass inserts with glass side panels, fully tiled hallway, spotlights to ceiling, skirting,coving radiator with TRV, multiple plug points. Leads to to ground floor WC.
Ground Floor WC
5' 11'' x 2' 7'' (1.8m x 0.8m)
Laminated tile effect floor, designer square basin with chrome mixer tap, low level WC with push rod waste, opaque UPVC window to ceiling.
Reception/ Lounge
13' 9'' x 15' 5'' (4.2m x 4.7m)
Oak effect laminate flooring throughout, UPVC Bay window, skirting, coving, pendant light to ceiling aerial socket, multiple plug points throughout, electric fireplace, curtain rails, Venetian blinds, under-stair storage unit, radiator with TRV. Leading to kitchen.
Kitchen/Diner
Skirting, spotlights to ceiling, attractive creme wall and floor mounted Kitchen units with built in appliances and storage, 4 ring AEG gas hob with extractor, AEG microwave, AEG Electric oven, integrated fridge freezer, washing machine and AEG dishwasher, storage unit. Basin with drainer and waste, UPVC window with attractive garden views, spotlights to ceiling. Wall mounted industrial radiator with TRV. French doors leading to garden.
First Floor Landing
8' 6'' x 6' 1'' (2.6m x 1.85m)
Hardwood painted Bannister rails, 2 UPVC windows on stairwell, loft hatch.
Master bedroom
10' 6'' x 14' 9'' (3.2m x 4.5m)
Fully carpeted throughout, skirting, coving, multiple plug points throughout, fitted wardrobes, UPVC windows to front views, pendant light to ceiling, aerial point radiator with TRV.
Bedroom 2
9' 10'' x 12' 2'' (3m x 3.7m)
Fully carpeted throughout, skirting, coving, UPVC windows with rear garden views, curtain rails, Venetian blinds, aerial point and multiple plug points. Pendant light to ceiling, radiator with TRV.
Bedroom 3
10' 2'' x 7' 3'' (3.1m x 2.2m)
Fully carpeted throughout, large shelved storage cupboard with spotlight, skirting, coving, pendant light to ceiling, radiator with TRV, UPVC window with integrated Venetian blinds.
Family Bathroom
9' 2'' x 8' 6'' (2.8m x 2.6m)
Oak effect flooring, P shaped bath with glass shower enclosure, chrome mixer taps with separate shower attachment, separate amazon rain forest shower, ceiling mounted extractor fan, spotlights, low level WC with push rod waste, low level basin with chrome mixer taps, heated towel rail, part tiled walls, wall mounted vanity unit, opaque UPVC window.
Garden
Paved patio area, mainly laid to lawn, borders and path leading to detached garage with full power and light and up and over manual door.
Harpers & Co Special Remarks
This well located and immaculate 3 bedroom house in a secluded cul de sac is a joy. It combines location, ample space and a well designed and attractive interior. This property is presented in excellent order and we urge early viewings.
Click to enlarge

Bexleyheath DA6 8JE







































