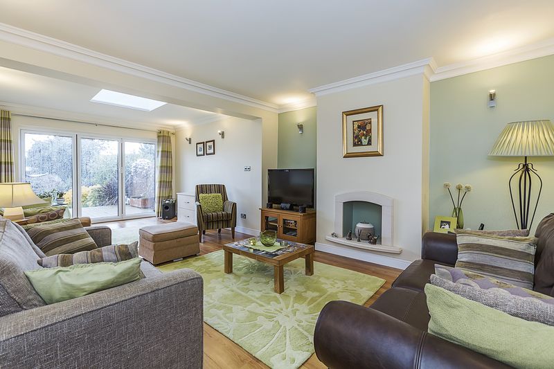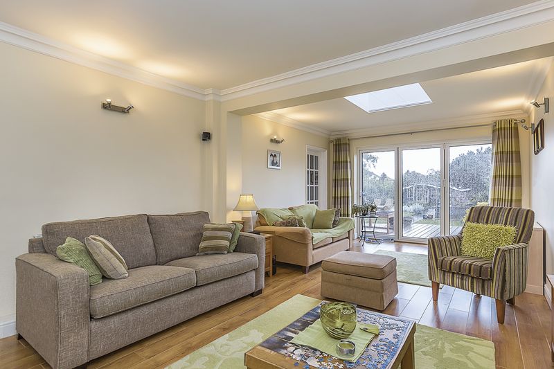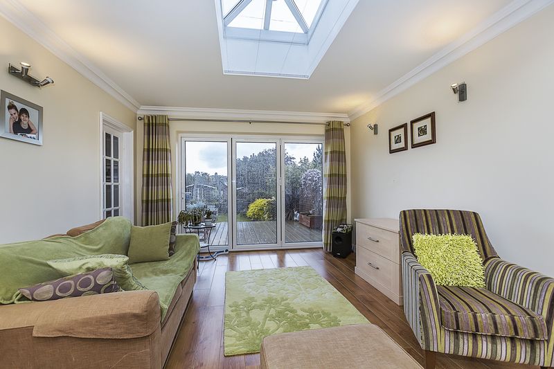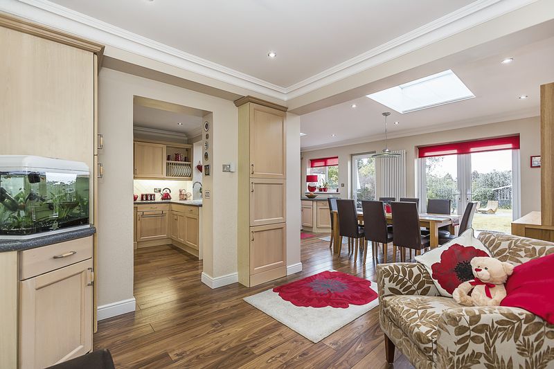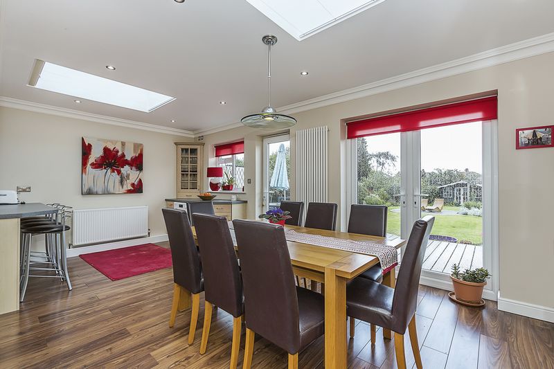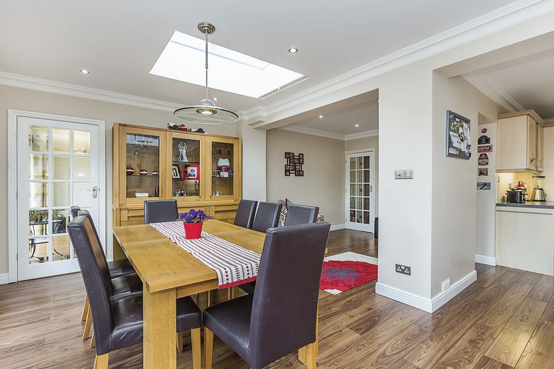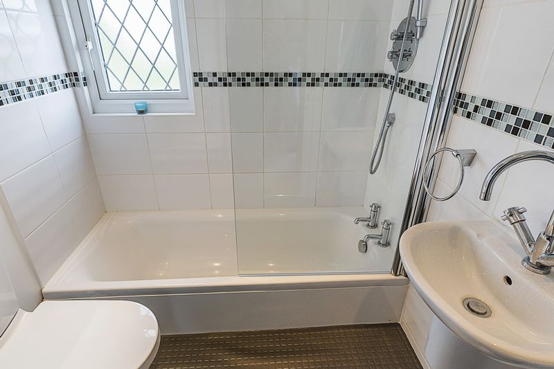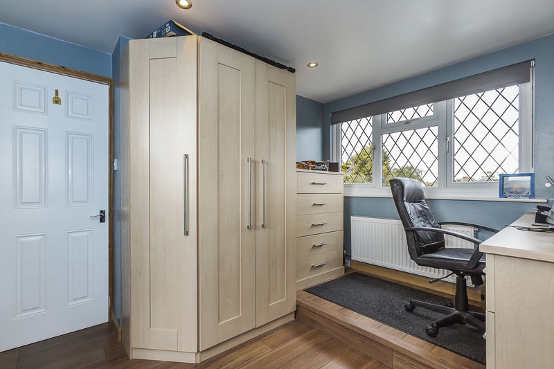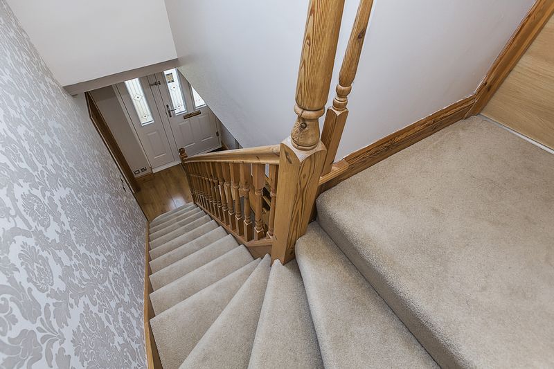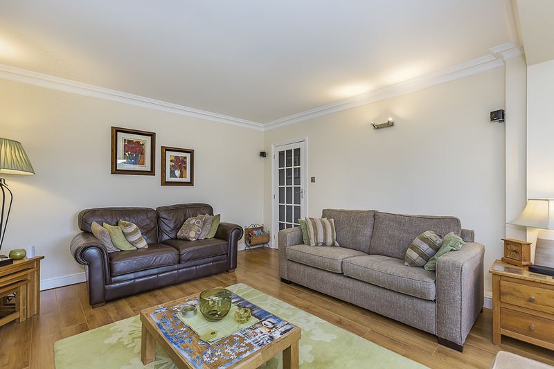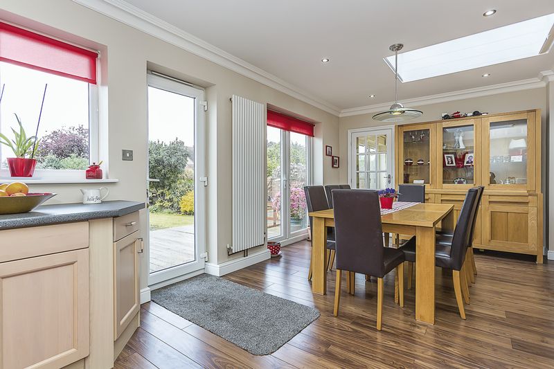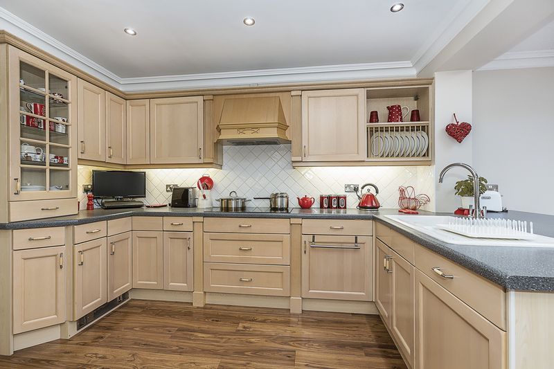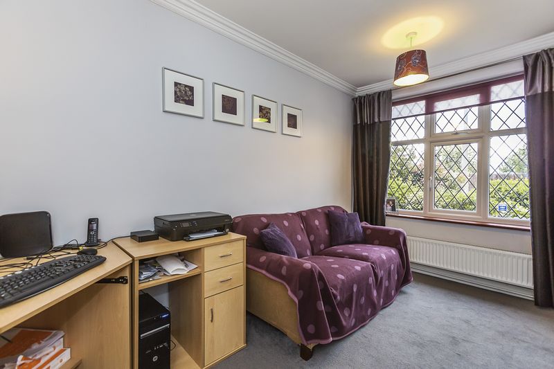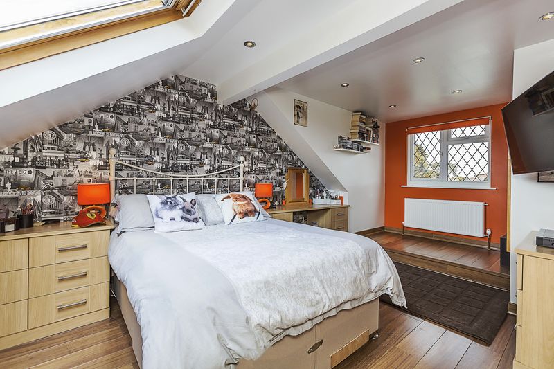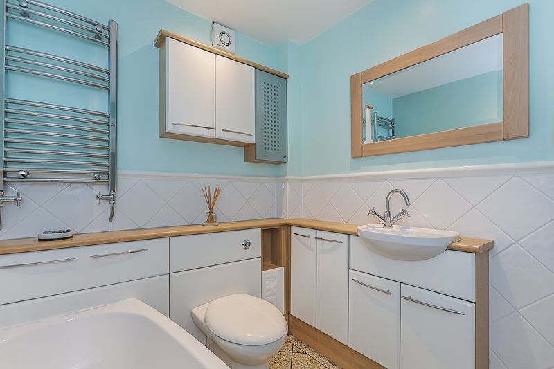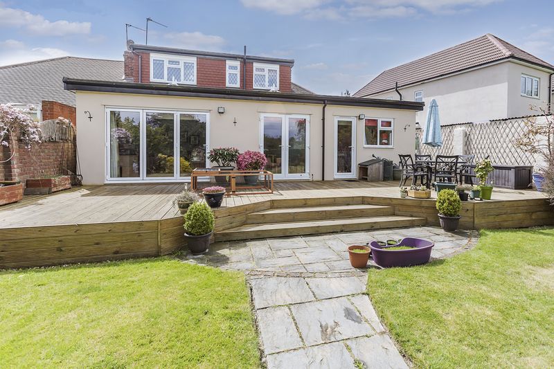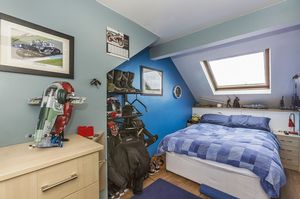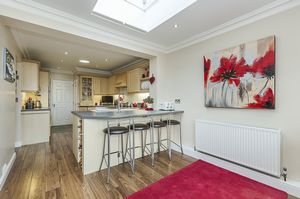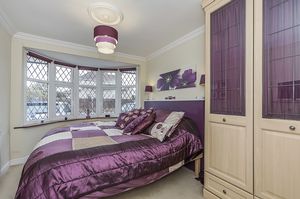Steynton Avenue, Bexley £575,000
Please enter your starting address in the form input below.
Please refresh the page if trying an alternate address.
- STUNNING & SPACIOUS EXTENDED 4 BEDROOM SEMI DETACHED BUNGALOW
- LARGE & BRIGHT LIVING AREA
- OPEN PLAN KITCHEN / BREAKFAST ROOM / DINING ROOM
- ENSUITE SHOWER TO MASTER BEDROOM
- GROUND FLOOR & FIRST FLOOR FAMILY BATHROOM
- GROUND FLOOR WC
- APPROX 110' X 82' STUNNING REAR GARDEN
- GARAGE
- PARKING TO FRONT
- SOUGHT AFTER LOCATION
- CLOSE TO MAINLINE TRAIN STATION
- GOOD CATCHMENT AREA FOR SCHOOLS
NEW INSTRUCTION £575,000 Large 4 bed semi bungalow on impressive plot decorated to a wonderfully high standard in the favoured Albany Park & 4 mins walk to mainline station.
Harpers & Co are delighted to offer this very large and impressive extended 4 bed semi bungalow that is an absolute treat. From the moment you enter, the amount of space as a result of a vast extension provides amazing functional space.
The ground floor has a large open plan kitchen and dining room which then lead into a separate and impressive lounge. The master bedroom and 4th bedroom is also on the ground floor along with a bathroom, garage and separate WC. The first floor has two further bedrooms and bath/shower room.
The real show stopper here is the garden which is a credit to the current owners who have enjoyed it. Bifold doors from the lounge and dining area lead to a large decked area and then on to mainly grass with mature borders and shrubs, a summer house, separate shed and Koi carp pond with its own shed. the garden is a real joy and needs to be seen to be appreciated.
Viewings through Sole Agents Harpers & Co on 01322 524425.
Hallway
Oak effect laminate flooring throughout, UPVC front door with glass inserts, skirting, 1 x radiator with TRV valve, 2 x storage cupboards, thermostat, coving, 2 x pendant lights to ceiling, fire alarm.
Lounge
23' 11'' x 13' 1'' (7.30m x 4.0m)
Laminate wood effect flooring throughout, skirting, 2 x radiators with TRV valve, aluminium bi-folding doors to garden decking, curtain rail, wall mounted lights, coving, lantern style skylight.
Open Plan Kitchen/Diner
25' 7'' x 20' 3'' (7.80m x 6.18m)
Oak effect laminate flooring throughout, skirting, 3 x radiators with TRV valve, 3 x UPVC doors to garden decking, wall mounted storage cabinets throughout, beech effect floor and wall mounted kitchen units with laminate granite effect worktops, integrated fridge freezer, Neff oven & grill, 5 point electric Neff hob, extractor fan, ceramic basin with right hand draining board and chrome mixer taps, integrated Bosch dishwasher, breakfast bar, space for washing machine/tumble dryer, partially tiled walls, coving, feature pendant light to dining area, spotlights, 2 x lantern style skylights, access to garage & W/C.
W/C
Tiled flooring throughout, skirting, 1 x radiator, low level W/C, wall mounted basin, frosted UPVC window with integrated Roman blind, spotlights to ceiling.
Master Bedroom
19' 0'' x 9' 5'' (5.80m x 2.88m)
Fully carpeted throughout, skirting, 1 x radiator with TRV valve, UPVC bay window with front views, integrated roman blinds, integrated wardrobes, coving, pendant light to ceiling with ceiling rose.
En Suite
Fully tiled throughout, en suite shower cubicle, towel rail.
Bedroom 4/Study
13' 1'' x 9' 6'' (4.00m x 2.90m)
Fully carpeted throughout, skirting, UPVC windows with front views, integrated roman blinds, curtain rail, 1 x radiator with TRV valve, wall mounted shelving, coving, pendant light to ceiling.
Ground Floor Bathroom
Tile effect vinyl flooring throughout, low level W/C, vanity hand basin, panel enclosed bath with chrome shower attachment, heated chrome towel rail, integrated storage space, partially tiled walls, extractor fan, spotlights to ceiling.
Landing
Fully carpeted throughout, skirting, pendant light to ceiling, skylight, fire alarm.
Bedroom 2
19' 4'' x 11' 6'' (5.90m x 3.50m)
Laminate wood effect flooring throughout, skirting, UPVC windows to rear with integrated roman blind, 1 x radiator with TRV valve, integrated storage cupboards, TV point, skylight, spotlights to ceiling
Bedroom 3
19' 4'' x 9' 2'' (5.90m x 2.80m)
Laminate wood effect flooring throughout, skirting, UPVC windows to rear with integrated roman blind, 1 x radiator with TRV valve, access to eaves, TV point, skylight, spotlights to ceiling
Rear Garden
111' 7'' x 82' 0'' (34.00m x 25.00m)
Decking area with steps leading to mainly laid lawn area, pathway, flower beds with mature tree and shrub borders, raised pond, 3 storage sheds.
Click to enlarge
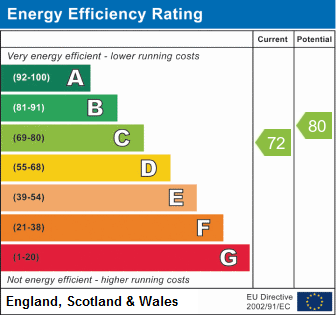
Bexley DA5 3HD





