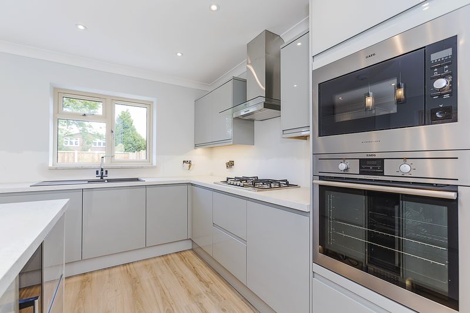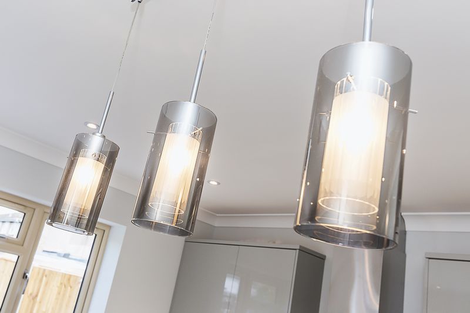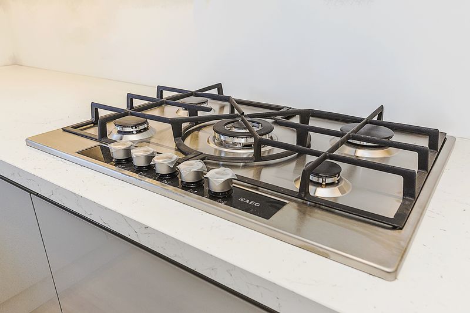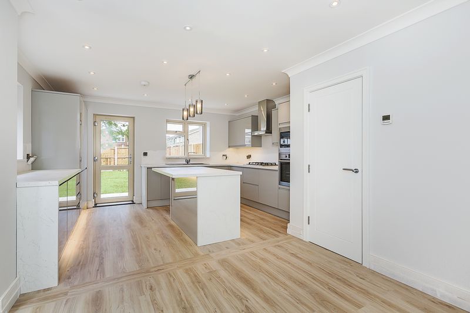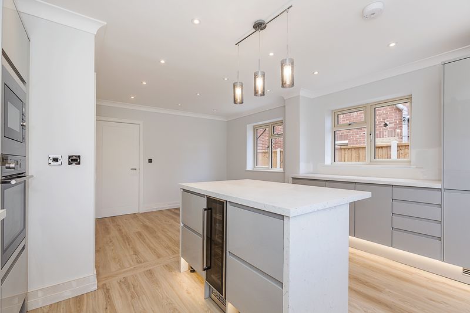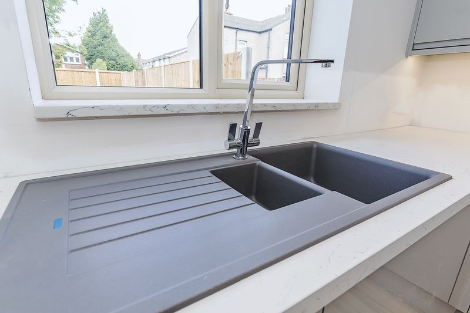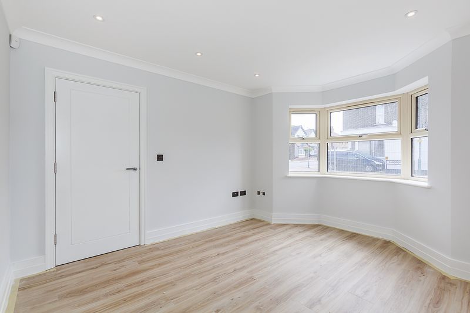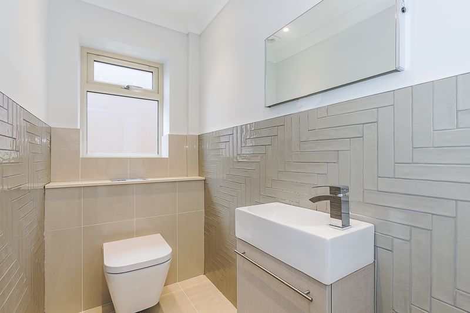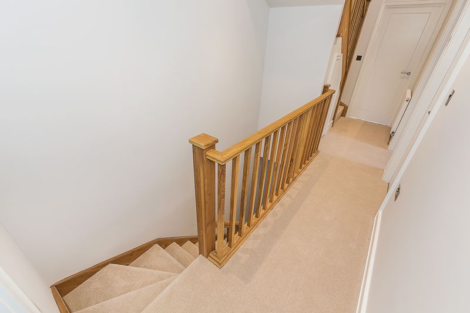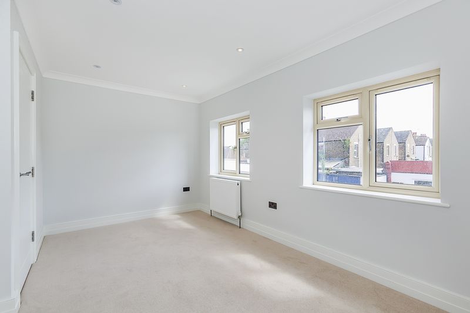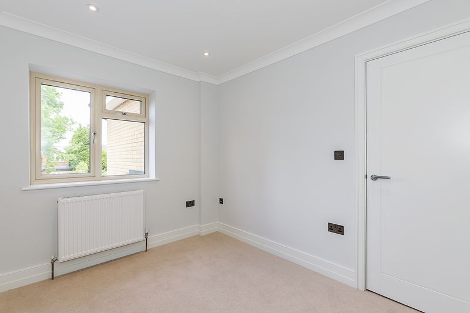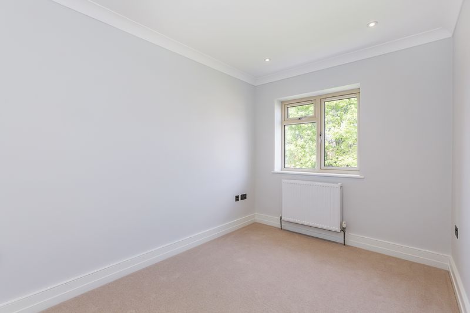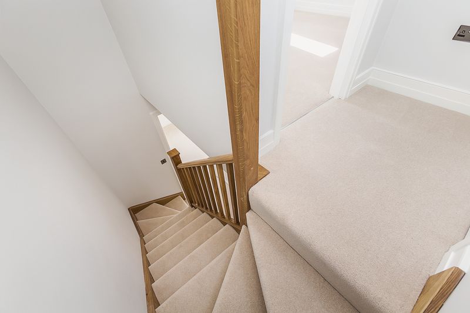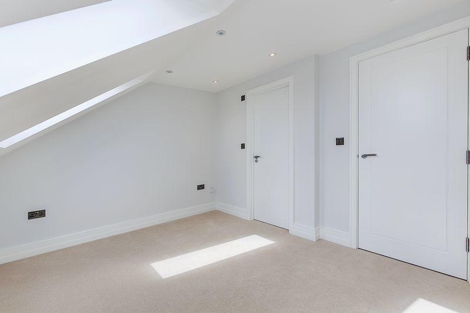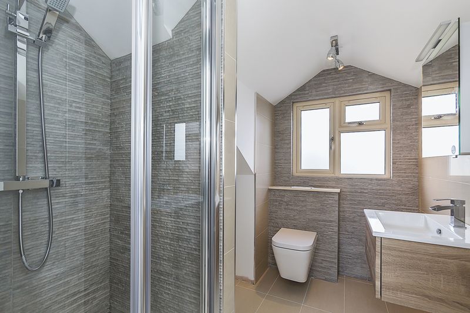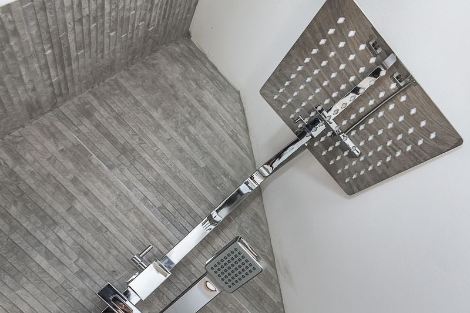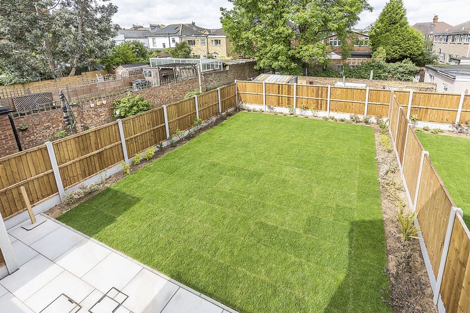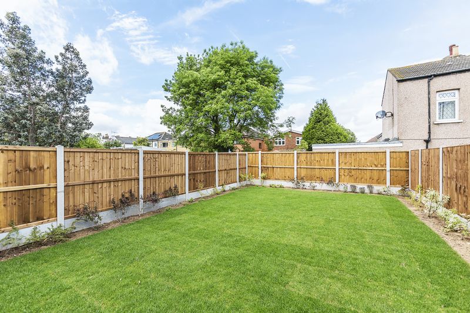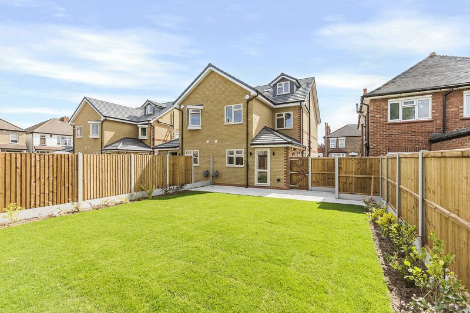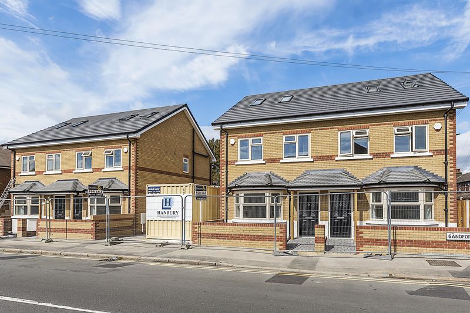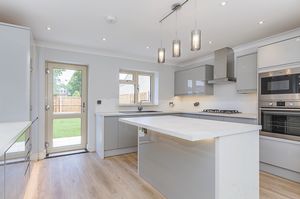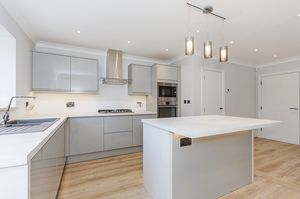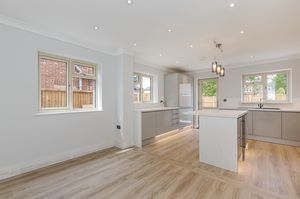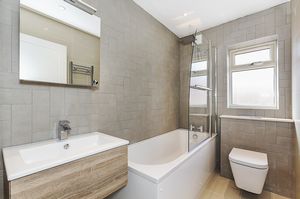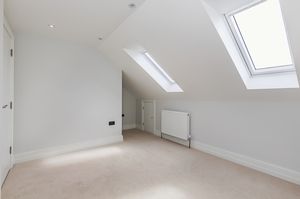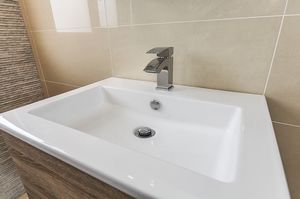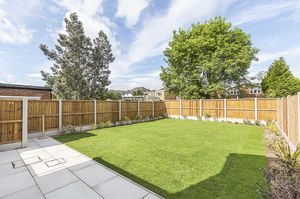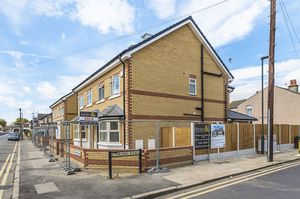Sandford Road, Bexleyheath Offers in the Region Of £525,000
Please enter your starting address in the form input below.
Please refresh the page if trying an alternate address.
- BRAND NEW DEVELOPMENT
- WELL LOCATED 4 BEDROOM SEMI-DETACHED PROPERTIES
- LAID OUT OVER 3 FLOORS
- GROUND FLOOR WITH UNDER FLOOR HEATING
- MASTER BEDROOM WITH EN SUITE
- WELL SPECIFIED KITCHEN WITH GRANITE WORKTOPS
- OPEN PLAN DINER & KITCHEN
- LANDSCAPED GARDEN
- PARKING WITH SPACE FOR UP TO 2 CARS
- HIGH QUALITY FIXTURES & FITTINGS
75% SOLD, LAST PROPERTY REMAINING £525,000 - £550,000 Harpers & Co is delighted to present Sandstone Terrace, an exciting new development to the well located & sought after Sandford Road, Bexleyheath.
Sandstone Terrace comprises four large, 4 bedroom semi-detached properties with attractive landscaped gardens and off-street parking spaces. The properties feature an attractive front with Ibstock Thames Yellow brickwork, bay windows, porch with gable roof, and a drive with block paving.
Inside the properties consisting of 3 floors is an ample lounge with feature bay window, an open plan diner & kitchen area with high quality fixtures and appliances. The ground floor features under floor heating throughout and an intruder alarm system. The first floor comprises 3 ample bedrooms and a family bathroom. The 2nd floor comprises an additional and 4th bedroom with integrated storage & en suite.
Each property boasts a landscaped private garden and parking with space for 2-3 cars.
Location
This exciting new development is located on the corner of Sandford Road and adjacent to Pickford Lane. Bexleyheath is a melting pot of cultures and families, providing those who live there with a sense of community. Famed for its Ofsted award winning schools such as Townley Grammar School for Girls and the Broadway shopping centre, Bexleyheath is the perfect location for those looking to raise a family.
The Broadway offers a wide variety of high street & independent retail shops, cafes, restaurants & bars and has something to offer everyone. Offering excellent transport links directly to Bexley Village & Bluewater & Bexleyheath station providing trains to London Victoria & Charring Cross, Bexleyheath is ideally located.
Bexleyheath plays host to one of the most famed & largest parks in the area, Danson Park where many annual events are held, of note is the stunning firework display held every 5th November for Bonfire night.
Accommodation
Gross Internal Floor Area: 118m2 / 1270 sq ft
Ground Floor
Hallway
2' 10'' x 13' 9'' (0.86m x 4.19m)
Under-floor heating throughout, Amtico type flooring, multiple plug points throughout, spotlights to ceiling.
Lounge
10' 6'' x 10' 9'' (3.21m x 3.28m)
Under-floor heating throughout, Amtico type flooring, multiple plug points throughout, spotlights to ceiling.
W/C
3' 0'' x 6' 9'' (0.91m x 2.05m)
Tiled flooring throughout, tiled feature wall, low level designer W/C, low level designer basin, UPVC frosted glass window, extractor fan, spotlights to ceiling.
Dining Room (Open Plan)
11' 1'' x 11' 0'' (3.38m x 3.35m)
Amtico style flooring throughout, under-stair storage cupboard, UPVC windows to side elevation, 1 x radiator with TRV valve, spotlights to ceiling, under floor heating.
Kitchen (Open Plan)
14' 6'' x 10' 6'' (4.41m x 3.19m)
Amtico type flooring throughout, UPVC windows to rear elevation, floor and wall mounted units with solid wood block worktops, pendant lights above kitchen island, spotlights to ceiling, 5 ring gas gob, extractor fan, in built dishwasher, in built washing machine, wall mounted and integrated boiler UPVC windows to rear with attractive garden views.
First Floor Landing
Fully carpeted throughout.
Bedroom 1
14' 6'' x 14' 4'' (4.41m x 4.37m)
Fully carpeted throughout, UPVC windows to front elevation, 1 x radiator with TRV valve, spotlights to ceiling, multiple plug points throughout & aerial.
Bedroom 2
8' 0'' x 9' 10'' (2.43m x 3.00m)
Fully carpeted throughout, UPVC windows to front elevation, 1 x radiator with TRV valve, spotlights to ceiling. Multiple plug points throughout & aerial.
Bedroom 3
11' 2'' x 7' 10'' (3.40m x 2.40m)
Fully carpeted throughout, UPVC windows to rear elevation, 1 x radiator with TRV valve, spotlights to ceiling. Multiple plug points throughout & aerial.
Family Bathroom
Fully tiled throughout, tiles to wall, UPVC frosted glass window to side elevation, low level designer W/C, low level designer basin, panel enclosed bath, extractor fan, spotlights to ceiling. Integrated shaver point.
Second Floor
Bedroom 4
Fully carpeted throughout, 3 x skylights to ceiling, 1 x radiator with TRV valve, spotlights to ceiling.
En Suite
High spec shower room with low level WC and basin and shower, spotlights to ceiling, integrated shaver point.
Click to enlarge
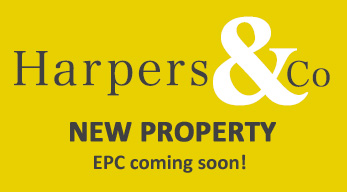
Bexleyheath DA7 4AX




