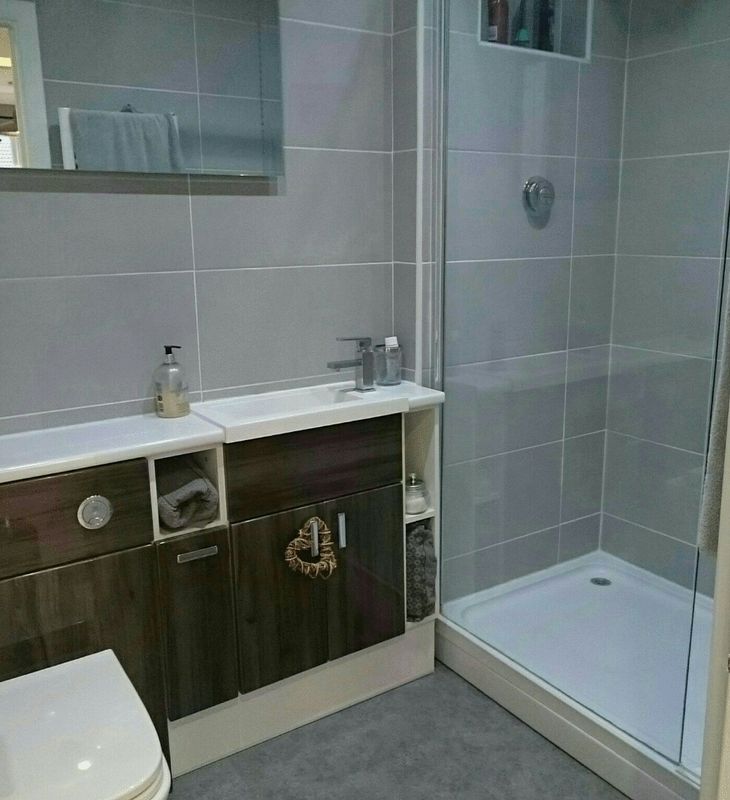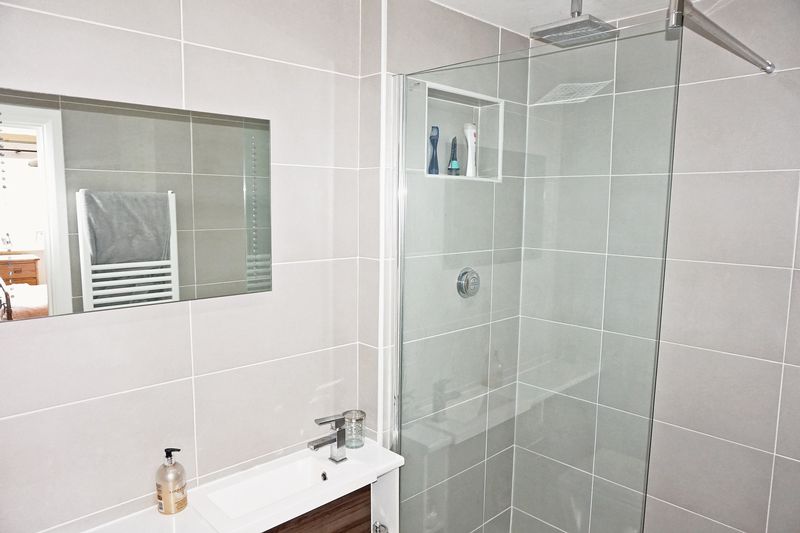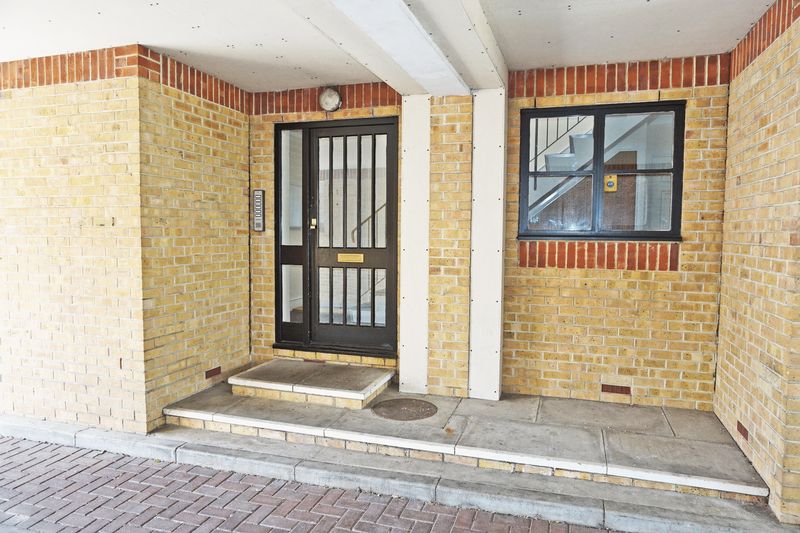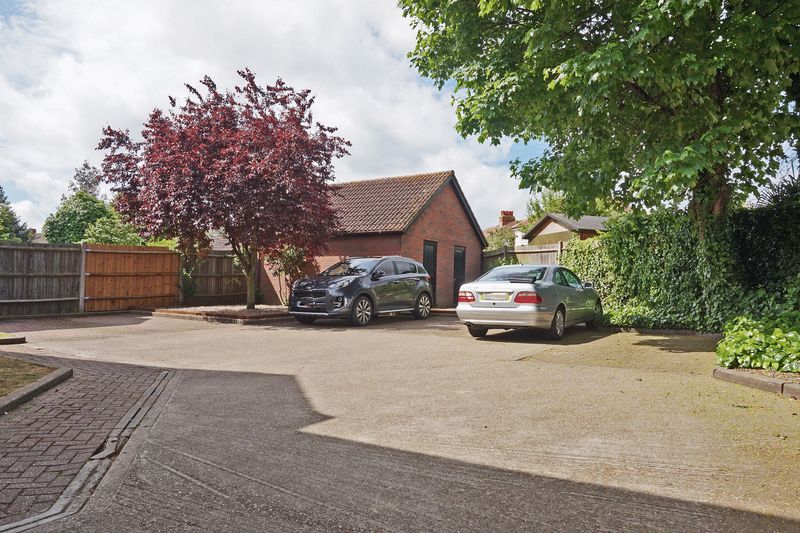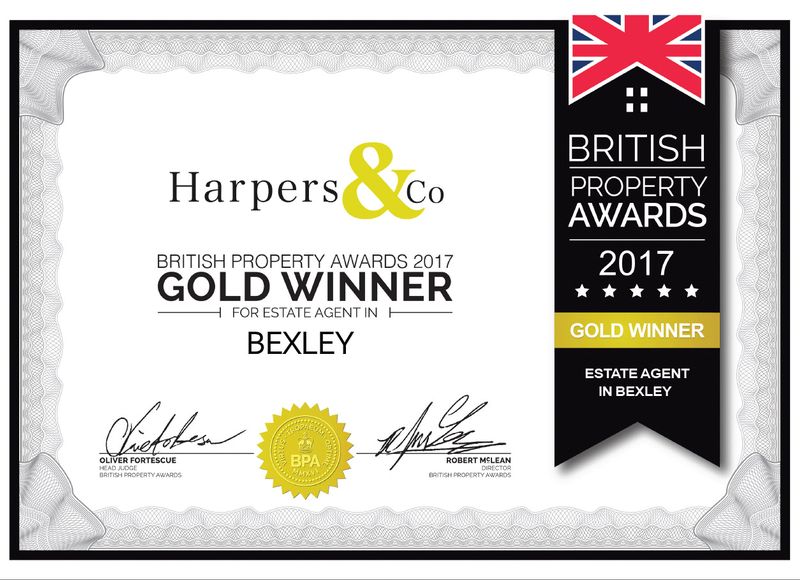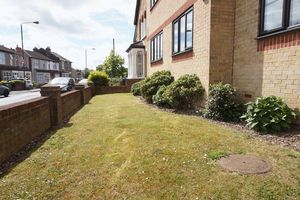Upton Road, Bexleyheath Offers in Excess of £250,000
Please enter your starting address in the form input below.
Please refresh the page if trying an alternate address.
- Immaculate 1 bed Top Floor Flat
- Designer fixtures & fittings
- Double master bedroom
- large lounge/diner
- designer integrated kitchen
- designer shower room
- Good aspect
- Double glazed throughout
- Close to mainline station & Broadway
- Large loft
- Dedicated parking
NEW INSTRUCTION Immaculate & Stunning one bedroom flat decorated to a fantastically high standard in desired location on Upton Road & close to Bexleyheath mainline station and Broadway.
We are proud to present this top floor flat which is a real gem and a credit to the current owner who has gone to meticulous detail to create a show stopper of a flat. This flat will appeal to all first time buyers, buy to let investors who want luxury, location and quality.
Located in the popular Upton Road, this first floor flat is one of only 6 and is well access in immaculately kept private grounds. With a dedicated parking space to the rear and accessed by an internal staircase the flat upon entry is immediately a delight. A good size hallway leads to a double bedroom, large lounge/ diner, luxury kitchen and designer shower room.
We urge early viewings by appointment only as this is a stunning flat and will appeal. Contact Harpers & Co on 01322 524425.
Entrance Hallway
16' 5'' x 5' 3'' (5m x 1.6m)
Oak Amtico flooring, skirting, coving, Wall mounted access intercom, LED spotlights to ceiling leading to all other rooms. Note: Unlike other flats in this development this flat enjoys a roof loft space which is ideal for storage and could STPP be incorporated into the flat.
Lounge/Diner
14' 8'' x 12' 1'' (4.47m x 3.69m)
Amtico oak flooring throughout, skirting, 1 x radiator with TRV, multiple plug points throughout, TV aerial point, UPVC windows with front elevation views, curtain rail, coving, 2 x pendant lights to ceiling.
Kitchen
8' 4'' x 9' 2'' (2.53m x 2.8m)
Amtico oak effect flooring throughout, floor & wall mounted white gloss kitchen units with laminate oak effect worktop, stainless steel basin with mixer tap & left hand drainer, 4 ring electric hob, oven, integrated fridge freezer, UPVC frosted glass windows, coving, spotlights throughout, .
Master Bedroom
14' 9'' x 9' 2'' (4.5m x 2.8m)
Amtico oak effect flooring throughout, skirting, multiple plug points throughout, TV aerial point, UPVC windows, curtain rail, coving, pendant lights to ceiling.
Shower Room
4' 11'' x 7' 7'' (1.5m x 2.3m)
Tiled flooring throughout, low level hung W/C, designer vanity unit low level basin with chrome mixer tap, chrome rainforest shower head, integrated shelving, glass shower enclosure, wall mounted heated towel rail. LED spotlights to ceiling.
Harpers & Co Special Remarks
We love this flat. Simply perfect. Good location, excellent decor, modern and traditional features combined in a very subtle way. A credit to the current owner. Early viewings advised.
Click to enlarge
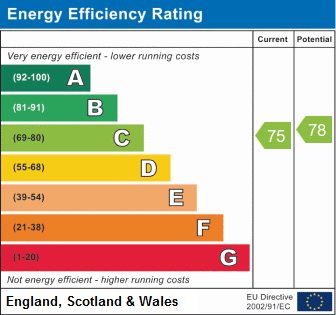
Bexleyheath DA6 8LR








