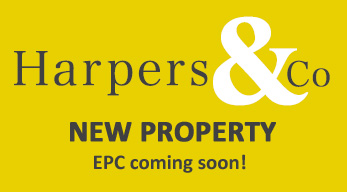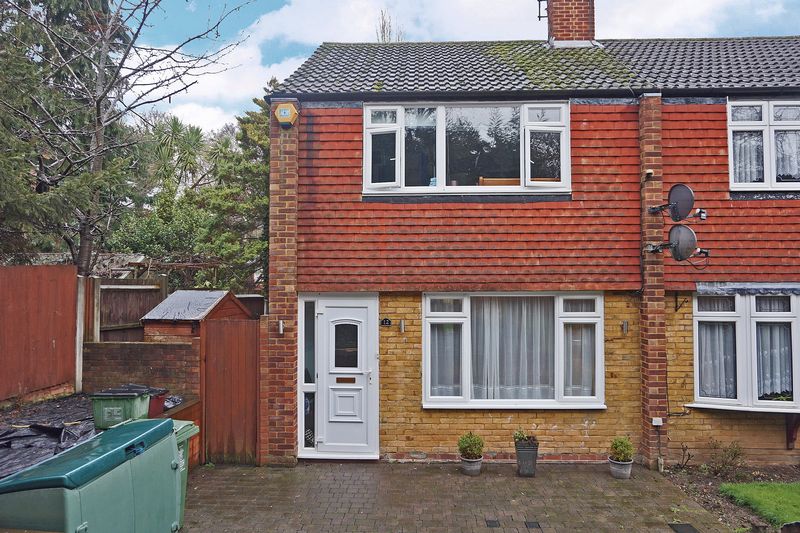Hilary Close, Erith Guide Price £310,000 - £320,000
Please enter your starting address in the form input below.
Please refresh the page if trying an alternate address.
- 3 BED END OF TERRACE
- LARGE LOUNGE/OPEN PLAN DINER WITH FEATURE FIREPLACE
- CLOSE PROXIMITY TO BARNEHURST TRAIN STATION
- CLOSE TO LOCAL AMENITIES
- THREE GOOD SIZE BEDROOMS
- GAS CENTRAL HEATING
- DOWNSTAIRS W/C
- IDEAL FOR BUY-TO-LET INVESTORS
- DOUBLE GLAZED THROUGHOUT
- IDEAL FIRST TIME BUY
NEW INSTRUCTION GUIDE PRICE £310,000 - £320,000 chain free 3 bedroom in excellent cul-de-sac location, open plan and modern end of terrace house. Excellent first time buy/buy to let.
Harpers & Co is delighted to offer this well located property, with just a short 3 minute walk to Barnehurst train station. The property boasts a spacious and well decorated lounge/diner, a bright and well lit kitchen with ample work surfaces and there is also a ground floor W/C. On the first floor there are 2 double bedrooms with a single 3rd bedroom and a well sized family bathroom with low level WC and basin. Externally there is a well maintained rear garden.
Within walking distance to a mainline station, with regular trains in to London and within a desirable school catchment area we at Harpers & Co urge early viewings to avoid disappointment.
Entrance Porch
UPVC Yale front door with inset glass
Entrance Hallway
Laminate flooring laid, upvc door with inset glass, double radiator with cover and trv valve, power point, 3x spotlights, smoke alarm, skirting boards
Lounge/Diner
23' 9'' x 10' 11'' (7.243m x 3.319m)
Laminate Oak effect effect flooring throughout, marble effect featured fireplace, 2 double radiators with trv valve, double glazed window to front, 2x ceiling lights with 3 armed light fittings, 3x ceiling rose lights, heating thermostat, skirting boards
Kitchen
11' 9'' x 10' 4'' (3.575m x 3.143m)
Vinyl flooring throughout, a range of wall and floor base units with mdf work surfaces, gas oven and hob with up and over extractor fan, splash back tiles, washing machine point, Single radiator with trv valve, UPVC double glazed double door to garden, double glazed window to rear, multiple stainless steel power points, stainless steel cooked switch.
Downstairs W/C
6' 2'' x 5' 0'' (1.869m x 1.523m)
Tiled flooring throughout, low level W/C with push flush, wash hand basin with stainless steel mixer tap, worcester combi boiler in wall mounted cupboard, gas and electric meters in built in cupboard, 3x spotlights with mirror.
Bedroom 1
16' 2'' x 8' 5'' (4.930m x 2.570m)
Carpet laid throughout, multiple power points, double radiator with cover and trv valve, double glazed window to front, multiple spot lights, skirting boards.
Bedroom 2
8' 2'' x 5' 11'' (2.484m x 1.815m)
Carpet laid throughout, double radiator with cover and trv valve, built in wardrobe space, multiple power points, double glazed window to rear, ceiling rose light, skirting boards.
Bedroom 3
8' 5'' x 8' 3'' (2.559m x 2.519m)
Carpet laid throughout, single radiator with cover and TRV valve, multiple power points, ceiling rose light, smoke detector, skirting boards.

Erith DA8 3NH






























