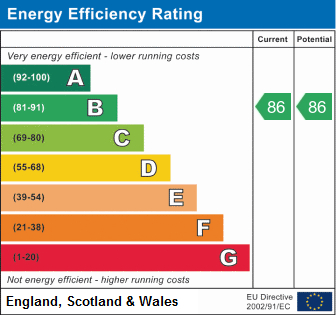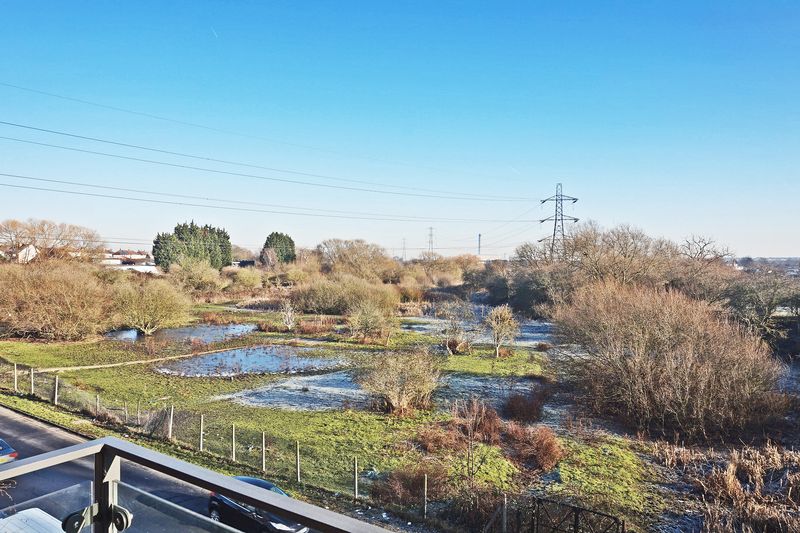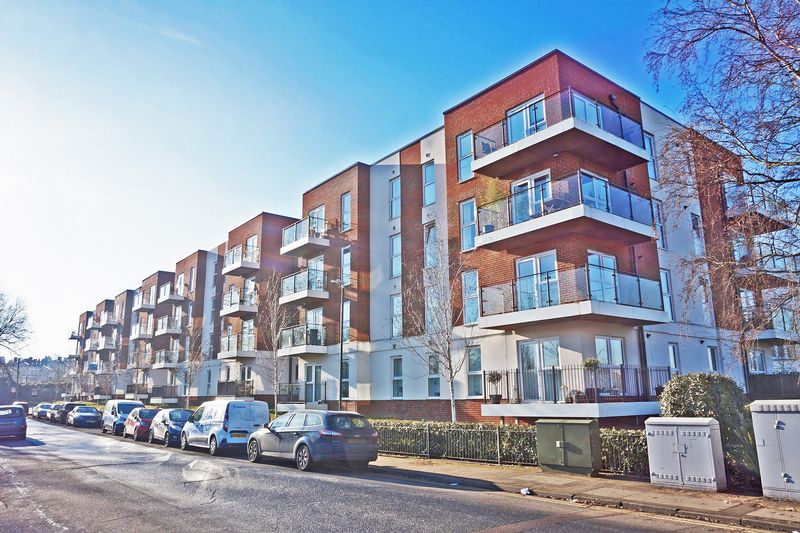Alcock Crescent Crayford, Dartford £260,000
Please enter your starting address in the form input below.
Please refresh the page if trying an alternate address.
- 2 BED FLAT
- IMMACULATE CONDITION THROUGHOUT
- EN-SUITE TO MASTER BEDROOM
- 2 GOOD SIZE BEDROOMS
- DOUBLE GLAZED THROUGHOUT
- ALLOCATED PARKING SPACE
- GAS CENTRAL HEATING
- IDEAL FIRST TIME BUY
- CLOSE TO LOCAL AMENITIES
- CLOSE PROXIMITY TO CRAYFORD TRAIN STATION
NEW INSTRUCTION EXCELLENT AND SPACIOUS 2 BEDROOM FLAT ON A PREFERRED ELEVATED FLOOR £260,000
Harpers and Co is delighted to offer this large and spacious 2 bedroom flat located in a popular area which will appeal to first time buyers and buy-to-let investors. This 2 bedroom flat is immaculate and is a credit to the current owners, offering excellent and ample space with quality fixtures and fittings throughout.
The large master bedroom offers a well specified en-suite along with an above average and large 2nd bedroom for a flat this size. We urge early viewings to avoid disappointment contact Harpers & Co on 01322 524 425 to book a viewing.
lounge/kitchen
16' 5'' x 14' 9'' (5m x 4.5m)
Oak effect laminate flooring throughout, open plan lounge/kitchen diner, White gloss floor mounted and wall mounted kitchen units with oak effect work tops, left hand stainless drainer with chrome mixer taps, WHIRLPOOL 4 ring electric hob with a WHIRLPOOL electric oven, integrated extractor fan, integrated WHIRLPOOL dishwasher, integrated fridge freezer, multiple power points, cctv and telephone entry, 1x UPVC window with side elevation, 1x UPVC window with front elevation, 1x large french door with attractive views of marshes and countryside,
Bedroom 1
11' 2'' x 11' 2'' (3.4m x 3.4m)
Fully carpeted throughout, skirting boards, coving, attractive accent wall, multiple power points throughout, large UPVC window with attractive country/forest views, pendant light to ceiling, curtain rail,
Bedroom 2
10' 6'' x 9' 10'' (3.2m x 3m)
Fully carpeted throughout, skirting boards, 1x radiator, curtain rail with curtains, 1 large UPVC window with side elevation views, multiple plug points throughout.
En-suite
7' 3'' x 4' 7'' (2.2m x 1.4m)
White ceramic marble effect wall and floor tiles, low level porcelain basin with chrome mixer taps, low level WC with push rod waste, large glass shower enclosure with chrome power shower, LED spotlights to ceiling, large tail rail wall mounted, extractor vent to ceiling, multiple power points with integrated shaving point.
Family Bathroom
6' 7'' x 9' 10'' (2m x 3m)
White tiled floor, led spots to ceiling, low level WC and porcelain basin, integrated shaver point, mirror to wall, shower enclosure.
Hallway
Hardwood oak effect laminate flooring throughout, large inbuilt storage cupboard with TRIBUNE mega flow heating system and boiler, additional storage cupboard, 1x radiator with TRV valve, 2x chandelier pendants to ceiling, grey painted accent wall, smoke alarm to ceiling.
Balcony
13' 1'' x 3' 3'' (4m x 1m)

Dartford DA1 4FQ






























