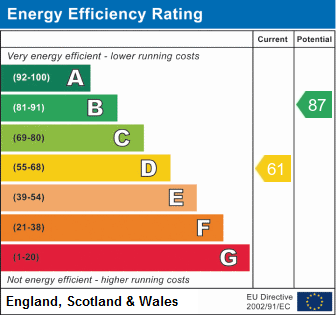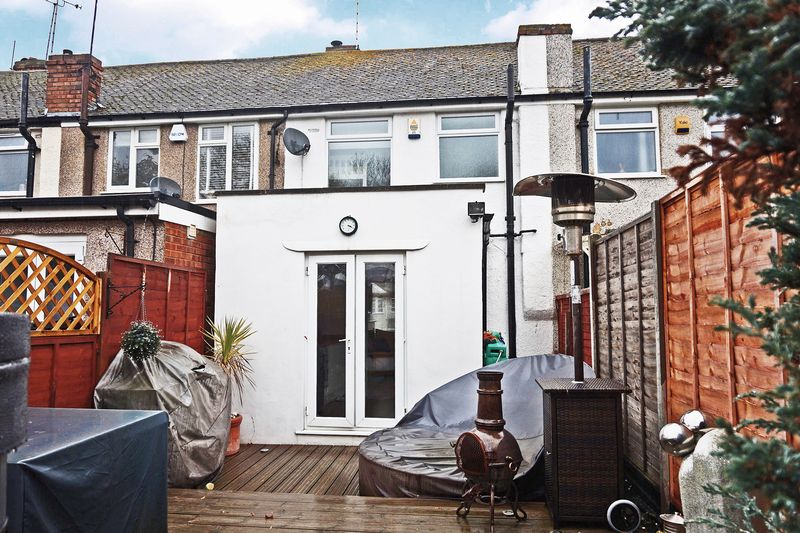Holmsdale Grove, Bexleyheath Guide Price £280,000 - £310,000
Please enter your starting address in the form input below.
Please refresh the page if trying an alternate address.
- IMMACULATE 2 BEDROOM TERRACED PROPERTY
- DESIGNER KITCHEN
- OPEN PLAN DINER & LOUNGE
- OFF ROAD PARKING
- HIGH QUALITY FIXTURES & FITTINGS
- WELL SPECIFIED THROUGHOUT
- IDEAL FOR FIRST TIME BUYERS
- 70FT PRIVATE REAR GARDEN
- EARLY VIEWINGS ADVISED
NEW INSTRUCTION GUIDED £280-£310,000. Immaculate 2 bedroom totally refurbished to excellent standard 2 bed terrace. IDEAL FIRST TIME BUYER..
Harpers & Co are proud to present this immaculate 2 bedroom property that is a credit to the current owner as it is refurbished to a very high standard with designer kitchen, open plan lounge diner, and 2 double bedrooms. We urge early viewings on this property which is ideal for first time buyers and buy to let investors. Call Harpers & Co on 01322 524425.
Hallway
Hardwood security door with tri-lock, chrome fixtures with two opaque glass leaded inserts, fully carpeted throughout, 1 x radiator with TRV valve, spotlights to ceiling.
Reception Room
22' 4'' x 13' 1'' (6.8m x 4.0m)
Fully carpeted throughout, 2 x radiators with TRV valve, half bay window with integrated Venetian blinds, fireplace with cream marble hearth & mantle, 2 x spotlight clusters to ceiling, skirting, coving, multiple plug points throughout, HIVE bluetooth heating system, under-stair storage cupboard.
Kitchen
8' 6'' x 8' 2'' (2.6m x 2.5m)
Oak laminate flooring throughout, range of wall mounted and floor mounted white gloss kitchen units with 5 ring Hotpoint hob, Hotpoint electric oven, glass and stainless steel extractor fan, integrated fridge freezer, integrated wine cooler, cream ceramic basin with left-hand drainer and large chrome mixer tap, white tile splashback, 1 x UPVC window to side elevation, white UPVC French doors to rear garden.
Master Bedroom
13' 9'' x 9' 10'' (4.2m x 3.0m)
Fully carpeted throughout, 1 x radiator with TRV valve, skirting, coving, bay window, multiple plug points throughout, integrated sliding wardrobes.
Bedroom 2
Fully carpeted throughout, skirting, multiple plug points throughout, spotlight cluster to ceiling, 1 x radiator with TRV valve, 1 x UPVC window with rear garden views.
Family Bathroom
5' 3'' x 5' 3'' (1.6m x 1.6m)
Fully tiled throughout, 1 x UPVC frosted window, heated chrome towel rail, low level vanity basin with chrome mixer tap, wall mounted mirror, spotlights to ceiling, panel enclosed bath, wall mounted shower attachment, glass concertina screen.
Garden
Approx 70 ft
Partial decked area, mainly laid to lawn, pavement leading to wooden large wooden summerhouse currently used as a gym and or hobby room.
Click to enlarge

Bexleyheath DA7 6NY



































