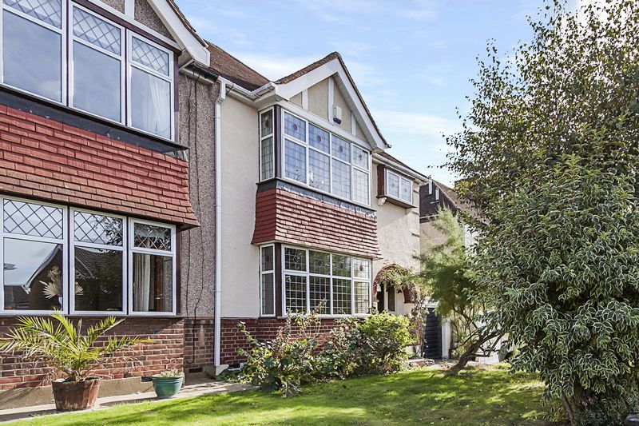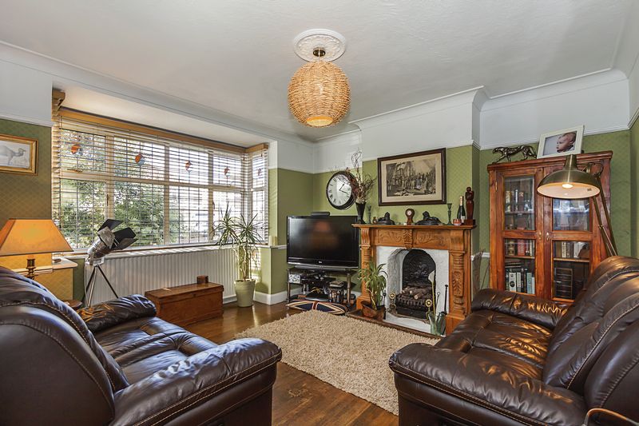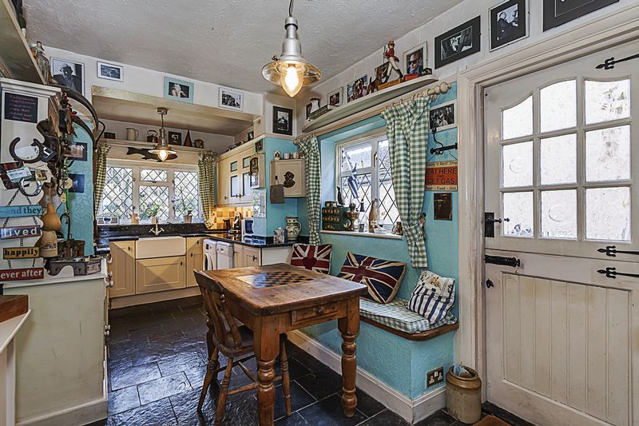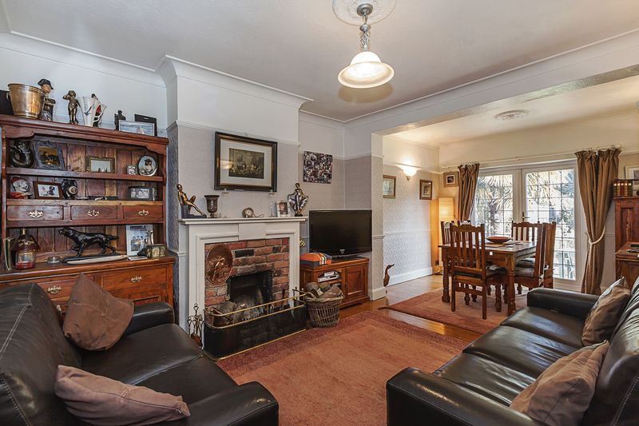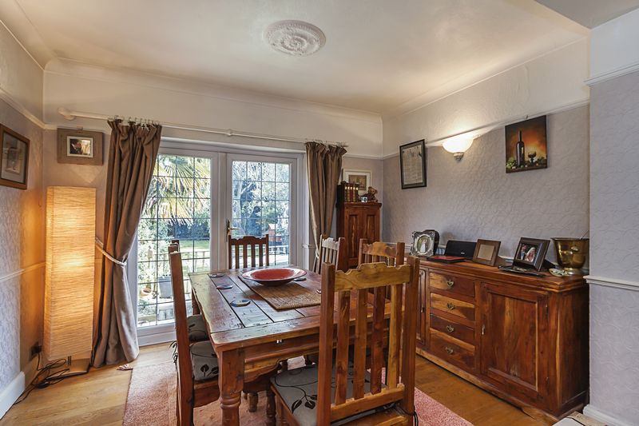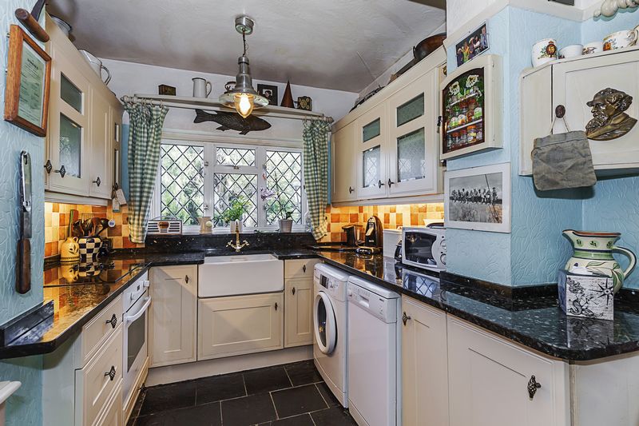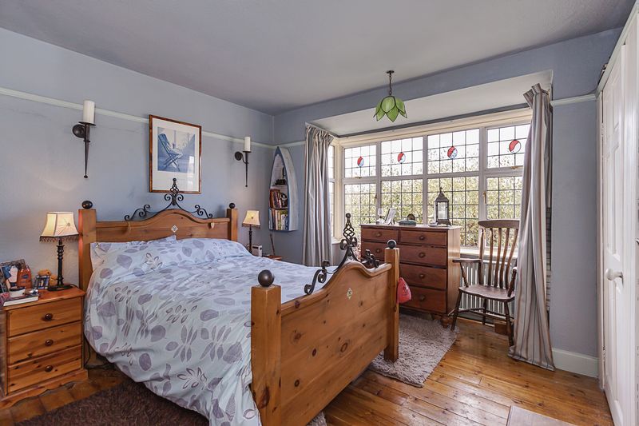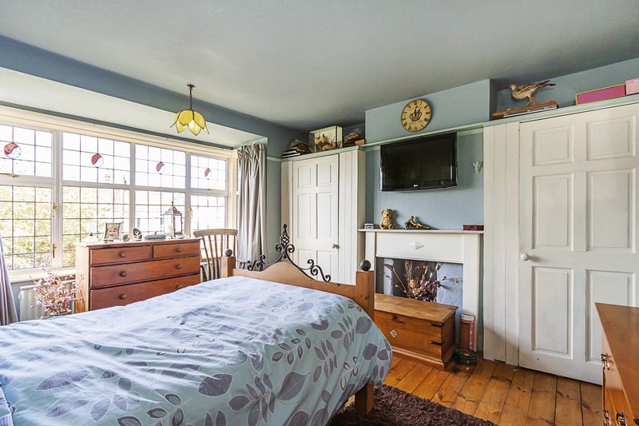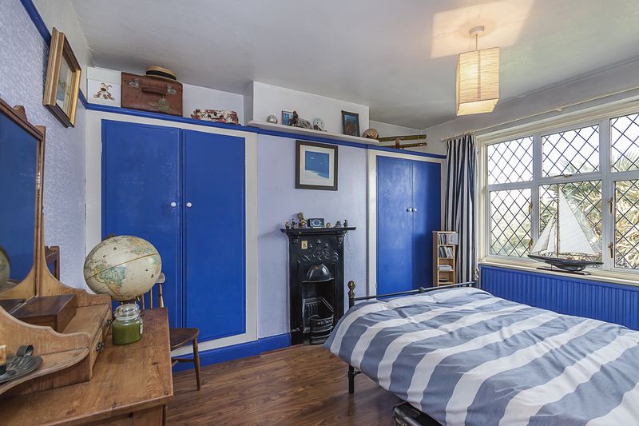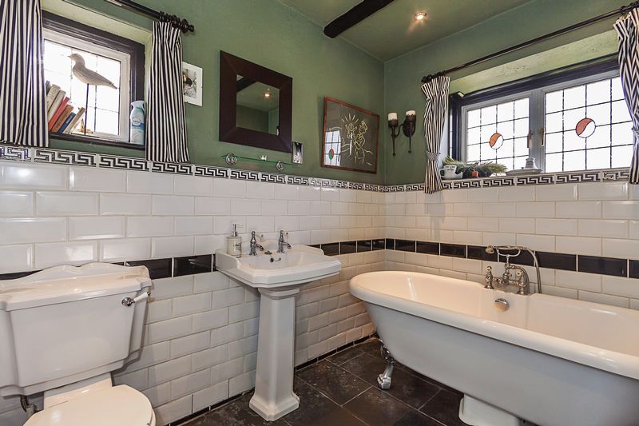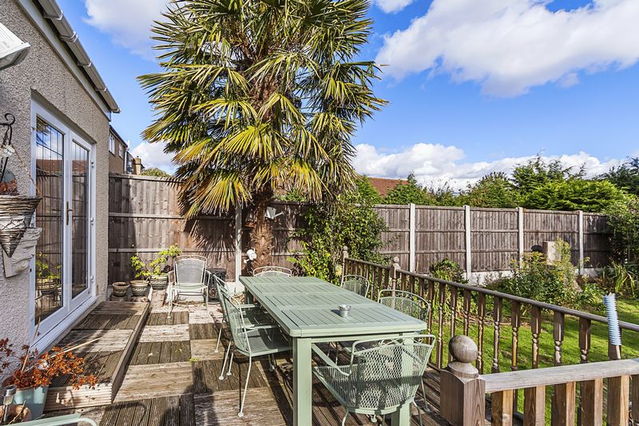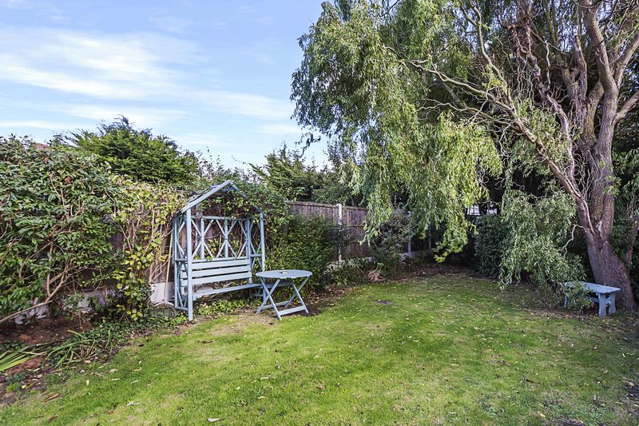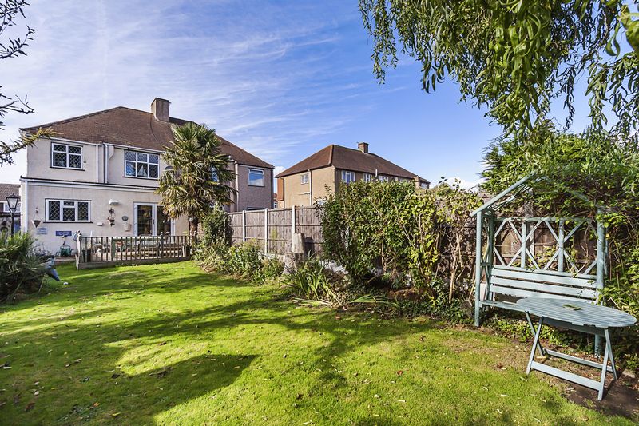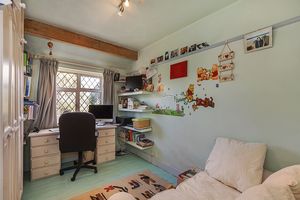Alers Road, Bexleyheath Guide Price £480,000 - £499,995
Please enter your starting address in the form input below.
Please refresh the page if trying an alternate address.
- SPACIOUS 3 BEDROOM SEMI 1930's
- 2 RECEPTION ROOMS & OPEN PLAN DINER, REAR RECEPTION
- WELL SPECIFIED KITCHEN & BREAKFAST ROOM
- 2 DOUBLE BEDROOMS WITH INTEGRATED STORAGE
- OFF ROAD PARKING
- LARGE PRIVATE REAR GARDEN
- EXCELLENT SCHOOL CATCHMENT AREA
- RARE TO MARKET
- EARLY VIEWINGS ADVISED
NEW INSTRUCTION Fantastic 3 bedroom semi in good location in close proximity to Danson Park for Sale £480,000 - £499,995.
Harpers & Co are delighted to offer this characterful 3 bedroom 1930's style semi detached house which is a credit to the current owners. The house has a large reception room, dining room and kitchen on the ground floor with three large bedrooms on the first floor with a luxurious bathroom. the garden is South facing and is mainly laid to lawn with mature trees and plants surrounding.
We urge early viewings on this rare to market 1930's semi with a host of original features. call Sole Agents Harpers & Co on 01322 524425.
Front
Crazy paving to driveway. Raised bed with mature trees and shrubs. Possibility to extended above garage as there a no issues of privercy or light for the next door neighbour. Large hardwood door with original stained glass leaded light window with leaded lights inserts to side with porch.
Entrance Hall
Original Oak floor. Cove ceiling. Ornate pendant light to ceiling. Smoke alarm and carbon monoxide alarm. Double glazed leaded light with stained glass inserts to side elevation window. Oak banisters leading to staircase. Two under stairs storage cupboard. High Skirting.
Reception
14' 4'' x 12' 8'' (4.36m x 3.85m)
Double glazed Bay window with UPVC leased light inserts. Original Oak flooring throughout. Coved ceiling. Ceiling rose. Pendant light to ceiling. Skirting. Gas fireplace with hardwood mantle and hearth. Radiator with TRV valve. Multiple plug points throughout. Dado and picture rail. Wall mounted lights.
Kitchen/Breakfast Room
17' 11'' x 7' 5'' (5.45m x 2.25m)
Double glazed UPVC window with leaded light inserts. Black slate flooring. Coved ceiling. Skirting. ornate radiator cover with TRV valve. Black quart worktop with cream country style wall and base units. Two pendant lights to ceiling. Four ring hob. Fully tiled splashback. Multiple plug points throughout. Double porcelain sink with brass mixer taps. Storage cupboard housing fridge and freezer. Floor mounted Gloworm boiler. Hotpoint electric oven.
Dining Room
21' 0'' x 11' 8'' (6.39m x 3.56m)
Open plan. oak flooring throughout. Exposed brick fireplace with hearth. Dado and picture rail. Pendant light to ceiling. Two radiators with TRV valve. Wall mounted lights. UPVC leaded light French doors directly onto decking area and attractive rear garden views.
Landing
8' 2'' x 8' 2'' (2.5m x 2.5m)
Fully carpeted throughout. UPVC leaded light stained glass window. Pendant light to ceiling. Access to loft. Loft boarded and insulted. Skirting. Multiple plug points.
Master Bedroom
14' 9'' x 12' 10'' (4.5m x 3.90m)
UPVC leaded light bay window to front. Pendant light to ceiling. Oak floorboards throughout. High skirting. Picture rail. Multiple plug points throughout. Open fireplace with storage cupboard each side. Radiator.
Bedroom Two
12' 6'' x 10' 11'' (3.80m x 3.34m)
Double glazed UPVC leaded light window to rear wit attractive garden views. Pendant light to ceiling. Oak effect laminate flooring. Picture rail. Multiple plug points. Radiator with TRV valve. Exposed fireplace (non working) with storage cupboards either side.
Bedroom Three / Study
11' 2'' x 8' 5'' (3.40m x 2.56m)
Currently used as a study. Double glazed UPVC leaded light window. Exposed floorboards throughput. Spotlight cluster to ceiling. Skirting. Picture rail. Fitted wardrobes and internal storage.
Family Bathroom
8' 6'' x 6' 7'' (2.6m x 2m)
Double glazed frosted UPVC leaded light window with stained glass. Spotlights to ceiling. Exposed beamed ceiling. Black slate tiled flooring with white and black beveled edge wall tiles with mosque effect. Attractive roll top bath with chrome legs and chrome candle stick shower attachment. Low level porcelain basin with chrome shaker style taps. Low level porcelain WC. Chrome heated towel rail. Wall mounted extractor fan.
Rear Garden
85' 0'' x 28' 0'' (25.89m x 8.53m)
Wooden decking area. Mainly laid to lawn with mature trees and shrubs.
Click to enlarge
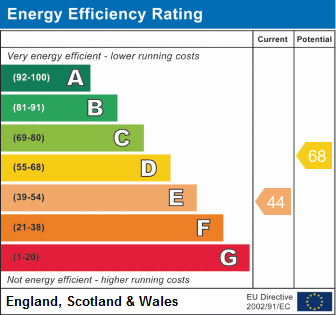
Bexleyheath DA6 8HR




