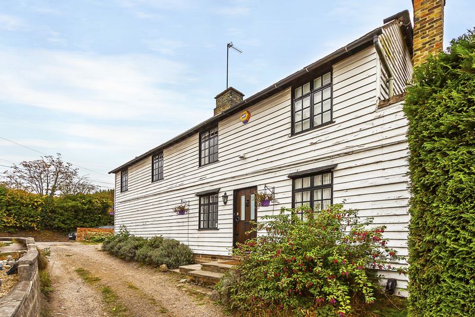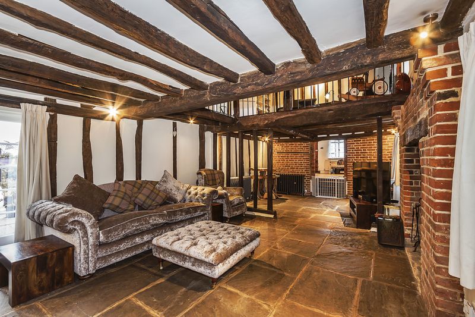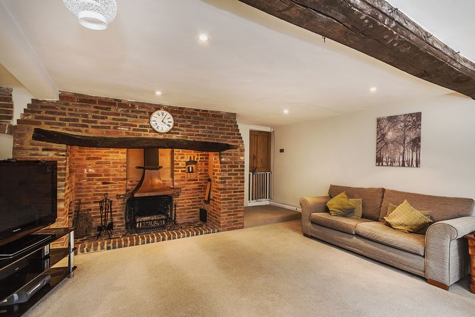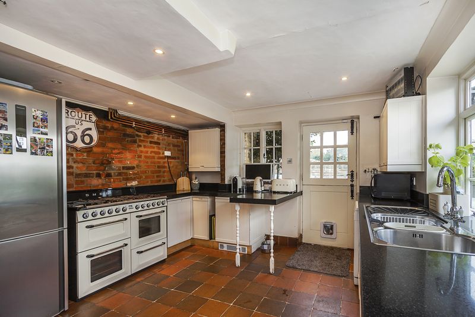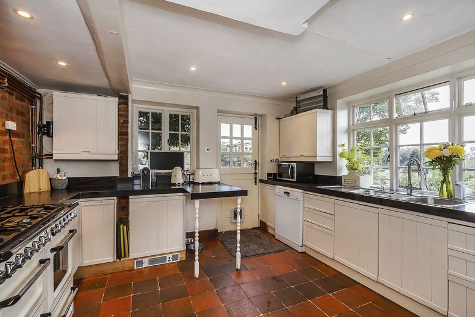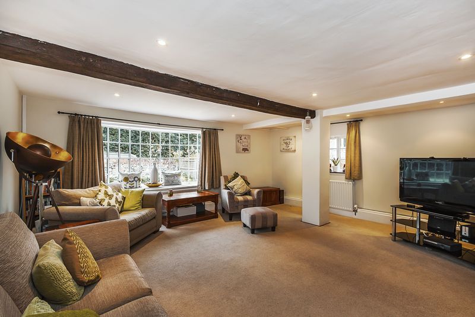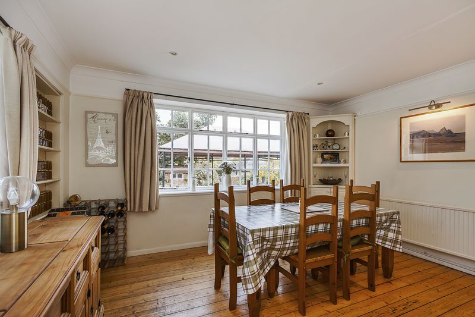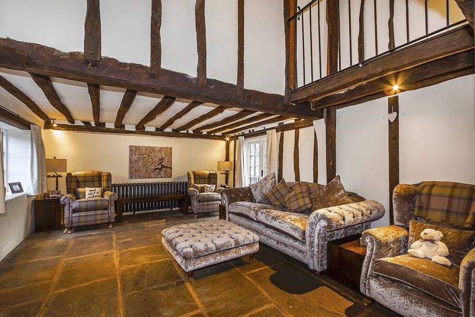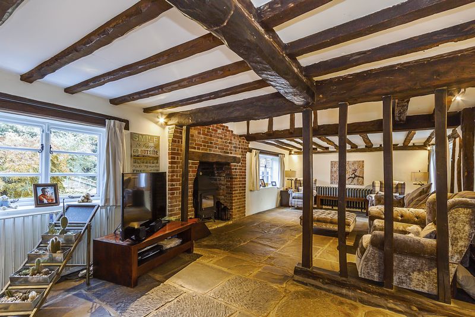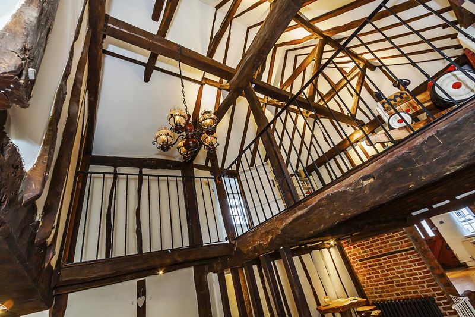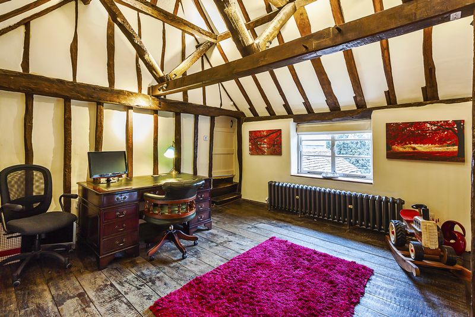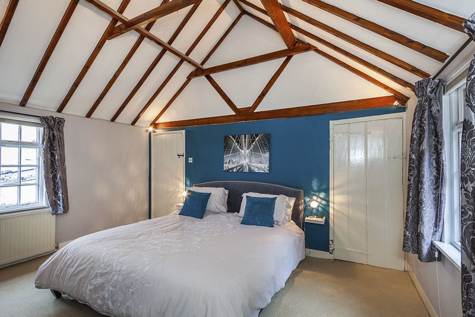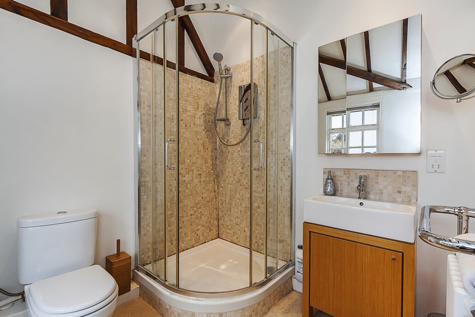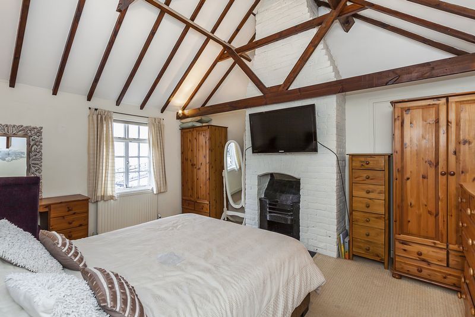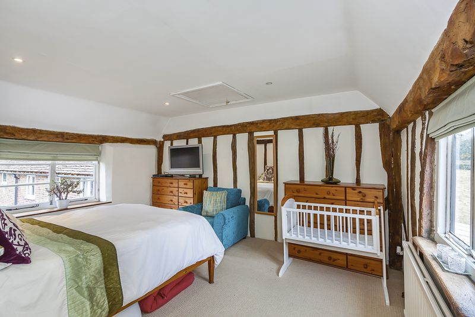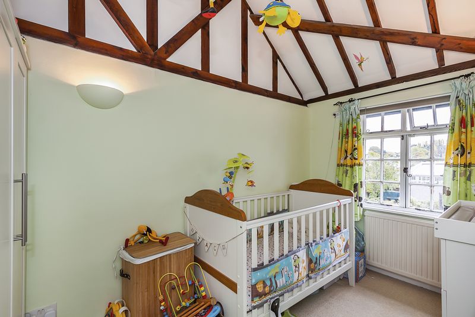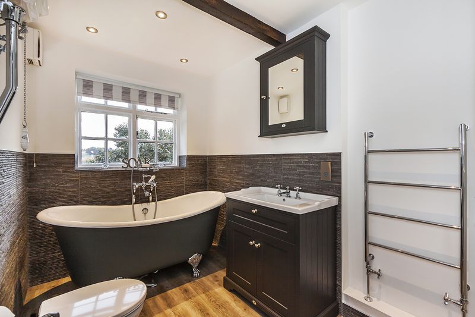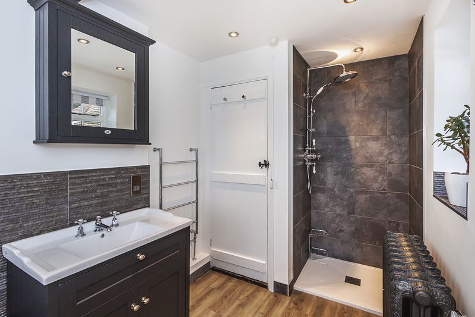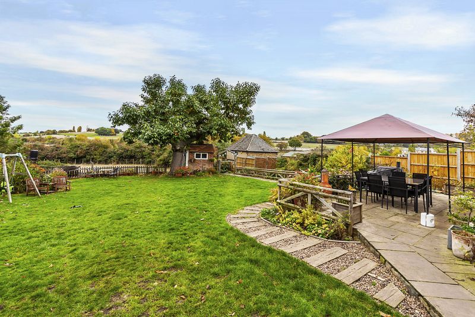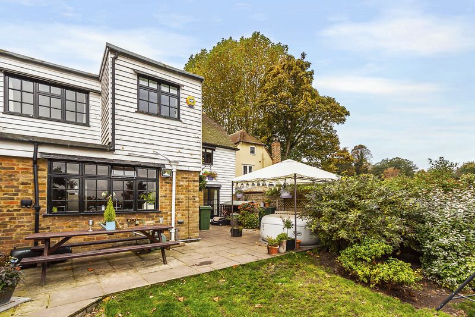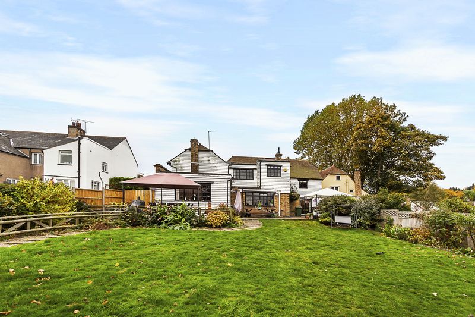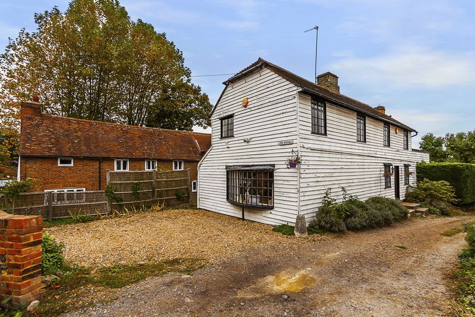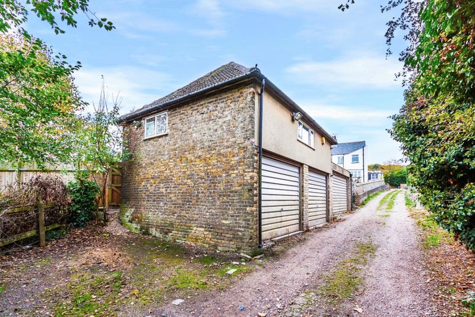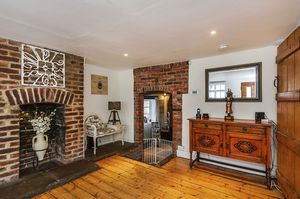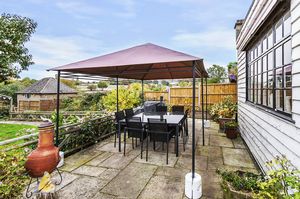Swanley Village Road, Swanley Offers in Excess of £725,000
Please enter your starting address in the form input below.
Please refresh the page if trying an alternate address.
- RARE OPPORTUNITY 13 CENTURY 4 BED PROPERTY
- GRADE II LISTED WITH PASSED PLANNING TO EXTEND
- 4 LARGE BEDROOM (1 EN-SUITE)
- 3 LARGE RECEPTIONS
- 3 OPEN STONE FIREPLACES
- GALLERIED & VAULTED CEILINGS
- FILLED WITH PERIOD FEATURES
- LARGE KITCHEN
- DOWNSTAIRS SHOWER ROOM & WC
- FULLY HEATED & LIT WITH i PHONE REMOTE SETTINGS
- LARGE GARDEN
- DETACHED DOUBLE GARAGE WITH UPPER FIRST FLOOR
- DRIVE WITH 3 PARKING SPACES
- IMMACULATE THROUGHOUT
- RURAL LOCATION
- PICTURESQUE SETTING
- MAINLINE TRAIN 1.9 MILES AWAY
- PRIVATE, PRIMARY & SECONDARY SCHOOLS NEARBY
- VIEWINGS BY APPOINTMENT ONLY
NEW INSTRUCTION "Old College" a former 13 Century Grade II listed former Priest's College comprises an immaculate and unique 4 bed property that has a wealth of original features and characteristics combined with skillfully added modern features to bring this amazing property into the 21ST Century. Comprising three receptions rooms, large kitchen, large dining room, 2 bathrooms, 1 shower room and large gardens with detached outbuilding forming two garages with upper floor, this property offers ample functional and charm filled space. The current owners have significantly and intelligently enhanced many of the property's features and utilities to maximize efficiency and convenience.
The property enjoys a commanding position in the Village and enjoys delightful landscaped gardens which provide views of rolling countryside and fields. Excellent access to stations, Sevenoaks and Swanley.
Rarely is such a property available and those who want a period and unique property filled with features and character in a rural setting but close to stations and London would be hard pressed to find a better property.
Viewings by appointment only through Sole Agents Harpers & Co.
Hallway
14' 1'' x 12' 2'' (4.3m x 3.7m)
Oak front door. Original flooring throughout, fireplace with flagstone hearth and brick featured chimney breast, high skirting, brick featured archway, spotlights to ceiling, 1 x window with integrated Roman blind. Window to side.three flagstone steps to family room and access to WC and other reception room.
W/C
Oak flooring throughout, low level designer basin with chrome mixer tap, low level W/C with push-rod waste, sandstone mosaic splash-back, spotlights to ceiling, 1 x window to side elevation.
Front Reception Room
19' 0'' x 17' 5'' (5.8m x 5.3m)
Fully carpeted throughout, oak beams to ceiling, spotlights to ceiling, high skirting, walk-in Inglenook brick fireplace with wrought iron insert, multiple plug points throughout, 2 x radiators with TRV valves, bay Georgian windows, 1 x small window to side elevation. original beams to ceiling, hatch leading to cellar.
Cellar
Room 1: 15' 0'' x 9' 0'' (4.57m x 2.74m)
Room 2: 9' 0'' x 7' 0'' (2.74m x 2.13m)
Reception Room/ Drawing Room
30' 2'' x 13' 9'' (9.2m x 4.2m)
Forming the oldest part of the house, it comprises a wealth of features which need to be seen to be appreciated. Original flagstone flooring throughout, vaulted ceiling, original timber beams throughout, walk-in original brick feature fireplace with wood burning stove, vaulted gallery on the first floor, multiple plug points throughout, large cast iron college radiators with TRV valves, multiple plug points throughout, spotlights to ceiling, pendant light to ceiling, 2 x hardwood windows, ADT operated alarm, hardwood French doors leading to garden patio.
Shower Room/Utility Room
Oak flooring throughout, original beams to ceiling, glass shower enclosure with travertine style mosaic tiles to wall, extractor fan, spotlights to ceiling, storage area with space for integrated washing machine and tumble dryer with worktop.
Dining Room
13' 9'' x 13' 5'' (4.2m x 4.1m)
Original wood flooring throughout, skirting, coving, picture rail, 2 x hardwood windows with attractive garden views, spotlights to ceiling, original wrought iron fireplace, integrated storage cupboards, multiple plug points throughout.
Kitchen
15' 1'' x 11' 10'' (4.6m x 3.6m)
Terracotta cottage style flooring, exposed brick feature wall, 2 x hardwood windows, white wooden wall and floor mounted kitchen units, black quartz worktop with large double stainless steel basin with integrated waste disposal, designer chrome mixer taps & left-hand drainer, breakfast bar to kitchen, large 7 ring Smeg hob with double oven on both sides, 2 x walk in larders/ pantries, US style Panasonic stainless steel fridge-freezer multiple plug points throughout, spotlights to ceiling, split stable door leading to patio area. Excellent views of garden and countryside.
Garden
110' 5'' x 59' 1'' (33.63m x 17.99m)
Mainly laid to lawn, patio area with paved pathway leading to brick built shed, with tiled roof, uninterrupted views of fields and meadows. Elevated position with in built hot tub and patio area for seating. To the rear there is a brick built gardeners WC, new wooden shed and side gate to garage.
Gallery/Study
13' 9'' x 11' 10'' (4.2m x 3.6m)
Original flooring throughout, vaulted ceiling with original oak beams with spotlights pointing to ceiling, cast iron radiator with LCD remote TRV valve, multiple plug points throughout, 1 x hardwood window, iron railings.
Master Bedroom
14' 1'' x 12' 2'' (4.3m x 3.7m)
Double height master suite comprises bedroom, walk in wardrobe and a luxury en-suite shower room. Fully carpeted throughout, original ornate wrought iron fireplace with brick chimney feature, vaulted ceiling with timber frames and spotlights to ceiling, 2 x hardwood windows, skirting, multiple plug points throughout.
En Suite
8' 2'' x 6' 7'' (2.5m x 2m)
Fully carpeted throughout, vaulted ceiling with original timber beams, low level white porcelain basin with integrated vanity unit & chrome mixer taps, mosaic splash-back, low level W/C with push-rod waste, large glass double door shower enclosure with chrome power shower, chrome heated towel rail, wall mounted mirrored cabinet, spotlights to ceiling, 1 x hardwood window with views of side elevation, 1 x radiator with TRV valve.
Walk-In Wardrobe
9' 10'' x 8' 10'' (3m x 2.7m)
Fully carpeted throughout, vaulted ceiling with original timber beams, skirting, hardwood windows with front elevation views, integrated wardrobes, spotlights to ceiling.
Bedroom 2
14' 1'' x 11' 10'' (4.3m x 3.6m)
Fully carpeted throughout, 1 x radiator with LCD TRV valve, original oak beams to walls, large loft-hatch, spotlights to ceiling, multiple plug points throughout, 2 x windows with courtyard & garden views.
Bedroom 3
14' 1'' x 11' 6'' (4.3m x 3.5m)
Fully carpeted throughout, vaulted ceiling with exposed beams, brick feature fireplace with original ornate fireplace with hearth, hardwood windows with views of side elevation, 1 x radiator with TRV valve, spotlights to ceiling, multiple plug points throughout.
Bedroom 4
11' 6'' x 6' 11'' (3.5m x 2.1m)
Fully carpeted throughout, skirting, vaulted ceiling with original timber beams, 1 x radiator with TRV valve, 1 x hardwood window with side elevation views, wall mounted lights, multiple plug points throughout.
Family Bathroom
13' 1'' x 9' 10'' (4.00m x 3.0m)
Amtico grey flooring throughout, large grey designer vanity unit with porcelain Victorian style wash-basin with chrome mixer taps, chrome shaving point to wall, grey wall mounted vanity unit with mirrored front, chrome heated towel rail, grey carved flint style tiles, "Silverdale" W/C with raise cistern with pull cord, extractor fan, spotlights to ceiling, large integrated shower enclosure with Victorian style double shower and Amazon rain forest shower head, cast iron roll-top bath with polished chrome lion's legs, candelabra shower & mixer tap attachments, 2 x hardwood windows with views to side elevation, 1 x cast ts iron radiator with LCD TRV valve.
HARPERS & CO SPECIAL REMARKS
One must view this property appreciate the uniqueness and amazing wealth of period and original features it includes. This property is an absolute credit to the current owners who have sensitively decorated and enhanced the original features bring the property into the 21 st Century. They have added valuable space by successfully gaining planning to the rear elevation (details provided upon request) and made the house more energy efficient and a an absolute gem. Viewings by appointment only through Sole Agents Harpers & Co 01322 524425
Click to enlarge
Swanley BR8 7NG




