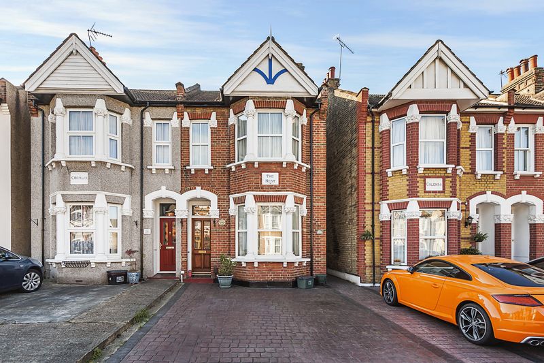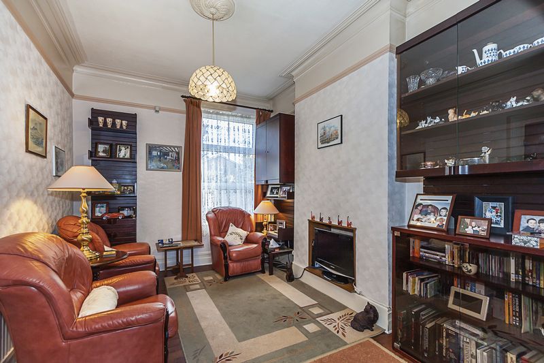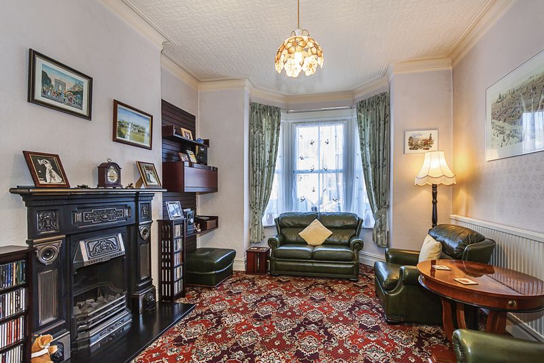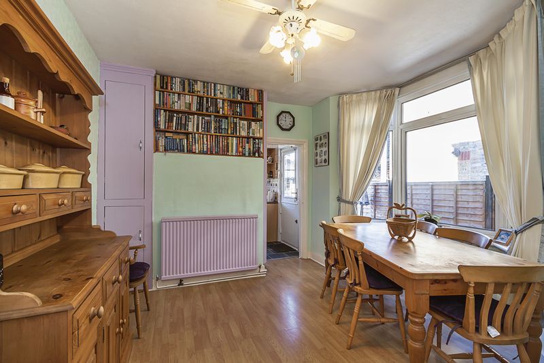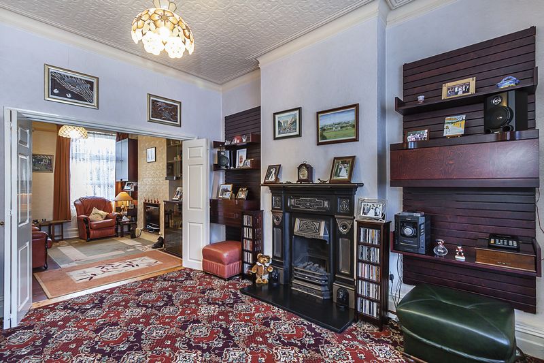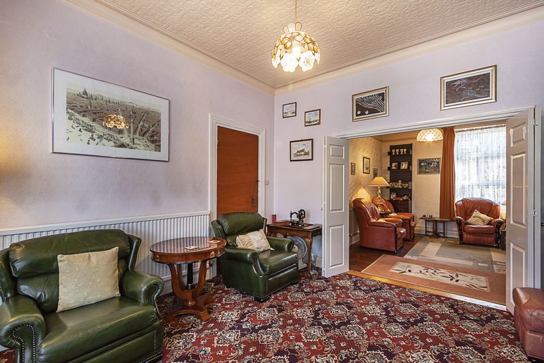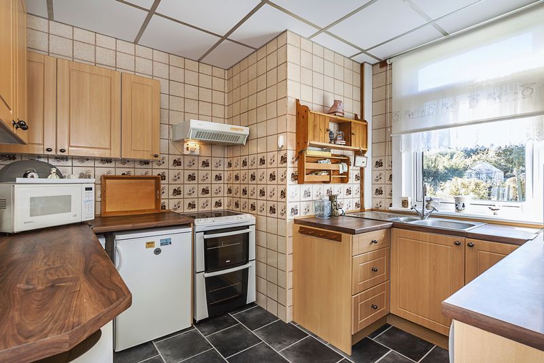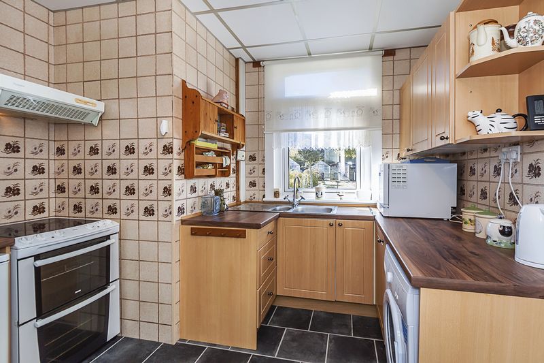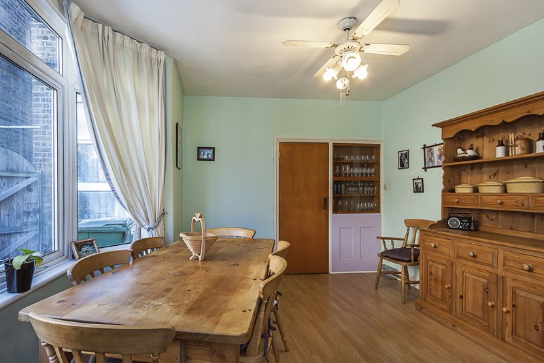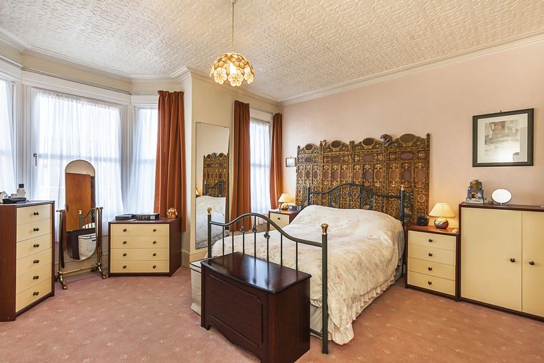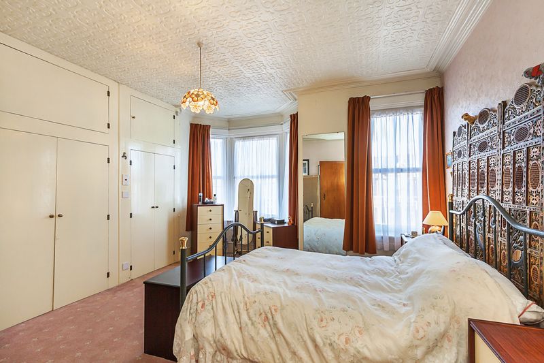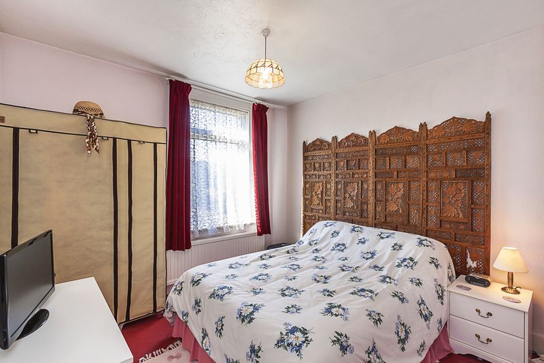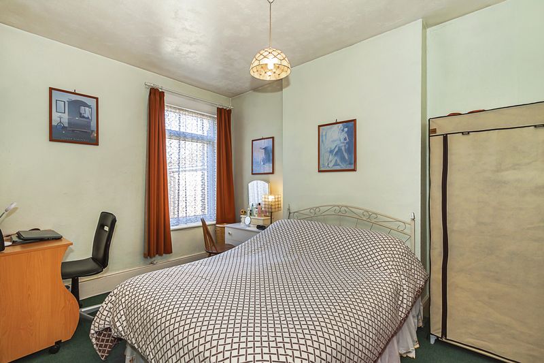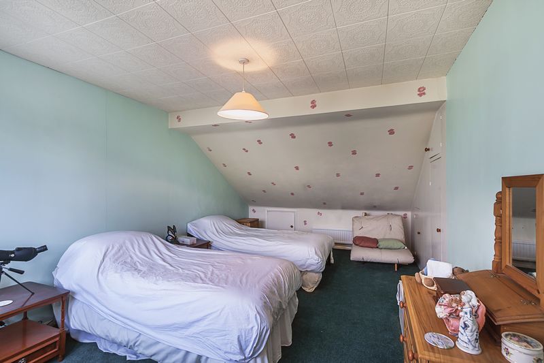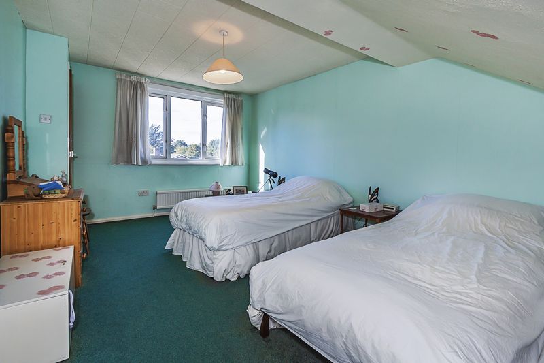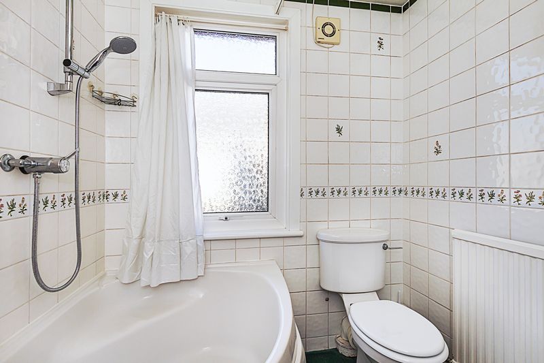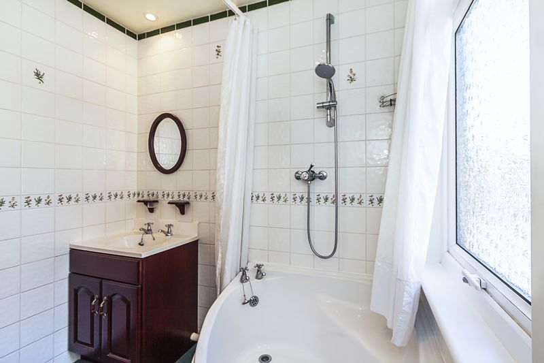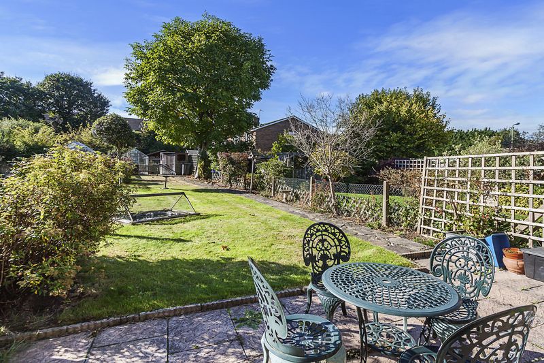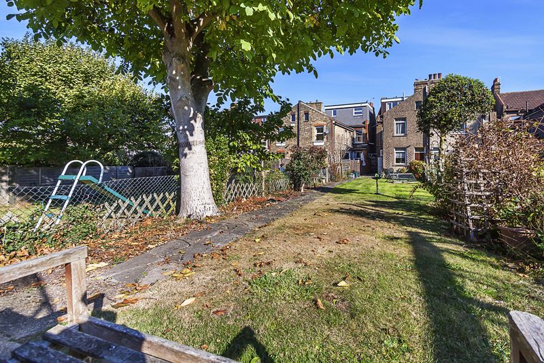Main Road, Sidcup Offers in Excess of £535,000
Please enter your starting address in the form input below.
Please refresh the page if trying an alternate address.
- 5 BEDROOM SEMI-DETACHED PERIOD PROPERTY
- STUNNING VICTORIAN FAMILY HOME
- 4 DOUBLE BEDROOMS
- ORIGINAL FEATURES THROUGHOUT
- 85FT GARDEN & OFF-ROAD PARKING
- 3 RECEPTIONS COMPRISING OF LOUNGE, BREAKFAST ROOM & DINER
- 0.8 MILES FROM SIDCUP STATION
- EXCELLENT SCHOOL CATCHMENT AREA
- CHARMING FAMILY HOME
- MODERNISATION POTENTIAL
- OFFERED WITH COMPLETE ONWARD CHAIN
NEW INSTRUCTION Charismatic and charming 5 bedroom extended Victorian semi detached property which boasts a treasure trove of period features and is offered with a complete onward chain.
Harpers & Co is delighted to present this sizeable, semi-detached family home offering 3 reception rooms which includes a charming diner and large breakfast room, a downstairs W/C, kitchen, 4 double bedrooms with the 5th bedroom currently being used as a study, family bathroom, off road parking, 85ft (approx) garden and is located just 0.8 miles from Sidcup station.
A house of such size and condition offers huge modernisation potential and would be the ideal family home. With high ceilings that only a property of this age can offer and woven with original features throughout, this house would make a stunning periodic conversion.
Harpers & Co encourages early viewings on 01322 524425
Entrance Hall
23' 11'' x 5' 5'' (7.3m x 1.66m)
Fully carpeted throughout. Radiator. Hardwood timber door with leaded light ornate opaque inserts. High ceilings. Coved ceiling. Skirting. Pendant light.
Reception Room
13' 1'' x 15' 5'' (4.0m x 4.7m)
Fully carpeted throughout. Coved ceiling. Ornate ceiling. Skirting. UPVC bay window to front. Attractive chimney with wrought iron gas fireplace. Radiator. Hardwood French doors opening up into dining room.
Dining Room
13' 1'' x 9' 10'' (4.0m x 3.0m)
UPVC window to rear. Hardwood flooring throughout. Coved ceiling. Pendant light. Skirting. Chimney breast. PIR alarm. Radiator.
Breakfast Room
11' 10'' x 9' 10'' (3.6m x 3.0m)
Large UPVC bay window. Pine laminate flooring. Radiator. Storage cupboard. Integrated fan with bulb to ceiling. Radiator.
Kitchen
10' 2'' x 9' 10'' (3.1m x 3.0m)
UPVC window with attractive garden views. Black marble effect vinyl flooring. Wall and floor mounted units with oak effect worktops. 4 ring electric hob with oven and extractor fan. UPVC door with integrated blind with trilock leading out to garden.
Landing
Fully carpeted throughout. Pendant light. Radiator.
Master Bedroom
12' 6'' x 15' 5'' (3.8m x 4.7m)
UPVC bay window to front. Fully carpeted throughout. Coved ceiling. Pendant light. High skirting. Radiator. Built in wardrobe. Built in unique shower.
Bedroom 2
12' 10'' x 8' 10'' (3.9m x 2.7m)
UPVC window to rear with attractive views. Fully carpeted throughout. Coved ceiling. Pendant light. High skirting. Radiator.
Bedroom 3
9' 10'' x 9' 10'' (3.0m x 3.0m)
UPVC window to rear with attractive views. Fully carpeting throughout. Coved ceiling. Pedant light to ceiling. Skirting. Radiator.
Bedroom 4 (Study)
6' 7'' x 6' 7'' (2.0m x 2.0m)
UPVC window with side elevation. Fully carpeted throughout. Coved ceiling. Pendant light to ceiling. Skirting. Radiator. New Valant boiler with water storage tank.
Family Bathroom
Spotlights. Extractor. Corner oval white bath with chrome shower attachment and taps. Low level WC. Low level wash hand basin with vanity unit. Wall mounted mirror. Fully tiled walls. Fully carpeted throughout. Radiator.
Bedroom 5 Loft Room
18' 4'' x 10' 10'' (5.6m x 3.3m)
UPVC window with attractive rear views. Pendant light to ceiling. Coved ceiling. Fully carpeted throughout. Skirting. Radiator. Storage under eaves. Storage integrated wall units.
Second Floor Landing
Fully carpeted throughout. UPVC window with integrated Roman Blind.
Garden
85' 0'' x 26' 3'' (25.89m x 7.99m)
Side patio area. Pond with water feature. Mainly laid to lawn. Selection of mature trees and shrubs. Shed to rear. Outside storage cupboard/WC.
Harpers & Co Special Remarks
This large Victorian property is an absolute gem and will appeal to those wanting a combination of pure Victoriana along with functional living space and potential to massively upgrade this gem of a property. We urge early viewings as this is a rarity and is well located. Contact Harpers & Co on 01322 524 425.
Click to enlarge
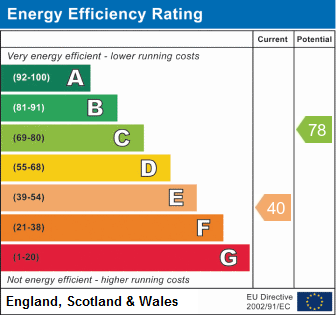
Sidcup DA14 6RW




