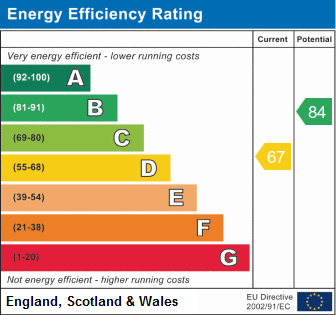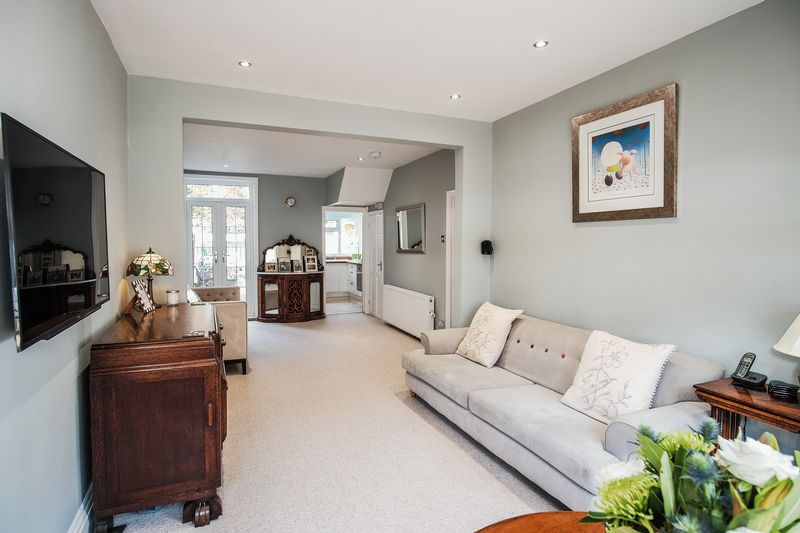Baldwyns Road, Bexley Guide Price £390,000 - £410,000
Please enter your starting address in the form input below.
Please refresh the page if trying an alternate address.
- STUNNING EXTENDED 3 BED VICTORIAN
- ORIGINAL FEATURES
- 3 DOUBLE BEDROOMS
- IMMACULATE INTERIOR
- HIGH GRADE KITCHEN
- LARGE BATHROOM/SHOWER
- LOFT CONVERSION
- DOUBLE GALZING
- FULL GCH
NEW INSTRUCTION GUIDE PRICE £390,000 - £410,000
Stunning 3 bedroom Victorian extended terrace in the sought after Baldwyns Road filled with charm and decorated to a very high standard. This understated and elegantly presented property has been extended and decorated to a very high standard using high quality fixtures and fittings throughout. The property comprises an open plan ground floor reception-dining room,immaculate kitchen and a very attractive 68ft garden with garage.
This beautiful family home is situated in an ideal catchment area for local Ofsted acclaimed primary and secondary schools. Baldwyns Road is an extremely favourable location within a mile of popular Bexley Village and all of its local amenities.
The ground floor comprises of a large open plan lounge & diner with feature bay window which bathes the room in natural light throughout. The well specified kitchen provides views out into the private garden which has its own decked area perfect for entertaining friends or family in the Summer.
The first and second floor consists of 3 impressively sized bedrooms all of which boast ample integrated storage, high skirting and some Victorian fetaures . All the bedrooms provide bright open spaces and the owner’s impeccable yet minimalistic taste is consistent throughout all three floors. The family bathroom comprises of an attractive 4 piece suite which includes a large bath and separate shower.
We anticipate strong & early interest on this immaculate property and urge viewings through sole agents Harpers & Co on 01322 524 425.
Hall
14' 1'' x 2' 11'' (4.3m x 0.9m)
White UPVC door with opaque glass & leaded light inserts. Porcelain tiles. Radiator with TRV valve. High skirting. Attractive pendant light with rose ceiling. Smoke alarm.
Reception/Dining Area (Open Plan)
26' 11'' x 10' 2'' (8.2m x 3.1m)
High quality Barber full looped carpet throughout. High skirting. UPVC double glazed bay window to front. LED spotlights throughout. One radiator with TRV valve. Under stairs storage. Integrated trunking for TV and surround sound. French doors leading to Garden.
Lounge
14' 5'' x 10' 10'' (4.4m x 3.3m)
Full carpeted throughout. Skirting. LED spotlights to ceiling. Radiator with TRV valve. Multiple plug points throughout. Double glazed french doors to rear garden.
Kitchen
9' 10'' x 8' 6'' (3m x 2.6m)
Attractive Travertine tiles throughout. Oak block worktops. Designer white gloss floor and wall mounted units. Four ring induction hob with attractive designer chrome extractor fan and build in electric oven. Marble mosaic splashback. Chrome multiple plug points throughout. LED spotlight cluster to ceiling. UPVC double glazed window to rear with attractive garden views. Porcelain basin with right hand drainer with chrome mixer taps and filtered water. Combi boiler.
First Floor Landing
13' 1'' x 5' 3'' (4.0m x 1.6m)
Under stair storage. Full carpeted throughout. LED spotlights to ceiling.
Family Bathroom
10' 2'' x 9' 2'' (3.1m x 2.8m)
Porcelain tiles throughout. Low level WC. Low level wall mounted basin with chrome mixer taps with tiled splashback and wall mounted mirror. Large corner shower with designer glass door with chrome surround. LED spotlights to ceiling. Large white bath with power shower attachment. Integrated storage cupboard. Radiator with TRV valve. Skirting throughout.
Bedroom 1
13' 9'' x 13' 5'' (4.2m x 4.1m)
UPVC double glazed bay window to front with integrated roman blinds. Fully carpeted throughout. Three radiators with TRV valve. LED lights to ceiling. Smoke alarm. Integrated wardrobes with chrome handles. High ceilings. Pine door with chrome fixtures and fittings. Chrome multiple plug points throughout.
Bedroom 2
13' 5'' x 8' 6'' (4.1m x 2.6m)
UPVC double glazed window to rear with garden view with integrated roman blinds. Fully carpeted throughout. LED spotlights. Skirting. Multiple plug points.
Bedroom 3
17' 9'' x 10' 6'' (5.4m x 3.2m)
UPVC double glazed windows to rear with garden views. Fully carpeted throughout. Under eaves storage. Skirting. LED spotlights to ceiling. Integrated television into wall. Designer tubular radiator with TRV valve. Chrome multiple plug points throughout. Integrated wardrobes with storage.
Garden
213' 3'' x 62' 4'' (65m x 19m)
Decked patio area. Mainly laid to lawn. Detached garage to rear with full mains electricity. Rear access. Rear Gate to shared access road. Private and secluded.
Harpers & Co Special Remarks
We love this house!!!! Immaculate throughout, this property is a credit to the current owners who have decorated this property to a fantastic standard using Farrow & Ball paints and high quality fixtures throughout. The house is large and provides excellent and functional living space. Well located for the Village and Transport links, this property is a must see and we urge early viewings as it is ready to move into and enjoy.
Click to enlarge

Bexley DA5 2AB



































