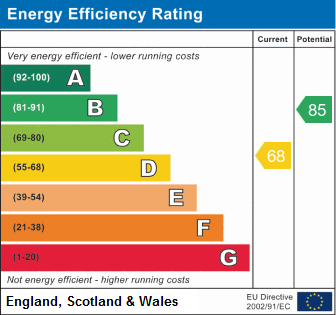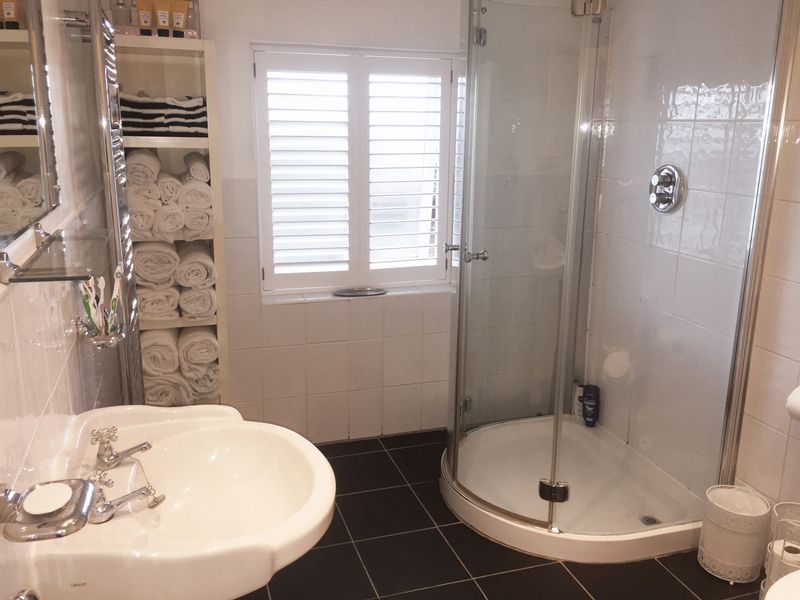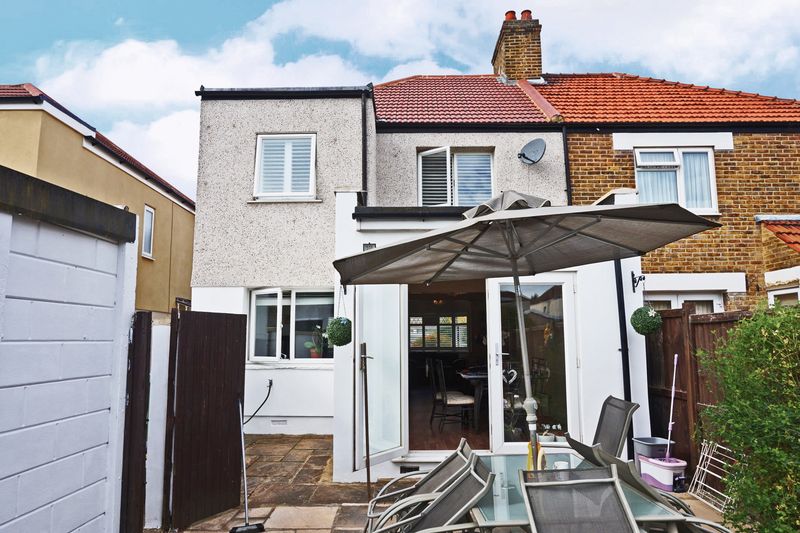Hazeldene Road, Welling Guide Price £410,000 - £420,000
Please enter your starting address in the form input below.
Please refresh the page if trying an alternate address.
- LARGE EXTENDED 3 BED HOUSE
- IMMACULATE CONDITION
- 2 LARGE DOUBLE BEDROOMS
- EXTENDED AND OPEN PLAN LOUNGE RECEPTION & DINING ROOM
- FULL GAS CENTRAL HEATING
- DOUBLE GLAZED THROUGHOUT
- LARGE GARDEN
- DETACHED DOUBLE GARAGE
- OFFSTREET PARKING
- EARLY VIEWINGS ADVISED
Harpers & Co are delighted to offer this immaculate and large extended 3 bed semi detached property in the popular Hazeldene Road. Hazeldene is a quiet and leafy road in close proximity to Welling Mainline Train Station and the popular High Street.
This property has been put and maintained to a very high standard and is a credit to its current owners. The ground floor comprises an entirely open plan lounge, reception and dining room which is both long and wide with attractive views of the front and rear garden. The kitchen is also well designed with built in appliances and ample work surfaces. There is also a ground floor WC and and utility room just off the hallway.
On the first floor there are two large double bedrooms with a slightly smaller 3rd room and a well sized shower-room with low level WC and basin. Externally there is a well maintained front garden and a long and large rear garden with paved patio area and then mainly laid to lawn with a selection of mature trees and shrubs. There is a also a detached double garage to the garden with a separate BBQ area in front. Shared drive accommodates 2-3 cars.
Hallway
8' 2'' x 6' 11'' (2.5m x 2.1m)
Laminate flooring throughout, skirting, coving, radiator with ornate wood cover, pendant light to ceiling.
Ground Floor W/C
4' 7'' x 5' 3'' (1.4m x 1.6m)
Double glazed frosted window. Fitted shutter blinds. Tiled flooring. Part tiled walls. Low level WC and corner basin with chrome taps. Space for washing machine/tumble dryer.
Lounge
10' 6'' x 12' 2'' (3.2m x 3.7m)
Double glazed bay window to front. Fitted shutter blinds. Skirting and coved ceiling. Ceiling Rose with pendant light. Laminate flooring. Radiator with TRV valve. Multiple power points. Open plan and leads into reception room and dining room.
Reception Room
11' 2'' x 11' 6'' (3.4m x 3.5m)
Coved ceiling, ceiling rose, pendant light, multiple power points. laminate flooring.
Dining Room
10' 6'' x 9' 6'' (3.2m x 2.9m)
Laminate flooring, coved ceiling. Pendant light. Laminate flooring. Radiator with TRV valve. Multiple power points. UPVC French doors leading to patio and garden.
Kitchen
9' 10'' x 7' 3'' (3.0m x 2.2m)
Tiled flooring. Wall and floor mounted units white gloss and ample work surfaces. Spotlights to ceiling. Built in electric oven, gas hob and extractor. Plumbed for washing machine and dishwasher. Stainless steel sink unit with chrome mixer taps. Multiple power points throughout. UPVC windows with attractive views of rear garden. Fitted shutter blinds.
Bedroom 1
12' 6'' x 11' 6'' (3.8m x 3.5m)
Double glazed bay window to front. Fitted shutter blinds. Spotlights with dimmer. Coved ceiling. Laminate flooring. Radiator. Multiple power points. Built in wardrobes.
Bedroom 2
11' 6'' x 9' 2'' (3.5m x 2.8m)
Double glazed window to rear. Fitted shutter blinds. Cove ceiling. Build in wardrobes. Laminate flooring. Radiator. Multiple power points.
Bedroom 3
7' 7'' x 9' 2'' (2.3m x 2.8m)
Double glazed window to front. Fitted shutter blinds. Coved ceiling. Laminate flooring. Radiator. Multiple power points.
Bathroom
10' 2'' x 6' 11'' (3.1m x 2.1m)
Double glazed frosted window to rear. Fitted shutter blinds. Tiled flooring. Part tiled walls. Low level WC. Pedestal wash hand basin. Shower cubicle. Heated towel rail.
Garden
45' 11'' x 15' 9'' (14.0m x 4.8m)
Large paved patio area leading to garden mainly laid to lawn with mature shrubs and trees. To the side there is also a concrete and brick double garage with an up and over door which provides space for a car and additional storage space. BBQ area to front.
Click to enlarge

Welling DA16 1NR







































