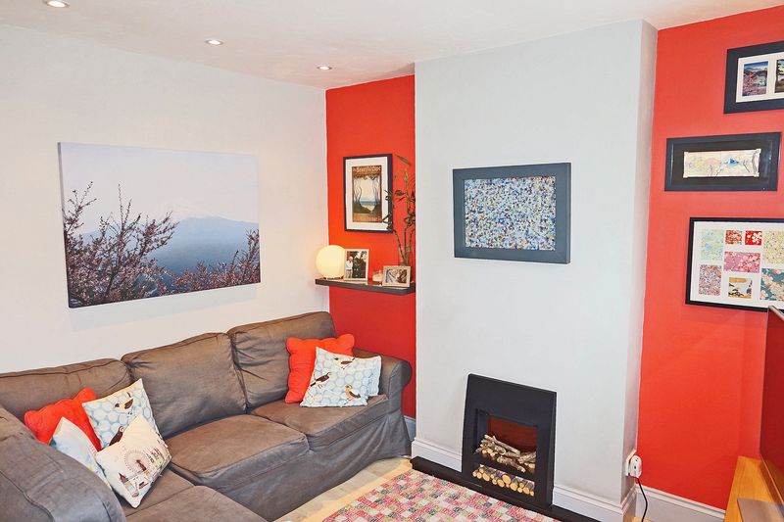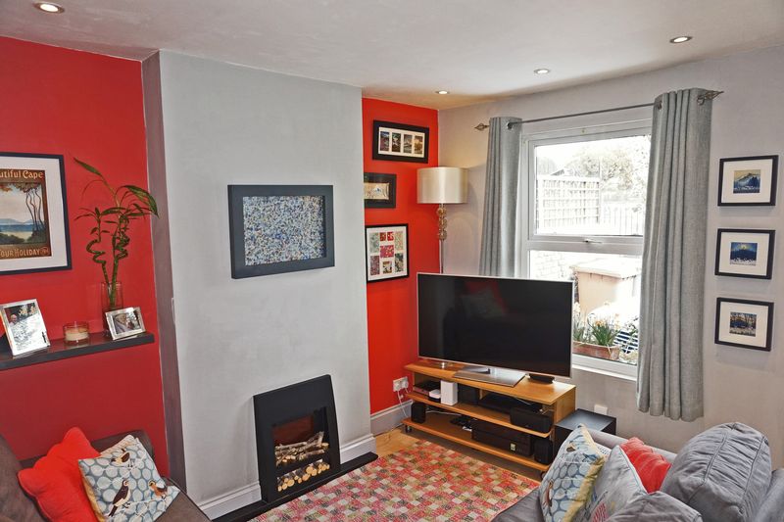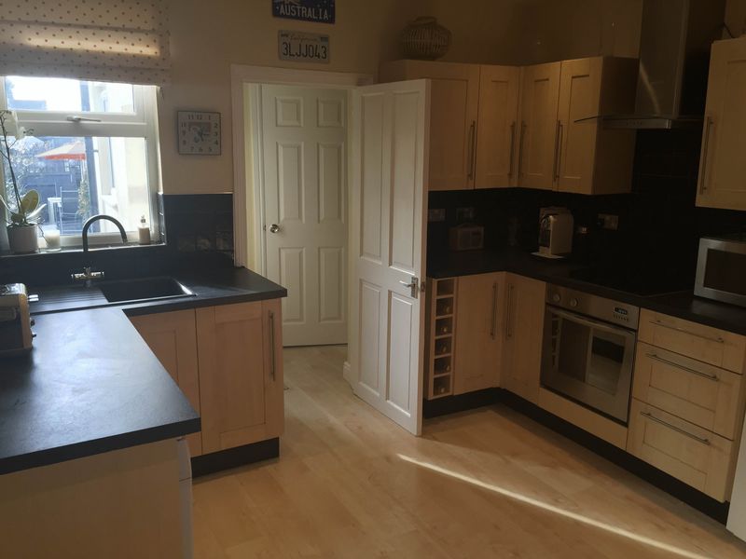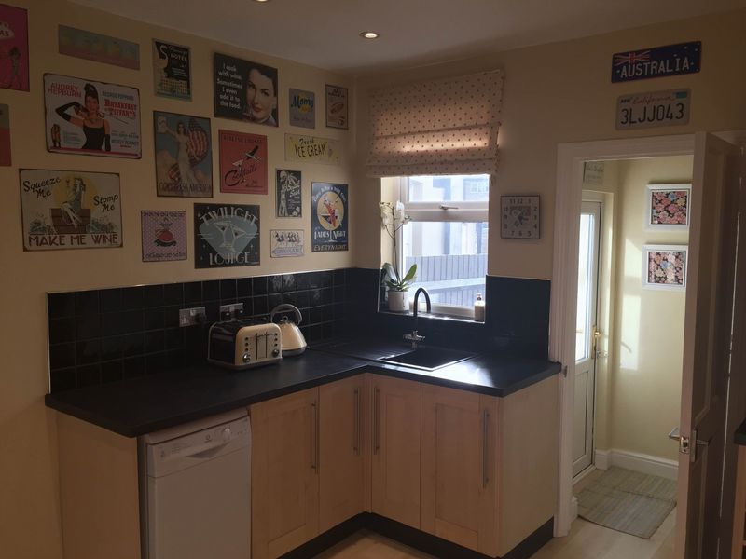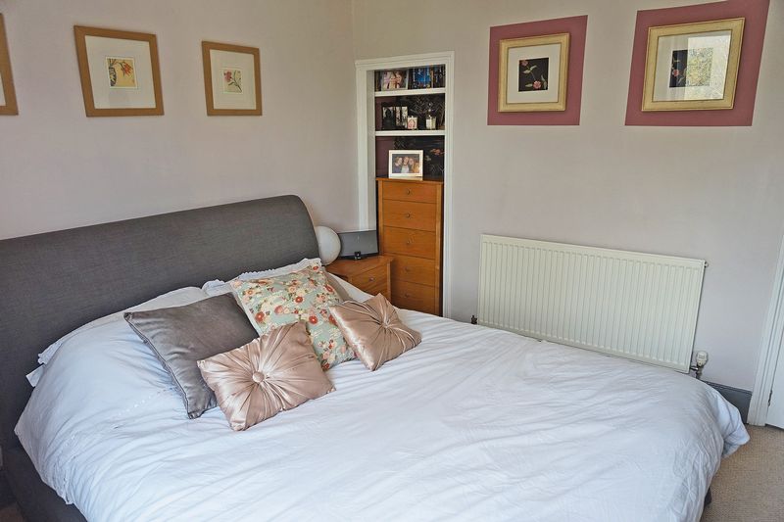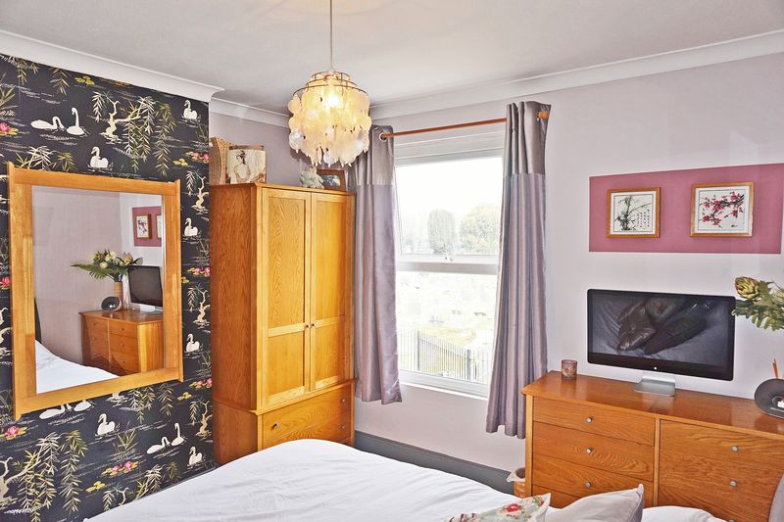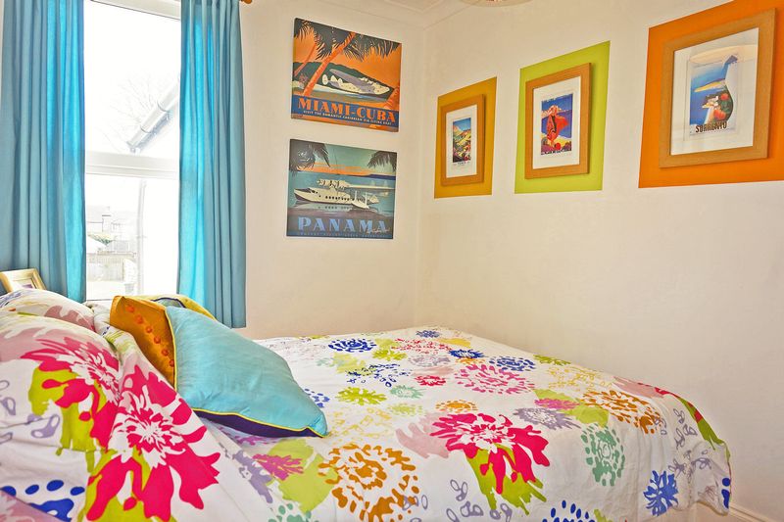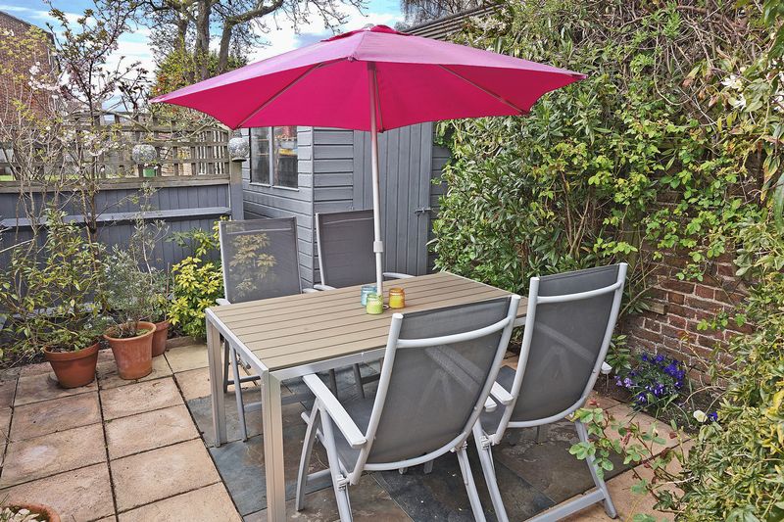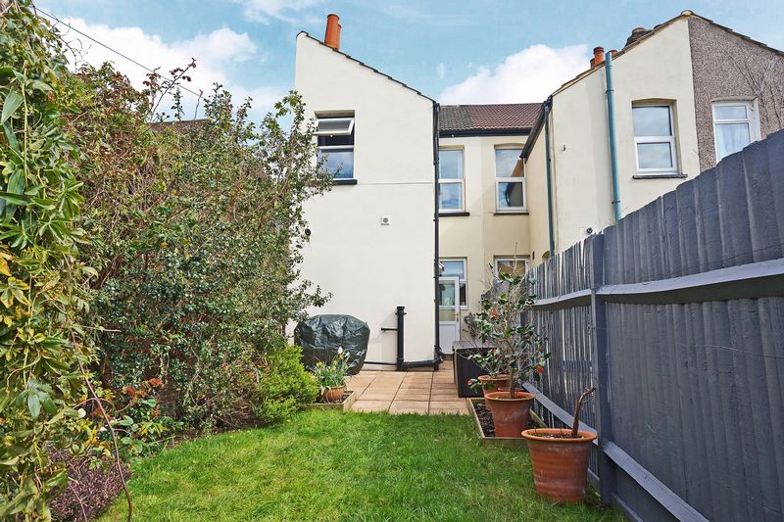Banks Lane, Bexleyheath Offers in Excess of £350,000
Please enter your starting address in the form input below.
Please refresh the page if trying an alternate address.
- AMPLE 3 BEDROOM TERRACE
- IDEALLY SITUATED TO PROVIDE A MIX OF PRIVACY & CONVENIENCE
- BEAUTIFULLY DECORATED THROUGHOUT
- IMMACULATE THROUGHOUT
- OFF ROAD PARKING TO FRONT ELEVATION
- REAR GARDEN WITH PATIO AREA
- IDEAL FOR FIRST TIME BUYERS
- PERFECT FOR BUY-TO-LET INVESTORS
- STONES THROW FROM BROADWAY BEXELYHEATH
- CLOSE PROXIMITY TO BEXLEYHEATH TRAIN STATION
Immaculate 3 bedroom end of terrace cottage in sought after location, offers in excess of £350,000
We are truly delighted to offer this exceptional and well decorated 3 bedroom end of terrace house in a tranquil location 200ft from Broadway Bexleyheath. This property is a credit to the current owners who have decorated and brought the property up to an extremely high standard.
With a valuable parking space to the front of the house it opens into an immaculate front reception room and then onto a fully equipped kitchen and large luxurious bathroom and shower room.
The three bedrooms found on the first floor are all exceptionally well decorated and provide storage and light. Harpers & Co as Sole Agents strongly recommend the earliest of viewings as this property will appeal to first time buyers, buy-to-let investors and those desiring a conveniently located property that is in immaculate condition stones throw from Broadway with its restaurants, bars and multiple retailers. This property is so well located it must be seen to be believed.
Contact Harpers & Co on 01322 524425 for an early viewing.
Front Garden
Selection of mature trees and shrubs with concrete parking space with paved path to front door. Hardwood door with glass panel inserts and fixtures.
Reception Room
11' 2'' x 11' 2'' (3.4m x 3.4m)
UPVC window with front garden views. Spotlights to ceiling. Radiator with TRV valve. Pine effect laminate flooring throughout. Electric feature fire. Attractive chimney piece feature with surround. Multiple plug points throughout. Chrome curtain rails with ornate finials. Aerial point. Skirting throughout.
Kitchen/Diner
10' 10'' x 11' 2'' (3.3m x 3.4m)
LED spotlights to ceiling. Selection of ash wall and base kitchen cabinets with brush chrome handles. Black marble effect worktops. Black tiles with polish chrome surround. In build electric oven with 4 ring Lomna hob with glass stainless steel Baumatic extractor. Indesit dishwasher. Series of brushed chrome plug points and switches to kitchen. Black ceramic style Lomna basin with drainer and black/chrome mixer taps. Pine laminate flooring throughout. Ancillary store between bathroom and kitchen. Gold combi high energy Potterton boiler housed behind kitchen cabinet. Plumbed for tumble dryer / washing machine. Provides access to both garden and ground floor bathroom.
Bathroom
Frosted UPVC window to side elevation. Spotlights to ceiling. Ceiling mounted extractor fan. Attractive sand stone large tiles to floor and walls. Low level WC. Low level designer vanity unit with square style basin and push rod waste and chrome mixer tap. Wall mounted vanity unit mirror. P shaped bath with chrome mixer taps to bath and shower attachment. Heated chrome towel rail. Chrome fixture and fittings throughout.
Bedroom One
11' 2'' x 11' 2'' (3.4m x 3.4m)
UPVC window to front. Pendant light to ceiling. Fully carpeted throughout. Attractive chimney feature. Curtain rail. Cornacing. High skirting. Alcove with potential storage. Radiator with TRV valve. Aerial point. Multiple power points throughout.
Landing
14' 5'' x 3' 3'' (4.4m x 1m)
Fully carpeted throughout. Pendant light to ceiling. High skirting.
Bedroom Two
7' 10'' x 11' 2'' (2.4m x 3.4m)
UPVC window with rear views. Pendant light to ceiling. Fully carpeted throughout. Alcove and storage unit. Radiator with TRV valve. Multiple power points throughout. Cornacing. High Skirting.
Bedroom Three
8' 10'' x 6' 11'' (2.7m x 2.1m)
UPVC window with rear views. Pendant light to ceiling. Fully carpeted throughout. Radiator with TRV valve. Multiple power points throughout.
Rear Garden
Quiet and easy maintained rear garden. Half sand stone tiled patio area with a section laid to lawn. Mature shrubs and trees. Patio with shed to rear. Fencing throughout. Outside tap.
Harpers & Co Special Remarks
Harpers & Co strongly recommend early viewings as this property is immaculate from top to bottom and will provide an excellent home for those seeking a good location in close proximity to the Broadway, an array of restaurants and within walking distance to Bexleyheath mainline train station.
Click to enlarge
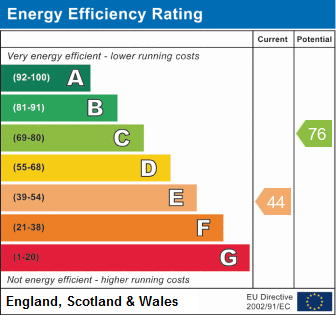
Bexleyheath DA6 7BH





