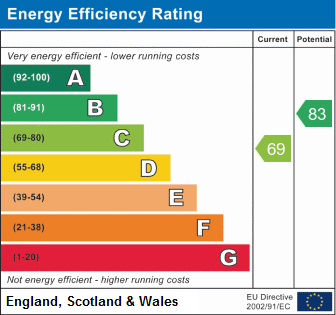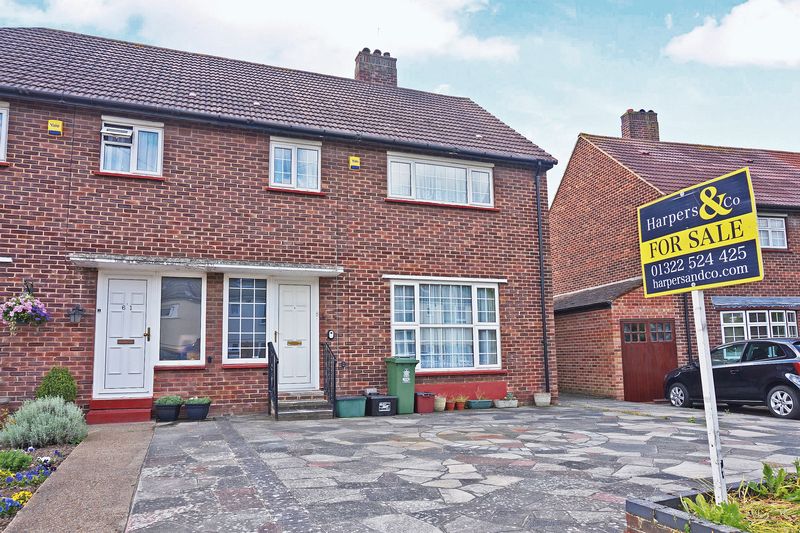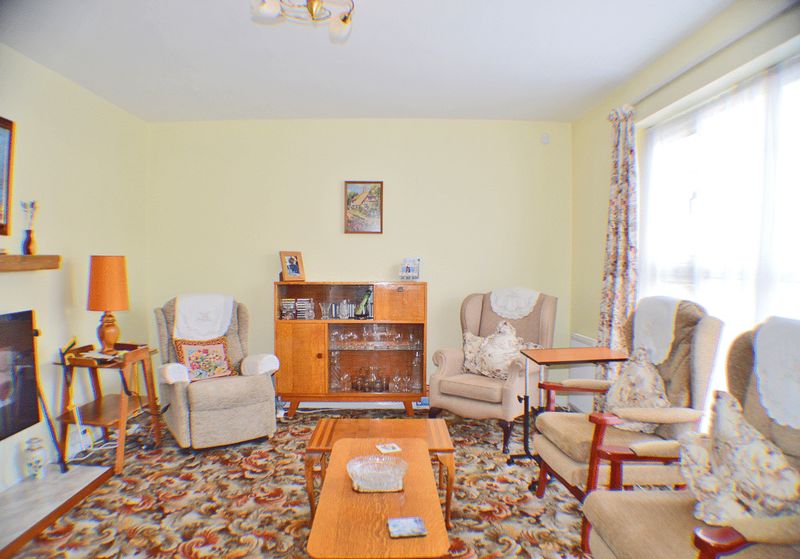Stansted Crescent, Bexley Offers in Excess of £365,000
Please enter your starting address in the form input below.
Please refresh the page if trying an alternate address.
- 3 BEDROOM SEMI
- LARGE & SPACIOUS HOME
- CLOSE TO 2 MAINLINE STATIONS
- SOUGHT AFTER CUL-DE-SAC LOCATION
- SOUTH FACING GARDEN
- IN EXCELLENT SCHOOL CATCHMENT AREAS
- DOUBLE GLAZING THROUGHOUT
- FULL GAS CENTRAL HEATING
- PERFECT FOR FIRST TIME BUYERS
- IDEAL PROPERTY FOR BUY-TO-LET INVESTORS
Spacious 3 bedroom family home with large drive and south facing garden in the sought after cul-de-sac location of Stansted Crescent, based within catchment areas of many leading primary & secondary schools with glowing Ofsted reports, shops, bus routes and station.
We are delighted to offer this very spacious 3 bedroom semi-detached in a sought after location in between Albany Park and Bexley Village and in close proximity to the area's best schools and mainline train stations.
This property was built in 1954 and stands in good order. It comprises large reception room to the front with a separate breakfast/ dining room to the rear and leads to a kitchen with access to the side and rear patio. The garden is mainly laid to lawn and is south facing with a large garden shed, glass house and ancillary buildings.
The first floor comprises three bedrooms, a separate W/C and separate shower room. The landing has access to the loft which is partially boarded and partially insulated. The house is fully alarmed, has a new gas combination boiler and is fitted with double glazing throughout.
We recommend early viewings of this excellent property which is a perfect blank canvas and ideal for first time buyer or buy-to-let investors. Viewings through sole agents Harpers & Co on 01322 524 425.
Hallway
12' 2'' x 6' 7'' (3.7m x 2.0m)
Fitted carpet throughout. Alarm with PIR sensors. Pendant light. Radiator with TRV. UPVC Opaque window. Multiple power points.
Front Drive
Fully paved and attractive front paved drive. Can easily accommodate 2-3 vehicles.
Front Reception
15' 1'' x 11' 10'' (4.6m x 3.6m)
UPVC double glazed window. Fitted carpet. Spotlights. Electric feature fireplace. Radiator. Multiple power points. Front view.
Rear Reception
11' 6'' x 9' 10'' (3.5m x 3.0m)
UPVC French doors leading to garden and rear views. Fitted carpet. Radiator. Multiple power points. Pendant light to ceiling.
Kitchen
9' 10'' x 8' 6'' (3.0m x 2.6m)
Fitted wall and base units with work surfaces over. UPVC double glazed window. UPVC double glazed door to garden. Pendant light. Stainless steel sink with drainer and chrome taps. Built in electric oven and hob. Plumbed for washing machine. Vinyl flooring.
Landing
Fully carpeted throughout with multiple plug points leading to all rooms.
Bedroom 1
12' 10'' x 11' 10'' (3.9m x 3.6m)
UPVC double glazed window. Pendant light to ceiling. Fitted carpet throughout. Curtain rail and multiple power points.
Bedroom 2
13' 9'' x 10' 2'' (4.2m x 3.1m)
UPBC double glazed window with rear views over garden. Pendant light to ceiling. Fitted carpet throughout. Radiator with TRV valve. Multiple power points. Storage cupboard (1.5m x 0.7m)
Bedroom 3
8' 10'' x 8' 6'' (2.7m x 2.6m)
Double glazed window with front view. Pendant light to ceiling. Fitted carpet throughout. Storage cupboard. Radiator. Multiple power points.
Bathroom
6' 7'' x 4' 11'' (2.0m x 1.5m)
UPVC double glazed frosted window. Ceiling light. Vinyl flooring. Vanity wash hand basin with chrome mixer taps. Wall mounted mirror unit. Shower cubicle with shower curtain.
W/C
4' 7'' x 2' 7'' (1.4m x 0.8m)
Low level WC. UPVC double glazed window. Pendant light. Vinyl flooring.
Garden
49' 3'' x 32' 10'' (15m x 10m)
Garden laid to lawn with mature tree and shrub borders. Raised paved patio area with attractive wrought iron balustrade and electric wall mounted sun canopy. Wooden shed, glass green house and ancillary building built of brick.
Click to enlarge

Bexley DA5 3HZ



























