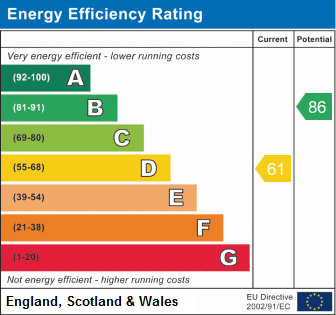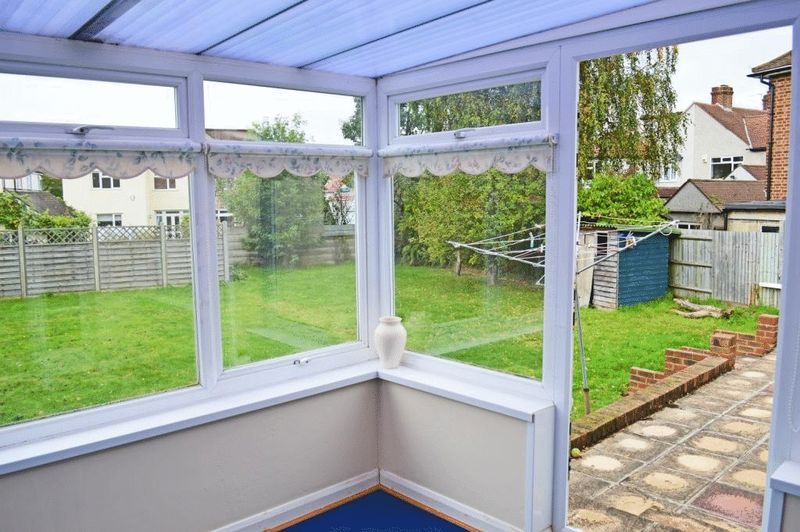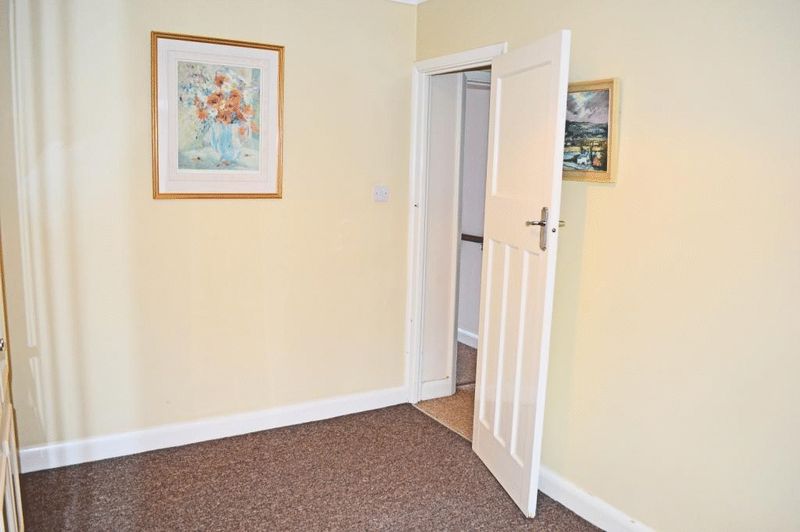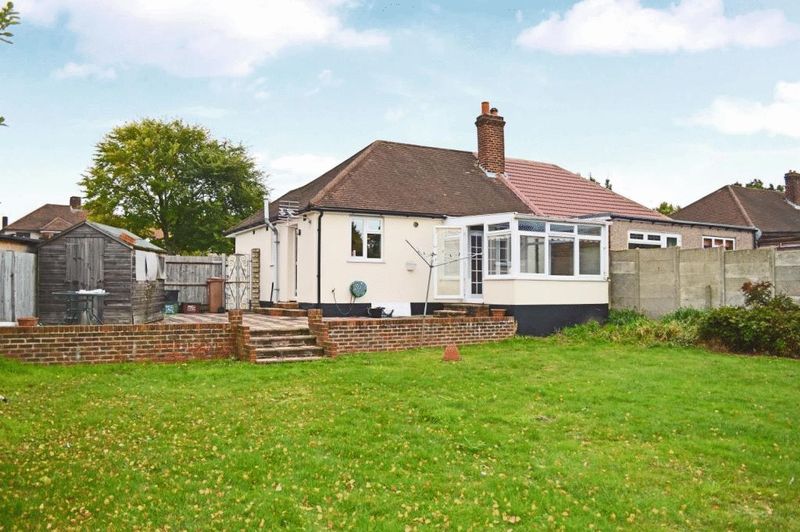Bexley Lane, Sidcup Offers in Excess of £340,000
Please enter your starting address in the form input below.
Please refresh the page if trying an alternate address.
- EXCELLENT 2 BED BUNGALOW ON LARGE PLOT
- CONSERVATORY
- CHAIN FREE
- GALLEY KITCHEN
- 2 DOUBLE BEDROOM WITH BAY WINDOWS
- LARGE DRIVEWAY
- PATIO
- SIGNIFICANT REDEVELOPMENT POTENTIAL
- FULL GAS CENTRAL HEATING
ANOTHER PROPERTY UNDER OFFER WITH HARPERS & CO. MORE WANTED.
Chain free well located 2 bedroom bungalow on large plot with excellent garden and patio.
Harpers & Co is delighted to offer this superb 2 bedroom bungalow located between beautiful Bexley Village and Sidcup. Both bedrooms are bright and the master has attractive feature bay windows which allow plenty of natural light to enter the room. The lounge and conservatory have excellent views of the vast garden which occupies a large plot. The house has double glazing throughout and full gas central heating (untested).
This charming property has huge potential and is perfect for those looking to downsize or favour this sought after area and property type. We encourage early viewings as this property is excellent and has redevelopment potential to extend (STPP). Call Harpers & Co on 01322 524425.
Entrance Hallway
10' 2'' x 3' 7'' (3.1m x 1.1m)
Fully carpeted throughout, 1 Radiator with TRV valve, 1 Pendant Light Fitting, 1 Hardwood door part glazed
Reception
12' 6'' x 9' 10'' (3.8m x 3m)
Fully carpeted throughout, 1 Radiator with TRV valve, 1 Electric fire feature (untested), Skirting and Coving throughout, French doors leading to Conservatory.
Conservatory
10' 6'' x 9' 10'' (3.2m x 3m)
Fully Carpeted throughout, UPVC windows with excellent views of large rear Garden
Bedroom 1
9' 10'' x 13' 1'' (3m x 4m)
Fully Carpeted throughout, 1 Radiator with TRV valve, UPVC Bay window with leaded light inserts, 1 Pendant light to ceiling, Skirting and Coving throughout, Multiple plug points throughout.
Bedroom 2
8' 10'' x 11' 6'' (2.7m x 3.5m)
Fully Carpeted throughout, 1 Radiator with TRV valve, UPVC windows with leaded light inserts, 1 Pendant light to ceiling, Skirting and Coving throughout, Multiple plug points throughout.
Bathroom
6' 7'' x 6' 3'' (2m x 1.9m)
Beige marble effect vinyl flooring, Part tiled to walls, Large corner shower unit, Low level basin with chrome mixer taps, Low Level WC with push rod waste, 1 Wall mounted white mirror vanity unit, 1 UPVC opaque window to side elevation, Spotlight cluster to ceiling, 1 Radiator with TRV valve, Towel Rail
Kitchen
6' 7'' x 9' 10'' (2m x 3m)
Black marble effect vinyl flooring, Range of floor and wall mounted beech effect kitchen units, 4 Ring 'Stoves' gas hob, 1 Electric 'Stoves' oven, 1 Stainless steel basin with drainer and waste with chrome mixer taps, 1 UPVC window with good rear garden views, 1 Side door with access to paved patio area, Spotlights to ceiling, 1 Smoke Alarm
Rear Garden
90' 0'' x 80' 0'' (27.41m x 24.37m)
Large paved patio with the large remainder laid to lawn, Wide selection of mature shrubs and trees.
Driveway
Space for 2/3 cars

Sidcup DA14 4JQ





































