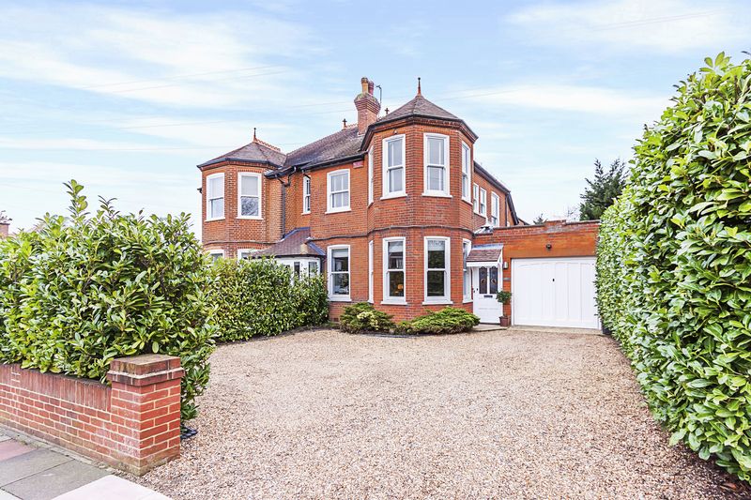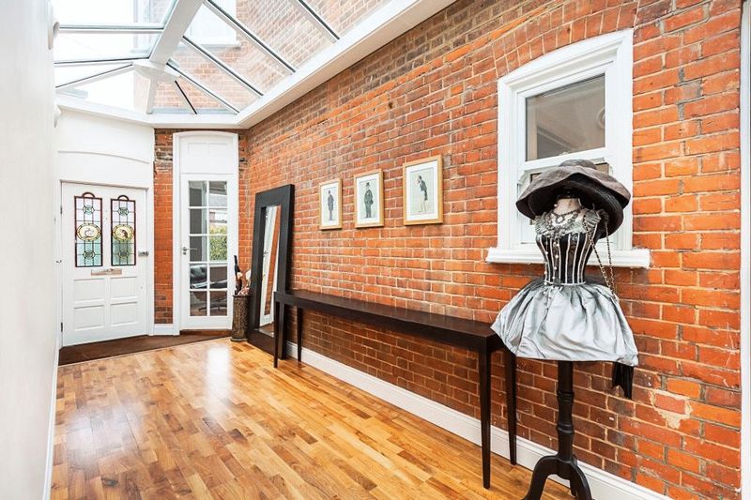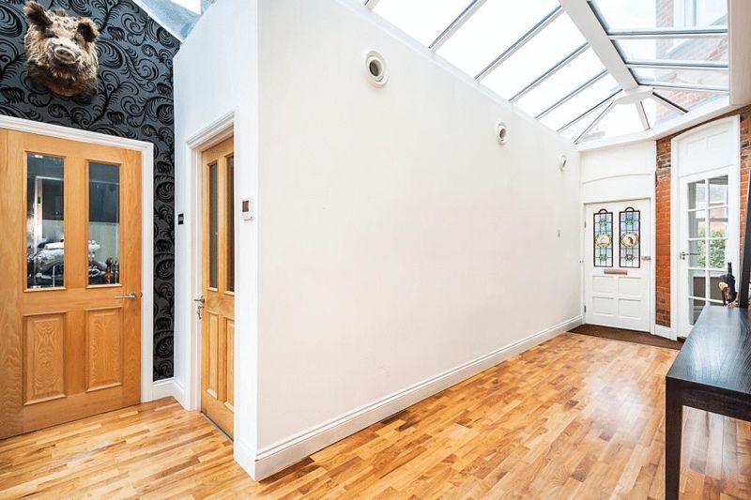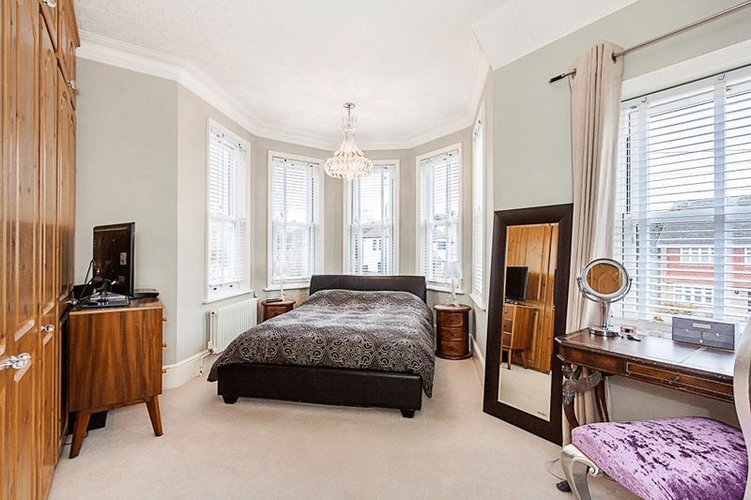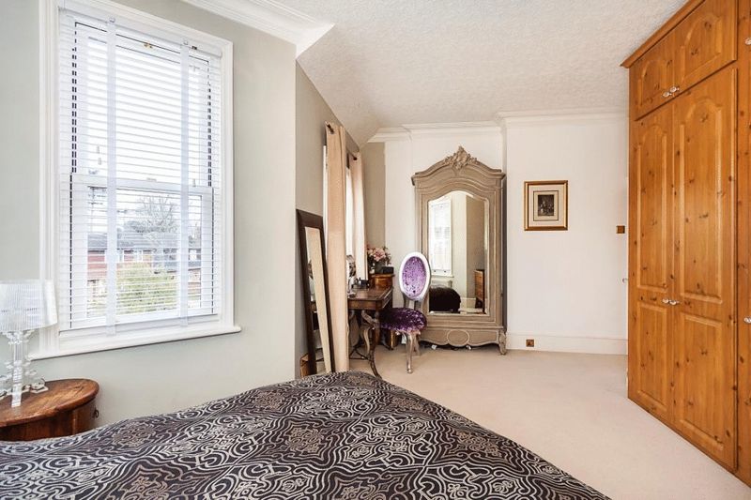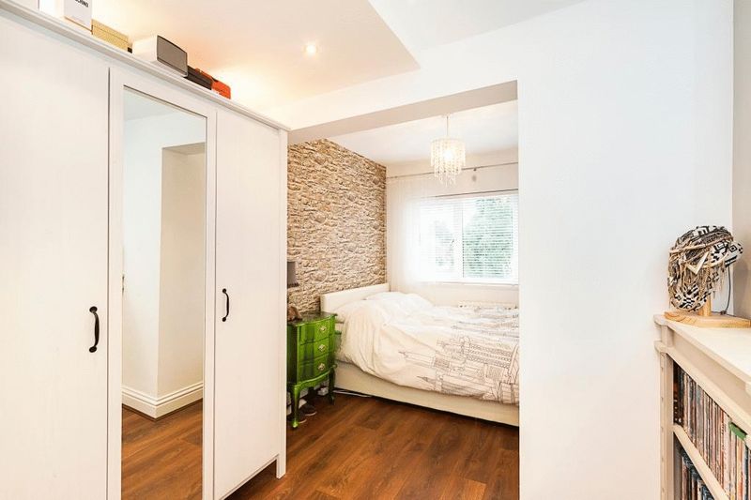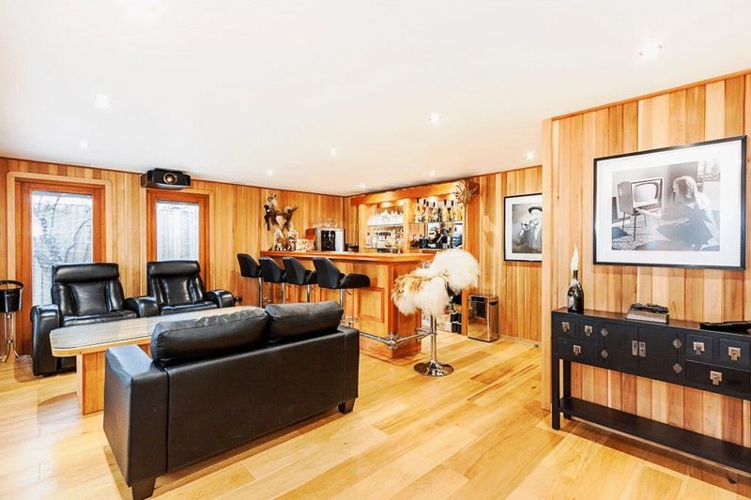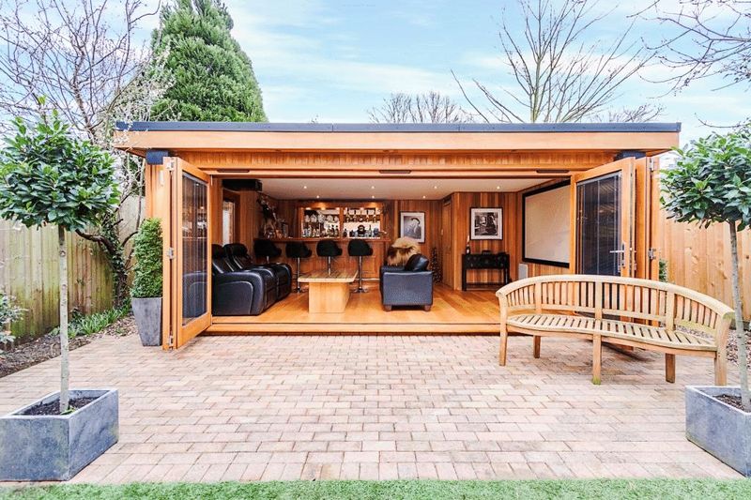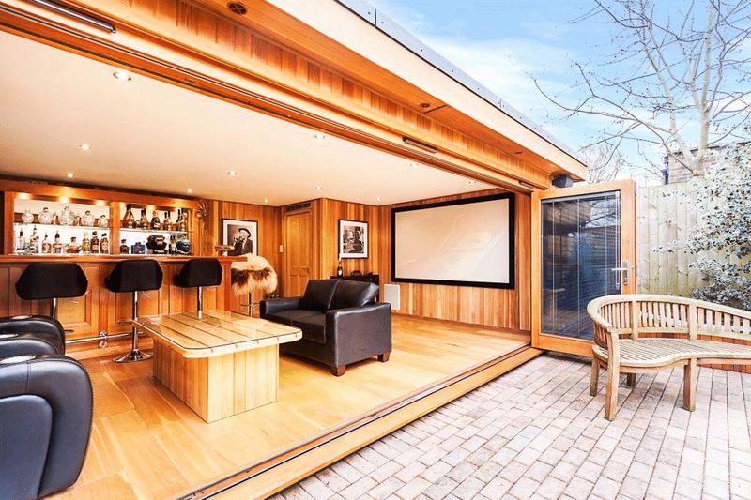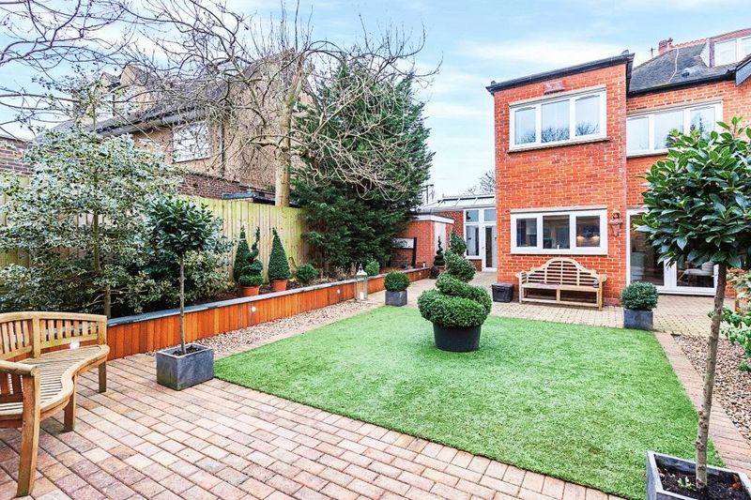The Drive, Sidcup Offers in Excess of £815,000
Please enter your starting address in the form input below.
Please refresh the page if trying an alternate address.
- 4 BEDROOM EDWARDIAN PROPERTY
- IMMACULATE CONDITION
- SOUGHT AFTER LOCATION
- BESPOKE 280 SQ FT 3D CINEMA ROOM WITH BAR & AIR-CON
- OFF STREET PARKING FOR 3 PLUS VEHCILES
- GARAGE
- UNIQUE 22ft ENTRANCE VESTIBULE
- SEMI DETACHED
- CLOSE TO STATION & SIDCUP HIGH STREET
- ORIGINAL FEATURES
- LARGE FIREPLACE IN BEAUTIFUL FROM ROOM
- UNDERFLOOR HEATING & NEW BOILER (UNTESTED)
- NEWLY FITTED BESPOKE KITCHEN WITH INTEGARTED APPLIANCES
- ELEGANT DECOR BY INTERIOR DESIGNER
- 4 DOUBLE BEDROOMS
INTERIOR DESIGNERS DREAM AND SUPERB unique 4 bedroom semi detached Edwardian family home located on one of Sidcup's most sought after roads, The Drive.
The current owner has taken a no expense spared attitude to every aspect of this stunning home, retaining many period features and outstanding quality fitments. Internally the property boasts a 22ft Entrance vestibule, reception room, modern fitted kitchen with large dining area and a luxury bathroom to the ground floor whilst the first floor benefits from a magnificent master bedroom with a 5 panel sash corner bay window and a further 3 bedrooms and a shower room.
Externally you have off street parking for several cars to the front, a garage and a well maintained rear garden. Also to the rear of this unique home is a spectacular cinema/bar room which needs to be seen to be believed.
Entrance
23' 0'' x 6' 7'' (7m x 2m)
Panelled entrance door with coloured leaded lights opening to glass orangery effect leading to 22ft vestibule with access to main house and side courtyard and rear garden and Garden room/cinema.
Entrance Vestibule
22' 0'' x 6' 3'' (6.70m x 1.90m)
Glass roofed (orangery effect ) entrance vestibule with engineered walnut wood flooring, exposed brick wall to one side and rendered contemporary look to the other. Multi-paned door to lounge. Stripped internal entrance door with stained glass leaded lights leading to entrance hall. Double French doors to rear garden with side and overhead windows. Chandelier to ceiling. PIR alarm sensors. Door to garage and door to utility room housing washing machine and tumble dryer and storage units (appliances untested).
Utility room
Storage cupboard. Work surface. Plumbed for washing machine and tumble dryer.
Lounge
21' 3'' x 17' 1'' (6.47m x 5.20m)
Double glazed, four paned sash corner bay window to front and additional double glazed window to front. Door to entrance vestibule. Open feature fireplace. 3 column style radiators. Dado rail. Picture rail. Walnut flooring throughout. Cornice ceiling with centre ceiling rose. Original cornicing and high skirting boards throughout.
Dining area
14' 8'' x 5' 9'' (4.47m x 1.75m)
Double glazed French doors to garden. Wood flooring throughout with underfloor heating. Zoned breakfast bar area with bronze style wall mounted mirror with retro bronze lighting. Range of modern white gloss bespoke kitchen cabinets with soft closing doors and opaque glass fronted floor units.
Kitchen
14' 7'' x 6' 4'' (4.44m x 1.93m)
Double glazed window to rear. Double glazed door to side. Range of luxury white wall and base unit with work surfaces over. Nef 5 ring induction hob with Italian designer Elica wall mounted extractor fan. Nef under counter integrated fridge,, 2 x Nef ovens, Nef dishwasher. Stainless steel clear-water basin with opaque designer glass drainer. LED lights to ceiling. UPVC french doors open to garden and side door to courtyard.
Downstairs Bathroom
6' 7'' x 7' 4'' (2m x 2.23m)
Double glazed sash window. Large designer bath with shower attachment and large Villeroy & Boch vanity unit with mixer tap, storage and drawer units. Wall mounted Villeroy Boch WC. Chrome ladder style radiator. Brick feature wall. Tiled flooring with underfloor heating.
Split Level Landing
Large double glazed sash window to side. Ballustraded staircase with stairway spot lighting. Large built-in linen cupboard containing new (Nov 2015 High pressure Vaillant boiler). 2 high level storage cupboards. Access to loft. Stripped doors to all rooms.
Master Bedroom
17' 7'' x 14' 7'' (5.36m x 4.44m)
Double glazed 5 panel sash corner bay window to front and additional double glazed window to front. Built-in 5 door pine wardrobes with locker cupboards above. Column radiator. Carpet. Cornice ceiling. Original cornicing and high level skirting boards.
Bedroom 2
12' 3'' x 7' 10'' (3.73m x 2.39m)
Double glazed window with garden views. Built-in triple wardrobe with drawers. Built-in bookshelves. Column radiator. Walnut effect flooring. LED Spotlights to ceiling.
Bedroom 3
14' 0'' x 6' 4'' (4.26m x 1.93m)
Double glazed window with garden views. Built-in TV/gaming system with surround sound speakers. Radiator. Dark oak effect laminate flooring. Coved ceiling.
Bedroom 4
9' 9'' x 6' 10'' (2.97m x 2.08m)
Two double glazed sash windows to side. Carpet. Dado rail. Cornice ceiling. Could easily become an en-suite serving the master bedroom 1.
Shower Room
Double glazed sash window to side. Fully Travertine tiled shower cubicle. Wash hand basin. Close coupled wc. Chrome ladder style radiator. Tiled flooring with underfloor heating. Spotlights to ceiling and extractor.
Front Garden
Laurel hedge. Large gravelled driveway providing parking for several cars.
Rear Garden
18' 4'' x 15' 1'' (5.6m x 4.6m)
Spectacular cinema/bar room with inbuilt beer taps, glass shelves and cool/warm air conditioning throughout. This bespoke addition is the focal point to the garden and adds to the uniqueness of this home. Fitted out with a full HD 5.1 Cinema with 100 inch screen controlled by Control4. Bi-fold doors to garden. This room also consists of an en suite with low level WC, hand wash basin and extractor. Large paved areas to side and rear. Artificial lawn for easy maintenance. Shrub borders and graveled walkways. Outside tap. Fully fenced. Secluded.
Garage
Brick built attached garage with up and over door. Power & Light
HARPERS & CO SPECIAL REMARKS
Harpers & Co are delighted to offer this spectacular property in the sought after location of The Drive, Sidcup. This property is an absolute gem and credit to the current owner who is an interior designer that has combined period features and modern to perfectly weave this mix to provide a luxurious home. The sophisticated colour schemes and palette used make this property most unique and elegant. We feel this house would make an excellent family home or a luxury bolthole for singletons wanting supreme luxury for entertaining. Given the uniqueness of this property we urge early viewings by appointment only through Sole Agents Harpers & Co on 01322 524425.
Click to enlarge
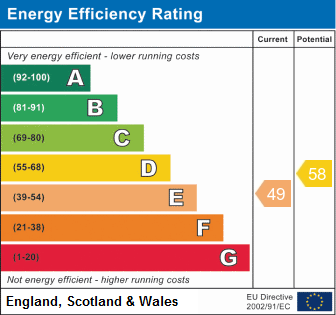
Sidcup DA14 4ER




