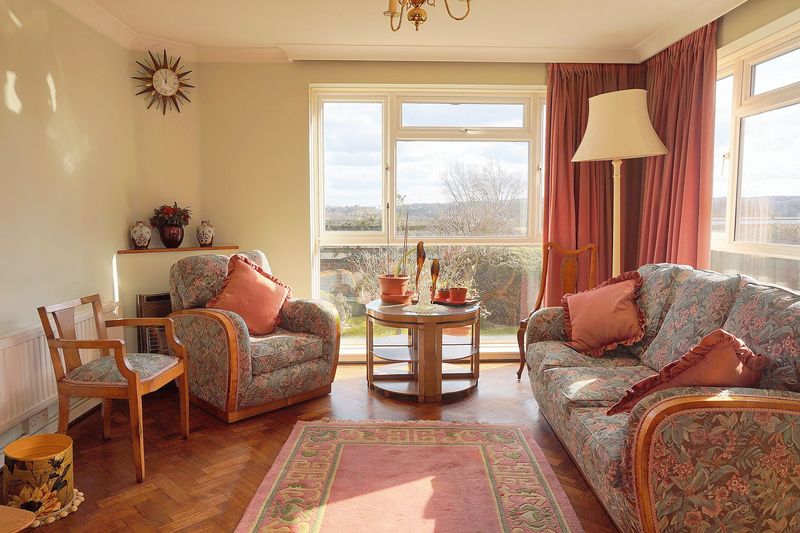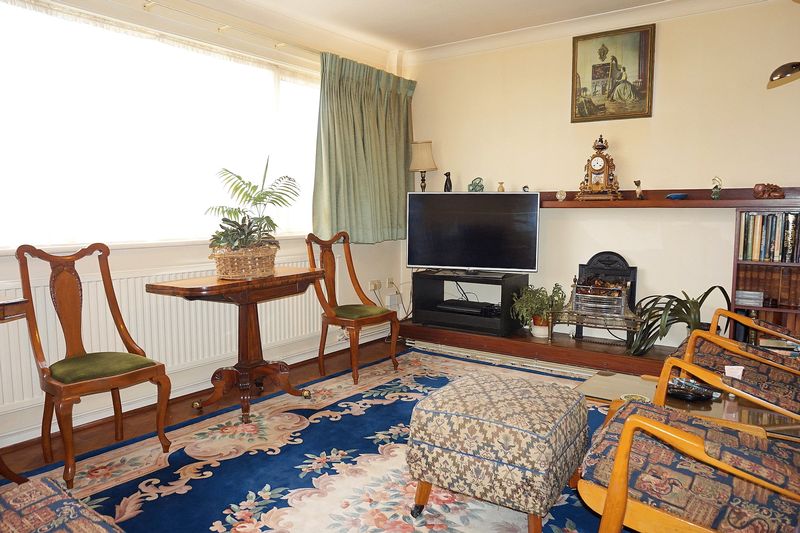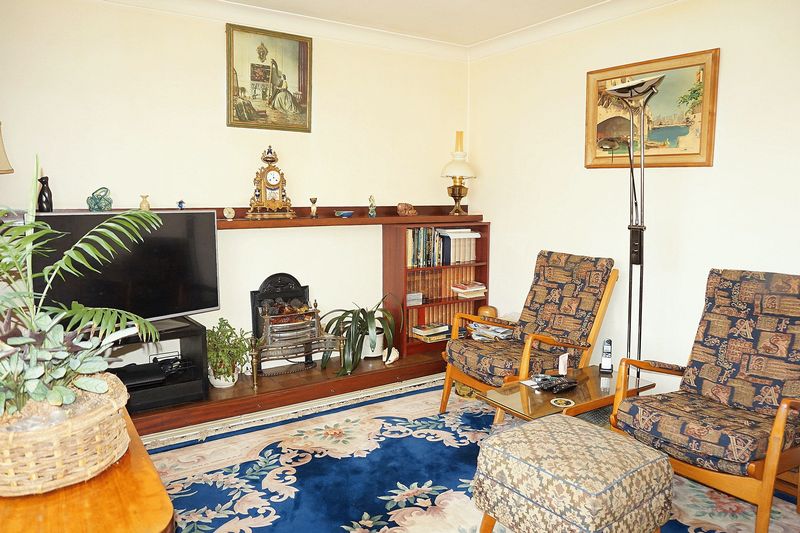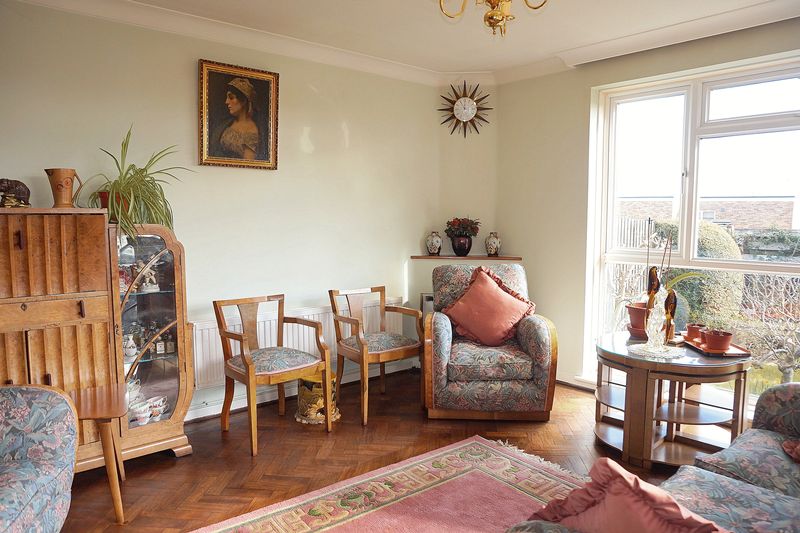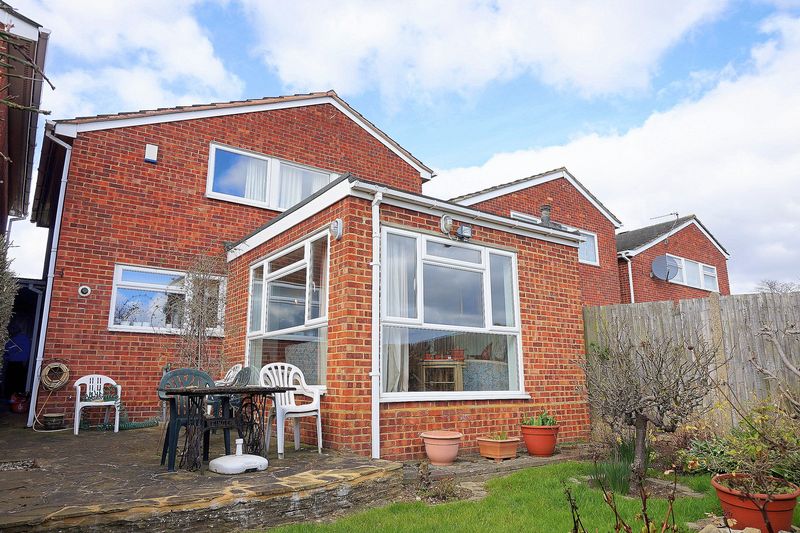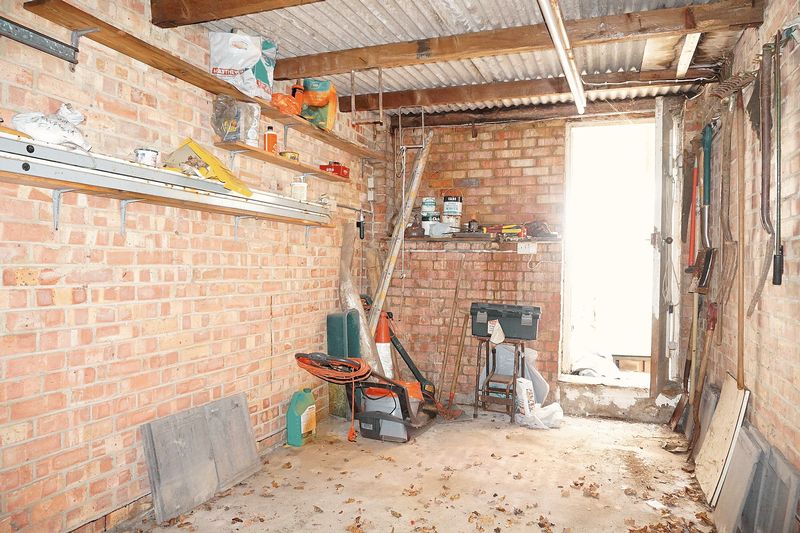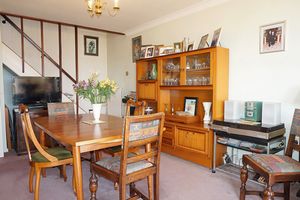Camden Road, Bexley Offers in Excess of £535,000
Please enter your starting address in the form input below.
Please refresh the page if trying an alternate address.
- 3 BEDROOMS
- 2 RECEPTIONS
- FAMILY BATHROOM
- FITTED KITCHEN
- DOWNSTAIRS CLOAKROOM
- DOUBLE GLAZING THROUGHOUT
- GAS CENTRAL HEATING
- APPROX 45FT GARDEN
- GARAGE
- REAR LOUNGE EXTENSION
- SOUGHT AFTER LOCATION
Large 3 bedroom extended detached house in the sought after and rare to market location of Camden Road in close proximity to Bexley Village.
Situated in one of the most sought after locations in Bexley Village this detached house has been a well loved family home for many years. The property boasts 3 well sized bedrooms, two reception rooms, a downstairs WC, ample garden, and a garage.
This property is in close proximity to local amenities and Bexley Mainline Station, and is a mere 5 minutes walk from the local primary school. It is within an excellent catchment location for many schools in and around the area and would be the perfect family home.
We recommend early viewings to this property through Sole Agents Harpers & Co.
Entrance Hallway
9' 2'' x 7' 3'' (2.8m x 2.2m)
Part glass paned UPVC front door entering into hallway, fully carpeted throughout, 2 x radiators, pendant light to ceiling, WC to side (0.8m x 3.0m), side access to garden.
Kitchen
10' 2'' x 9' 10'' (3.1m x 3.0m)
Fully tiled throughout, range of wall and floor mounted cabinets, large UPVC window with garden view, fluorescent light to ceiling, oven, 4 ring hob, space for an assortment of appliances, multiple power points.
Lounge
13' 1'' x 12' 6'' (4.0m x 3.8m)
Parquet flooring throughout, pendant light to ceiling, 2 x radiators with TRV valve, UPVC windows with front views, multiple power points.
Dining Room
13' 1'' x 10' 10'' (4.0m x 3.3m)
Parquet herringbone design flooring throughout, pendant light to ceiling, coving & skirting, 3 x radiators, multiple power points.
Rear Reception (Extension)
14' 1'' x 10' 10'' (4.3m x 3.3m)
Parquet herringbone design floor, 3 x radiators with TRV valve, pendant light to ceiling, skirting & coving throughout multiple power points, several UPVC windows with garden views.
Bedroom 1
14' 5'' x 11' 6'' (4.4m x 3.5m)
Fully carpeted throughout, 1 x radiator, UPVC window with front views, wall lighting, access to loft hatch, multiple power points.
Bedroom 2
17' 9'' x 10' 10'' (5.4m x 3.3m)
Currently used as an office, fully carpeted throughout, one inbuilt storage cupboard, one radiator, UPVC window with garden views, multiple power points, pendant light to ceiling.
Bedroom 3
9' 10'' x 8' 2'' (3.0m x 2.5m)
Fully carpeted throughout, UPVC window with garden views, 1 x radiator, multiple power points.
Shower Room
8' 10'' x 5' 11'' (2.7m x 1.8m)
Fully tiled throughout, 1 x radiator, chrome towel rail, spotlights to ceiling, glass panelled shower cubicle, wash basin with chrome mixer taps, low level WC.
Garden
Approx 35ft long
Partially paved, mainly laid to lawn, mature shrubs and borders with steps leading to garage to rear of property with traditional garage door, access to garage through rear vehicular access road. (3.8m x 2.8m)
Click to enlarge
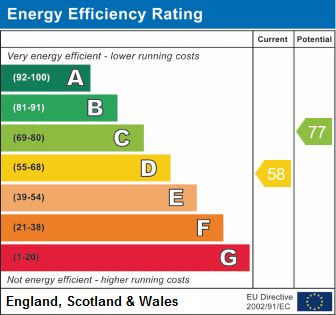
Bexley DA5 3NU





