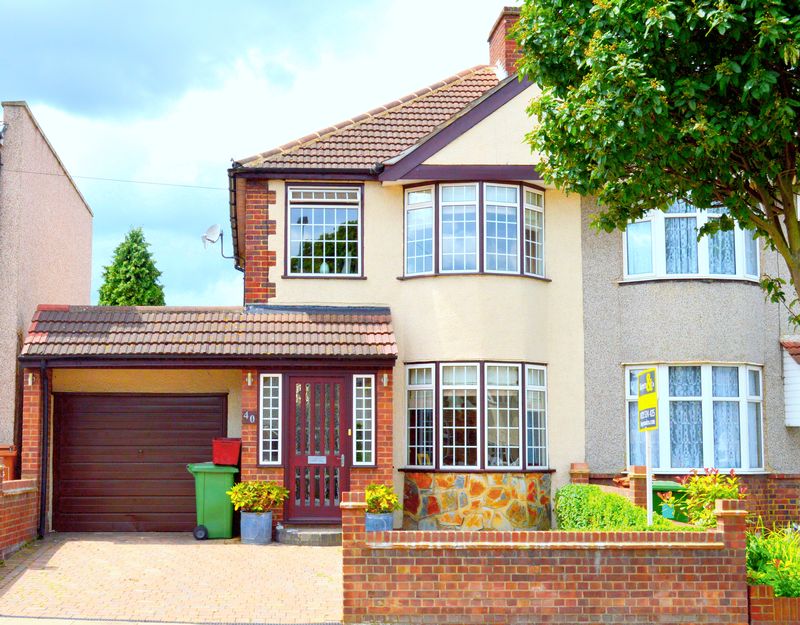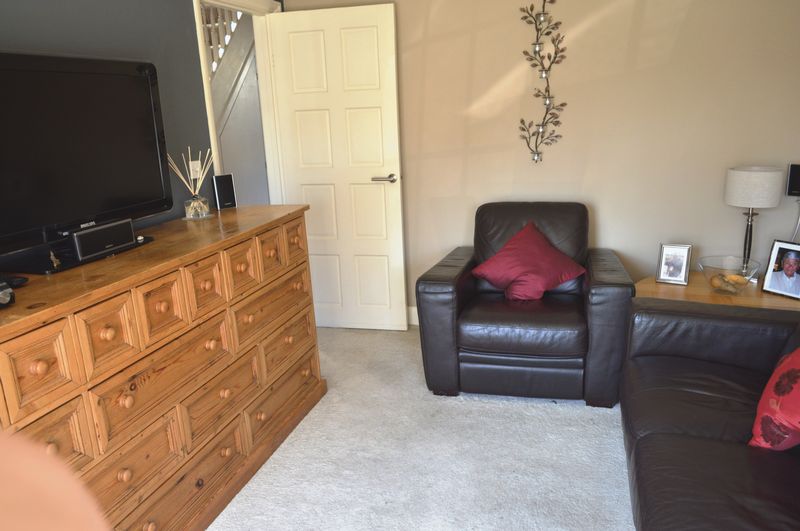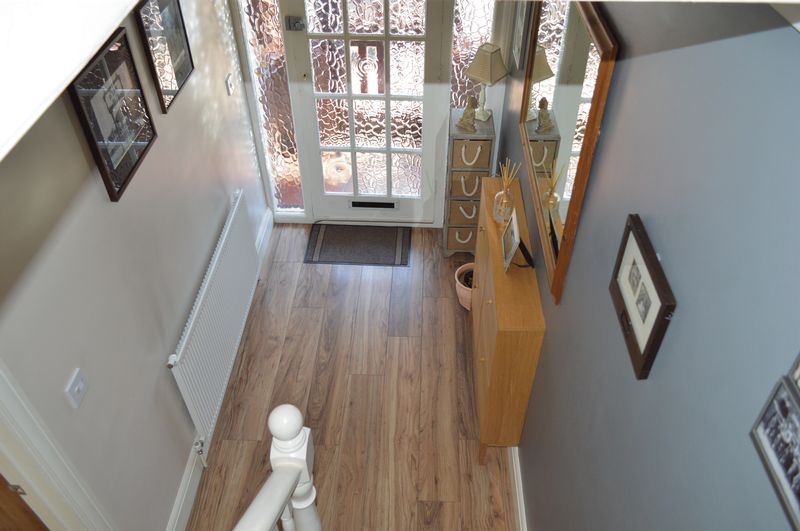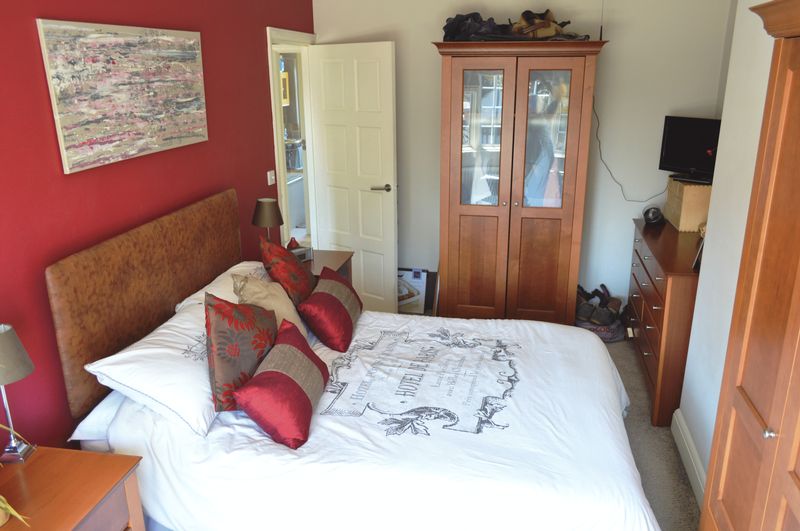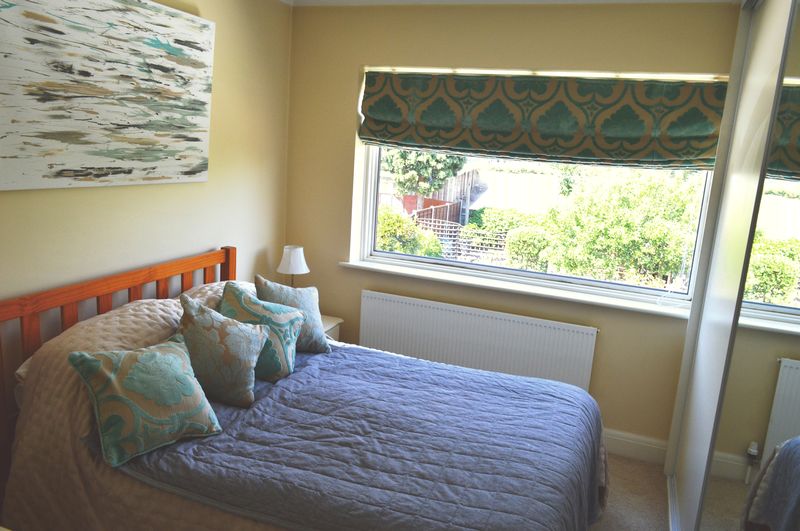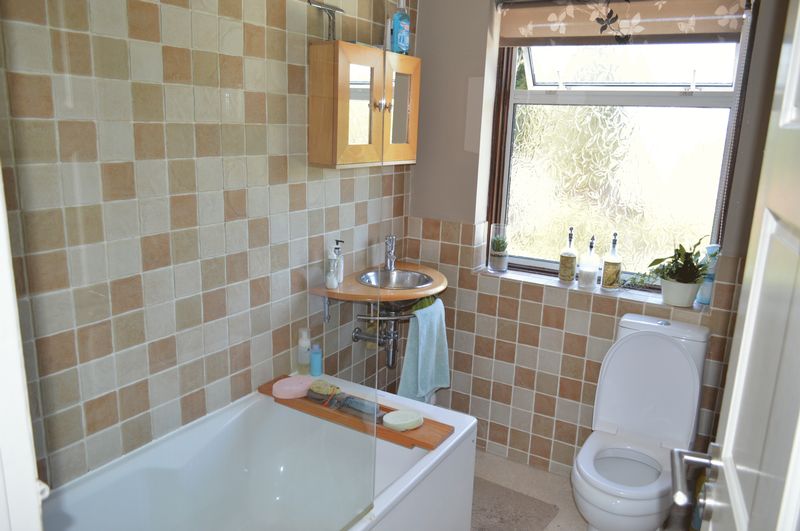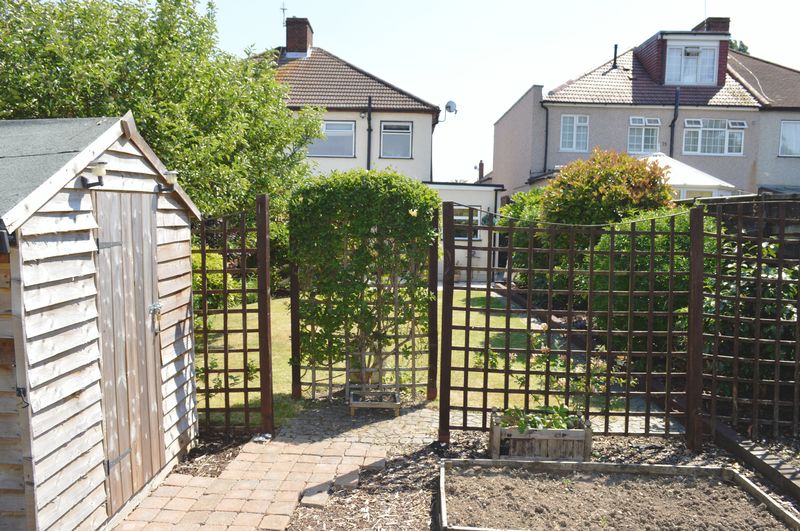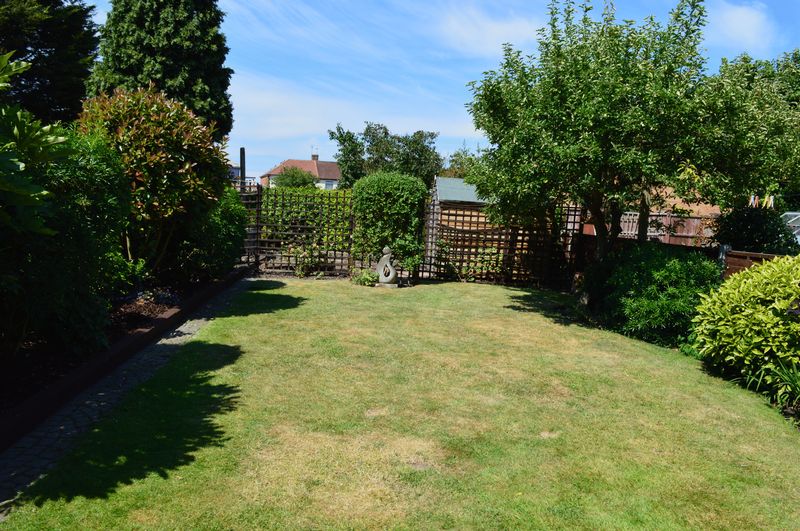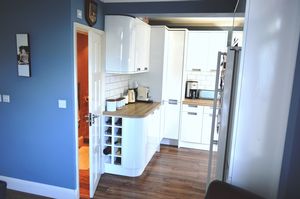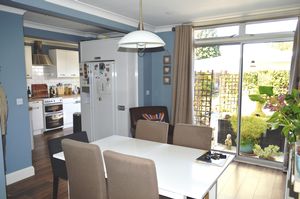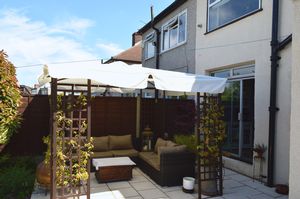Penhill Road, Bexley Guide Price £365,000
Please enter your starting address in the form input below.
Please refresh the page if trying an alternate address.
- EXTENDED 3 BEDROOM SEMI DETACHED HOUSE
- SUPERBLY DECORATED
- EXCELLENT OPEN PLAN KITCHEN/DINER
- TWO BATHROOMS
- GOOD SIZE GARDEN
- PATIO AREA
- OFF ROAD PARKING
Guided £365,000 - £385,000-00
Spacious, immaculate & tastefully decorated extended 3 bedroom semi in sought after location close to all amenities.
Harpers & Co are proud to offer this immaculate and very tastefully decorated 3 bed semi which is a credit to its current owners who have thoughtfully redesigned and extended the interior to provide excellent and functional living space. This property has a new paved front drive and impressive hallway which leads into a well decorated front reception room and then onto an open plan kitchen diner which forms part of the extension. The kitchen is immaculate and very tastefully done with integrated appliances and good views to the drear garden.
The upstairs comprises two double bedrooms and a third single room along with a very tasteful bathroom.
This house warrants early viewing as it is excellent and will garner strong interest. Viewings through Harpers & Co 01322 524425.
Driveway
Off road parking on recently installed block paved driveway with ample space for 2 cars and borders.
Entrance hall
13' 1'' x 9' 2'' (3.98m x 2.79m)
Glass panelled double doors to front, burnt Oak wood flooring throughout, access to Kitchen area/ Dining, under stairs storage, spot lighting throughout, coving, high skirting, dimmer switches, multiple plug points, 1 radiator.
Lounge
13' 1'' x 9' 10'' (3.98m x 2.99m)
Large UPVC bay window with front garden views, fully carpeted throughout, fitted Roman blinds, Sky satellite TV point, phone Ariel points, spot lighting throughout, coving, high skirting, dimmer switches, multiple plug points, 1 x radiator.
Dining Room
16' 1'' x 11' 2'' (4.90m x 3.40m)
Double glass sliding doors with access to garden area, burnt Oak flooring throughout, Integrated gas fire place, storage shelves and cupboards to rear, spot lighting throughout, coving, high skirting, dimmer switches, multiple plug points, 1 radiator.
Kitchen
14' 1'' x 11' 6'' (4.29m x 3.50m)
Designer polished white floor to ceiling units throughout, burnt Oak flooring, large worktop surface space for appliances, oven with over head extractor fan, stainless steel double sink with chrome mixer taps, part tiled walls, built in wine/bottle storage, spot lighting throughout, coving, high skirting, dimmer switches, multiple plug points, 1 wall mounted radiator.
Ground floor wc
8' 6'' x 3' 3'' (2.59m x 0.99m)
Wooden flooring throughout, part tiled walls, low level WC, square designer sink with chrome mixer taps with under unit storage, chrome heated towel rail, spot lighting.
Landing
9' 10'' x 5' 11'' (2.99m x 1.80m)
Loft hatch, carpeting throughout, access to all Bedrooms, access to family bathroom. Smoke alarm.
Bedroom 1
16' 5'' x 7' 10'' (5.00m x 2.39m)
Double size bedroom. Bay double glazed square leaded windows with views of front garden, Roman blinds, fitted carpet, high skirting, coving, spotlights with dimer switch, 1x radiator.
Bedroom 2
12' 6'' x 6' 7'' (3.81m x 2.01m)
Double size bedroom. Fully carpeted throughout, built in wardrobes, 1x TV point, UPVC double glazed window with views of rear garden, Roman style blinds, spotlights with dimmer switch, 1x radiator.
Bedroom 3
6' 7'' x 6' 7'' (2.01m x 2.01m)
Fully carpeted throughout,1x TV point, UPVC double glazed window to front, Roman style blinds,spotlights with dimmer switch, high skirting, coving, 1x radiator.
Family bathroom
7' 7'' x 5' 3'' (2.31m x 1.60m)
Tiled floor and walls, power shower to panelled bath with chrome mixer taps, wash hand basin, low level wc, extractor fan, UPVC double glazed window with views to rear garden.
Garden
85' 0'' x 25' 0'' (25.89m x 7.61m)
Patio area with pagoda and then mainly laid to lawn with mature trees, beds and herb garden and shed to rear.
Click to enlarge
Bexley DA5 3EN




